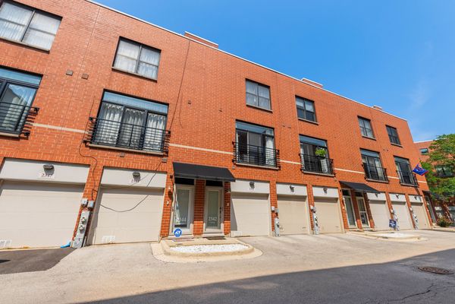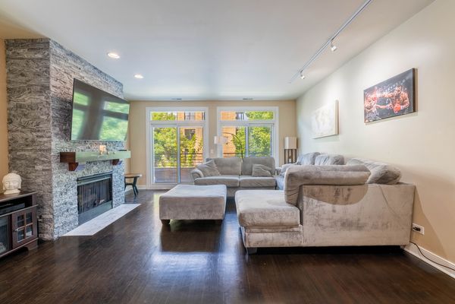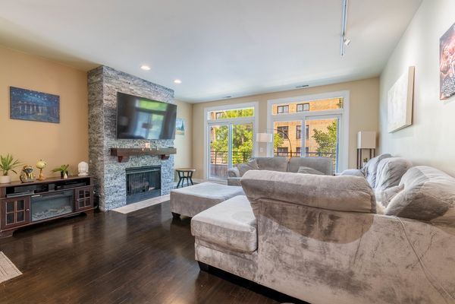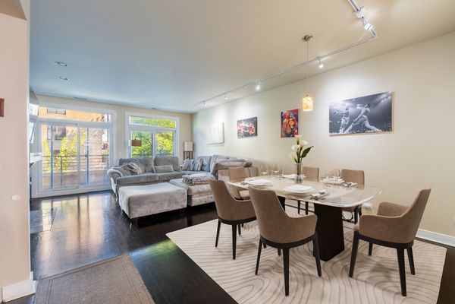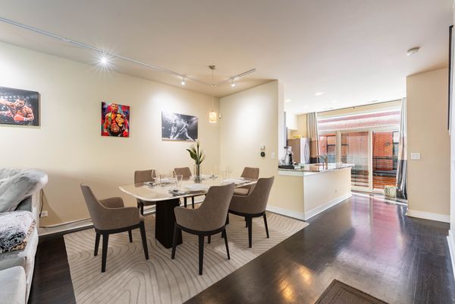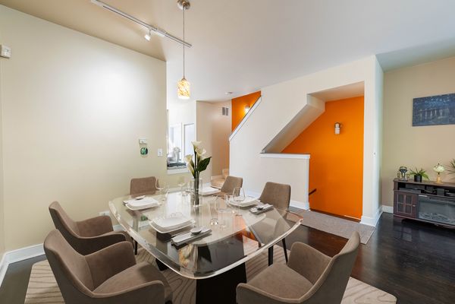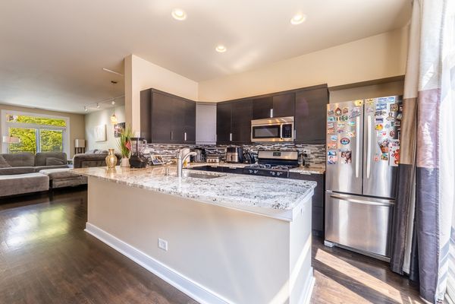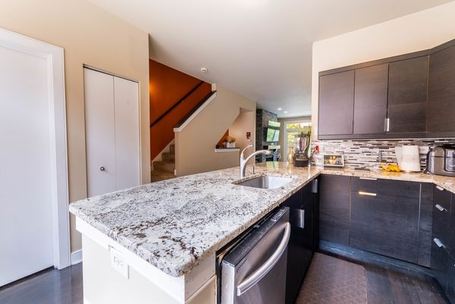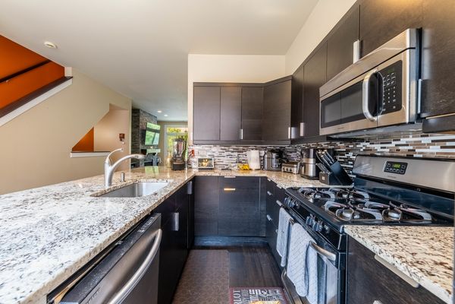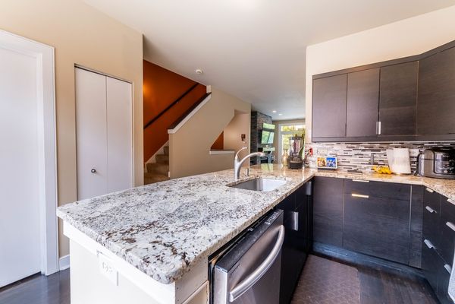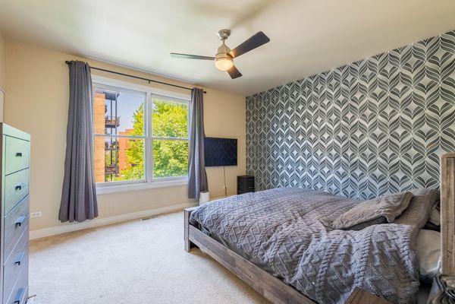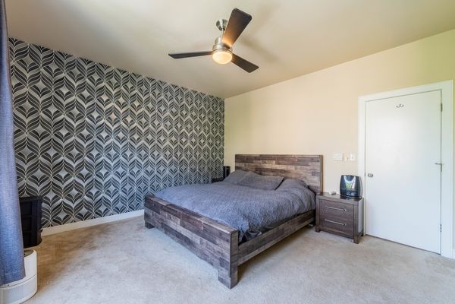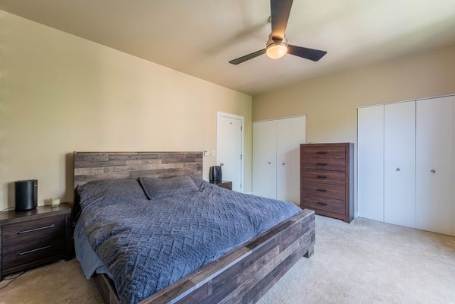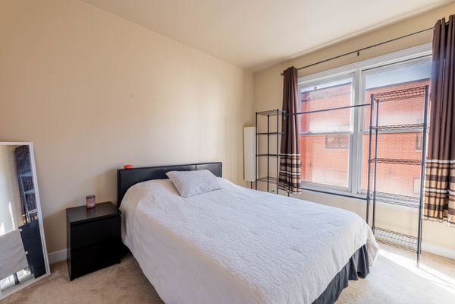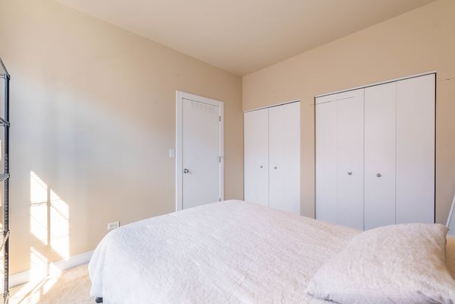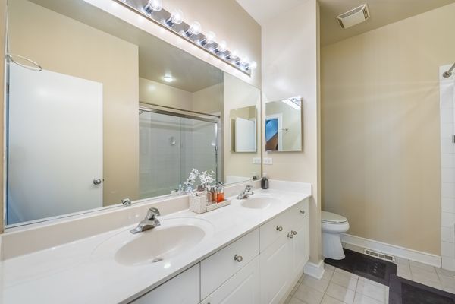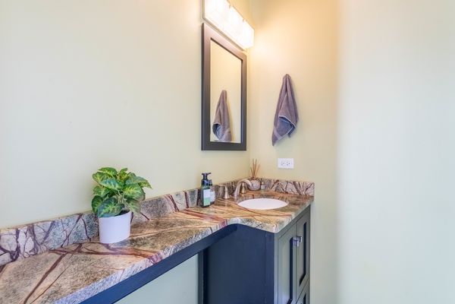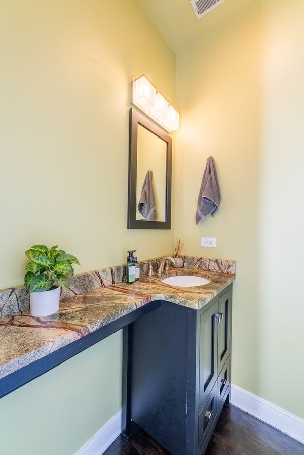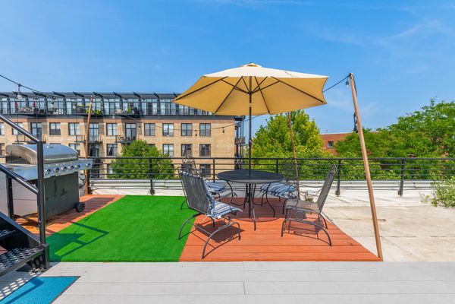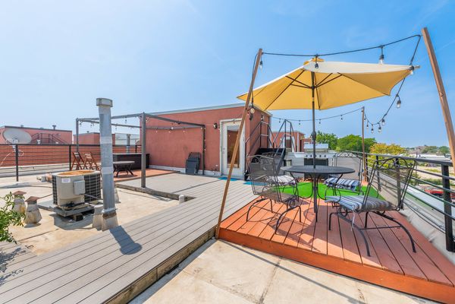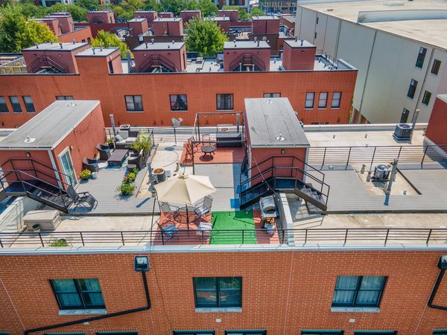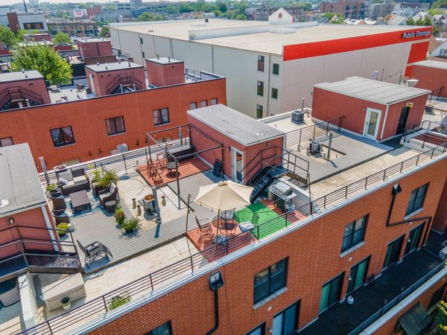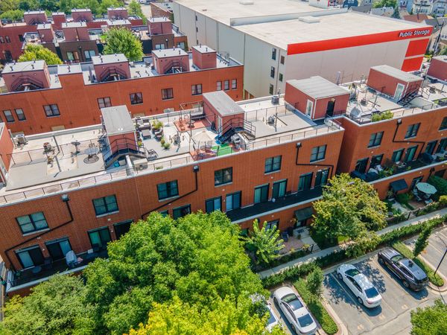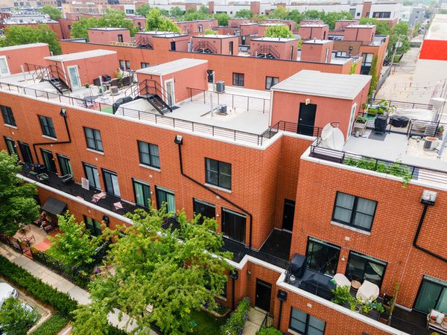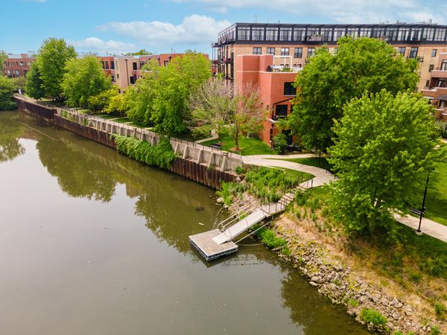2342 W GEORGE Street
Chicago, IL
60618
About this home
RIVERFRONT OASIS AWAITS: Prepare to be captivated by the allure of riverfront living in this stunning two-bedroom, 1.5-bathroom brick townhouse. As you step inside, you're greeted by a gourmet kitchen boasting stainless steel appliances and elegant granite countertops. Hardwood floors, BRAND NEW carpet throughout, high ceilings, and a cozy fireplace create a welcoming ambiance on the main level, perfect for unwinding after a long day. The home's highlight is a private rooftop deck, offering panoramic views of the tranquil surroundings and serving as an ideal backdrop for memorable gatherings under the stars. Residents of this townhouse can relish leisurely strolls along the water's edge, thanks to its coveted riverfront community status and convenient boat dock access, providing endless opportunities for outdoor recreation and relaxation. Additionally, a one-car garage ensures convenience and peace of mind, while a vibrant shopping center, popular restaurants, and public transportation options are just moments away, completing this urban oasis.
