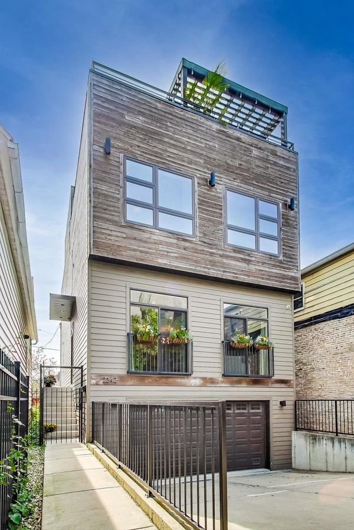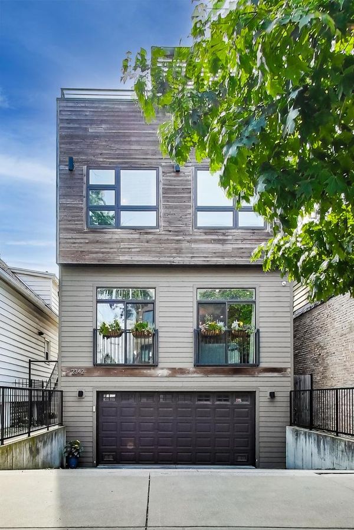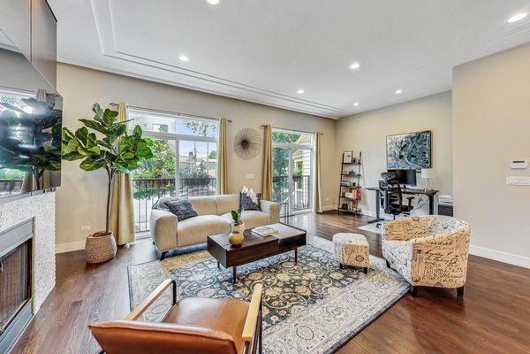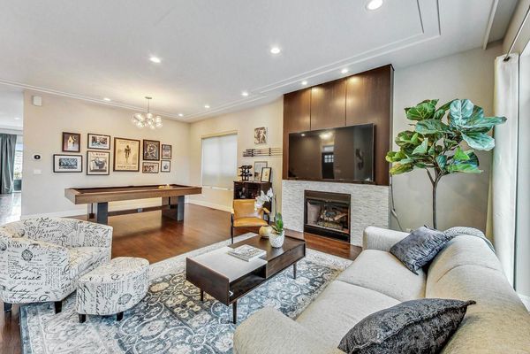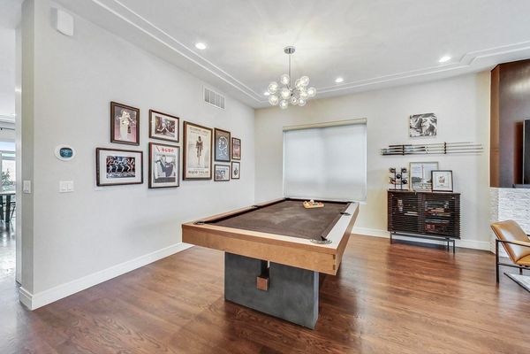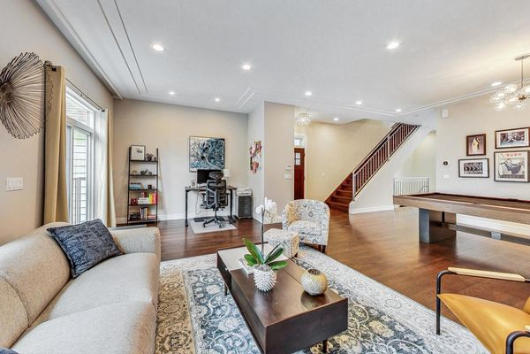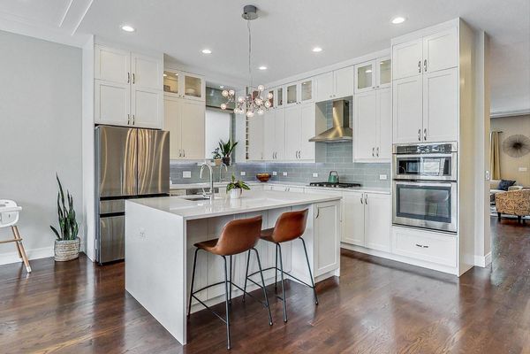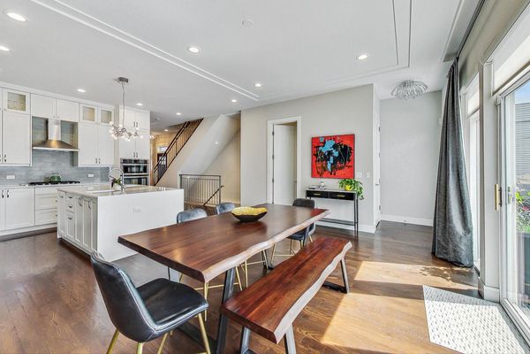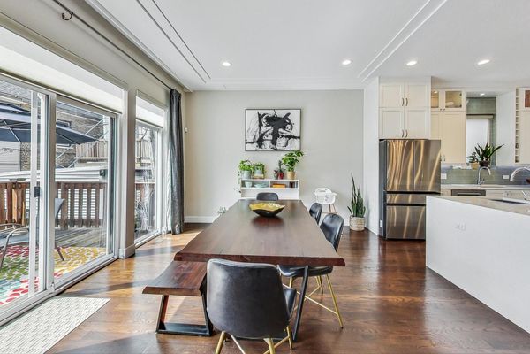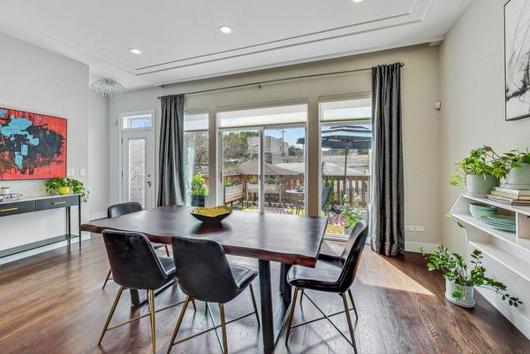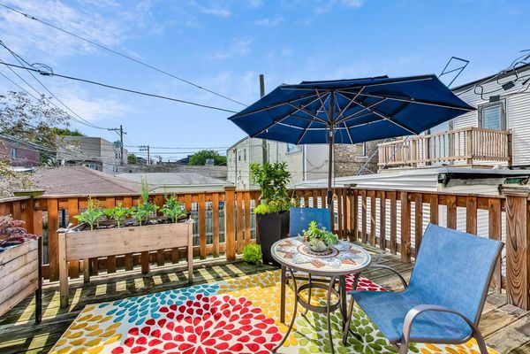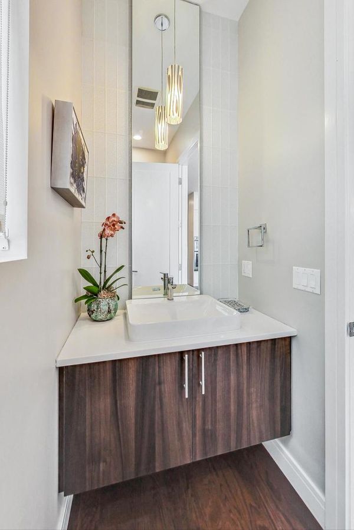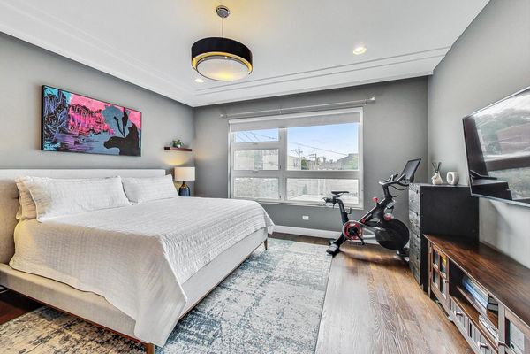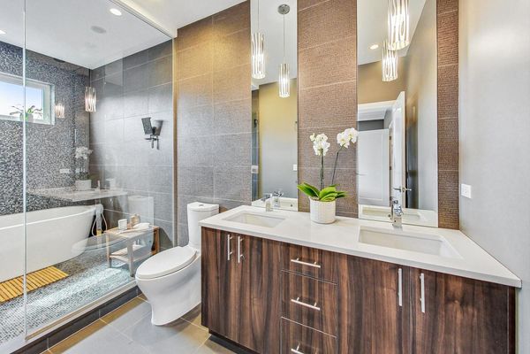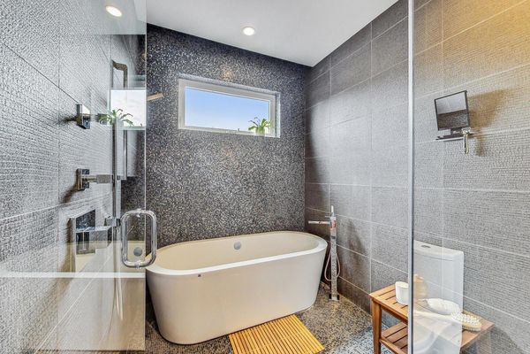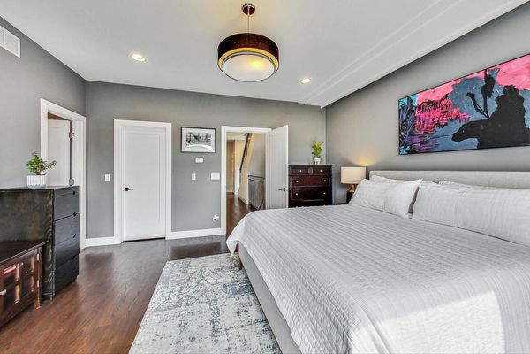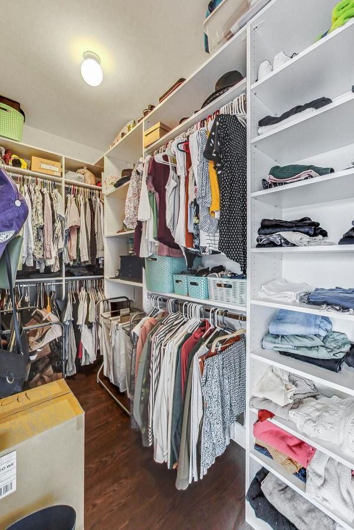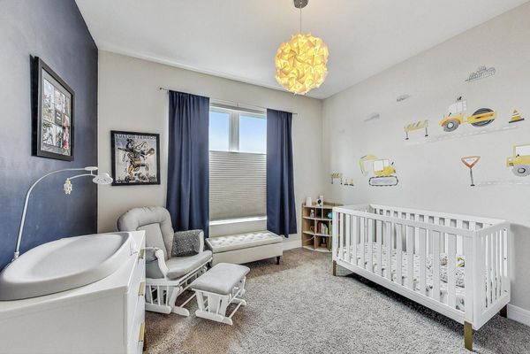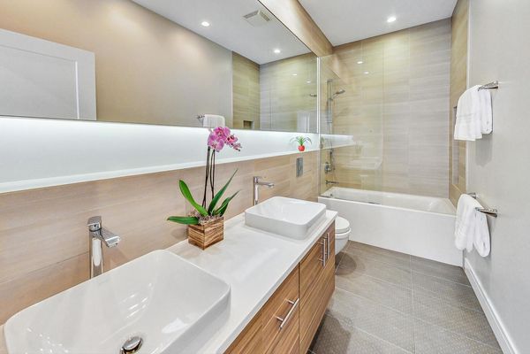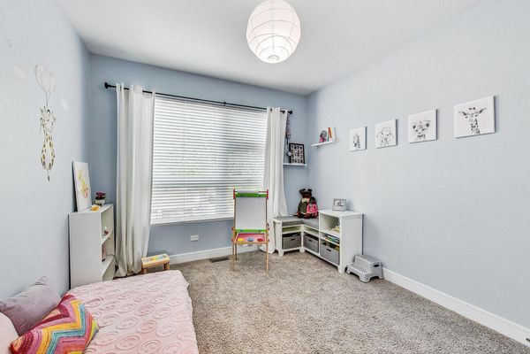2342 N Maplewood Avenue
Chicago, IL
60647
About this home
Heart of Logan Square, Extra wide contemporary home with 4 BR's up, attached 2.5 garage, heated drive and true fenced back yard. 9ft+ ceilings throughout this open floor plan. Entry foyer has closet and opens to dramatic LR/DR featuring stunning FP with floor to ceiling architectural details. White kitchen has SS appliances, quartz counter tops, new Samsung Fridge w bev center, prep sink in large island, tile backsplash with under cab lighting, pantry and easy access to back deck and yard. Flexible space for either FR or large dining table. Powder room has floating vanity. Primary Suite is spa-like. European shower/bath, heated floors and beautiful double vanity. Expansive organized closet and fab windows. Hall bath has heated floors and large double vanity with frameless glass shower/tub combo. Three additional bedrooms all generous in size and secondary new LG W/D complete this floor. Top floor has area for storage, desk etc. Roof deck is spectacular with Pergola, Trex decking, built-in seating and fire pit. It is an entertainer's dream! Heated Attached garage leads to foyer with closet, side by side w/d, Full bath and fabulous Family room with wet bar and wall of cabinets. High ceilings allow for any work out equipment. Storage and mechanical room has New 75 gal H2o. Sought after, Goethe school is around the corner and new multi-million dollar park and field in the works! Easy access to shops restaurants, blue line, freeway, Haas & Holstein Parks, Logan Sq Farmer's market. The list is endless. A truly unique and fantastic house! Sellers are relocating out of town.
