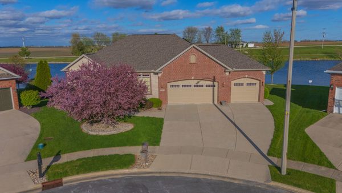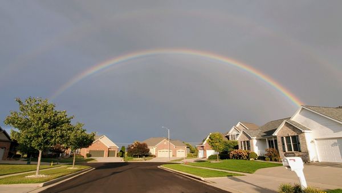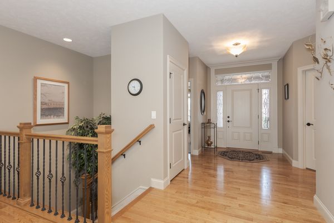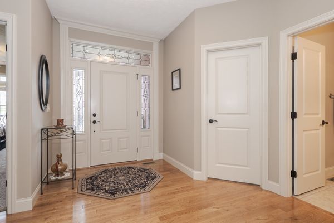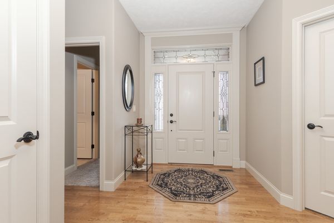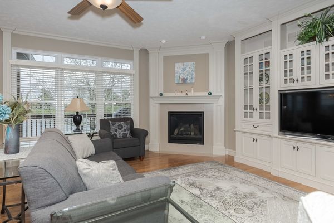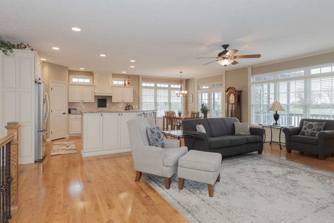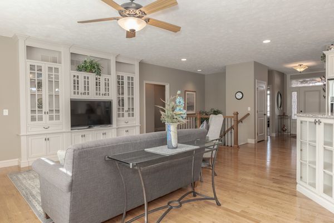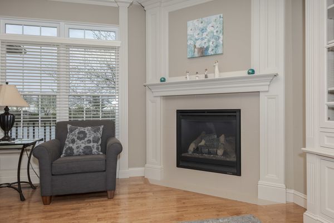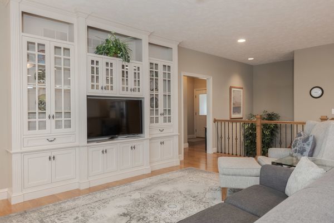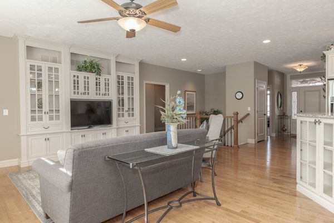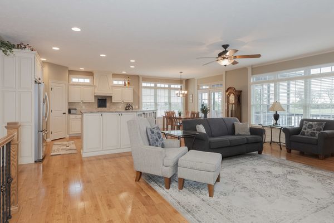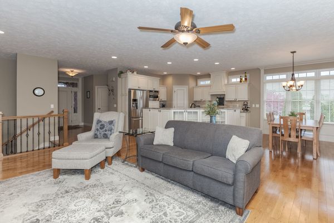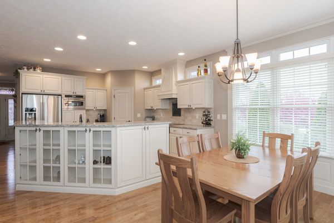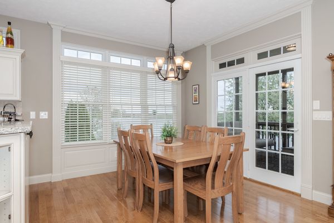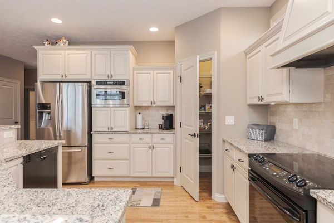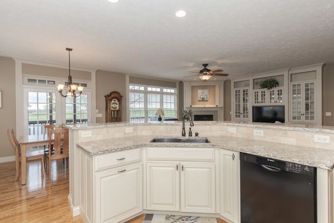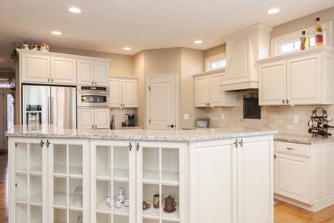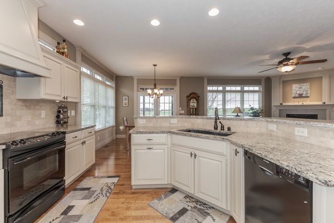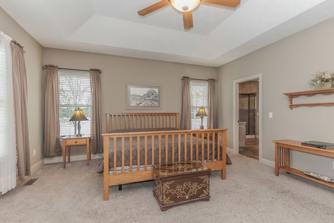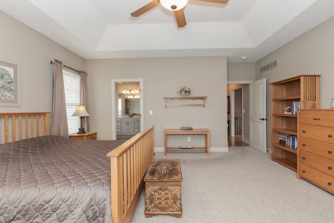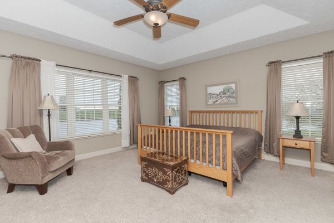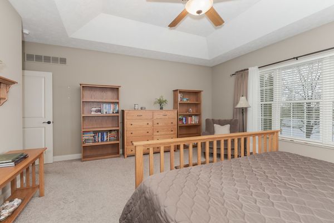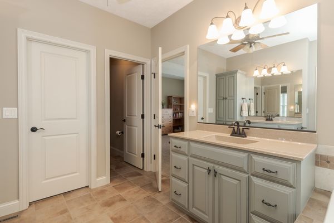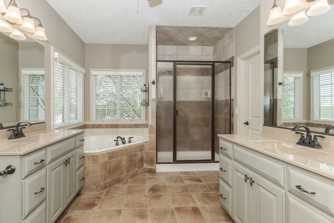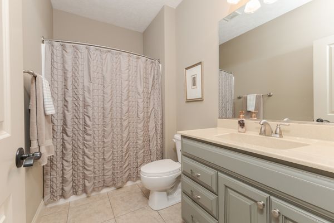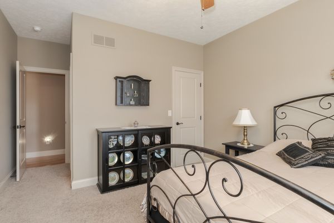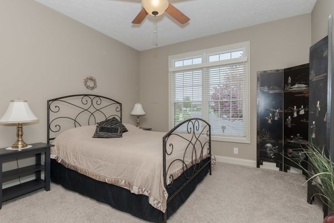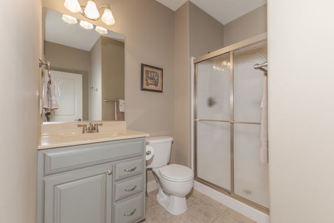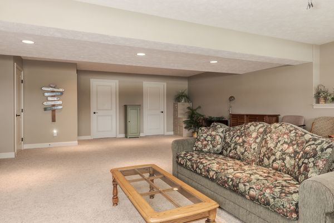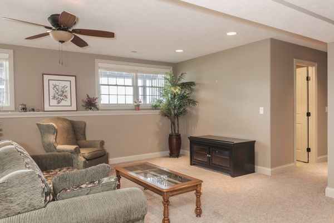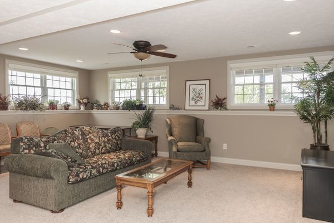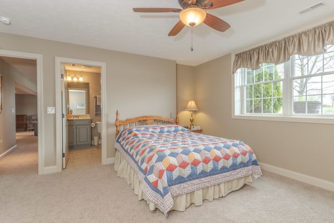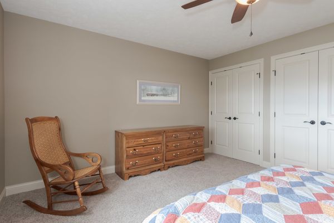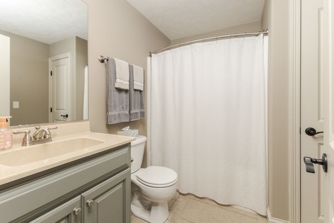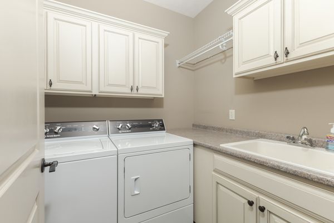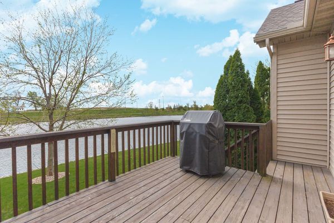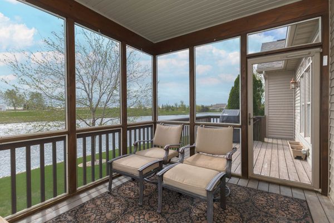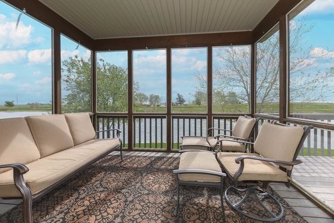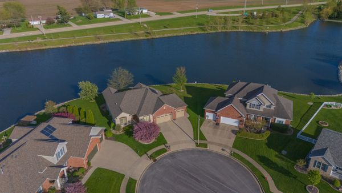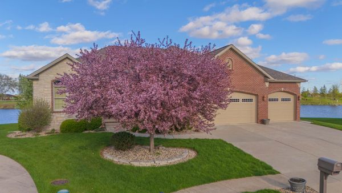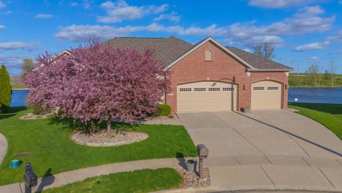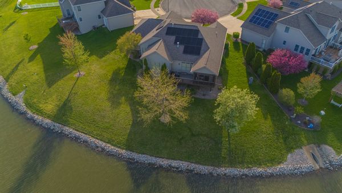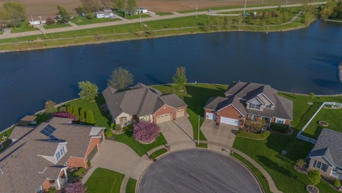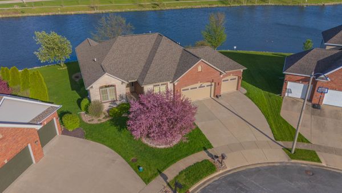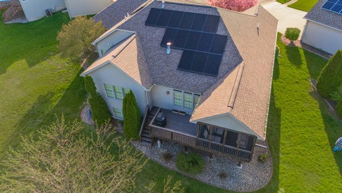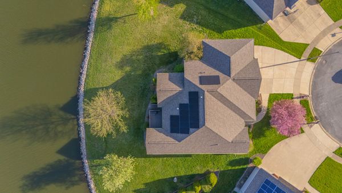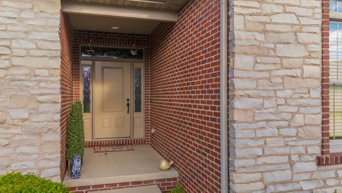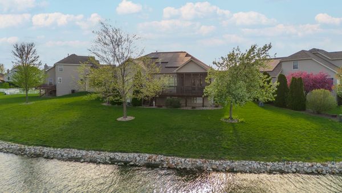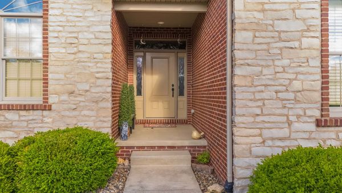2341 Hollbrook Drive
Normal, IL
61761
About this home
On the Lake in North Bridge! Fantastic opportunity to own a beautiful, quality ranch home on North Bridge Lake! A well loved one owner home with lots of builder upgrades that make this home stand out above all others! You will love the moment you open the front door, seeing thru the home with lake views! Designed with a large and open main floor plan sharing all those precious family moments sitting by the gas fireplace or watching your favorite program. You can have all the family over and seat up to 12 in the large and spacious dining area. If you like to entertain, you will love the beautiful custom kitchen with granite tops, stainless steel appliances, walk-in pantry custom kitchen with built-ins in the bar top area. The floor plan offers a split layout with the owner's suite at the rear of the home overlooking the lake and 2 other large bedrooms, one with private bath in the front of the home. How about another living area in the lower area, well, you will love the large family room, with daylight windows, a full bath and a large bedroom ready for family or guests. The list of features also includes, custom faux blinds, solar panels that create huge savings on electricity, TCI- irrigation system, tankless water heater, water back-up sump, close to Constitution Trail, stone, brick, vinyl exterior, screened porch / deck off dining area, tile back splash in kitchen, crown molding, main floor laundry with cabinets /sink/ owner's suite double sinks, jetted tub, walk-in shower, large closet/dressing area. Make this a must see on your list of homes!
