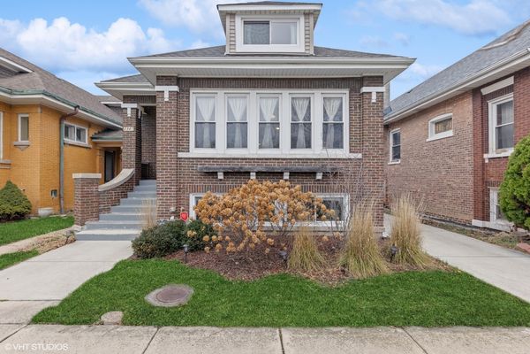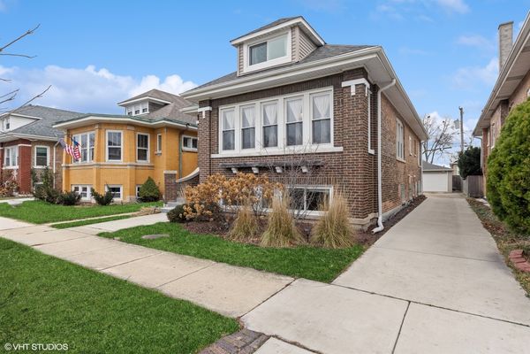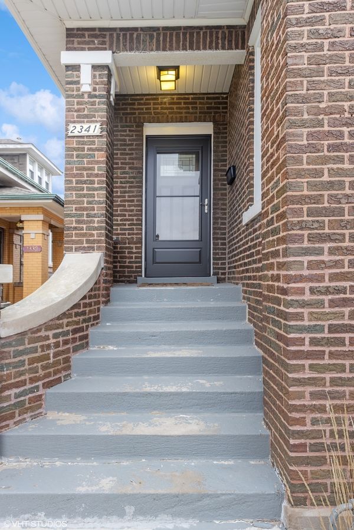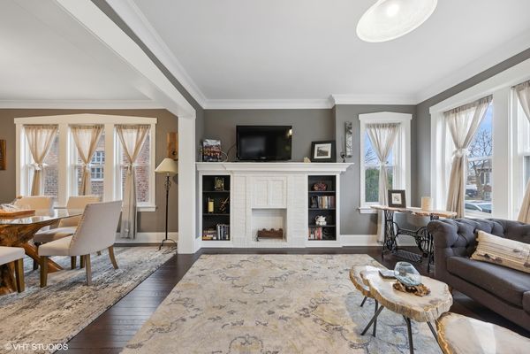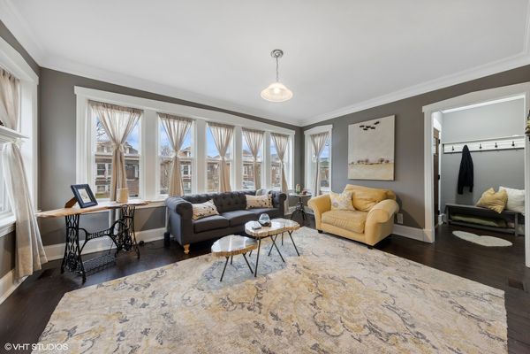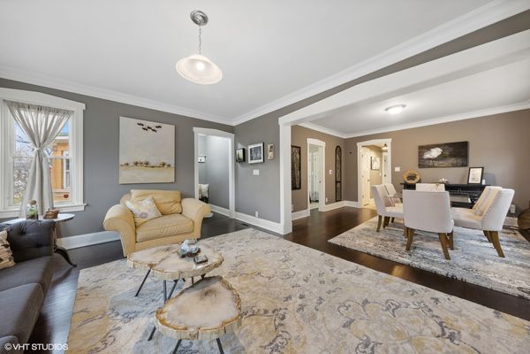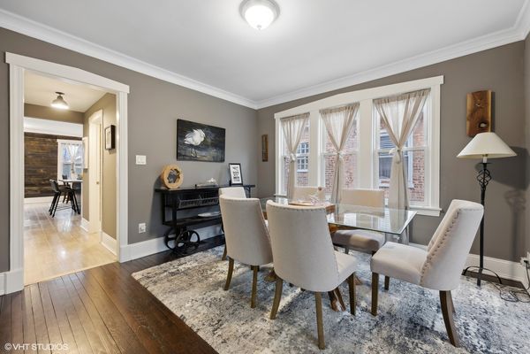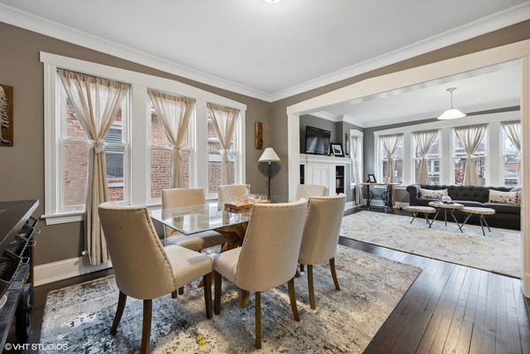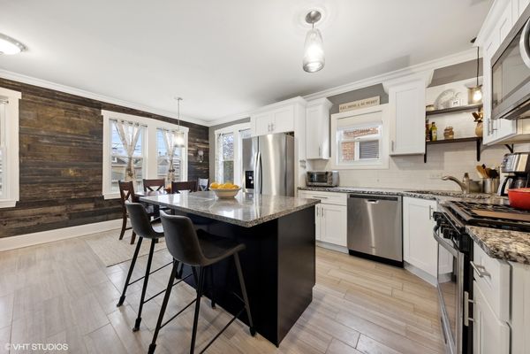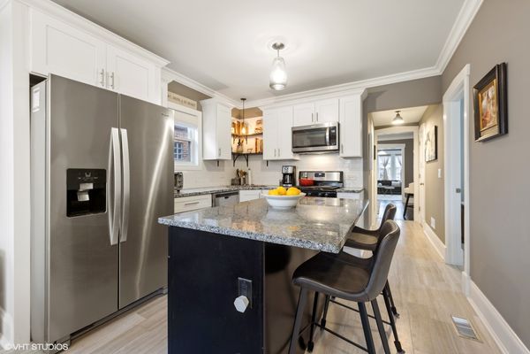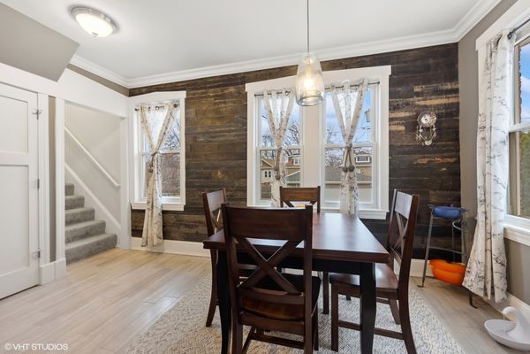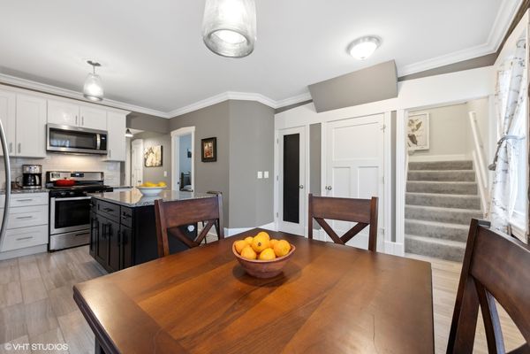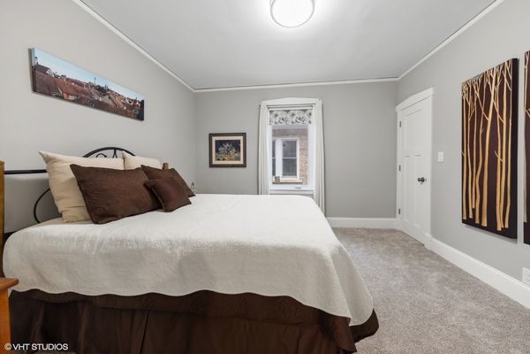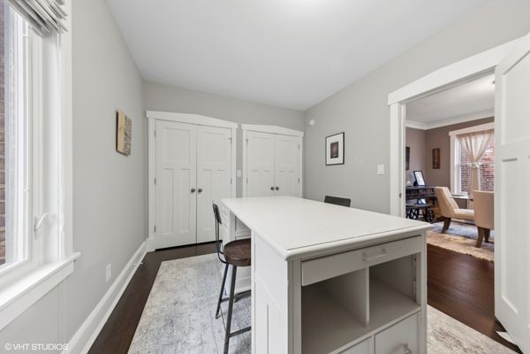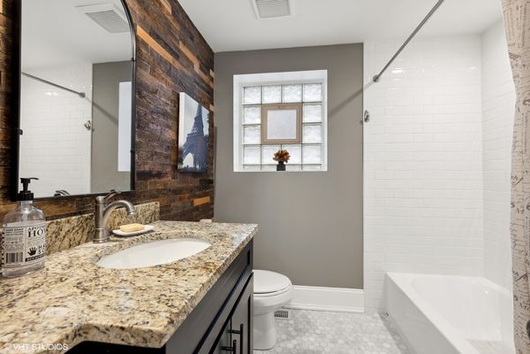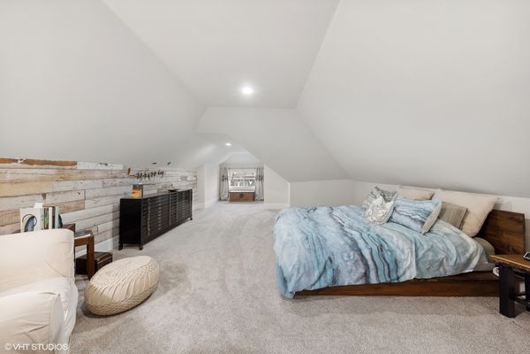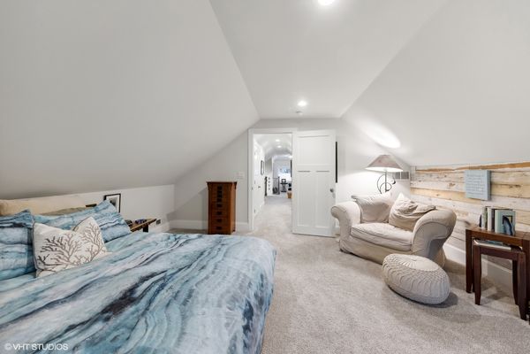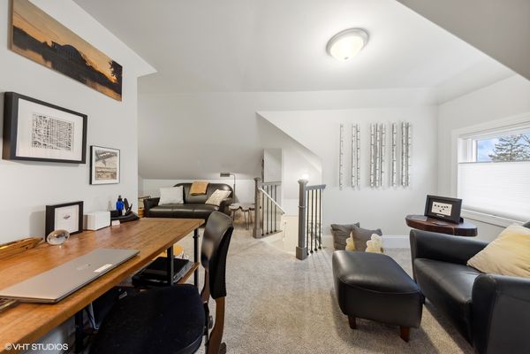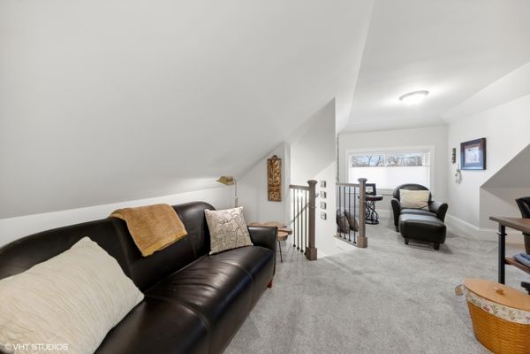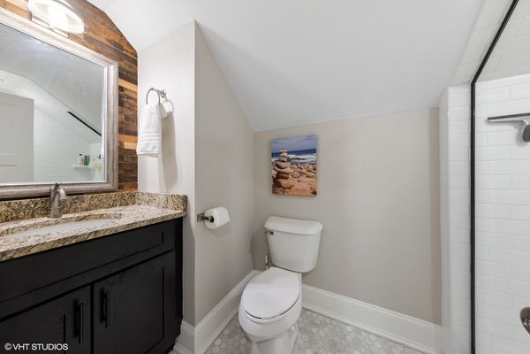2341 Gunderson Avenue
Berwyn, IL
60402
About this home
Spacious turn-key four-bedroom, three-full-bath brick bungalow on an extra-wide 37' lot! Tastefully renovated in 2018, with almost 3200 square feet of living space, this property effortlessly blends vintage charm with modern comfort. Upon entering, you'll be welcomed into a warm and inviting living and dining area featuring hardwood floors, a decorative fireplace, and walls of windows that allow sunlight to stream in, creating a light-filled and inviting atmosphere. The kitchen is designed for convenience and enjoyment, featuring a central island, a walk-in pantry with Elfa shelving, an eating area, and stainless steel appliances. The main level also includes two bedrooms and a full bath for those looking for a first-floor bed and bath. Heading upstairs reveals an expansive primary suite, providing a private retreat with a versatile sitting room that can easily double as an office. Ample storage is available in the walk-in closet, equipped with Elfa shelving, plus additional storage ensuring optimal organization. The impeccably finished basement features high ceilings, luxury vinyl tile, and marble flooring. It encompasses a separate laundry room, an extra bedroom, a full bath, and a recreation room, offering a versatile space for various needs. The fully fenced backyard creates a private oasis, and you'll appreciate the meticulously designed permeable paver patio by McAdam Landscaping, trellis, a perennial garden, a two-and-a-half-car garage with a workbench, and a convenient side drive, simplifying parking for you and your guests. The roof was replaced in 2018. The sump pump was replaced in 2021. Centrally located with easy access to fantastic restaurants, shopping, and public transportation nearby!
