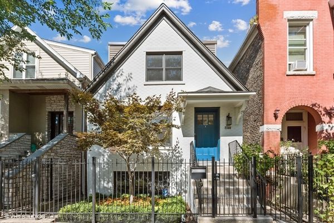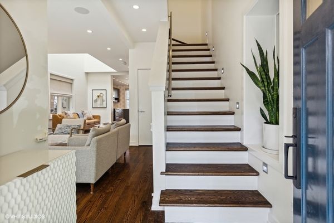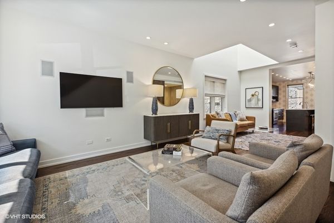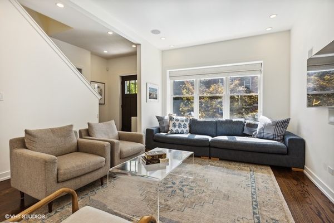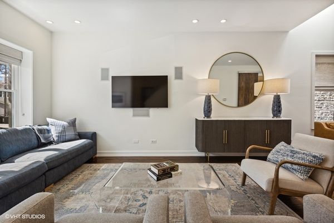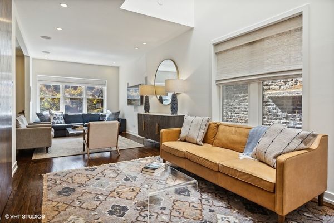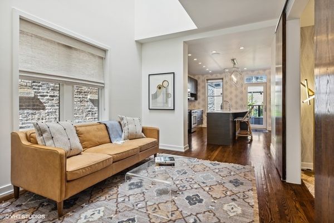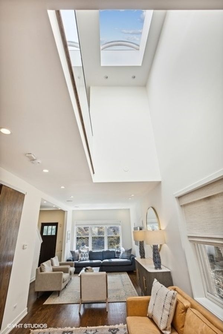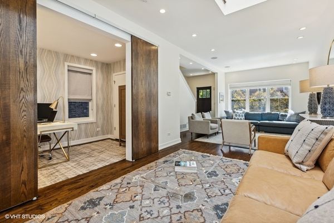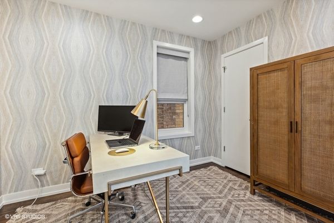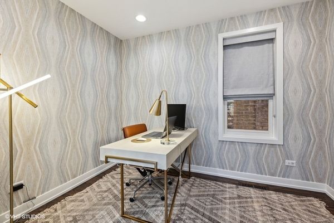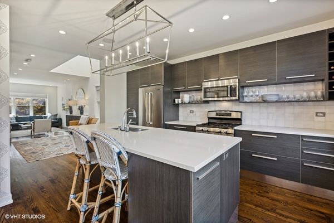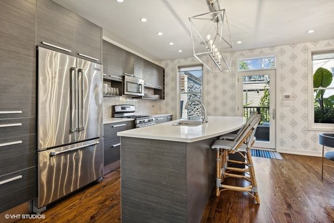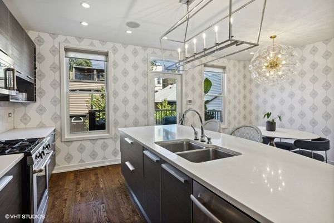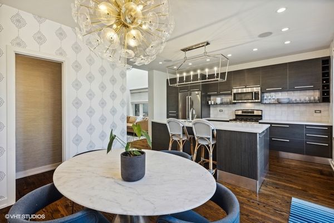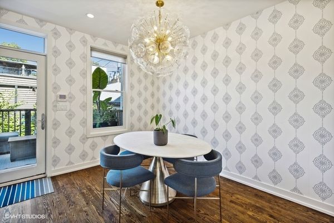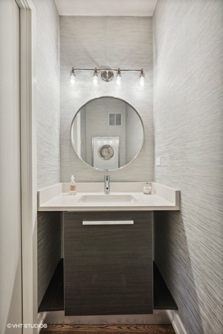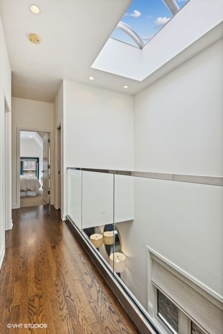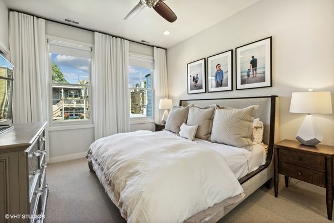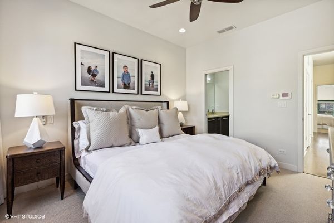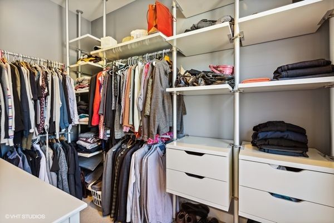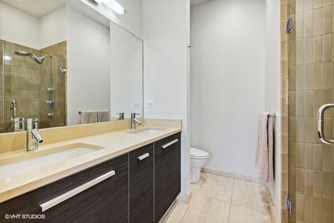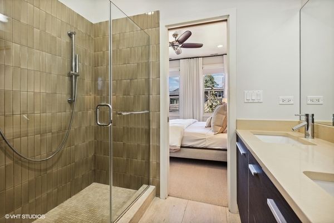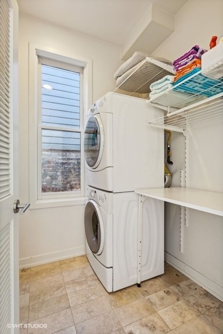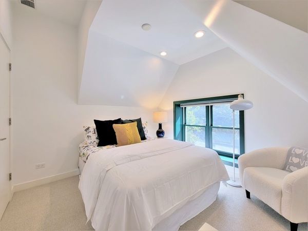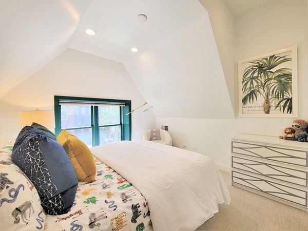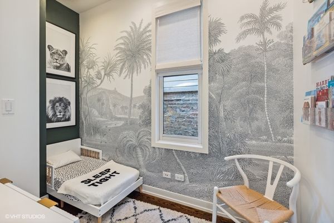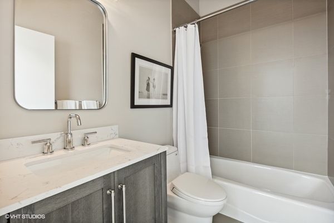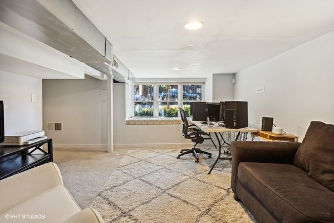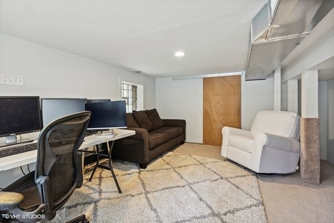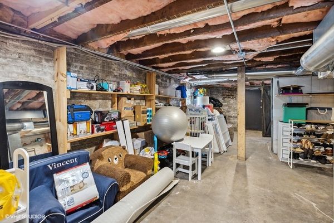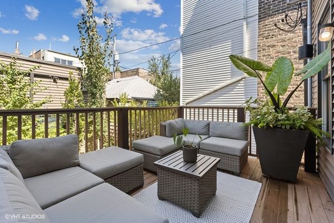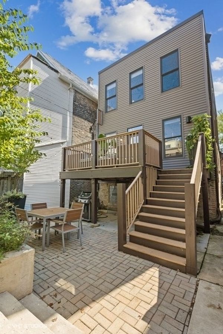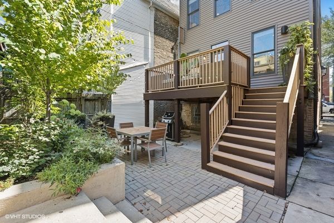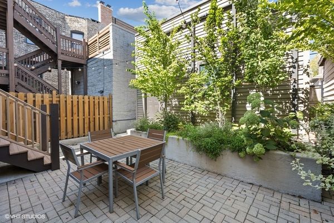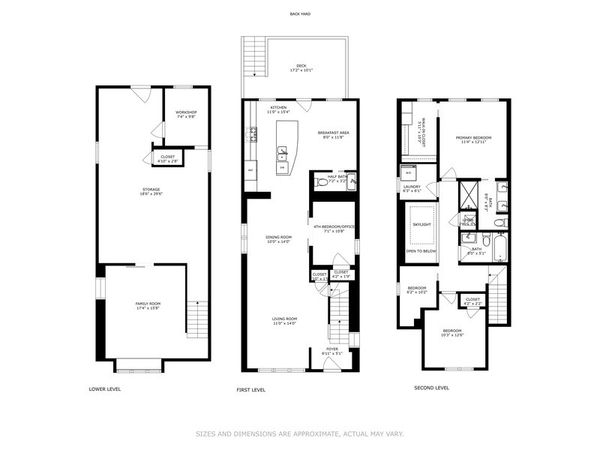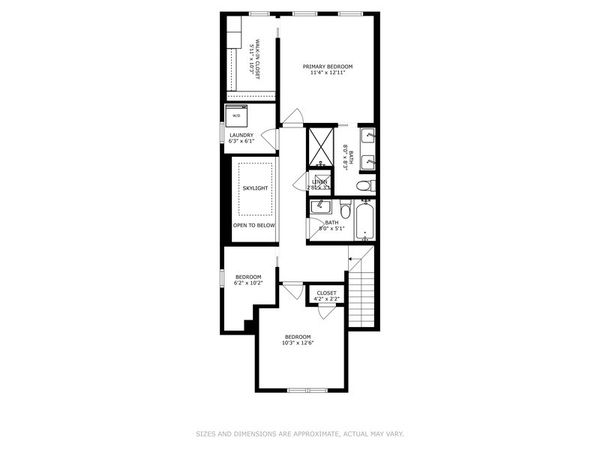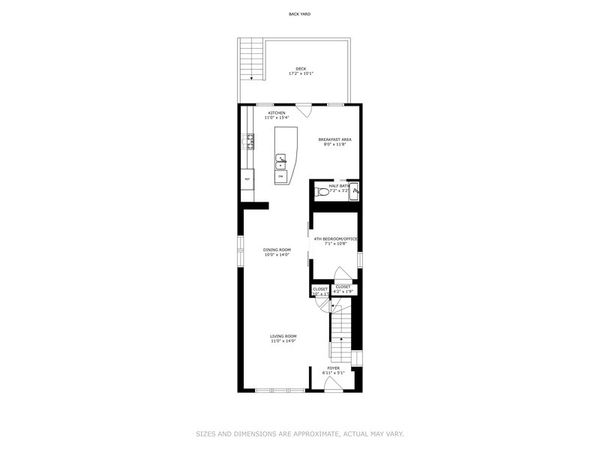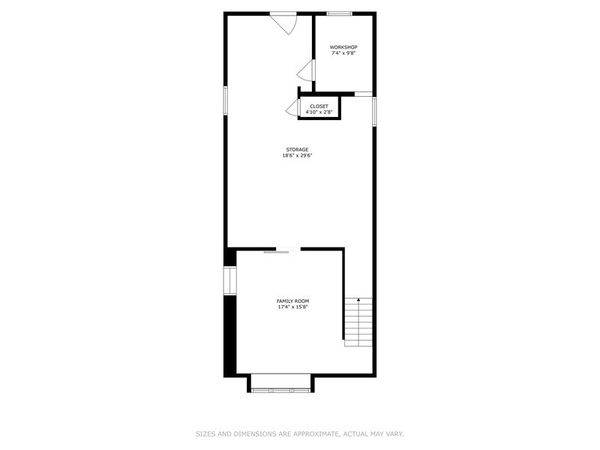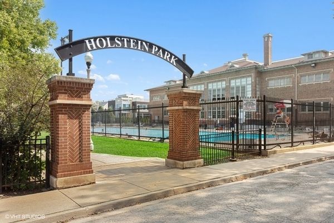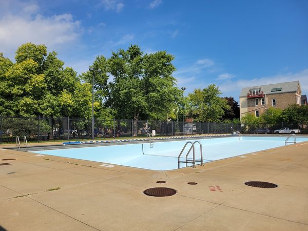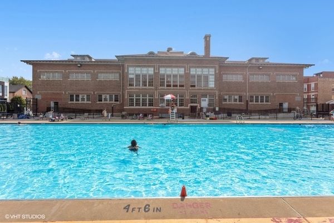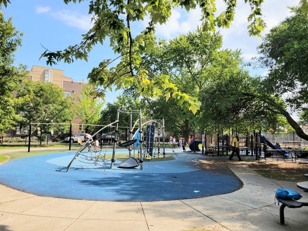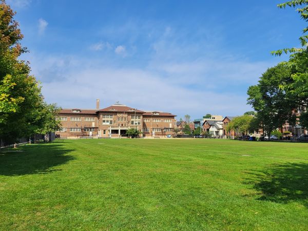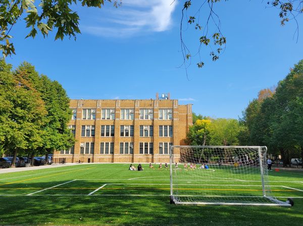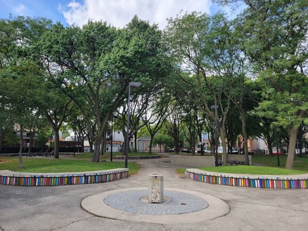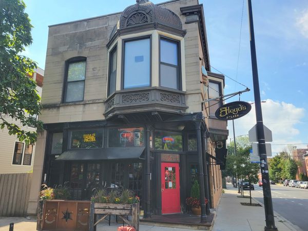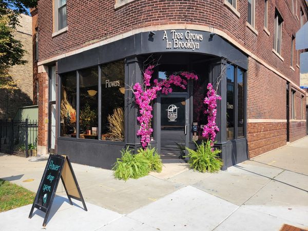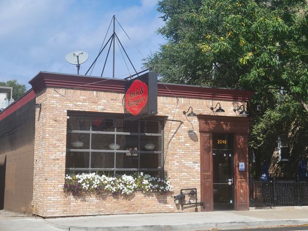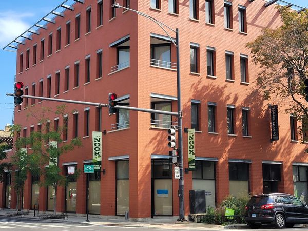2340 W McLean Avenue
Chicago, IL
60647
About this home
Beautiful Bucktown 3 Bed+Office 2 1/2 Bath single family home for under $1 million! The charming historic exterior with white painted brick front and blue door on this 1885 Chicago worker's cottage is perfectly combined with a surprisingly contemporary layout for modern living inside! A dramatic two-story atrium leads to a huge skylight, filling the home with natural light and connecting the main floor with the upstairs bedroom level. A formal dining area can be positioned below the skylight and atrium, currently used as a family room. Open concept layout throughout - from front living room to dining room/family room, home office (or guest room) with sliding barn doors, to the chef's kitchen with huge island and eat-in breakfast area for casual morning dining or kids homework area. Half bath also on main floor. A large back deck comfortably fits a sectional couch, ideal for relaxing and entertaining, and stairs lead to a brick-paver back yard with built-in planter beds of perennials for maintenance-free landscaping and 2 car garage. Upstairs are 3 bedrooms, 2 full bathrooms. The primary suite easily accommodates a king-size bed, has an organized walk-in closet, and a beautiful attached bath with double vanity and glass shower. The front bedroom has vaulted ceilings, south-facing windows, and the 3rd bedroom up is perfect for a baby's room, or 2nd home office. Laundry room with storage space is conveniently on the bedroom level. The oversized skylight fills the 2nd floor with light and clear glass railings overlook the open 2-story atrium to main floor. The lower level has a front finished area for family room, home office, or kid's playroom and rear unfinished area provides exceptional storage space and workshop. Dual zoned heating/central air. Many updates throughout. Located in a highly sought-after area, on a quiet tree-lined street - just 1 block from Pulaski International Elementary School and play area, 3.5 blocks to Holstein Park with outdoor pool, huge grass park, fieldhouse, and playlot, Blue Line train at Western & Armitage, 606 Trail, and so many hot restaurants/bars/shops in Bucktown.
