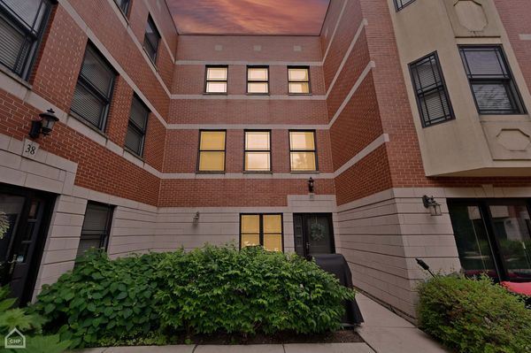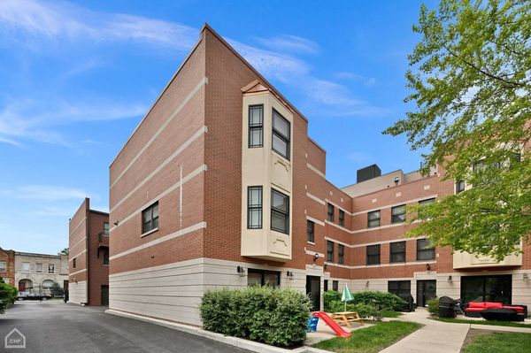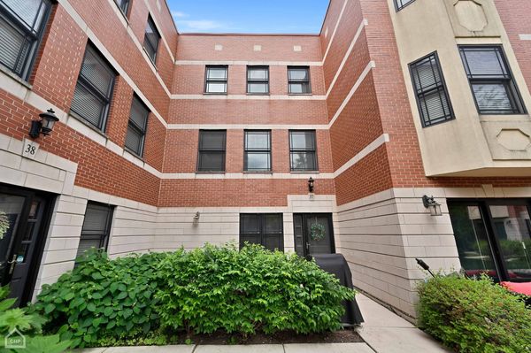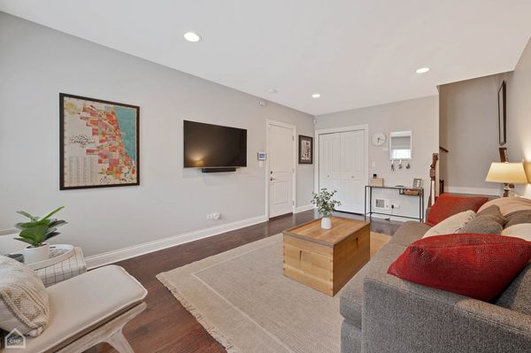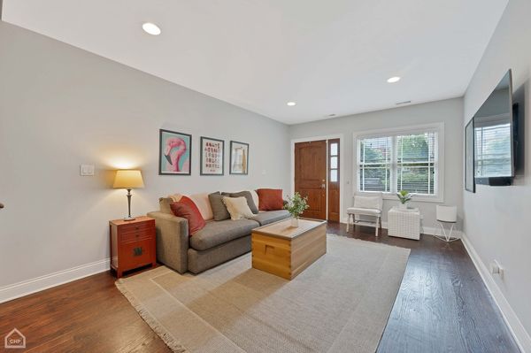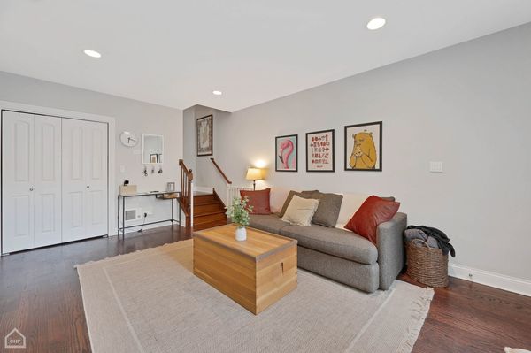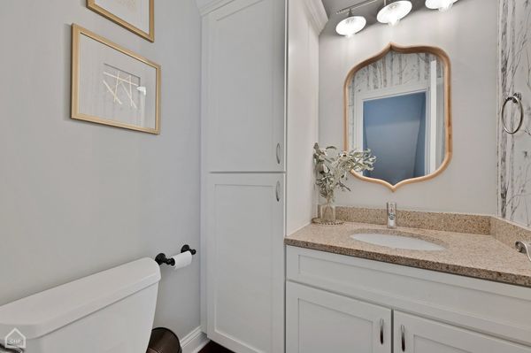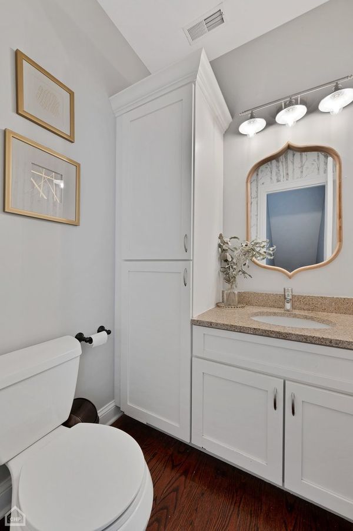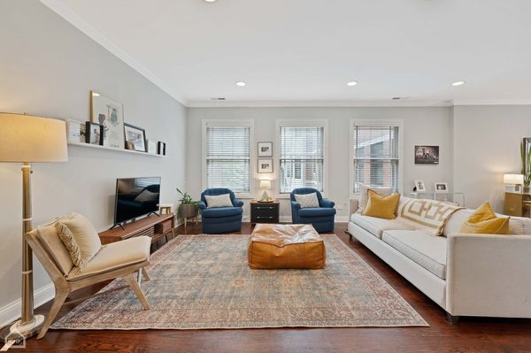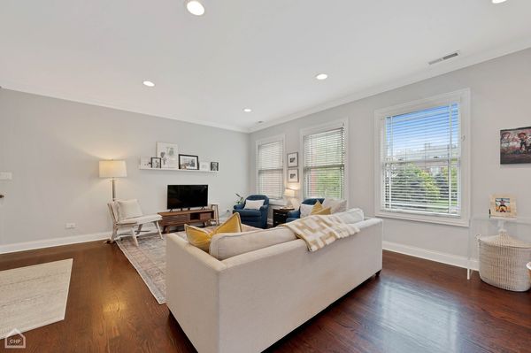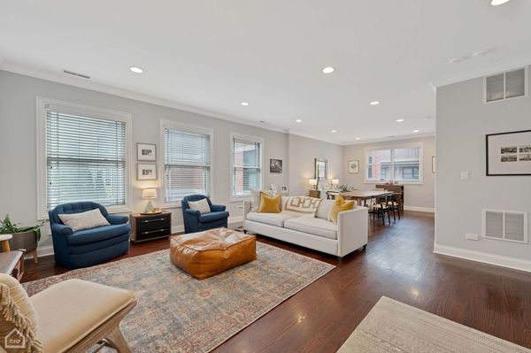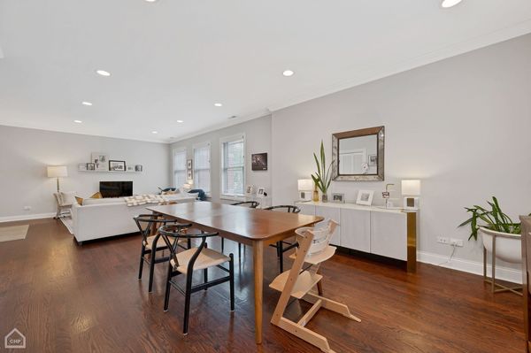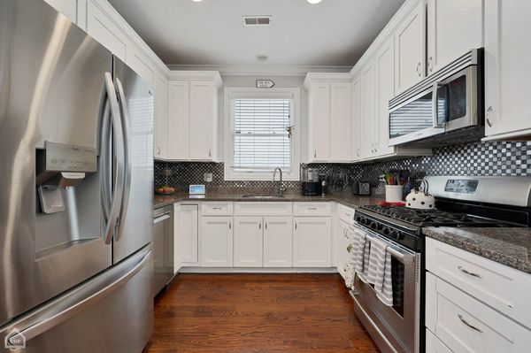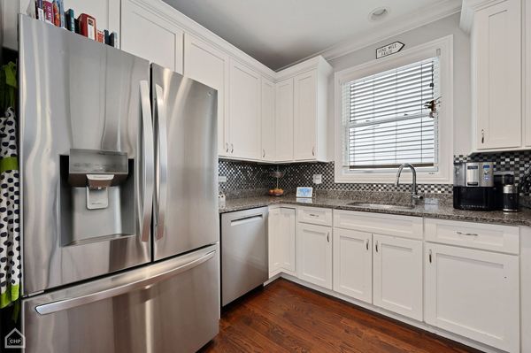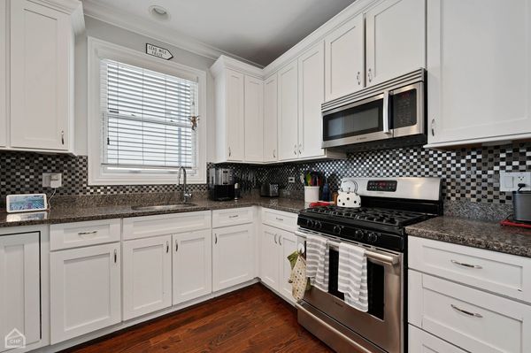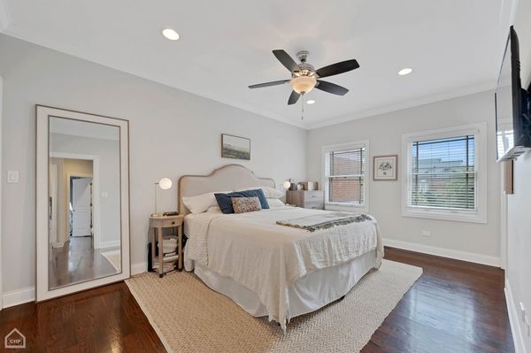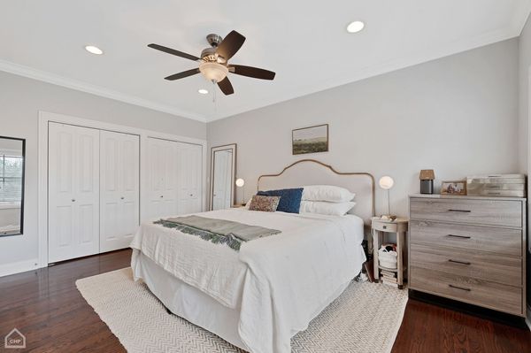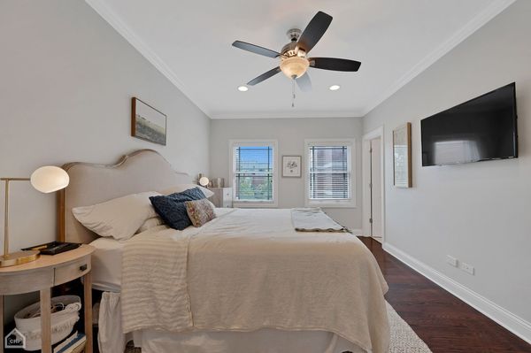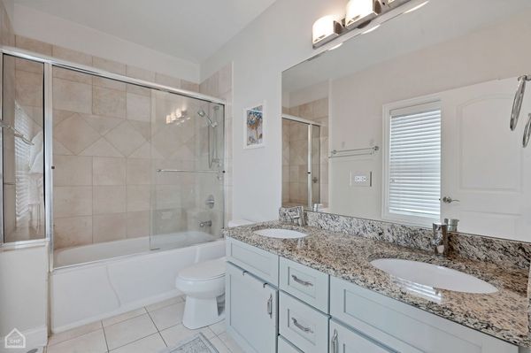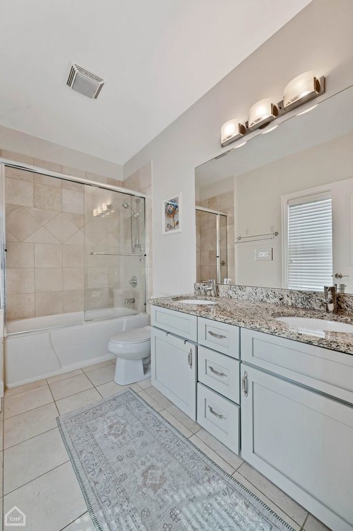2340 W Adams Street Unit 37
Chicago, IL
60612
About this home
Discover this MEDICAL DISTRICT/UNITED CENTER gem! Short walk to Blue Line and quick walk to new Green Line stop at Damen and Lake. Located in a coveted private gated community, this massive corner unit townhome offers an expansive layout that's perfect for modern living. Serene setting with a large, professionally landscaped courtyard and a private outdoor patio-your personal oasis in the city. This home boasts 3 beds with a flexible 4 th bedroom/den space and 2.5 baths across an extra-wide footprint with stained hardwood floors throughout. The main level features an open-plan design bathed in natural light from three exposures, an oversized family room, a dining area, and a well-appointed kitchen. This chef's delight includes stainless appliances with New refrigerator (2022), dishwasher (2023), granite countertops, 42' cabinets, and a stylish full backsplash.Upstairs, the luxurious master suite offers a dual vanity, a separate shower, and outfitted walk-in closets. Two additional large bedrooms and a laundry room at bed level add convenience and comfort. The entry level hosts a versatile 4th bedroom or den, alongside additional storage options.The attached 2.5 car extra-deep garage includes ample storage space, and the home's location is unbeatable. Many recent improvements including new washer/dryer (2021), New furnace (2020) and new hot water heater (2021) -just a half block from Pete's Fresh Market, the Blue Line, new Green Line and close to the West Loop, United Center, and Medical District. Enjoy peace of mind with an unbelievably solid HOA boasting healthy reserves. This is a rare opportunity to own a slice of urban perfection, tailored for those seeking a blend of luxury, comfort, and convenience.
