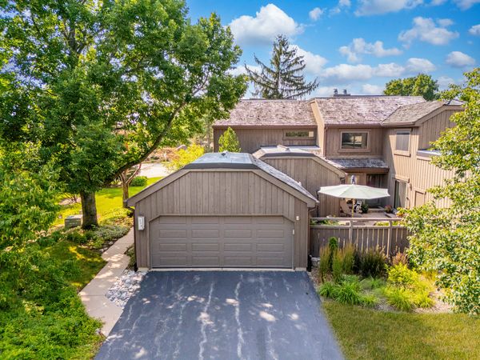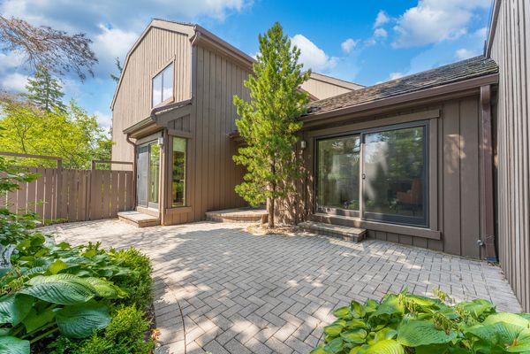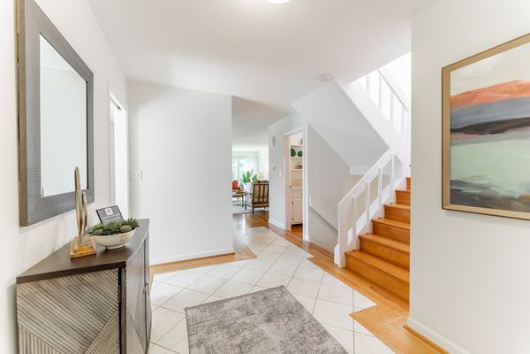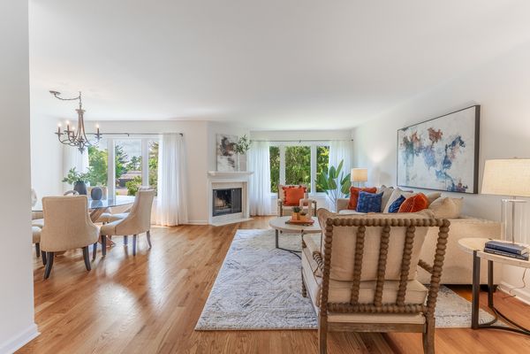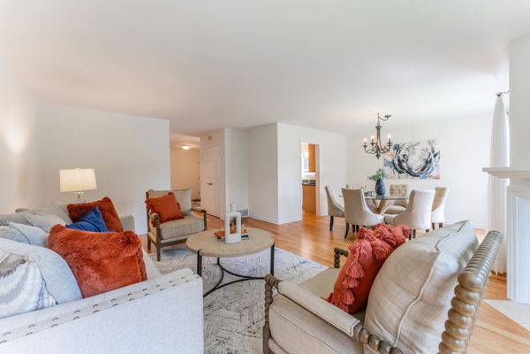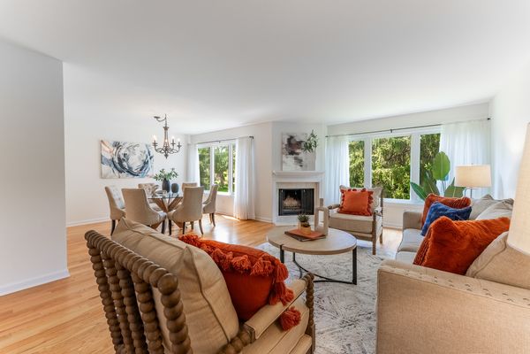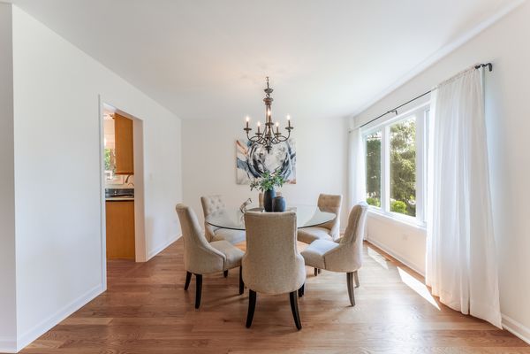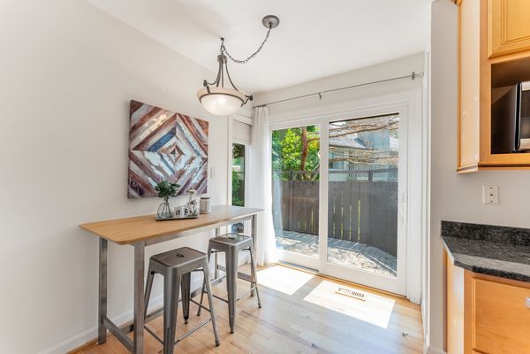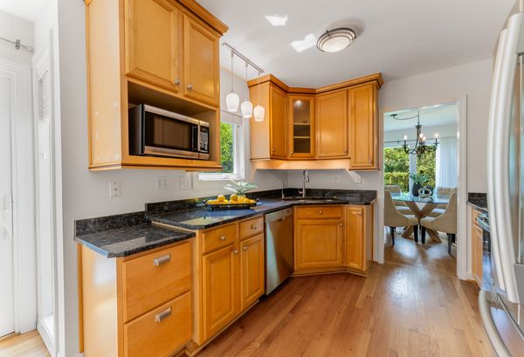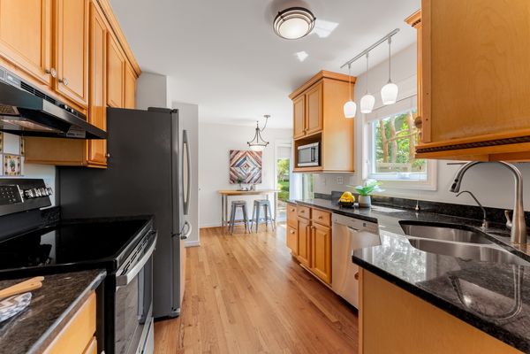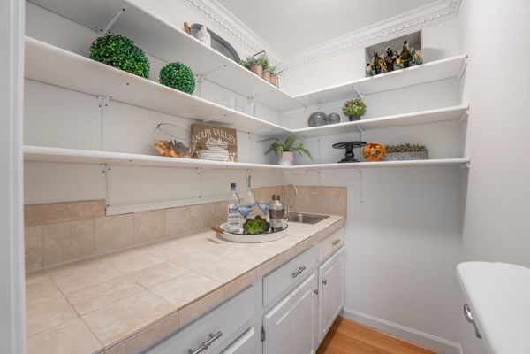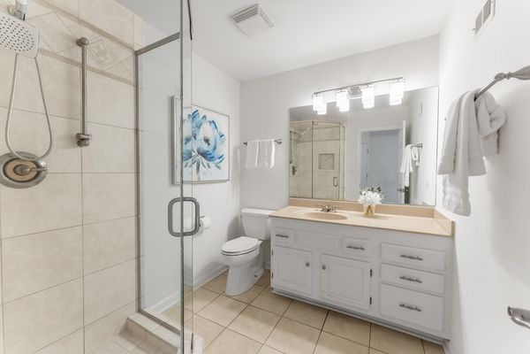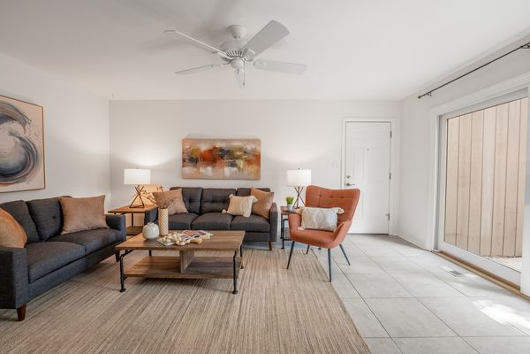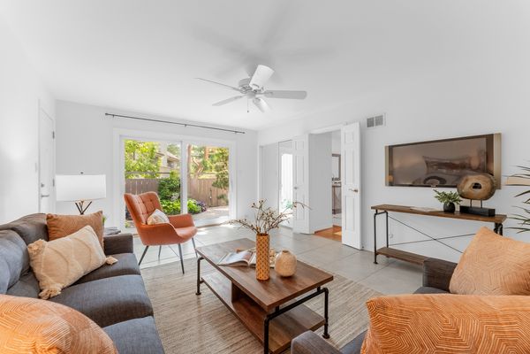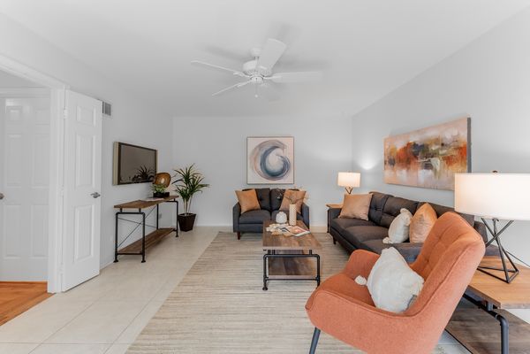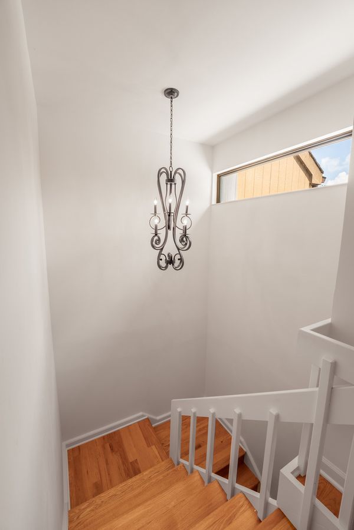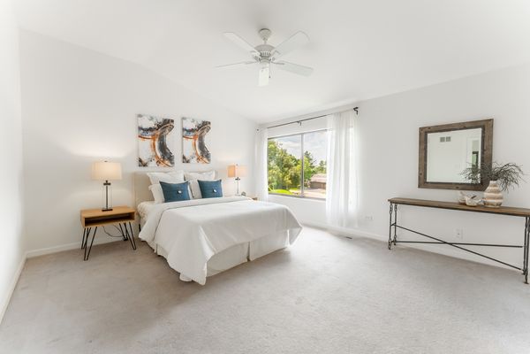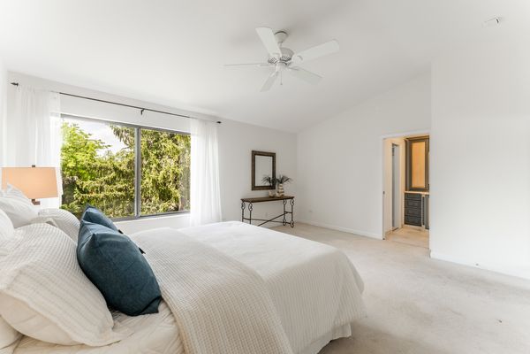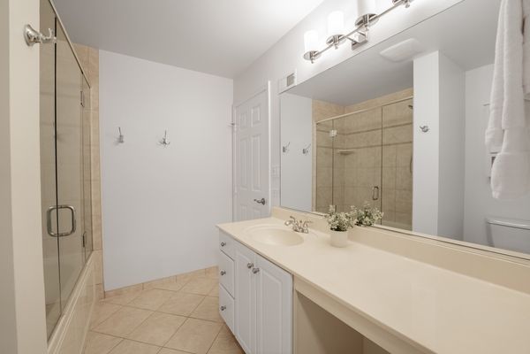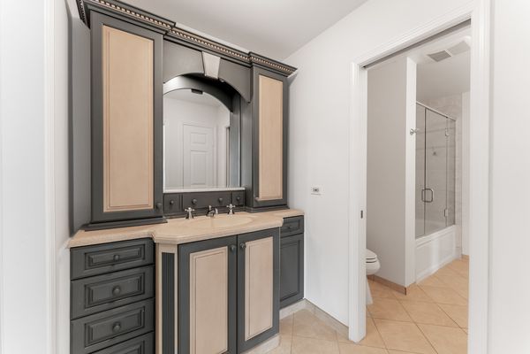234 Thornhill Lane
Lake Barrington, IL
60010
About this home
Discover your dream home in this immaculate end unit situated on a peaceful cul-de-sac, offering a perfect blend of comfort and elegance. Step into a kitchen that radiates a sense of freshness and warmth, flooded with natural light that dances off the pristine granite countertops and 42-inch cabinets. Picture yourself gazing out the window at a picturesque view of beautiful flowers while preparing meals, creating a tranquil ambiance that makes cooking a joy. The charm of this townhome extends beyond the kitchen, with newly refinished hardwood floors that exude sophistication throughout. Step outside to your own private brick paver courtyard patio, enveloped by professionally landscaped surroundings that evoke the serenity of a single-family home. Versatility is key in this home, with a first-floor bedroom and full bath that can serve as a welcoming in-law or guest suite, a cozy media room, or a relaxing space for lounging. Upstairs, you'll find two more bedrooms along with a possible 4th bedroom in the basement, offering flexibility and space for your family's needs. Descend to the basement, where natural light floods in through oversized windows, providing the perfect setting for a home office, a cozy play area for the kids, or simply a comfortable retreat. A convenient half bath adds practicality to this space, while custom cedar closets offer ample storage for your wardrobe essentials. Nestled within a vibrant community offering a plethora of amenities, including indoor and outdoor pools, a modern workout area, and beautiful meeting rooms, there is always something to enjoy and explore. Newly renovated pickleball and tennis courts, along with an 18-hole golf course, provide endless opportunities for recreation and leisure. Seize this incredible opportunity to make this townhome your haven-schedule a showing today and experience the lifestyle you've been dreaming of!
