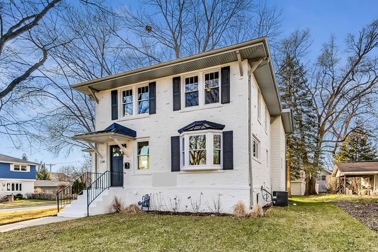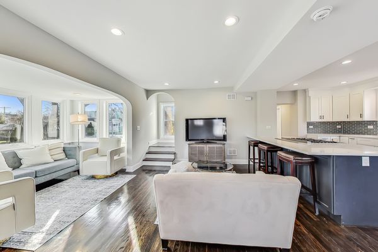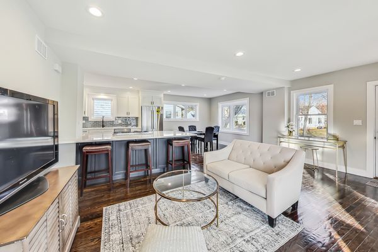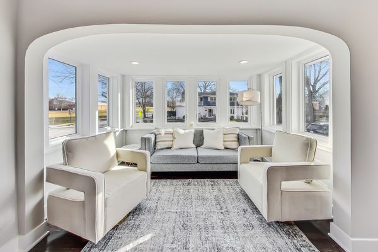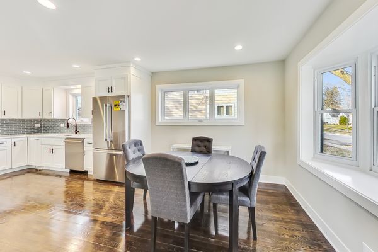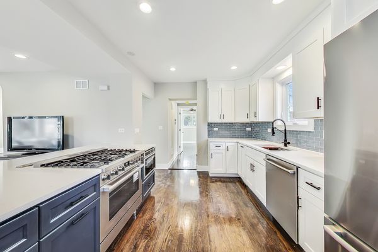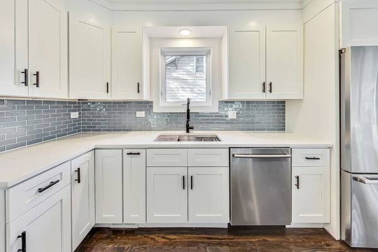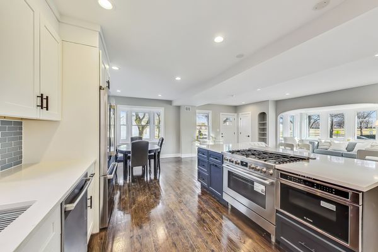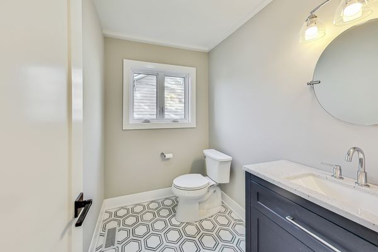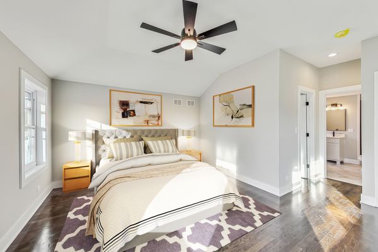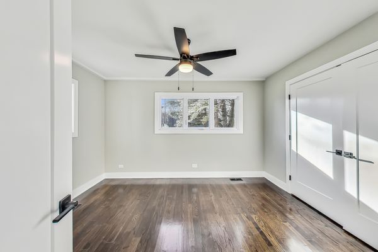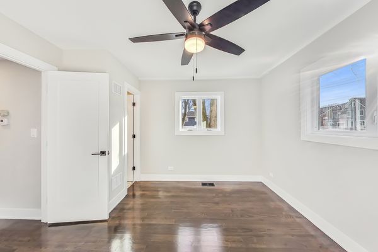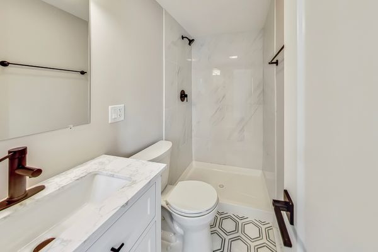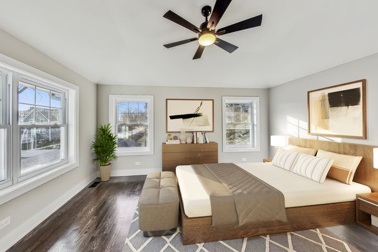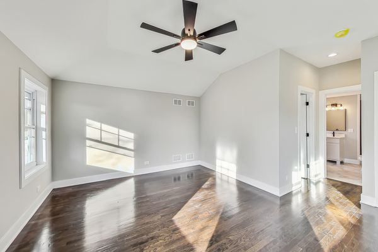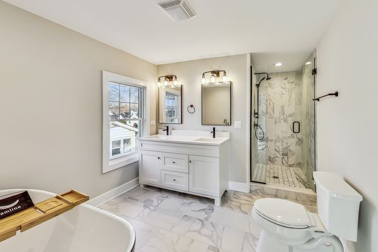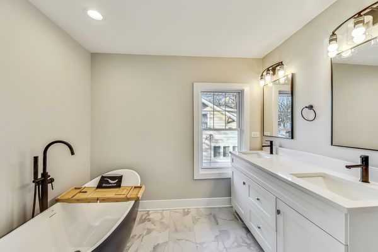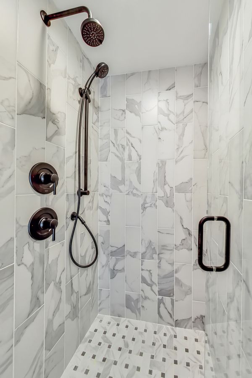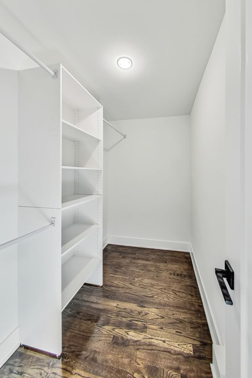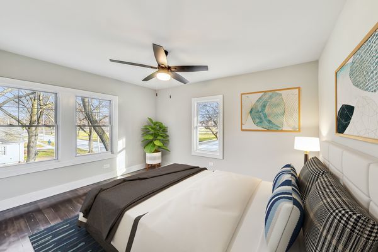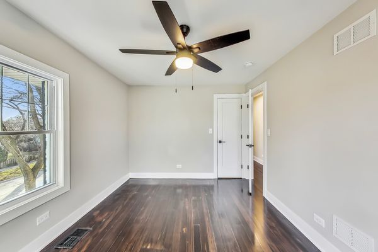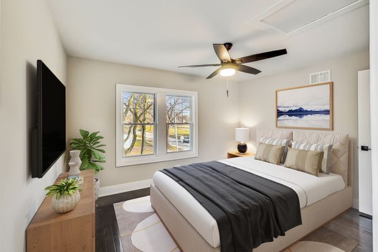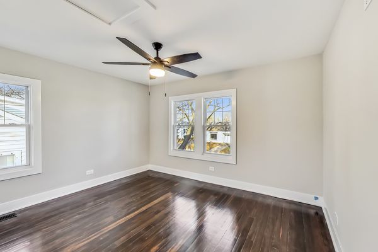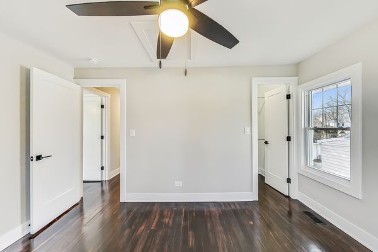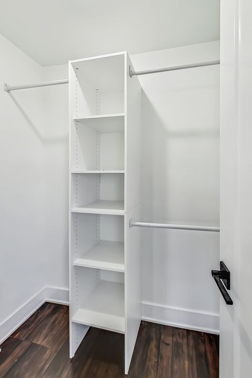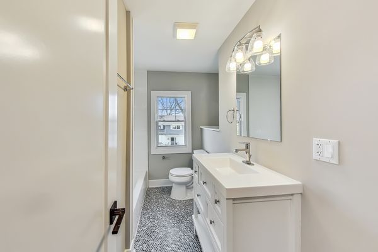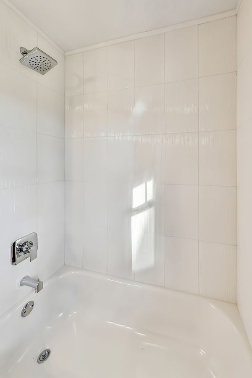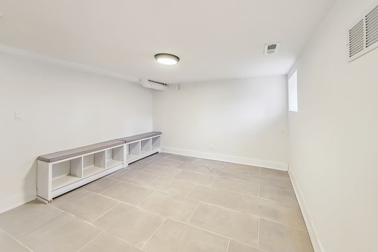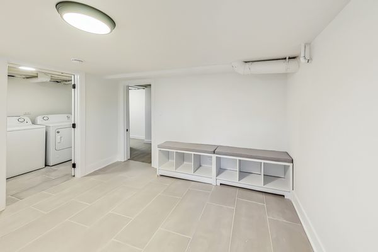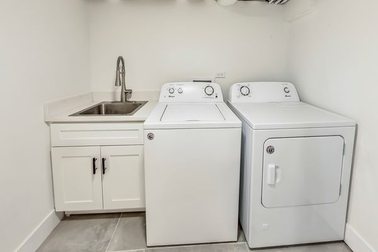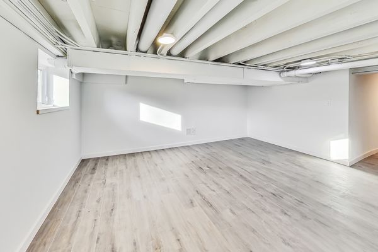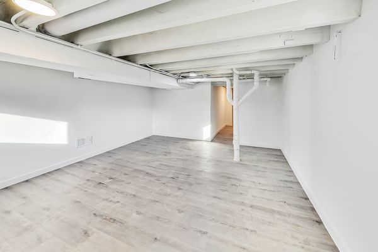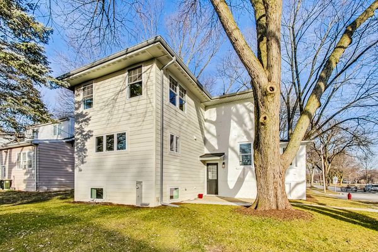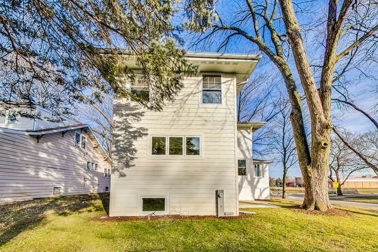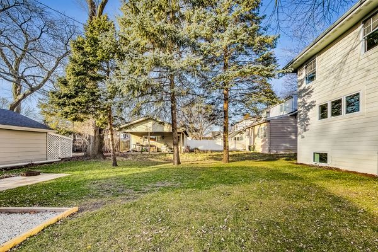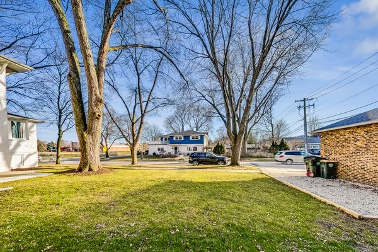234 S Mitchell Avenue
Arlington Heights, IL
60005
About this home
Look at that NEW price! Spectacular 2023 Renovation of this classic two-story home. Walk to everything downtown Arlington Heights has to offer, from restaurants, boutique shops, cafes, live music, theatre and the convenience of the Metra train. The minute you open the front door, your new home is oozing with charm. Enjoy the bright open floor plan with gleaming hardwood floors throughout. The NEW gourmet kitchen features quartz countertops, tile backsplash, a massive island, soft close shaker cabinets, breakfast area and brand-new stainless-steel Bosch appliance package including a chef style six burner gas stove top. The bonus main floor bedroom suite features quartz counters, shower and walk in closet. The second level features a spacious primary bedroom suite with tall, coffered ceilings, professionally organized walk-in closet, and a designer bathroom with a Streamline tub, separate shower and double vanity with quartz counters, Moen faucet and Kohler toilet. The 2nd bedroom features a walk-in closet with professional organization. Every bedroom features stylish ceiling fans & lights. The lower level features a finished rec room, laundry room and plenty of storage. The infrastructure is rock solid with a NEW Roof, NEW thermo-pane windows, copper plumbing, 200-amp electrical service, NEW high efficiency furnace/air conditioning, 75-gallon water heater. Conveniently located across from South Middle School with parochial favorite "Our Lady of Wayside, " just down the block. Walk, run, or bike to Pioneer Park & Pool. "Award winning" Westgate Elementary and Meadows H.S. with block scheduling make this home and neighborhood a wise choice. "Live the good life" at the corner of South & Mitchell in Arlington Heights! Priced to sell!
