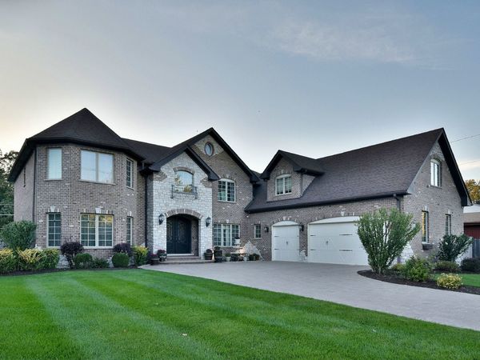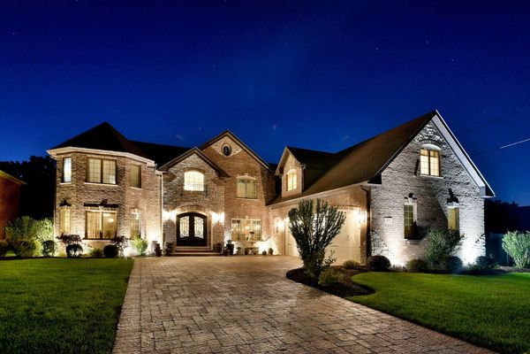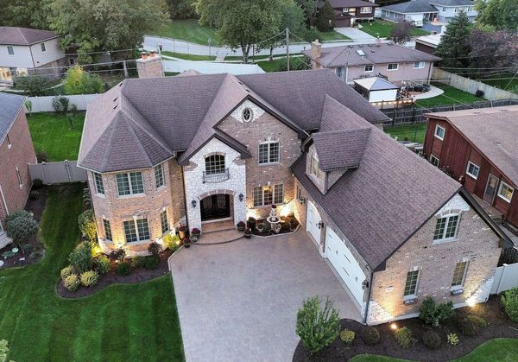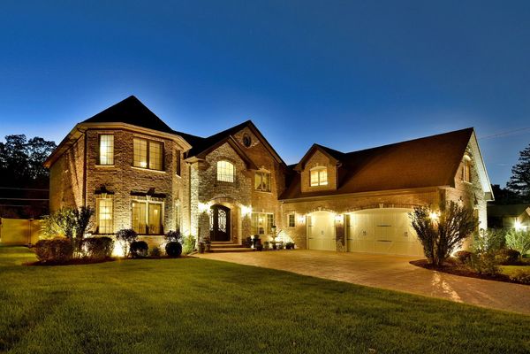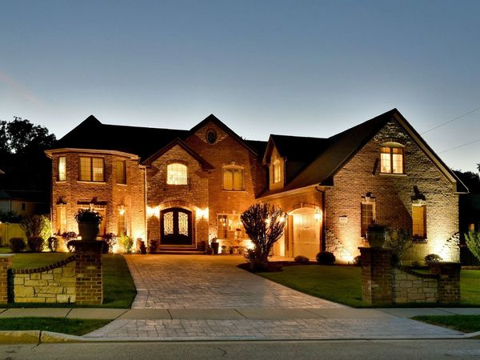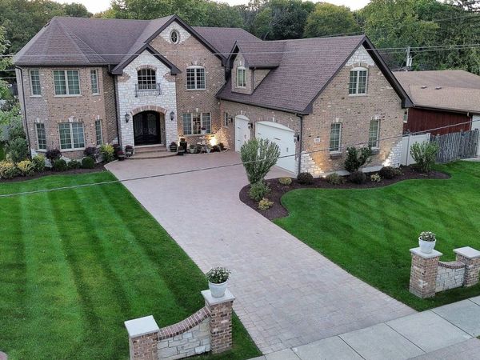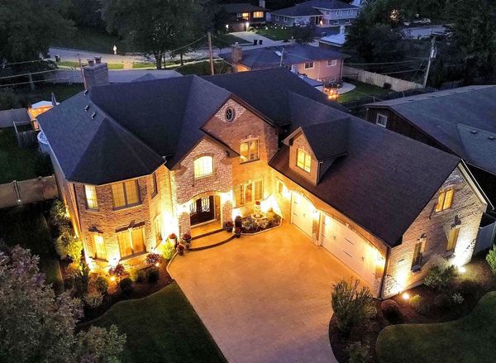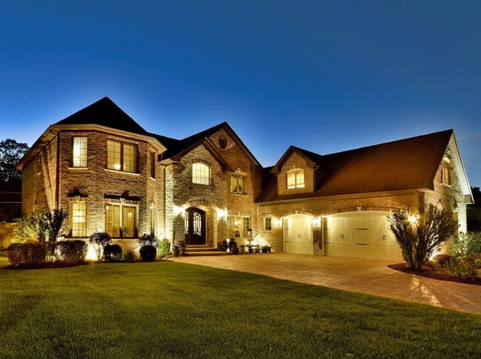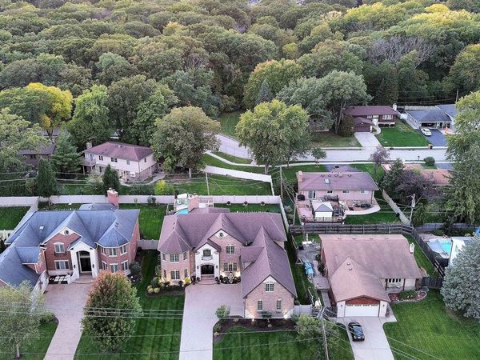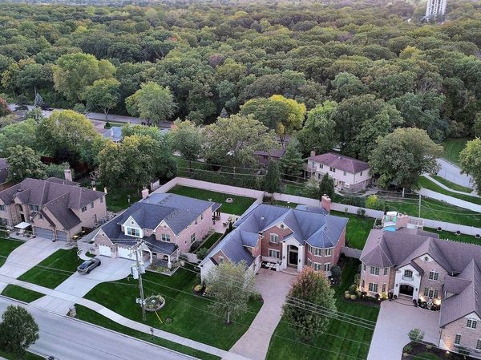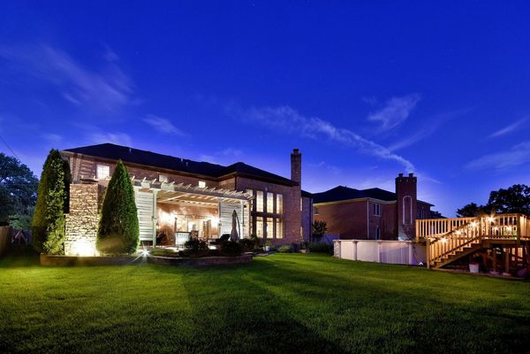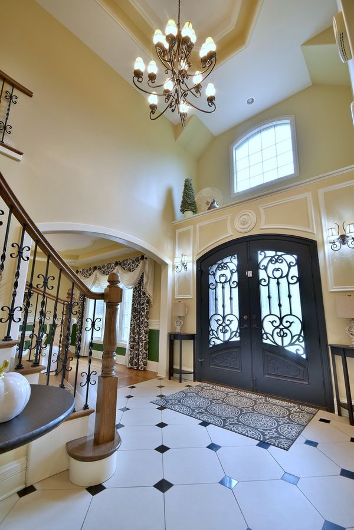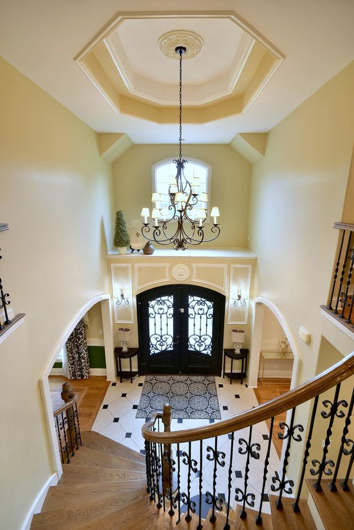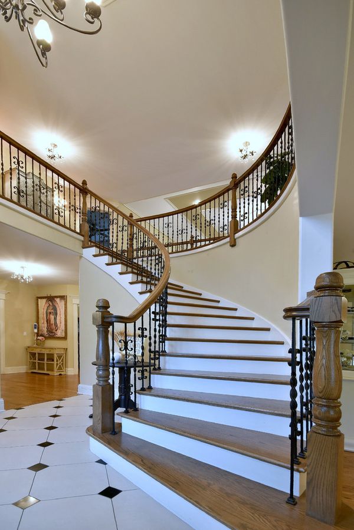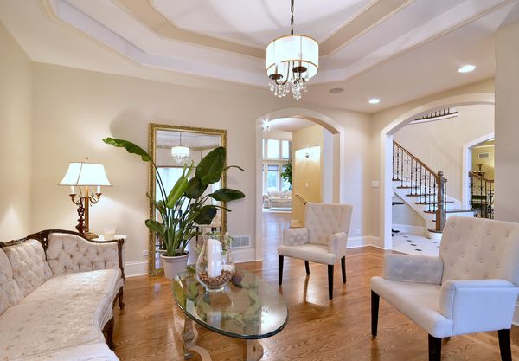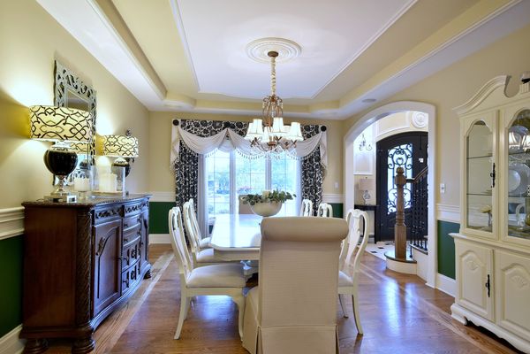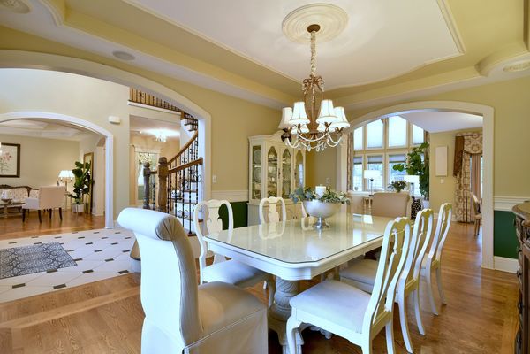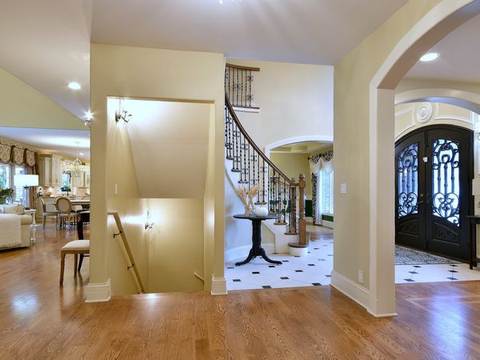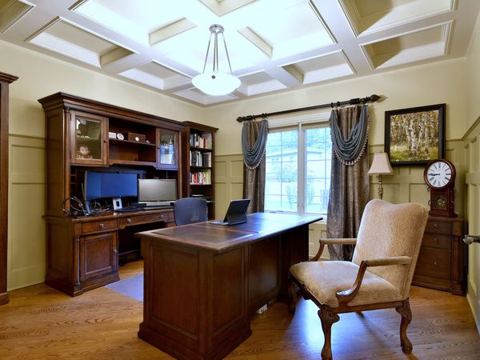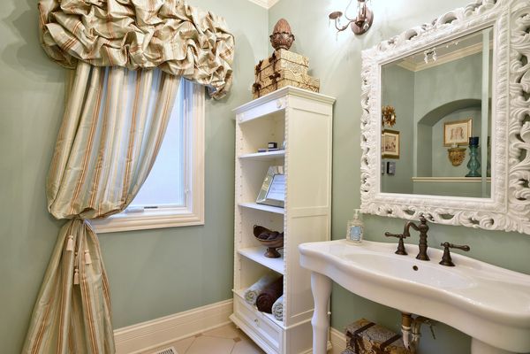234 S Central Avenue
Wood Dale, IL
60191
About this home
This home is a testament to timeless elegance, quality construction and modern sophistication. Every detail has been meticulously crafted to create a luxurious living. From the minute you pull up to the custom paver entrance, paver driveway, custom made front door and circular staircase in foyer to the last inch of the home it is sure to impress. The kitchen is a chef's dream with plenty of counter space, large island with vegetable sink, custom-built, high-end kitchen cabinets, wine bar and breakfast area. The open floor concept brings you to a beautiful sun filled 2 story family room with fireplace. First floor private office for today's lifestyles. This home offers two main suites one on the first floor with private bathroom. Your own sanctuary in the spacious principal suite with sitting area. Fashion meets function in the 2 separate walk-in closets, where ample storage space and custom organization solutions simplify every occasion. From designer shoes, to tailored suits and dresses, there's room for everything. Rejuvenate in the sleek soaking tub, separate shower, and 2 lavish vanities, it's a haven for relaxation. Three other spacious bedrooms on 2nd level with character and special design. One bedroom has a private bath and the other two share another. Ultimate entertainment hub in the full finished basement where every corner is designed for enjoyment. Theater room, recreation room/game room, wine cellar, custom-built bar sets the stage for unforgettable gatherings with friends and family. Beyond the walls of the home, lush landscaping and thoughtfully designed outdoor living space to enjoy al fresco dining, entertaining, and relaxation. Enjoy in the patio w custom built wood burning fireplace, a private oasis in your own back yard in the pool surrounded by natural beauty. Many recent improvements including a NEW tear off roof and NEW gutters. A true must see home.
