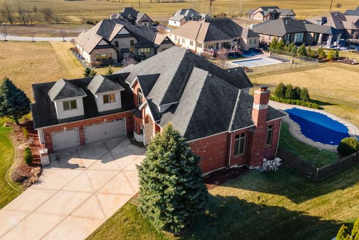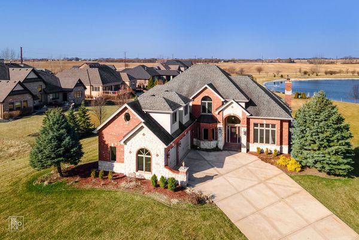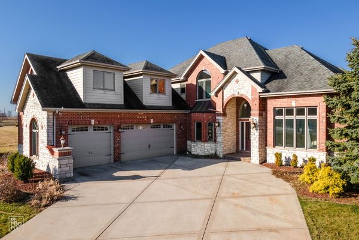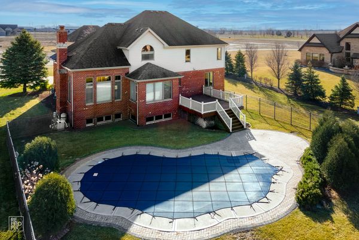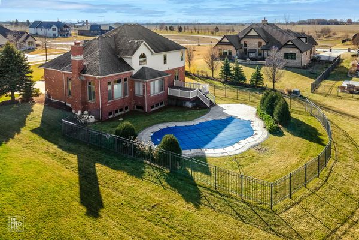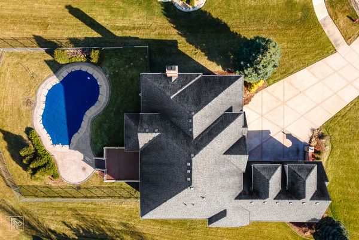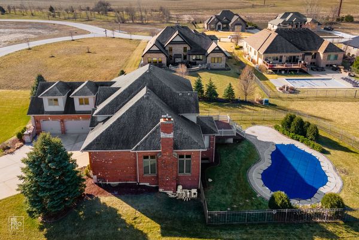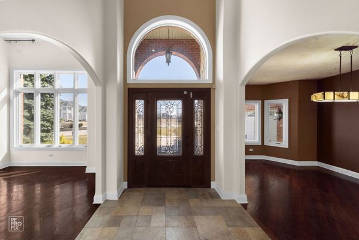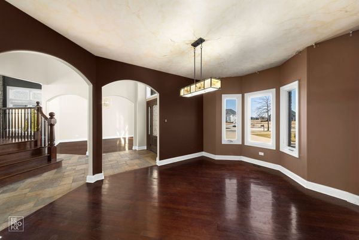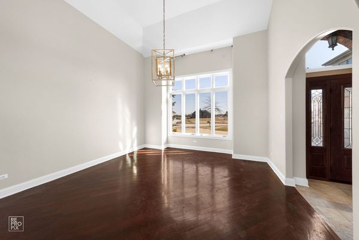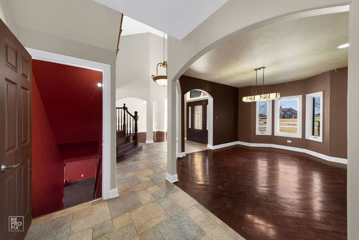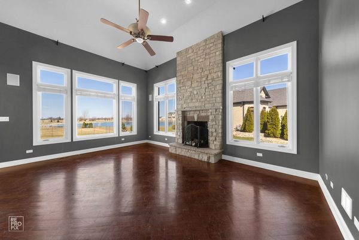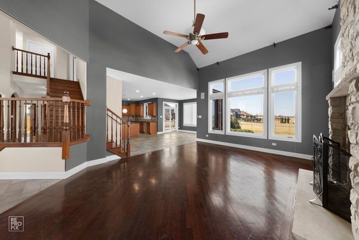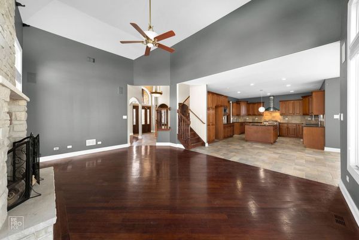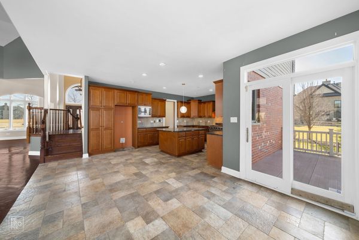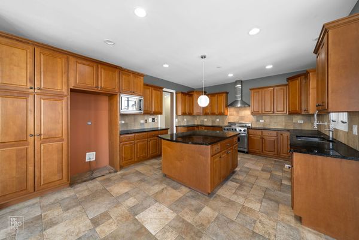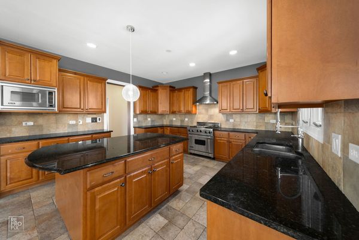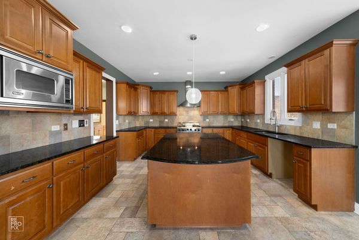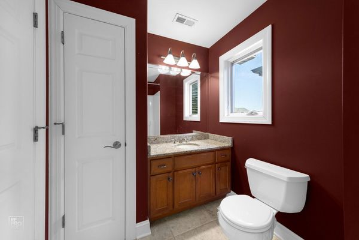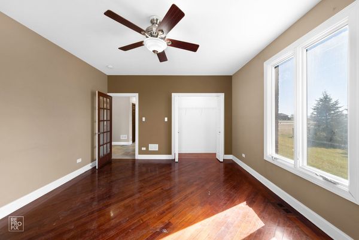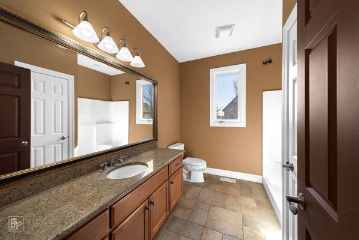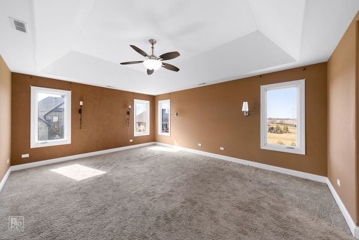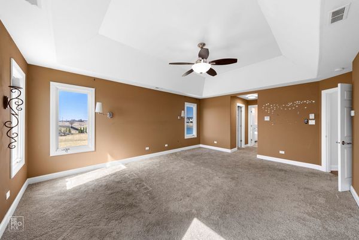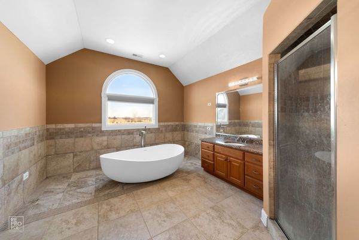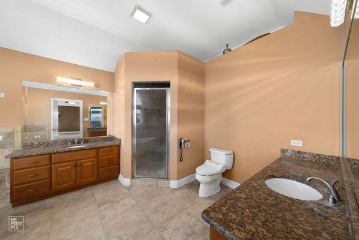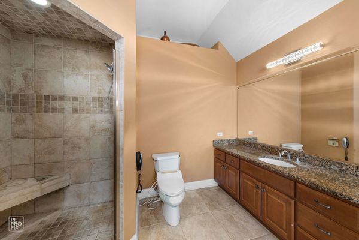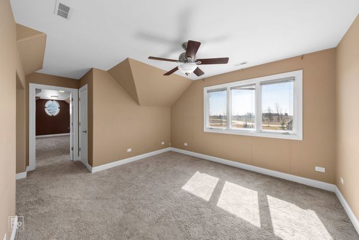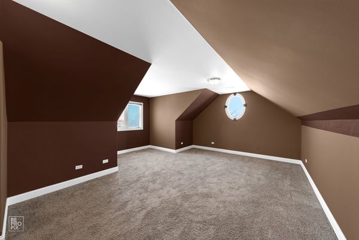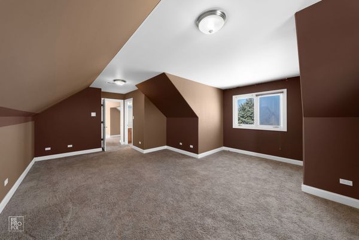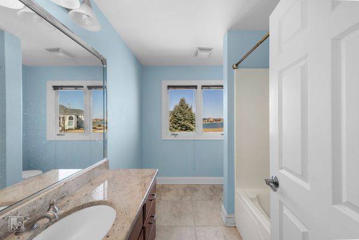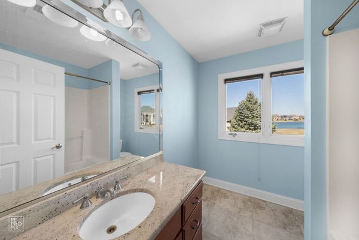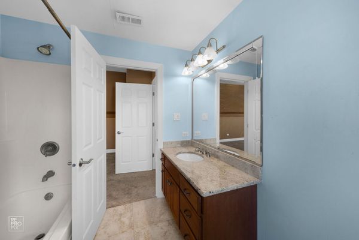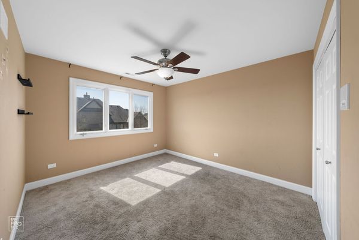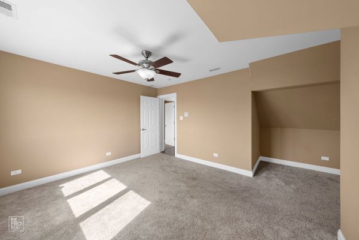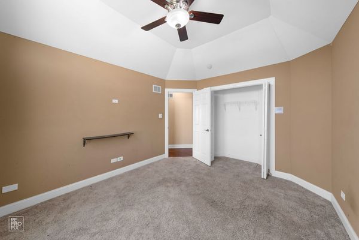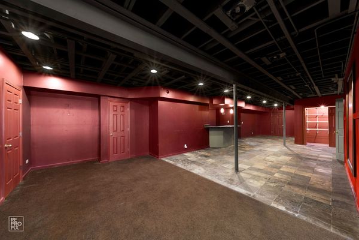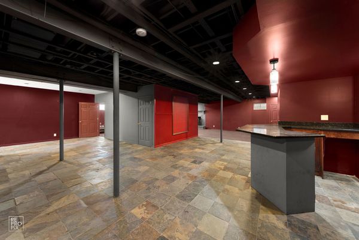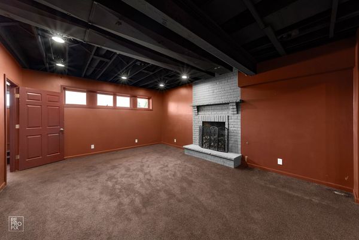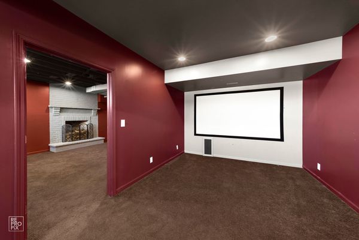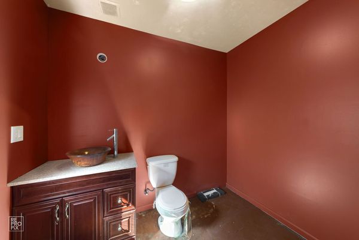23392 Rider Court
Frankfort, IL
60423
About this home
This custom-built 5-bedroom home epitomizes luxury, comfort, and relaxation. Step through the front door and into a world of refined elegance. The foyer boasts soaring ceilings, gleaming hardwood floors, and an abundance of natural light that spills in through oversized windows. The open-concept layout seamlessly connects the living spaces, creating an ideal environment for both relaxation and entertainment. The main level features spacious living and dining areas, perfect for hosting gatherings or enjoying quiet evenings at home. The living room is adorned with a cozy fireplace, while the adjacent dining area offers views of the backyard oasis through sliding glass doors. A gourmet kitchen serves as the heart of the home. Upstairs, you'll find 5 well-appointed bedrooms, each offering a peaceful retreat from the outside world. The master suite is a haven of luxury, complete with a master bathroom. Additional bedrooms provide plenty of space for family members or guests, with closet space, and large windows that frame scenic views of the surrounding landscape. Step outside and discover your private paradise. A sprawling deck extends off the main level, providing the ideal spot for outdoor dining and lounging in the sun. The centerpiece of the backyard is the inground pool. In every detail, from its exquisite craftsmanship to its thoughtfully designed layout, this custom-built home offers a lifestyle of unparalleled luxury and comfort.
