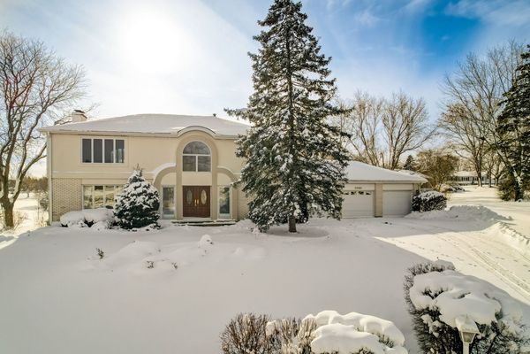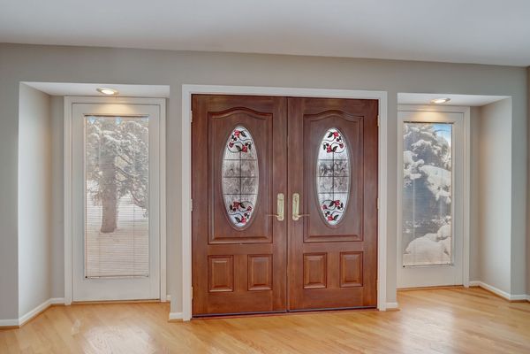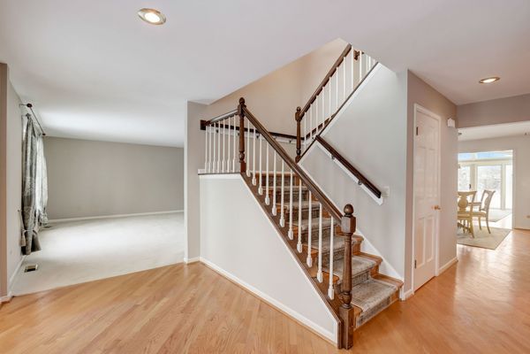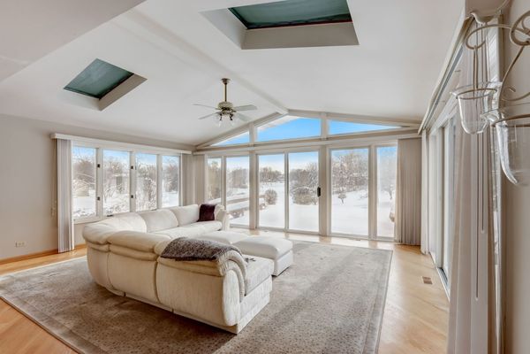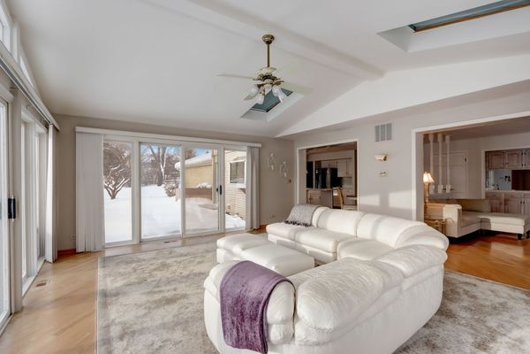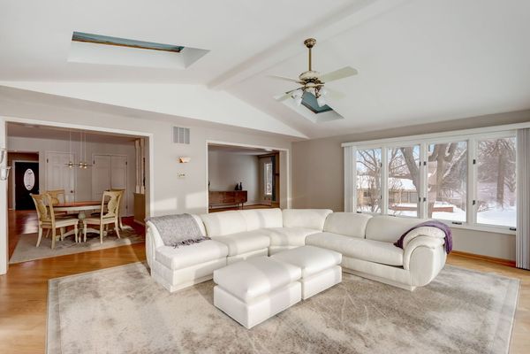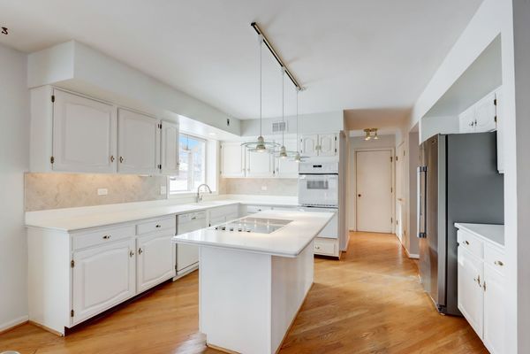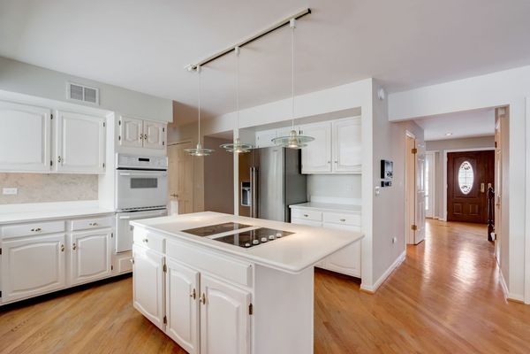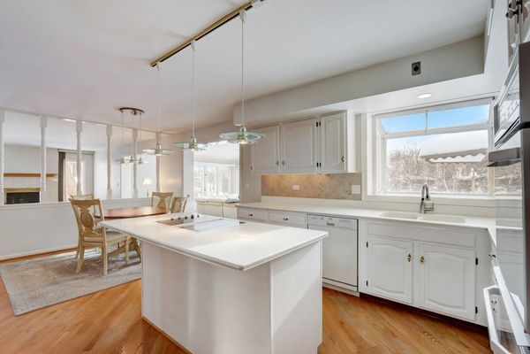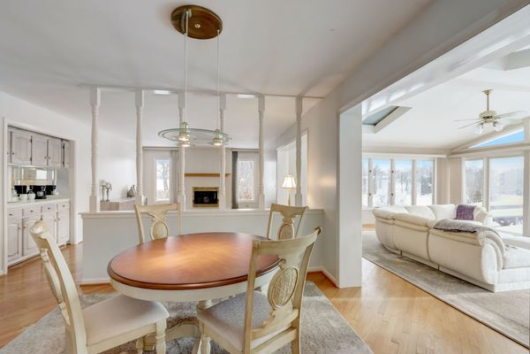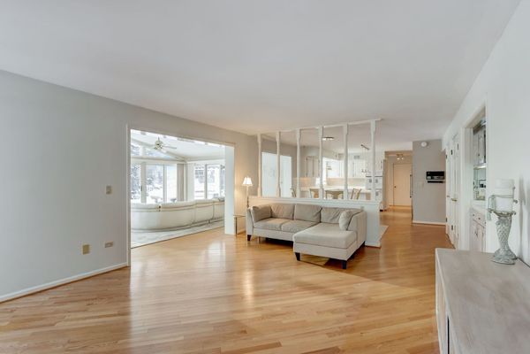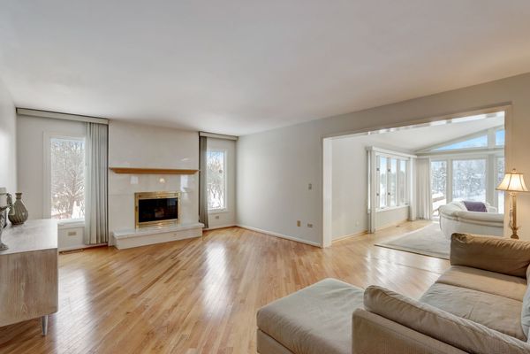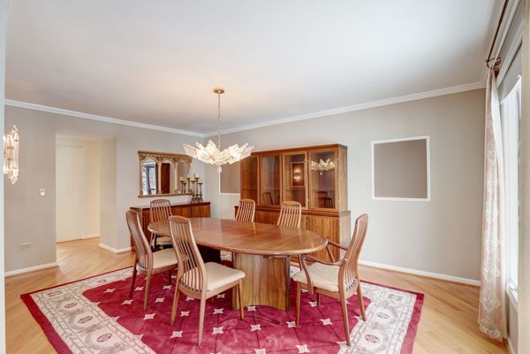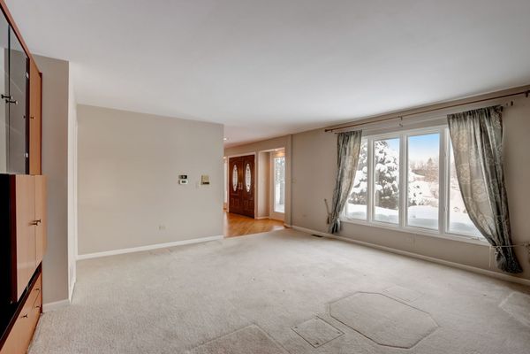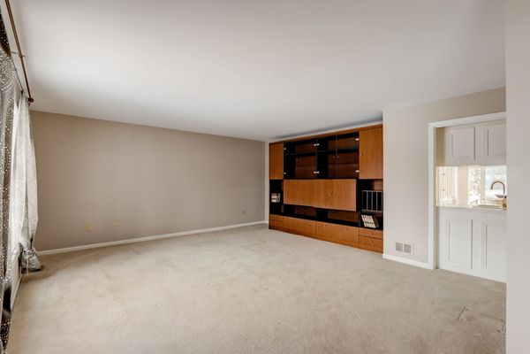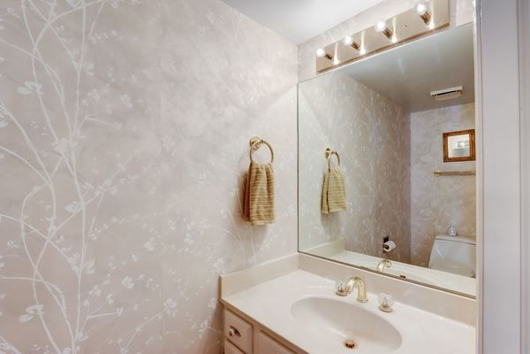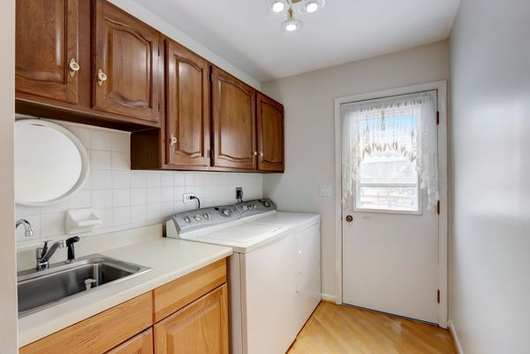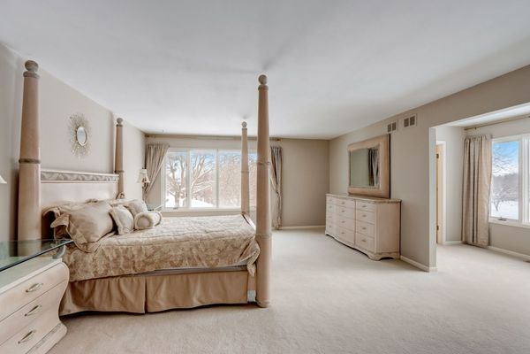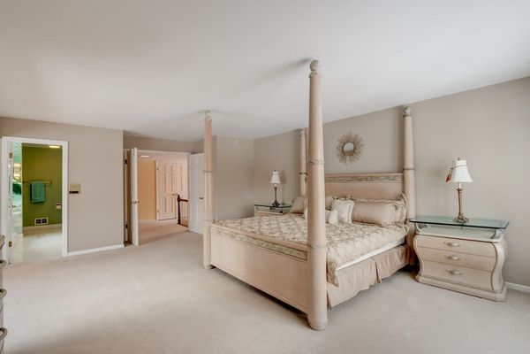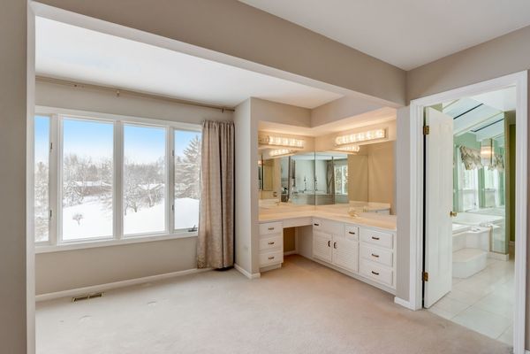23389 W Quail Court
Deer Park, IL
60010
About this home
Step into your own private oasis with this remarkable 4 bedroom, 2.5-bathroom home in Deer Park, IL. Every room at the back of the house offers breathtaking views of mature trees and a serene pond, creating a picturesque setting that transforms into a winter wonderland after a fresh snowfall. Living room boast a cozy fireplace. Inside, you'll find that every room in the house is spacious, providing ample space for comfortable living. The primary bedroom and second bedroom feature walk-in closets. The basement is a true entertainer's delight, featuring a bar, fireplace, and a parquet floor perfect for dancing the night away. This home is not only beautiful but also well-maintained, with the A/C, water heater, and furnace all updated in 2012. The roof was also updated in 2014, providing peace of mind for years to come. Additionally, a well was dug to 180 feet in 2019, ensuring a reliable water supply for the property. Situated on a generous 42541 square foot lot, this residence offers a perfect blend of tranquility and convenience. The back deck features a built-in umbrella with bench seating. Whether you're enjoying the stunning views from the back of the house or entertaining in the spacious basement, this home is designed to enhance your lifestyle at every turn. Don't miss out on the opportunity to call this extraordinary property your own. Schedule a showing today and experience the magic of this Deer Park gem!
