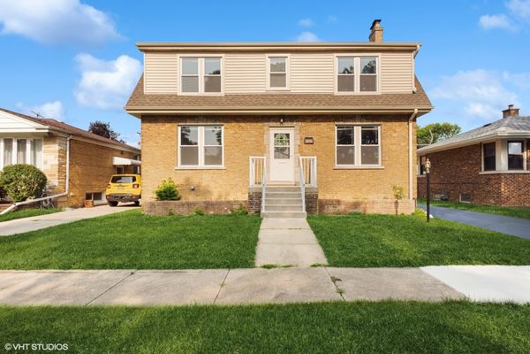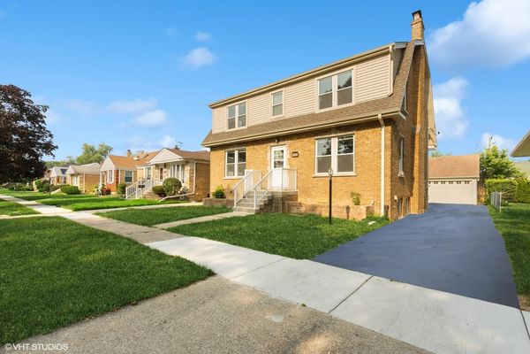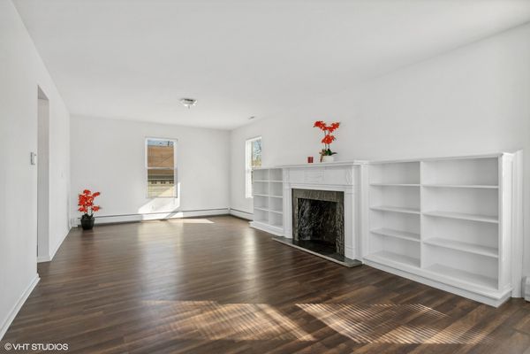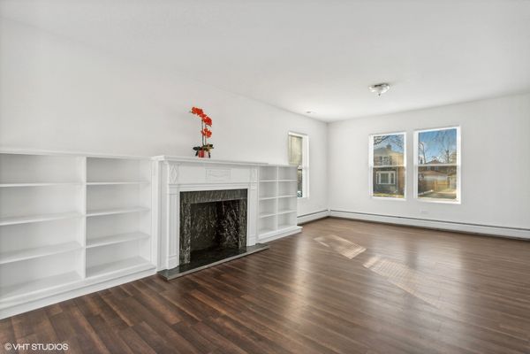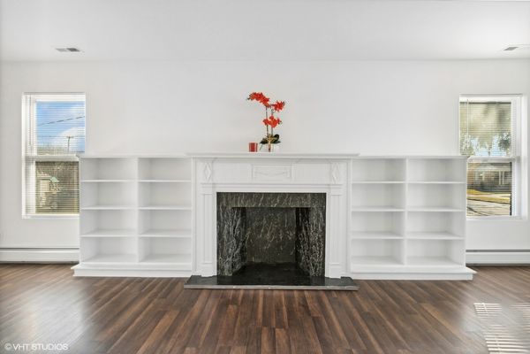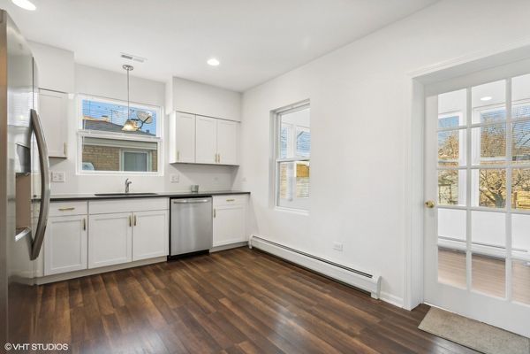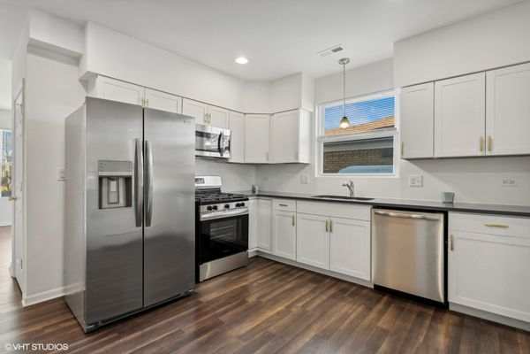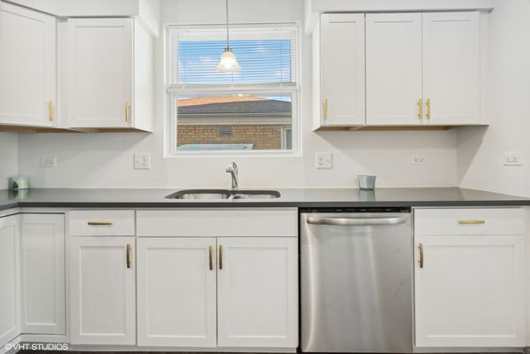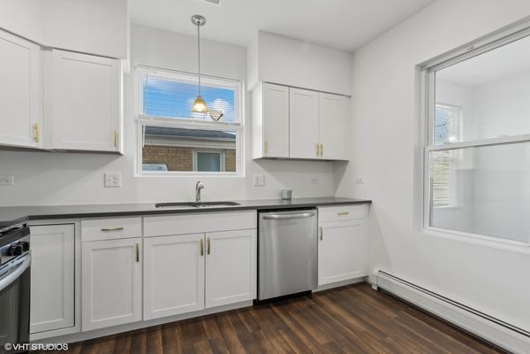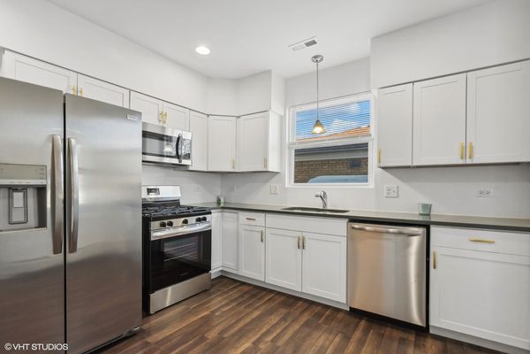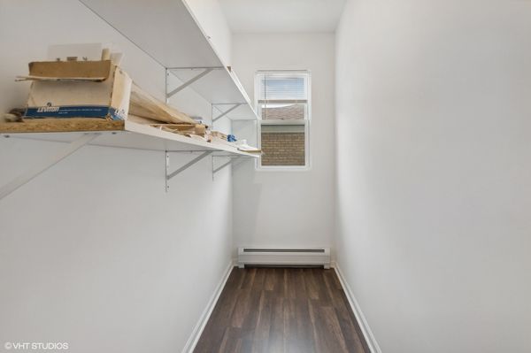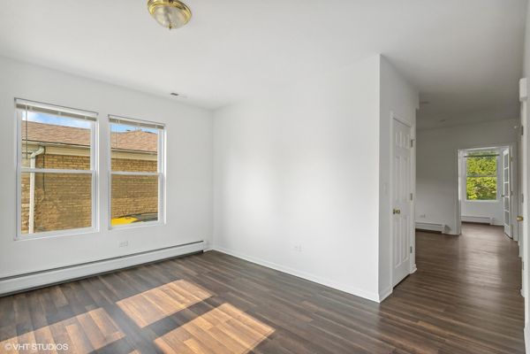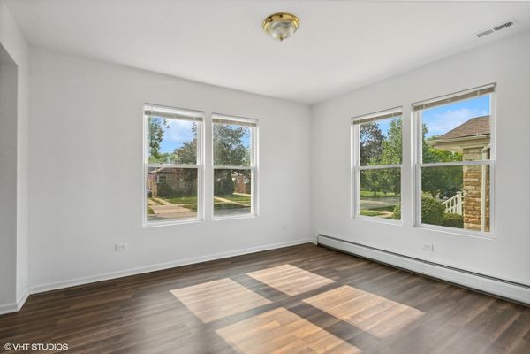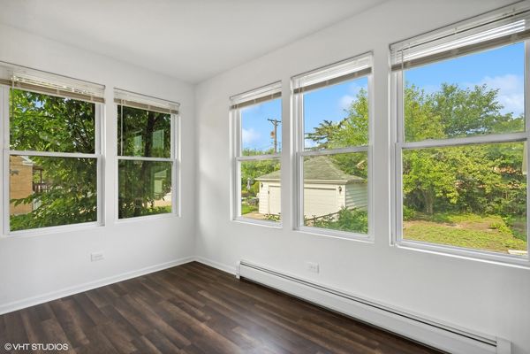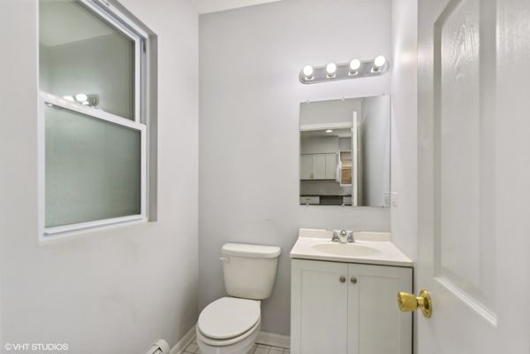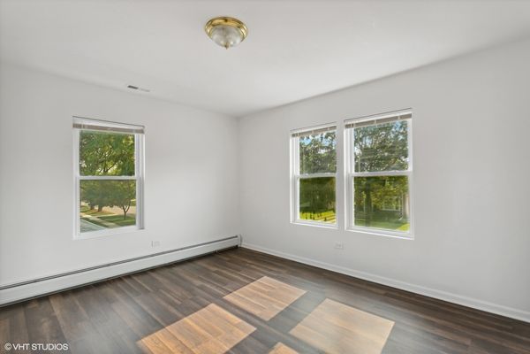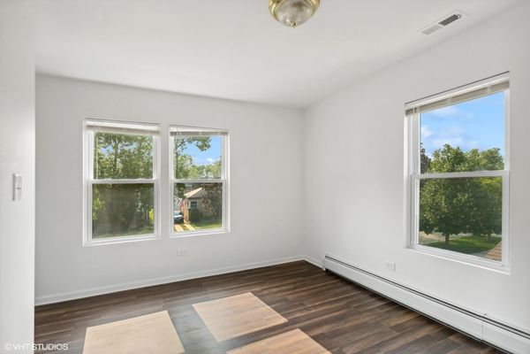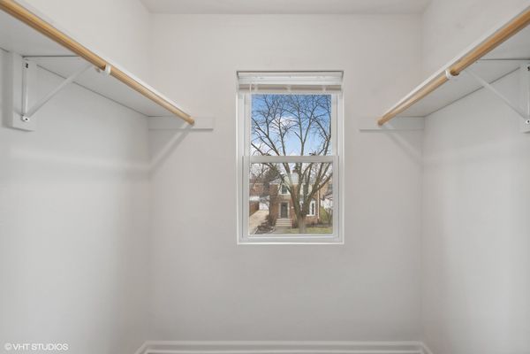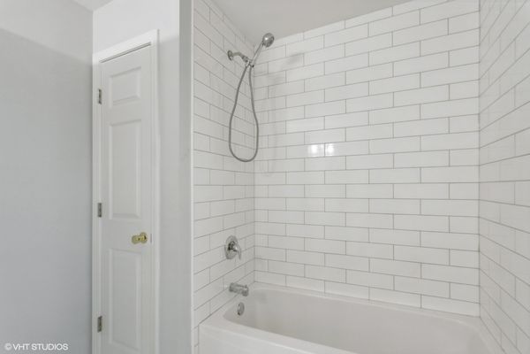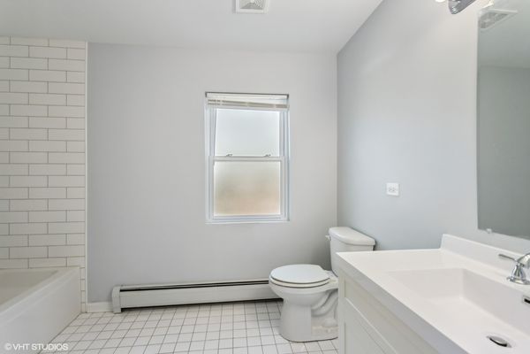2335 S 2nd Avenue
North Riverside, IL
60546
About this home
Step into this beautifully remodeled two-story home on quiet, tree-lined North Riverside street, with natural light shining into every room, creating a bright and welcoming ambiance. The main level features a spacious living room with a charming decorative fireplace, a large eat-in kitchen with stunning stone countertops, a walk-in pantry, an enclosed porch, a separate, sun-filled dining room and a convenient half bath that offers the potential for conversion into a full bath. Upstairs, you'll find four bedrooms, each with ample walk-in closet space, and a second full bath with modern updates. The full basement is ready for your finishing touches. An oversized two-car garage that is a handyman's dream, complete with a spacious loft area that could be transformed into a play area or guest accommodation. This home has received thoughtful attention to detail, nearly every major upgrade has been addressed, including a new tear-off roof, energy-efficient windows for the house and garage, new siding, a recently installed boiler, water heater, and AC condenser, a new garage overhead door, a rebuilt chimney, updated interior flooring, cabinets, fixtures and window treatments, new tuckpointing, and interior wall waterproofing )with a transferable lifetime warranty) from US Waterproofing. All-new stainless steel kitchen appliances, a freshly sealed driveway, updated electrical, and new copper. With these recent updates, this home is truly move-in ready, offering a seamless transition for its new owners. A true blank canvas, this home ready for your decorating and personalization touches to make it your own.
