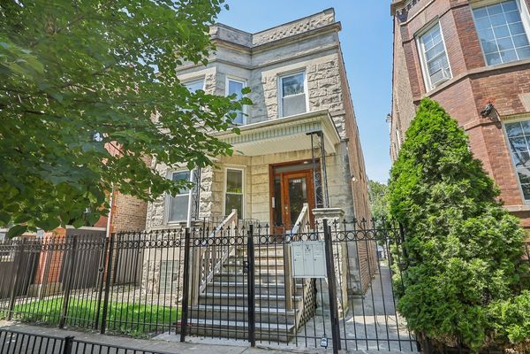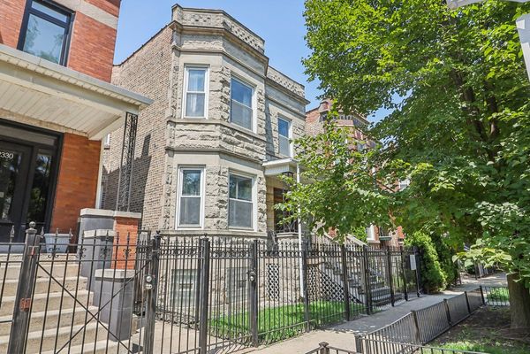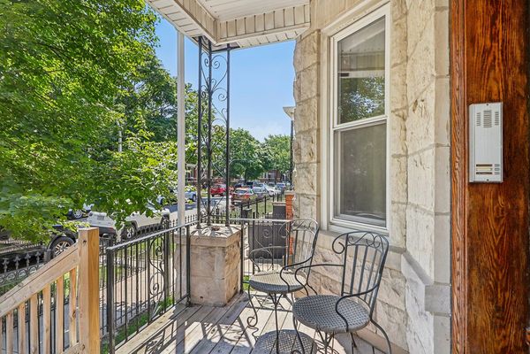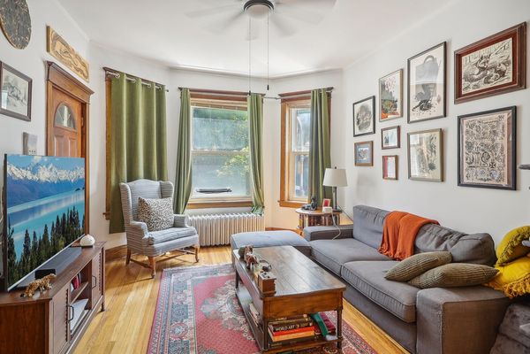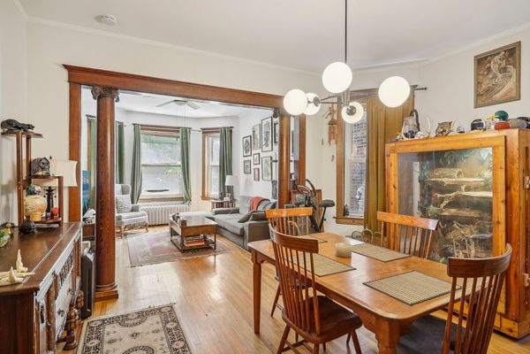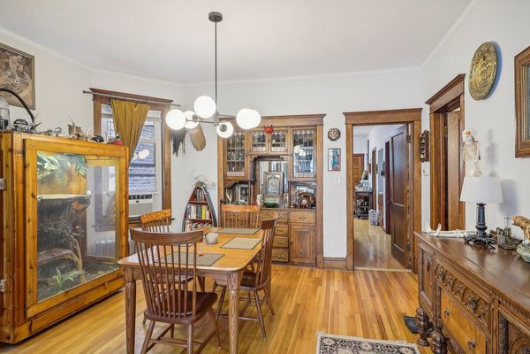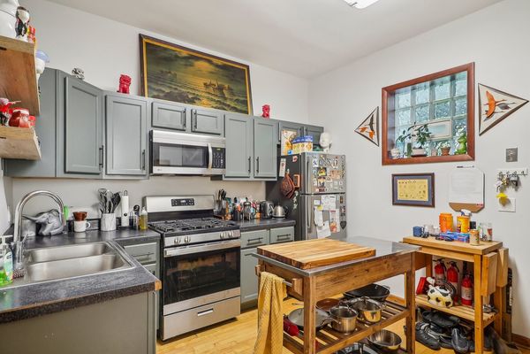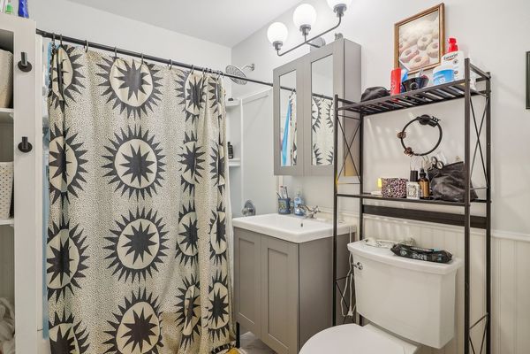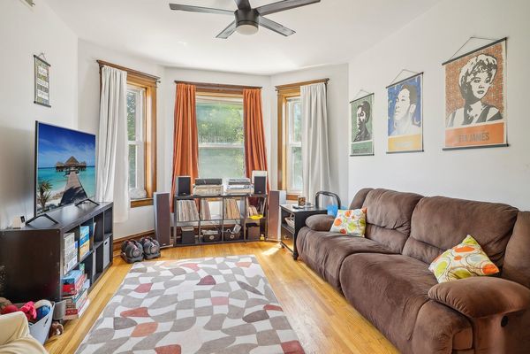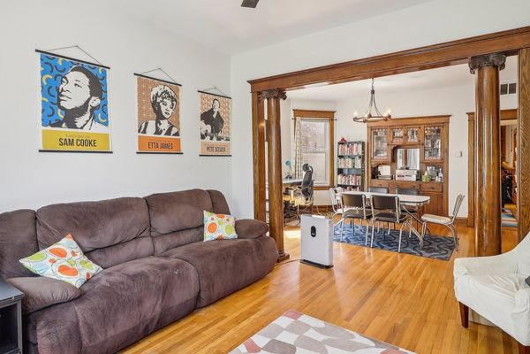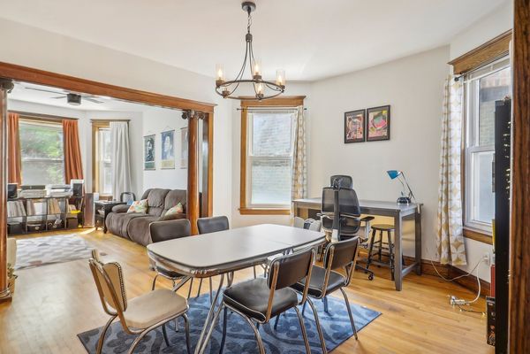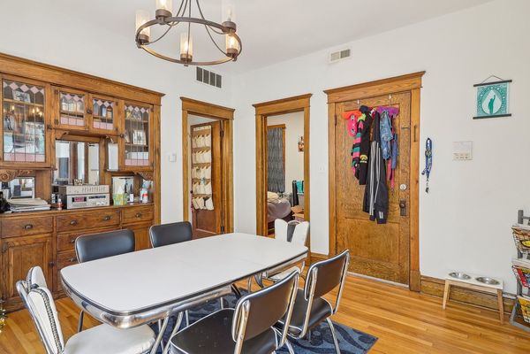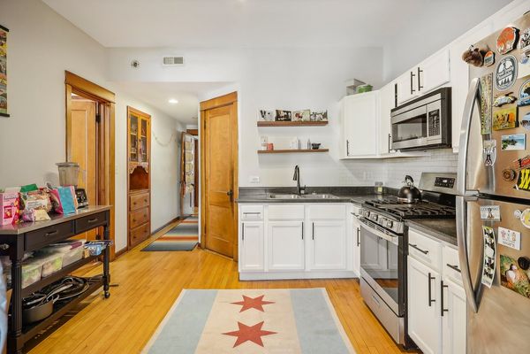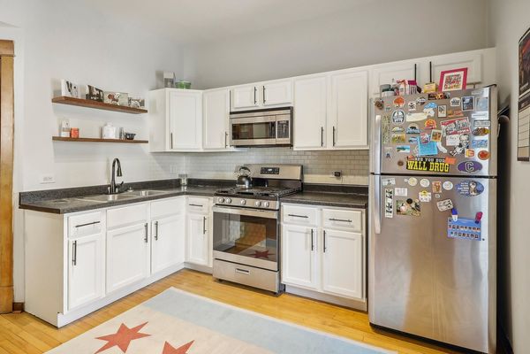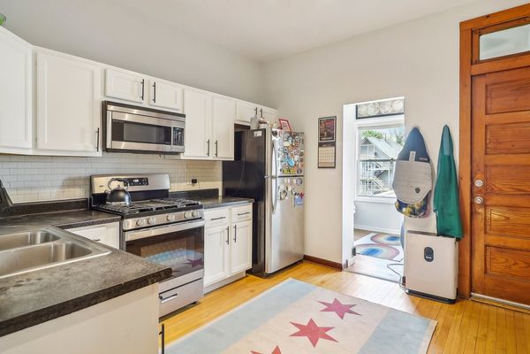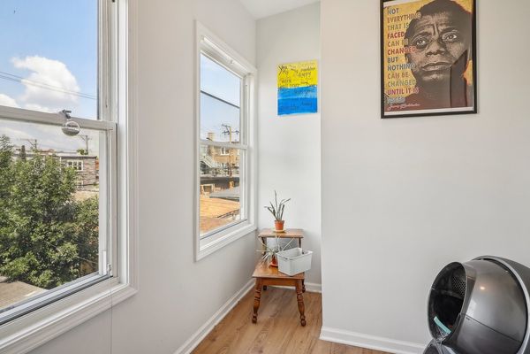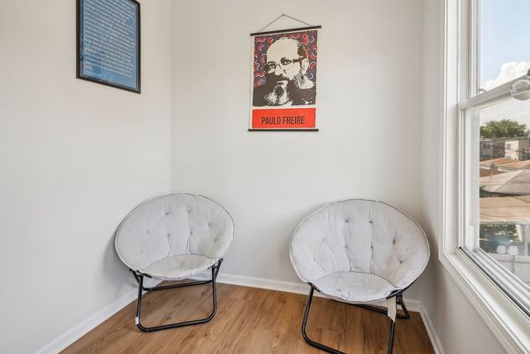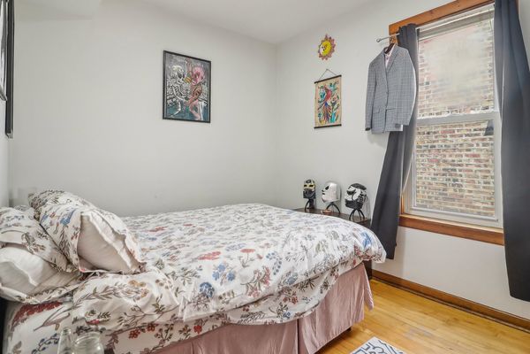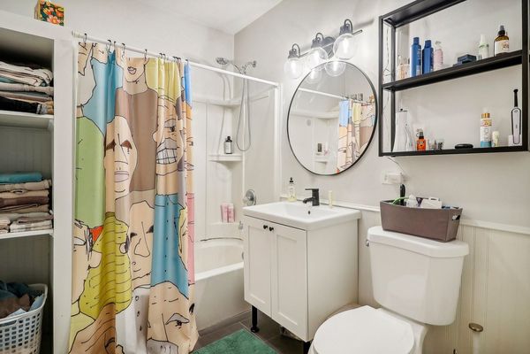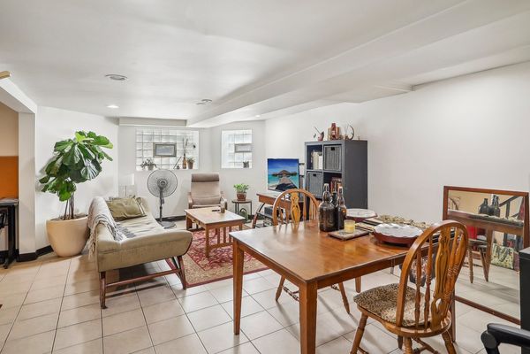2334 N Hamlin Avenue
Chicago, IL
60647
About this home
Now is your opportunity to own a well maintained 2 flat Greystone on an oversized lot with a non conforming garden unit in Logan Square. This meticulous building is a great option to either live in or for the investor looking to gross $63, 000+ annually, with potential to make more. Each unit has beautiful vintage details, such as lovely original woodwork and built-ins, with modern updates & finishes in the kitchen and bathrooms! Units 1 and 2 have hardwood flooring throughout, 3 bedrooms, and 1 bathroom. Unit 2 has been upgraded to central air. The non-conforming garden unit has 2 beds / 1 bath. This property has a spacious backyard with a concrete patio attached to the detached 2 car garage. Close to the Healy Metro stop, the CTA Fullerton bus line (74), less than a 10 minute drive to 90/94, Tony's Fresh Market, Park & Field, Pizza Lobo, more restaurants, nightlife, and more!
