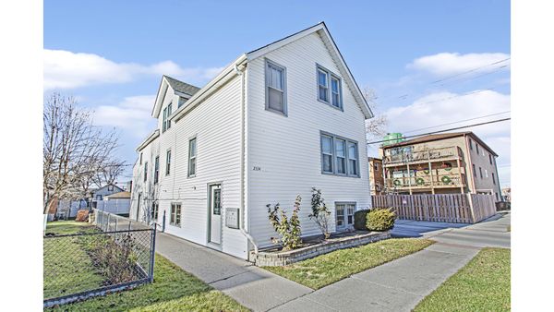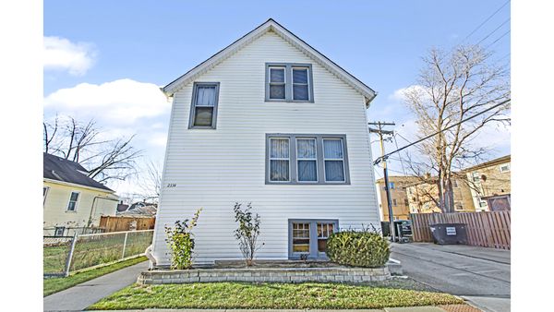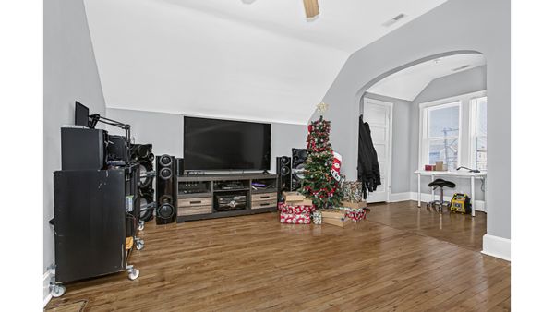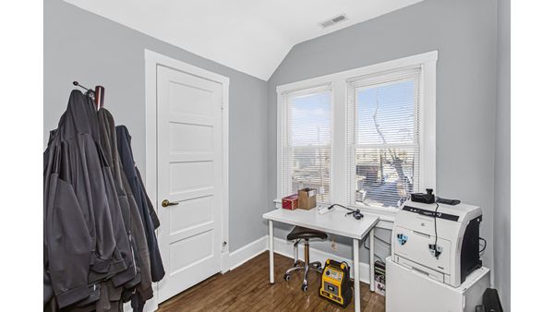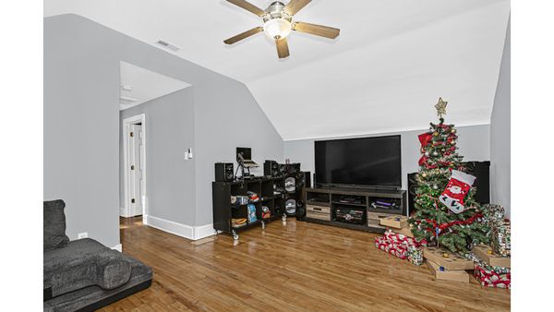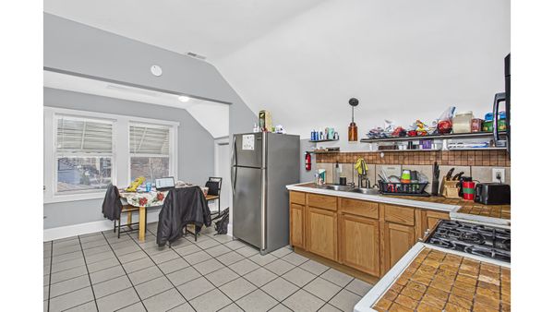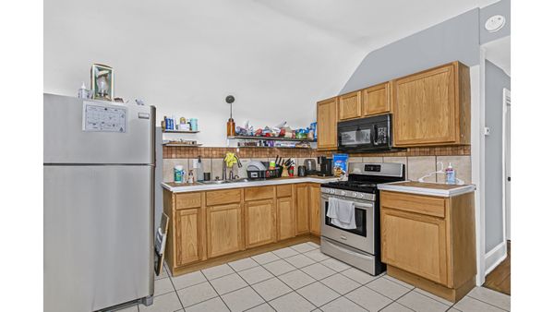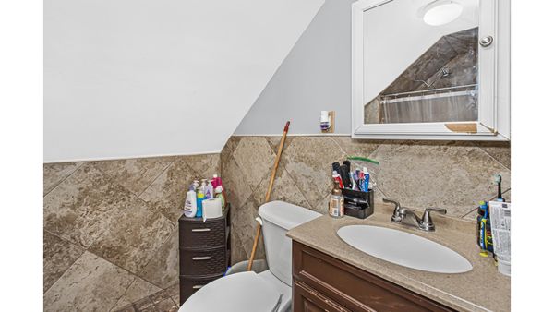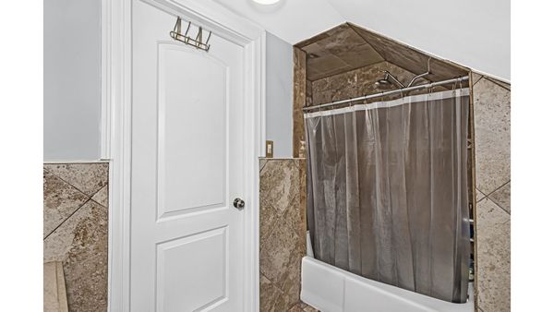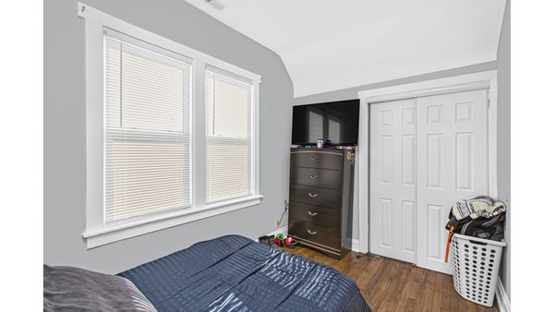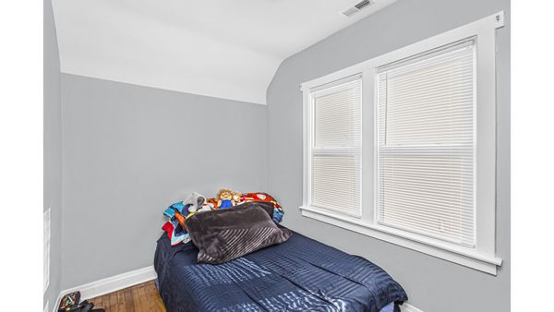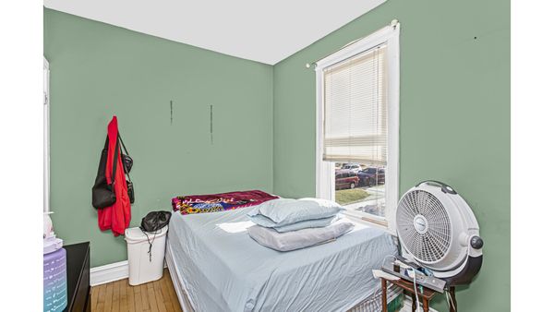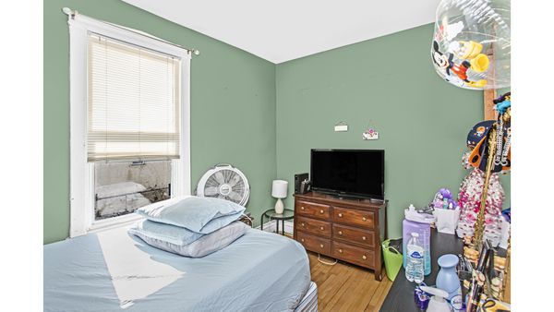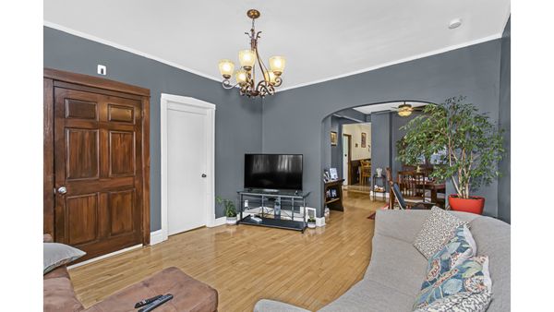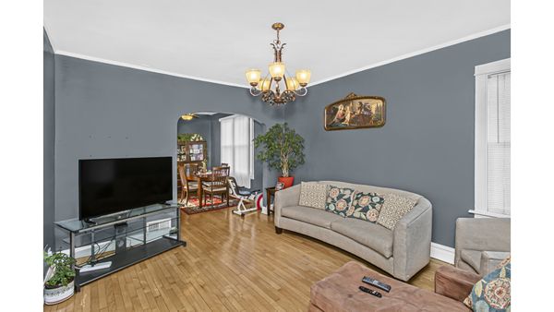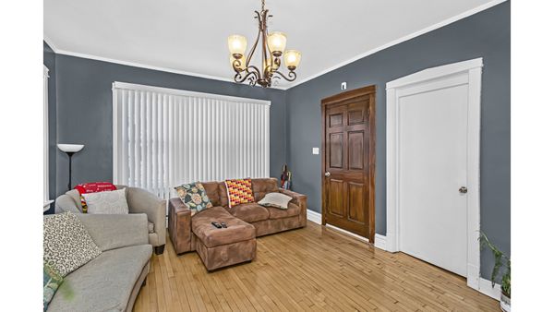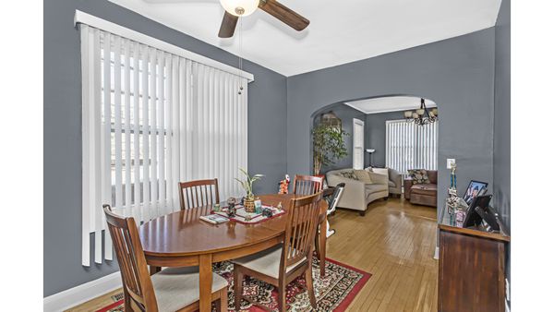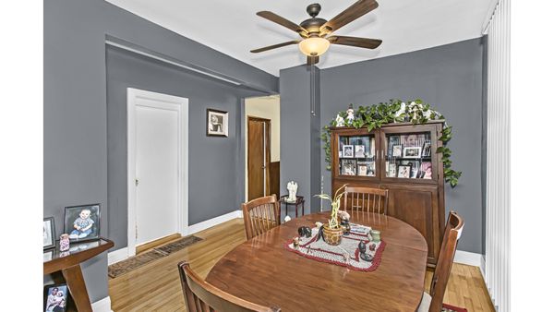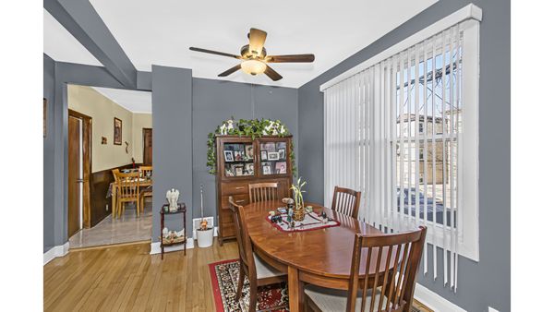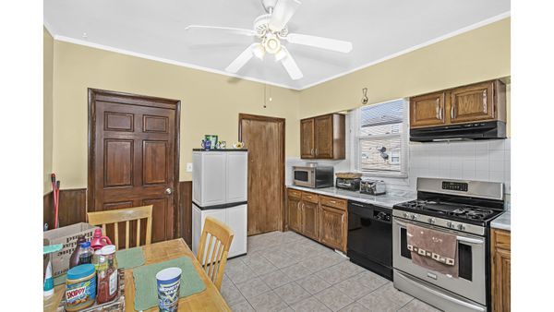2334 N 74TH Avenue
Elmwood Park, IL
60707
About this home
Outstanding Elmwood Park ((Legal 2 unit)) with a finished basement. 2334 North 74th Avenue is a multi-family property that is in fantastic condition. The top floor is a 2 bed 1 bath rental unit leased for $1500 per month, that lease ends October of 2025. The 1st floor Owners unit is a 3-bed 2 bath unit and rental comps and or projections are at $1, 700 conservatively for that unit. . The property has beautiful hardwood floors throughout, Ceramic tiles in the kitchens and marble tiles throughout the bathrooms, Beautiful oak cabinets throughout the entire property. In the basement, there is a hookup for two sets of washers and dryers. Hot water tank electrical panels and your furnaces. The basement also has two storage units for the first and the second floors. The basement is nice and dry and gets zero water down there. The backyard is fully fenced in, has a beautiful a paver brick patio in three parking spots in the rear of the PVC fence. FYI: The rents from the 1st floor is a projection. ((The building is being sold as a Legal 2 Unit property)). The owner and the listing broker make no representation about the legality of the basement unit)).
