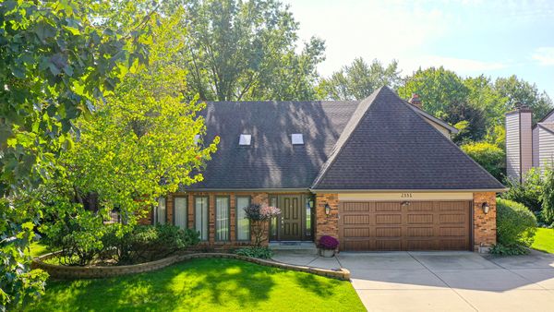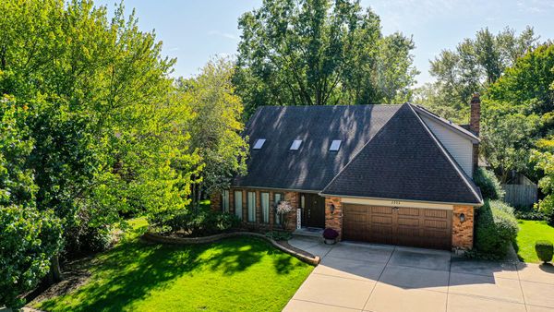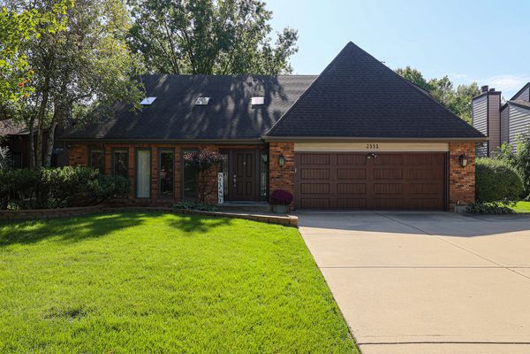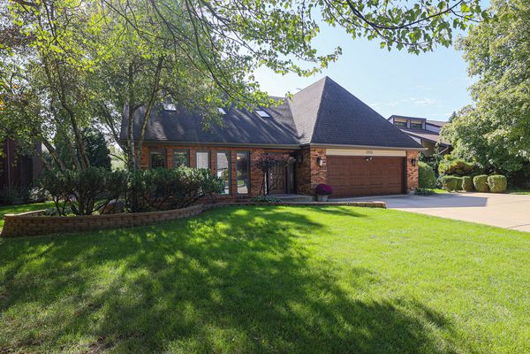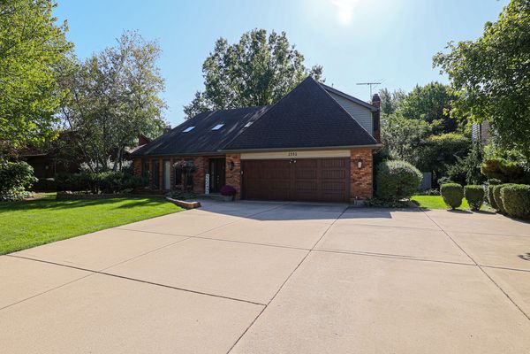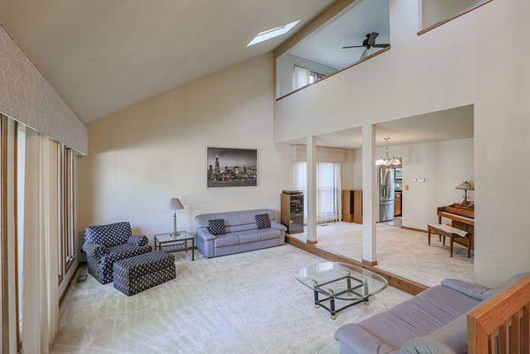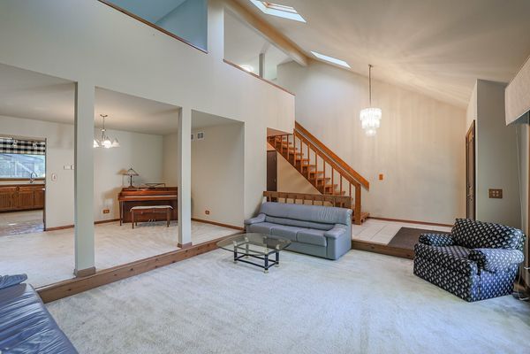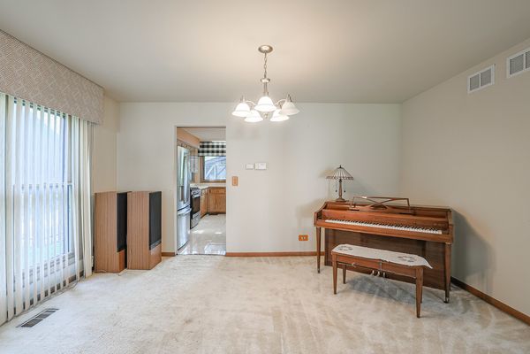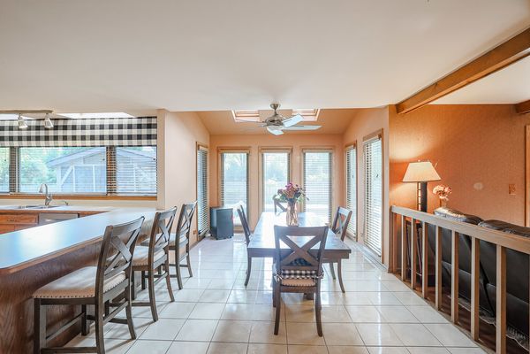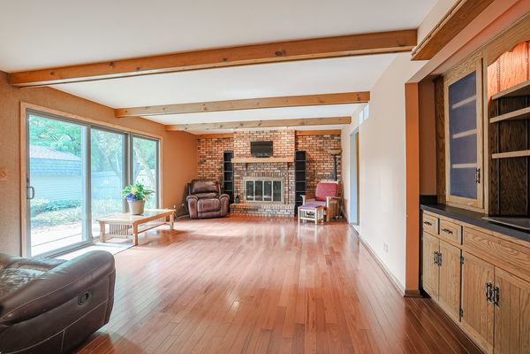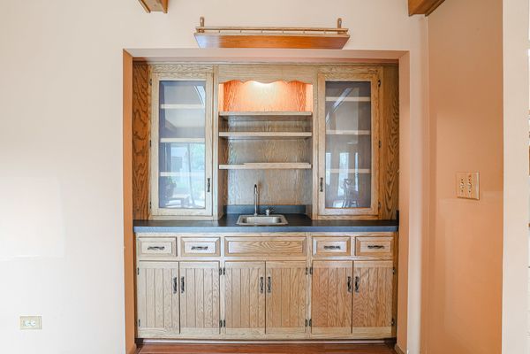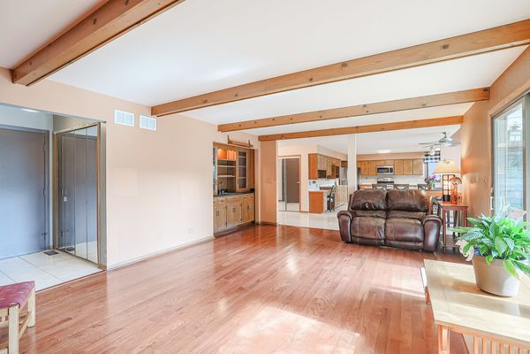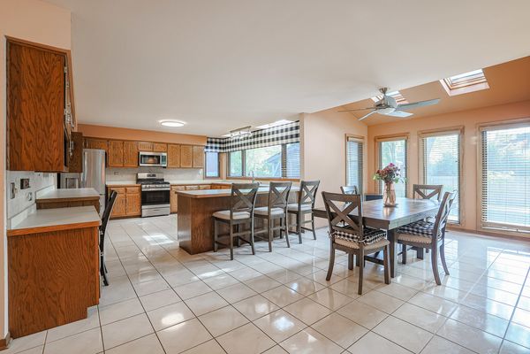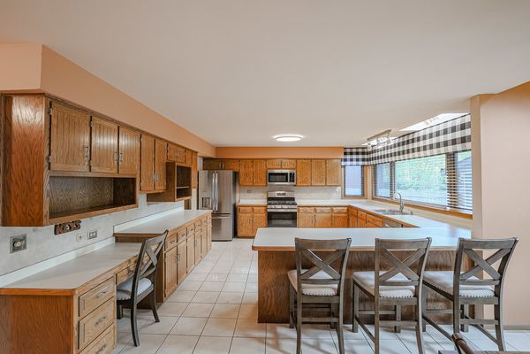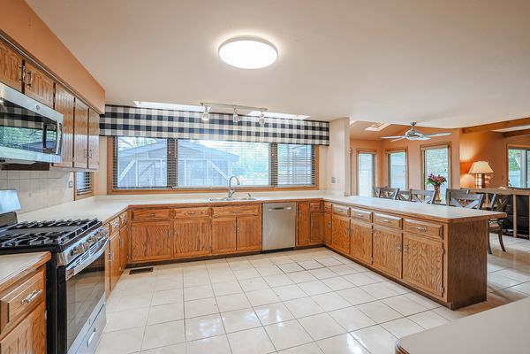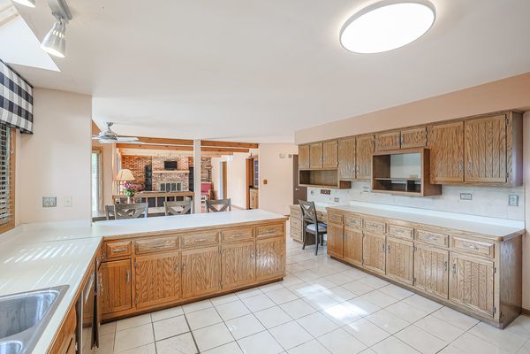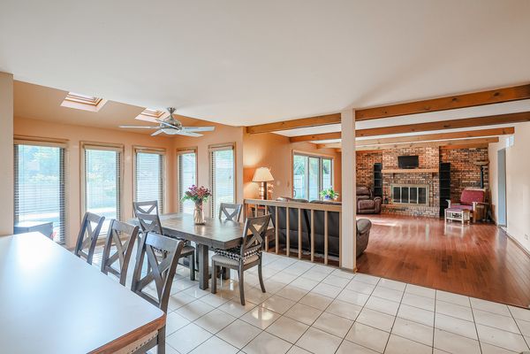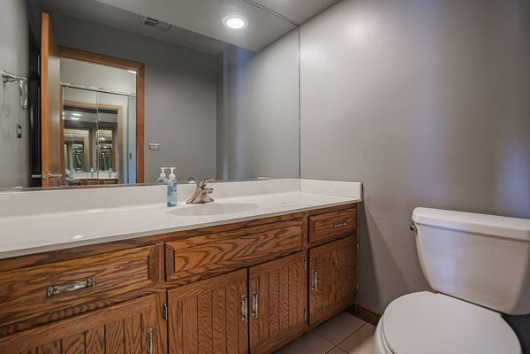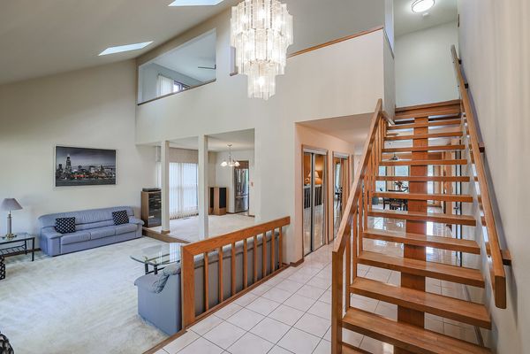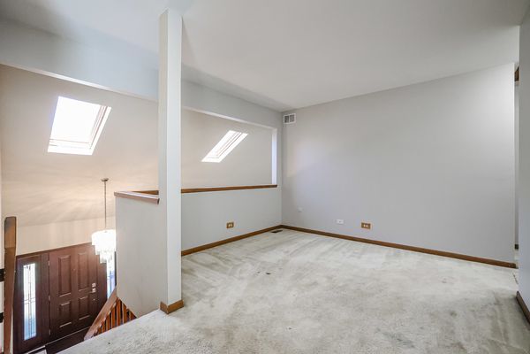2331 Oak Hill Drive
Lisle, IL
60532
About this home
This soft Contemporary has over 4, 000 sq ft of pure architectural splendor. Brimming with style & character and doting the BEST open floor plan in Oak Hill! Enjoy soaring skylit ceilings in the Foyer, Living room & most of the 2nd floor. The MASSIVE room sizes and separate formal Dining room are perfect for entertaining! The Kitchen is magnificent in size with a bump-out wall of windows, skylights, and the rare extended Breakfast Area. Check out the abundance of counter & cabinet space. Gaze out at the fabulous views of your private backyard with a built-in swimming pool, screened gazebo, and oversized shed for winter storage, all enclosed with quality privacy fencing. The Family room has open-sight lines to the Kitchen making entertaining a breeze for the largest of gatherings. It is highlighted by hardwood floors, a center brick fireplace, a wet bar, and newer triple sliding glass door out to the patio & pool area. The adjacent main floor powder room and Laundry have easy access to the garage. The second floor has four spacious Bedrooms plus an All-purpose Loft area ideal for a home Office! The Primary Bedroom is extraordinary in every way! Boasting volume ceilings in both the Bedroom & luxury Bathroom with skylit oversized soaking tub, His/Her dual vanities, separate shower, awesome walk-in closet, and SGD to cozy private deck! A second hall Bath is shared with the other three secondary Bedrooms, all very accommodating in size and closet space. The Finished Basement offers a third level of recreational fun with both Media & Rec areas, alcoved wet bar with beverage fridge and newly remodeled half bath. The front concrete driveway has an extra-wide side parking apron great for multiple vehicles or can double as a B-Ball sports court! Newer Front Door along with newer Garage Door & EDO. In addition, replaced thermopane casement-style windows throughout most of home, sliding glass doors, roof, and skylights. This home has a smart interior design & fun-filled private backyard. Some cosmetic updates would make it spectacular! Oak Hill Estates has an allure with its ancient Oak trees canopying the streets, several parks & playgrounds, and a variety of elegantly designed homes. The close proximity to downtown Lisle Restaurants/Pubs/Cafes, Metra Train, top Schools, Community Park & Pool, all four Tollways, & the famous Morton Arboretum is so convenient and sure to please. Make this your forever home!
