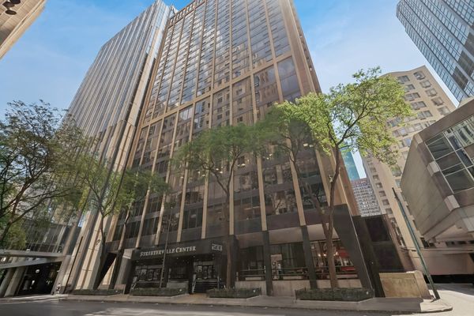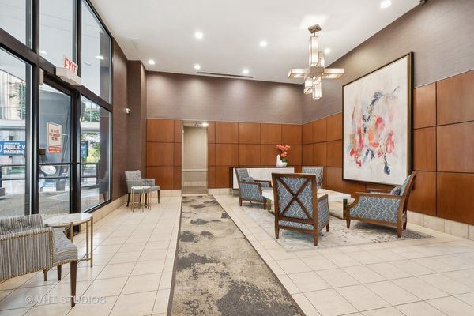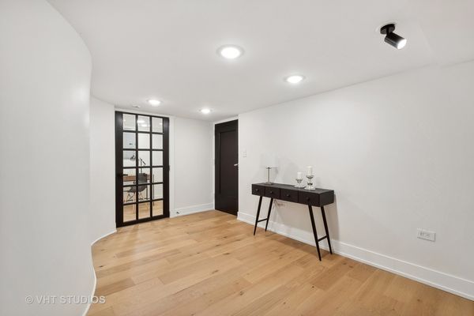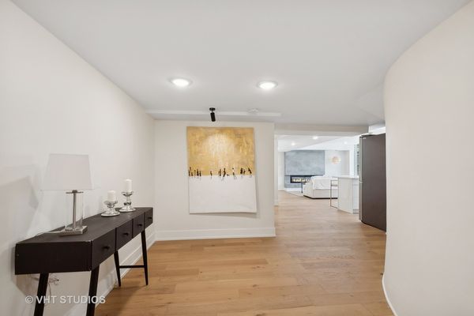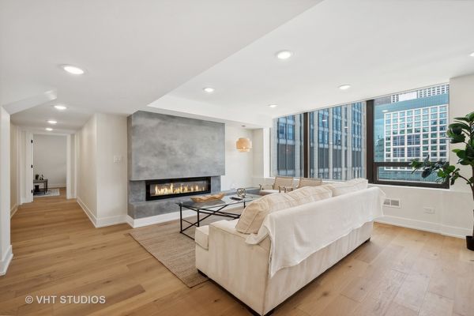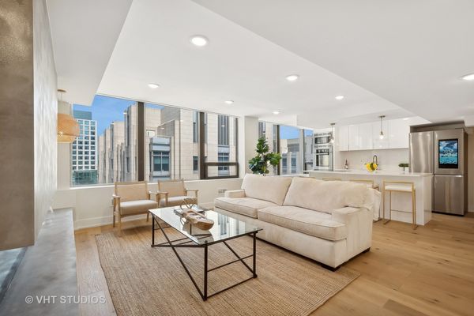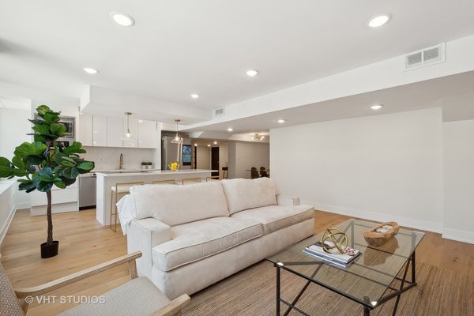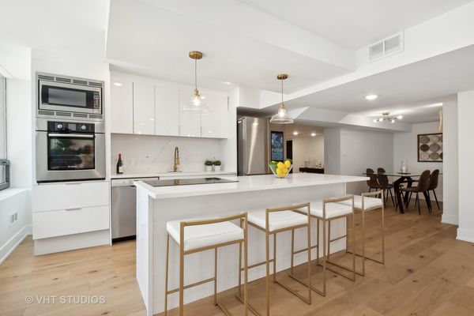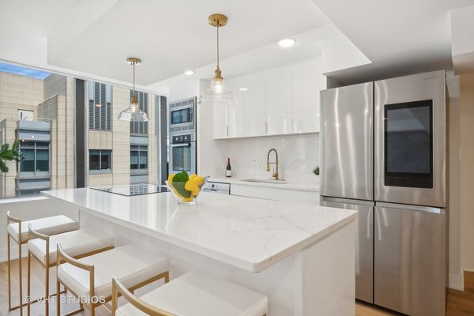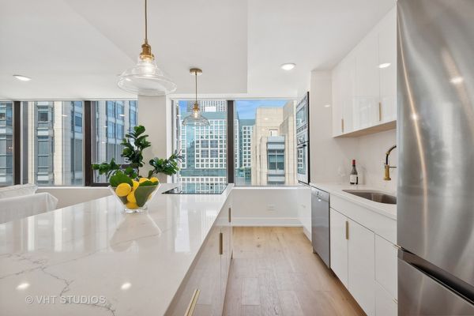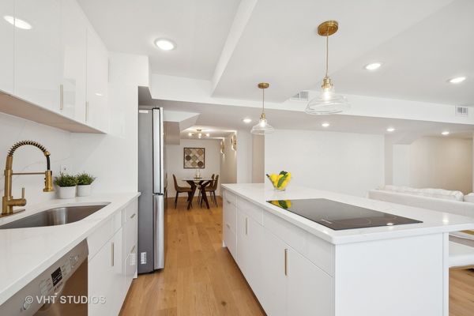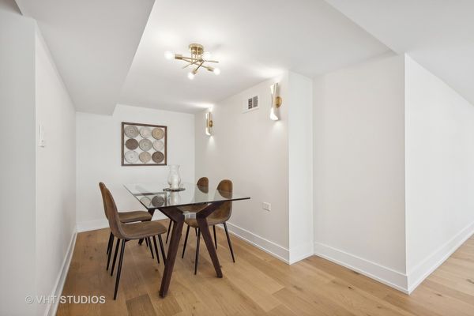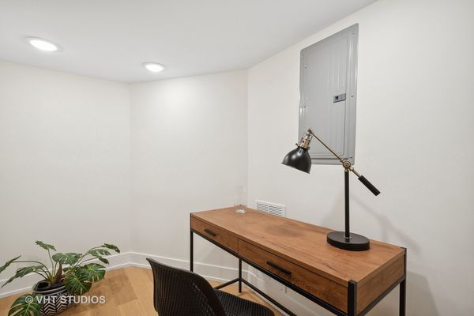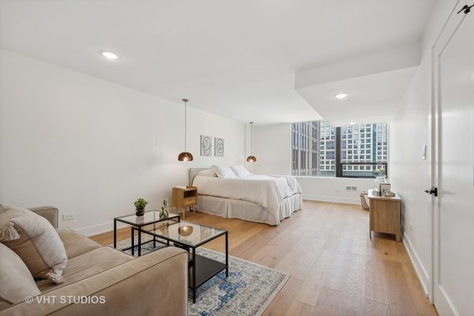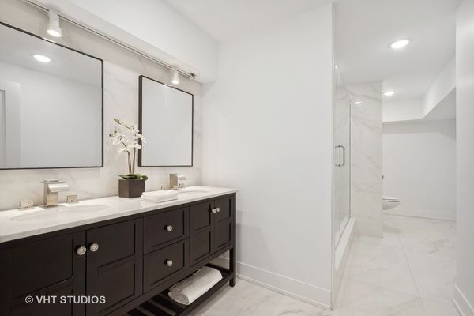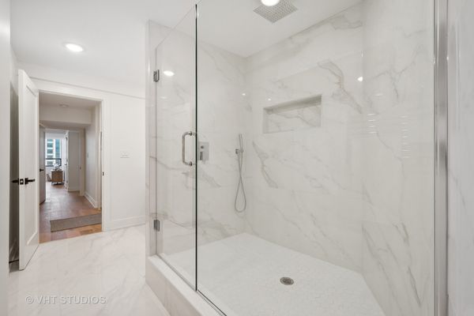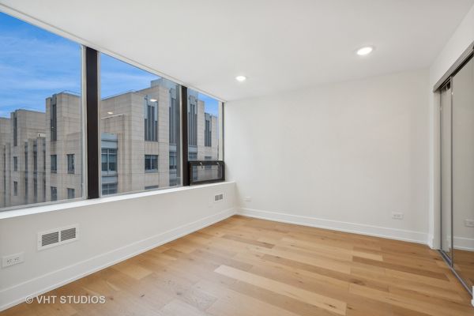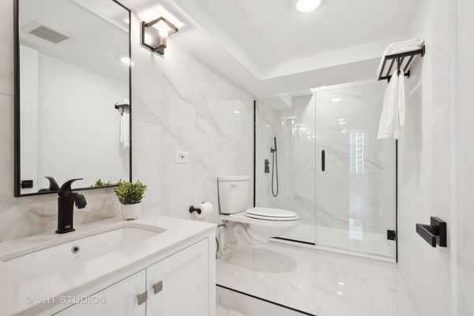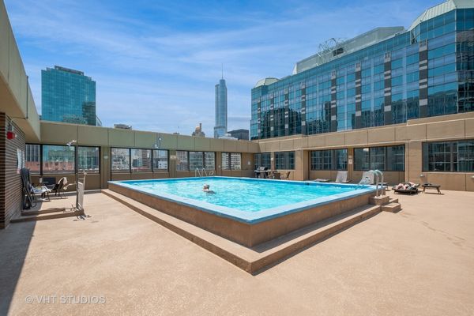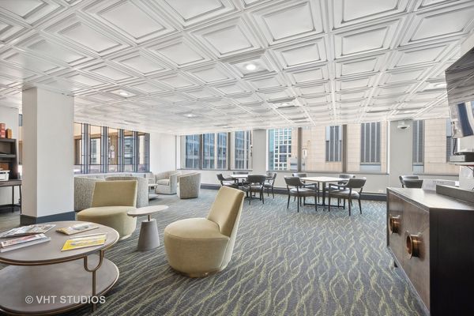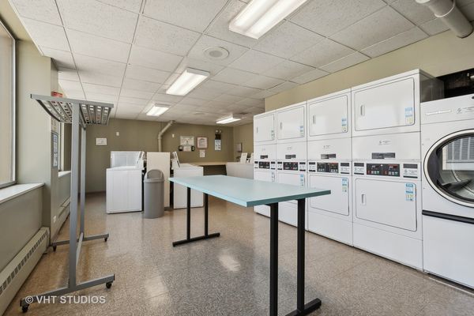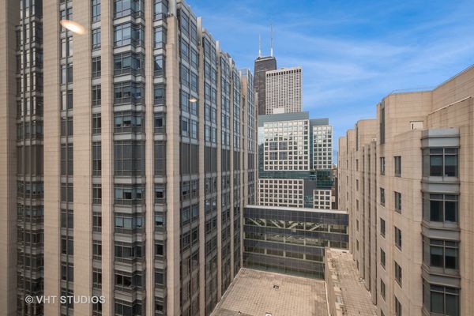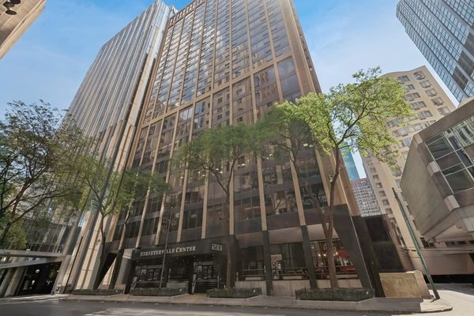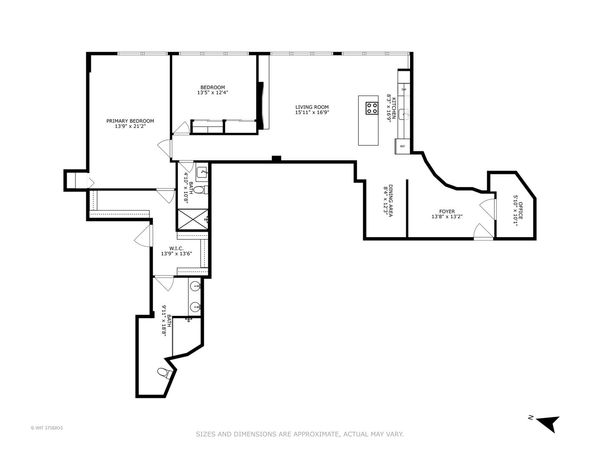233 E Erie Street Unit 2500
Chicago, IL
60611
About this home
Stunning residential penthouse presents a unique opportunity for luxury living "above the clouds." Sophisticated metropolitan views from 25th floor in this all brand new 2 bedroom plus a den / office, and 2 full bathrooms - all done with impeccable taste. The primary bedroom offers a sanctuary of comfort, complete with a spacious ensuite bathroom featuring porcelain finishes and a personal towel heater, as well as large walk-in closet. With a semi-private entrance directly into the unit the newly designed open-concept kitchen and large electric fireplace are the focal points. High-end finishes and appliances such as quartz countertops, BOSCH SS appliances, and exquisite details. Every aspect of this space has been meticulously curated, offering endless potential. The residence is infused with luxury and style, featuring beautiful marble vanities in the bathrooms, a striking 60-inch electric fireplace, and hardwood floors throughout. The building itself offers an array of unrivaled amenities, including a rooftop pool with panoramic views of the city and Lake Michigan, a recently renovated party room for entertainment and working from home and laundry just once floor up, 24-hour doorstaff - as well as valet parking. This space can also be used as an elegant office space. Its prime Streeterville Center location provides convenient access to renowned attractions such as Michigan Avenue shopping, the scenic Riverwalk, Navy Pier, Oak Street Beach, world-class museums, Northwestern Hospital, and the captivating lakefront. Extravagant city-living at its finest. Cats allowed. Monthly garage parking available in adjacent lot
