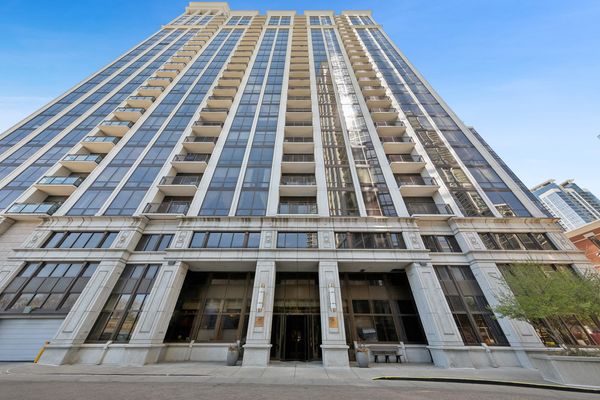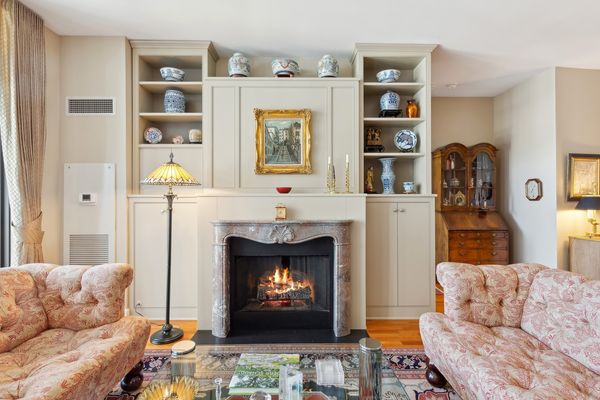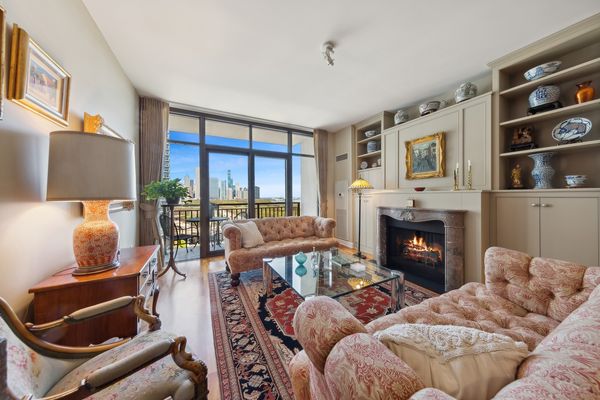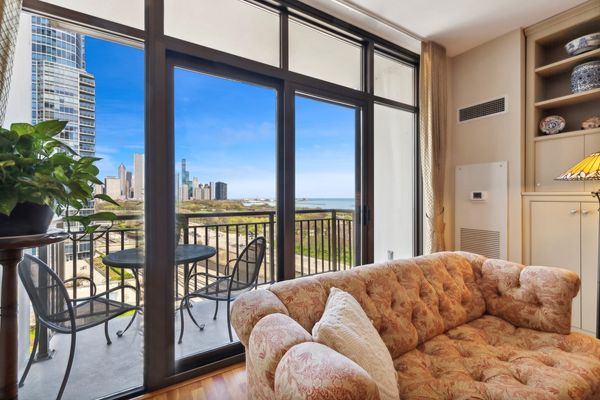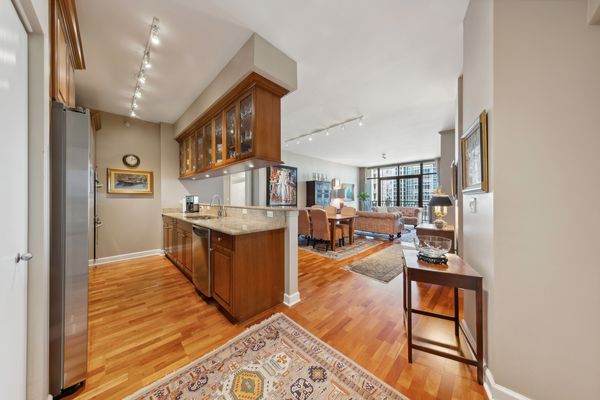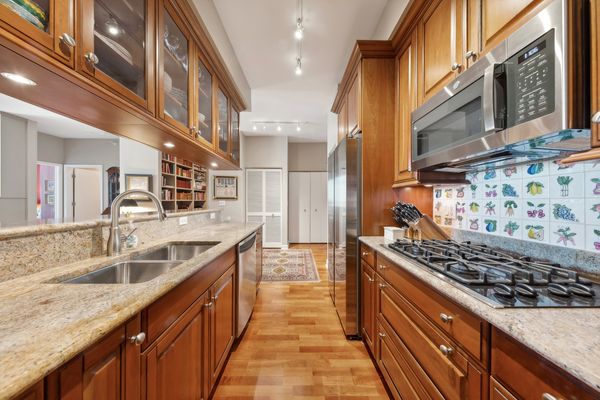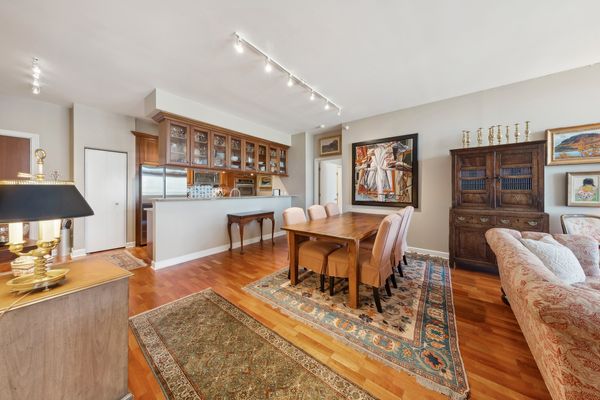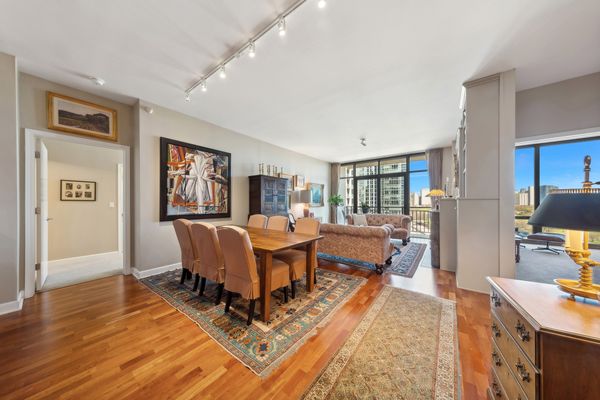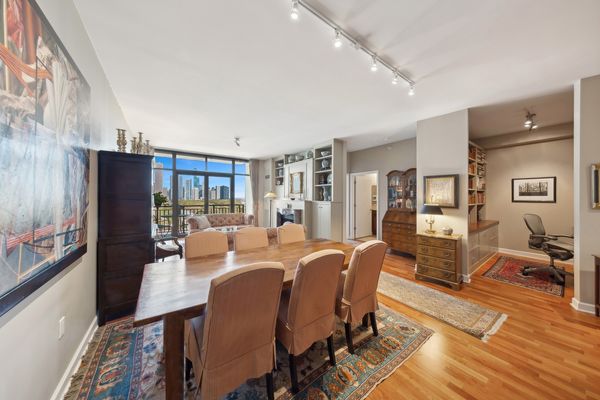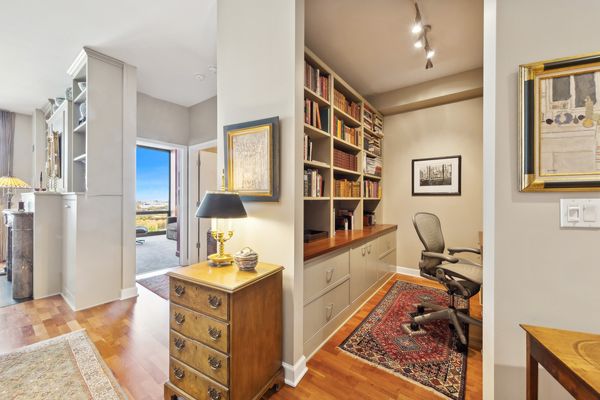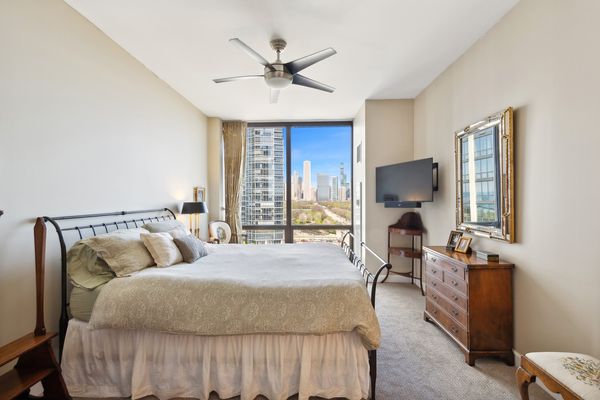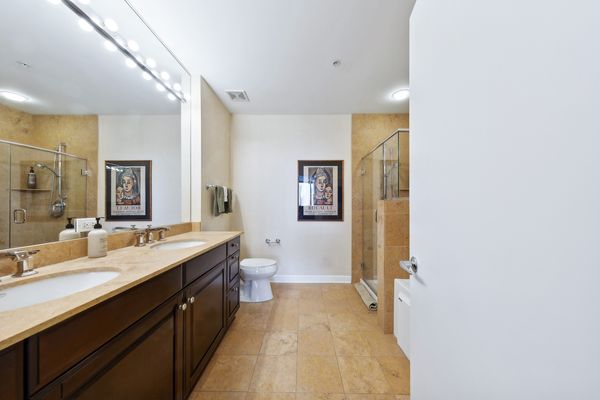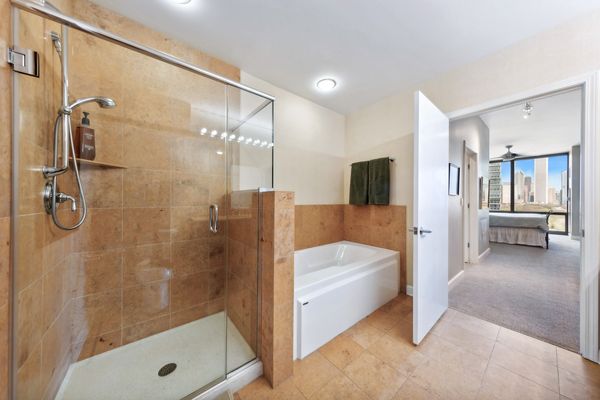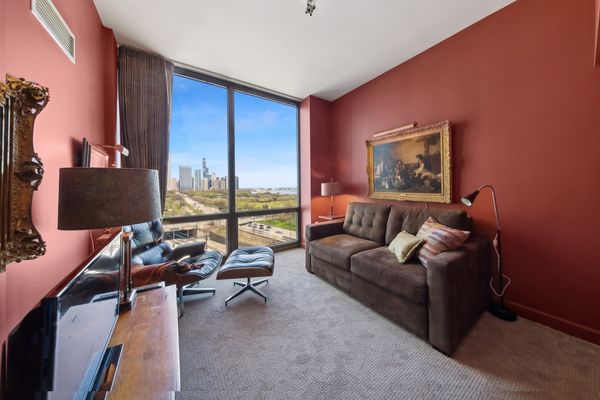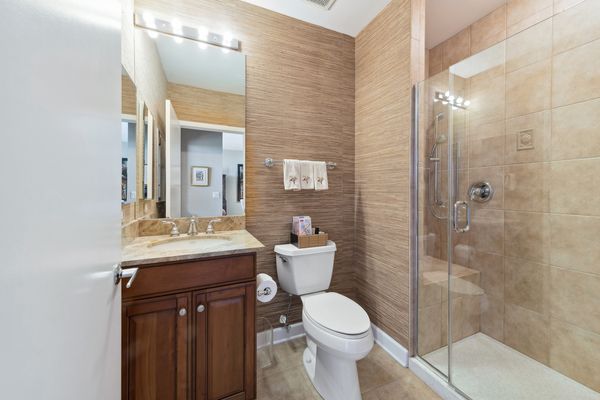233 E 13th Street Unit 1303
Chicago, IL
60605
About this home
This rarely available Museum Pointe '03 tier home is truly special. Consider the finest unobstructed front-row balcony seat of your dreams: Grant Park, Navy Pier, Buckingham Fountain, all the fanfare, fireworks grace and lakeside serenity. Inside, a home conveying the warmth within: a curated antique mantled gas fireplace; custom library-worthy millwork; double-sided glass cabinetry; a fully-equipped office that seamlessly defines space. Walk if you will, to the locale-envy of sports, concerts and museum-lovers alike. Bike along the lakefront or as your mode of commute. Two adjacent heated deeded garage spots are located on the main garage floor. On-site management, engineers, package collection, 24-hr door personnel, pool, fully-equipped gym, reservable jaw-dropping-wraparound view penthouse party room with kitchen and more. Transportation: Key access in all directions including DLSD, I-90/94, South Shore Line that continues through Indiana to Michigan's Harbor Country. CTA significant change hub (3 blocks away) expeditiously guides you throughout the city and to both airports. Commuter, 2nd-homer or all-around city lover......?
