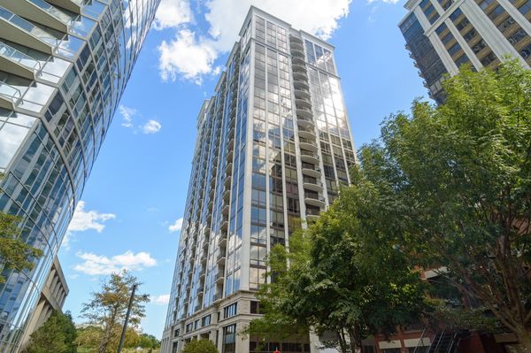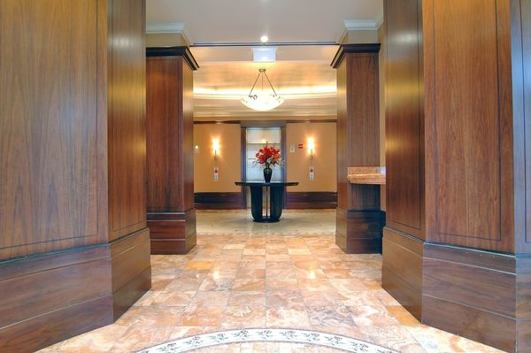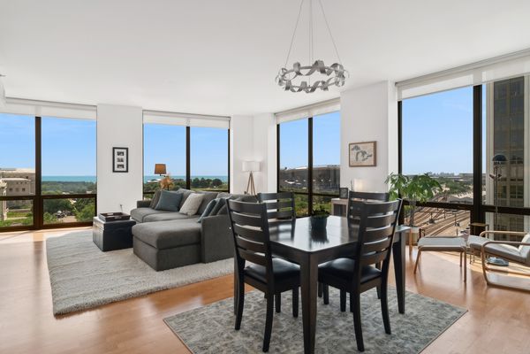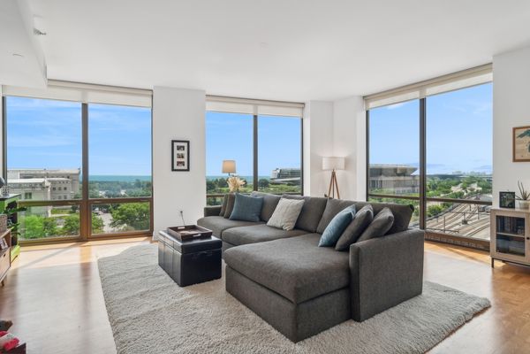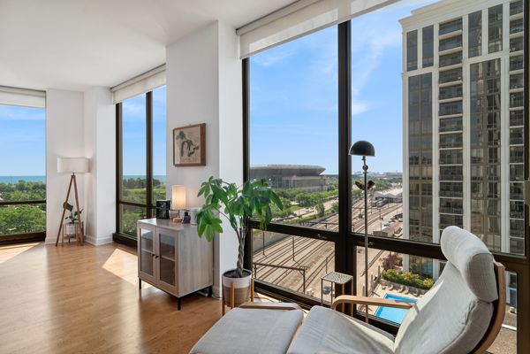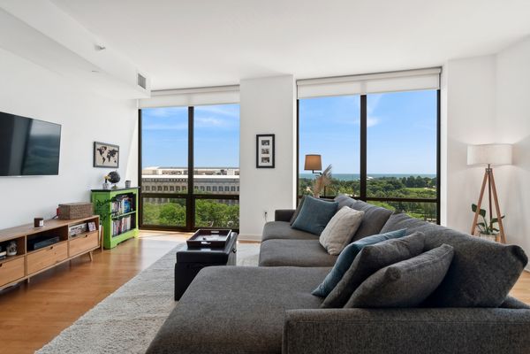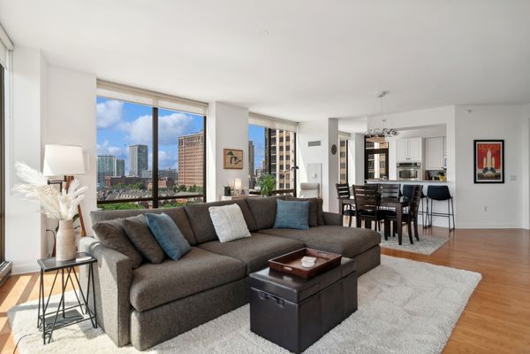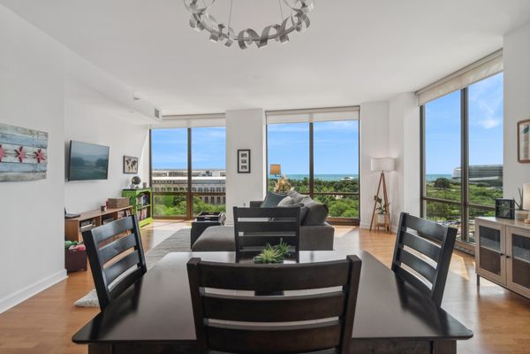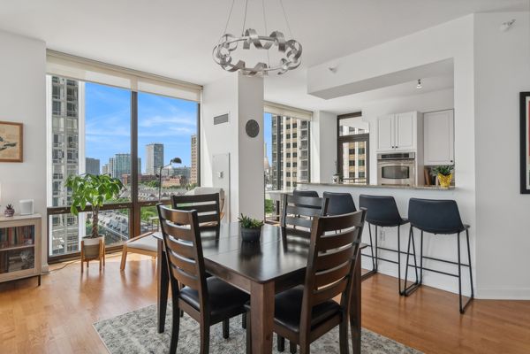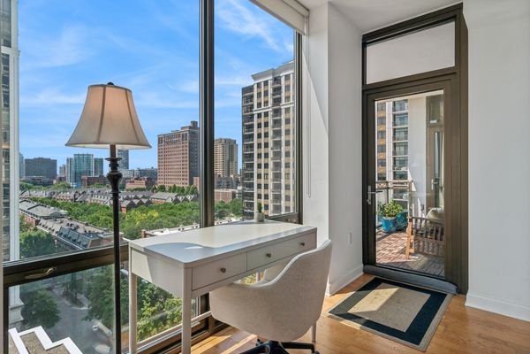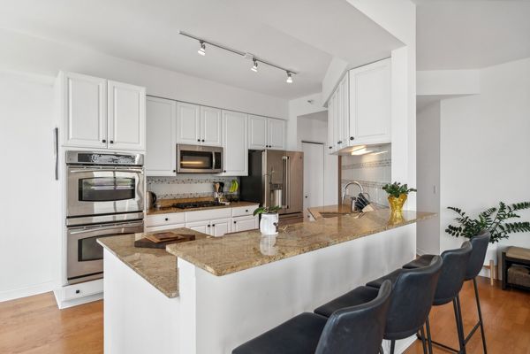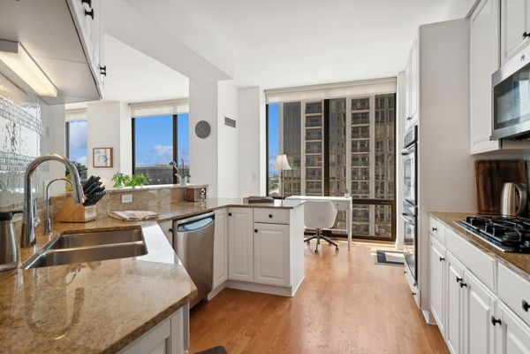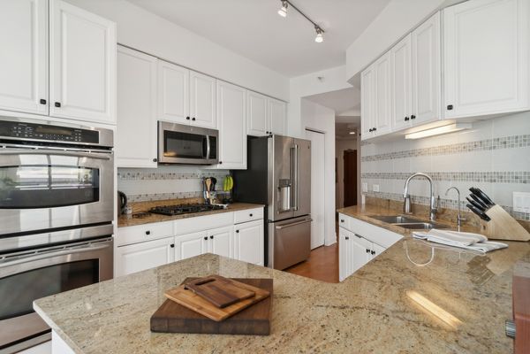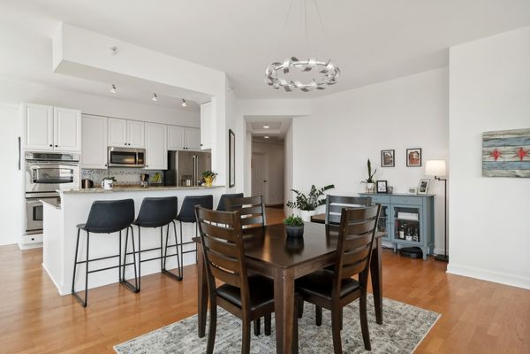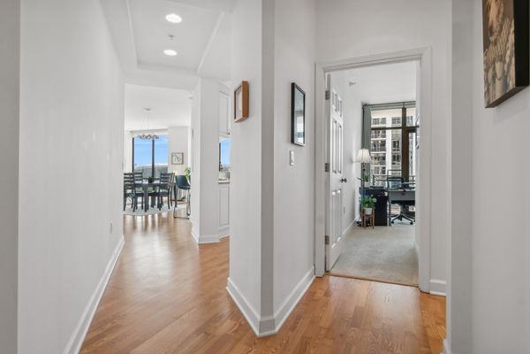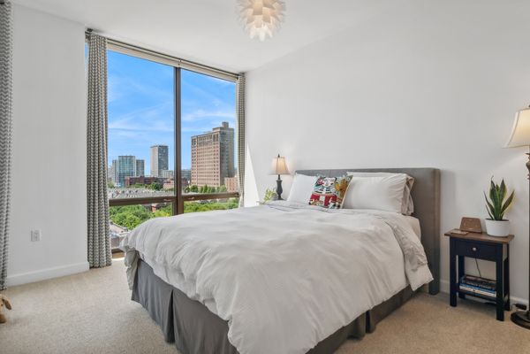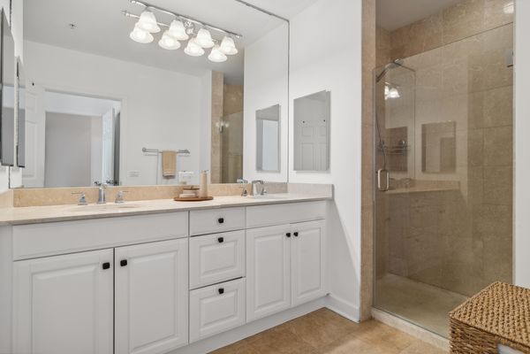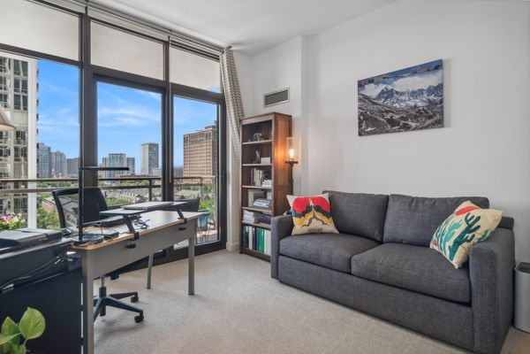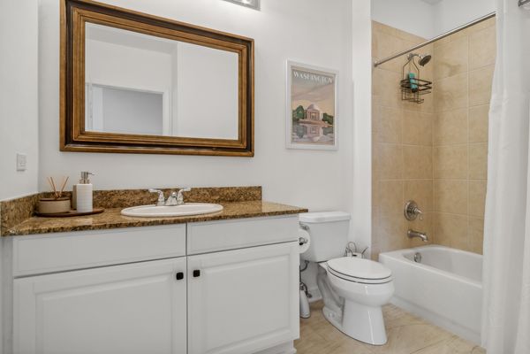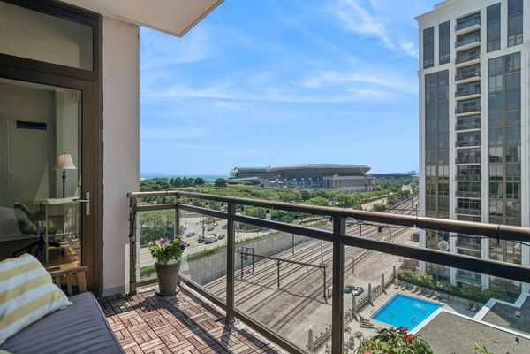233 E 13th Street Unit 1106
Chicago, IL
60605
About this home
You will be mesmerized by the space and views from this oversized SE corner unit overlooking the Lakefront, Field Musuem and Soldier Field. Refreshingly different, this floorplan adds a little drama with it's formal foyer entry that unveils spectacular space with floor to ceiling windows that is perfect for entertaining and offers amazing vistas from every angle. Flooded with sunlight, this unit features an incredibly large living room with separate dining area that flows perfectly into an updated white kitchen featuring a double oven, gas range, full pantry and eat in area plus additional seating at the breakfast bar! Your South facing balcony is accessible from all three rooms and is the perfect place to overlook the neighboring townhomes and park with a cup of coffee in the morning or unwind at the end of the day and gaze at all the wonder the Lakefront and Museum Campus has to offer! Updated 2nd bathroom with porcelain flooring and white vanity compliment the well-sized 2nd bedroom with custom closets. The primary suite features room enough for a King sized bed, an organized walk in closet & all marble bath with Euro height double bowl vanity & shower with terrazzo base & frameless shower door. Custom light fixtures & window treatments coupled with new carpet in the bedrooms make this unit move in ready. Truly a unique offering in one of Museum Park's coveted buildings that features 24 hour doorstaff, unbelievable penthouse room with smashing views in every direction, exercise room, outdoor pool & sundeck & billiard room! Heated garage parking additional 35K**CLICK ON "OTHER MEDIA" LINK TO SEE THE DRONE VIDEO**
