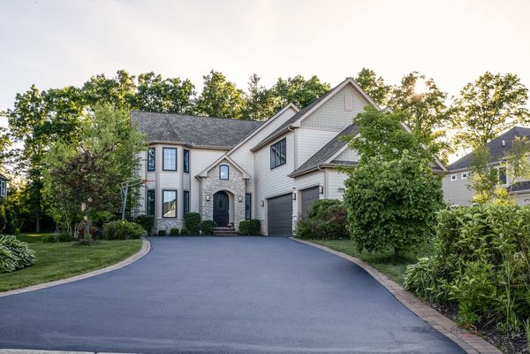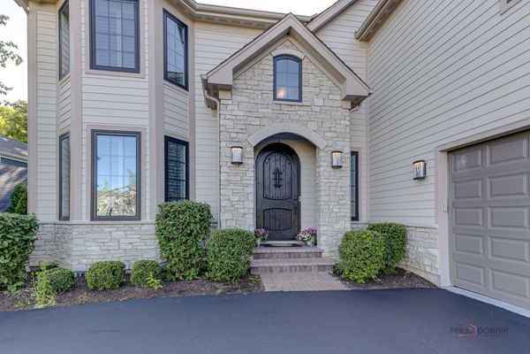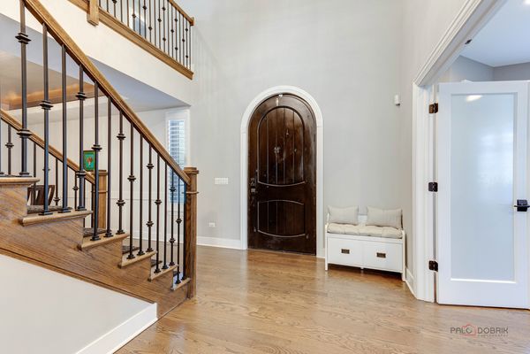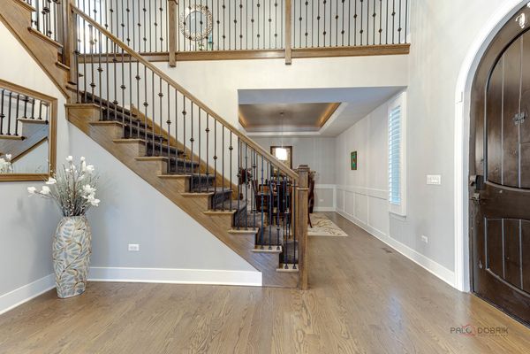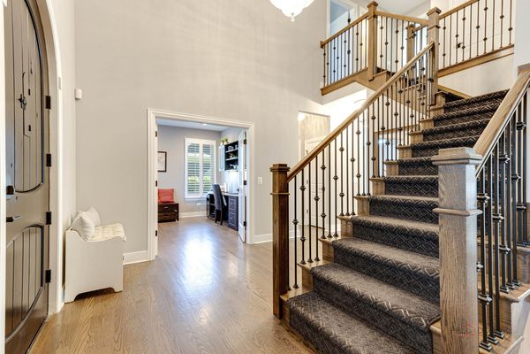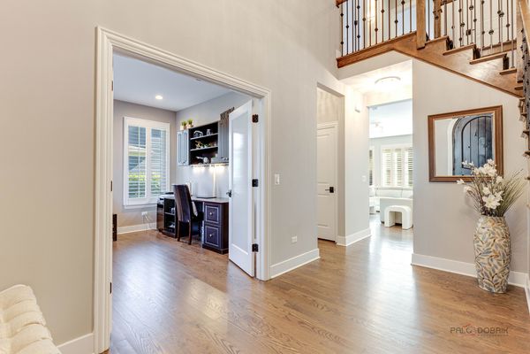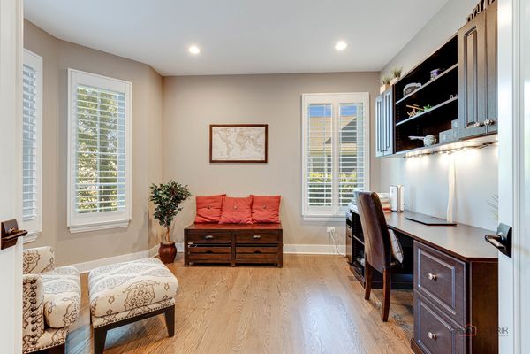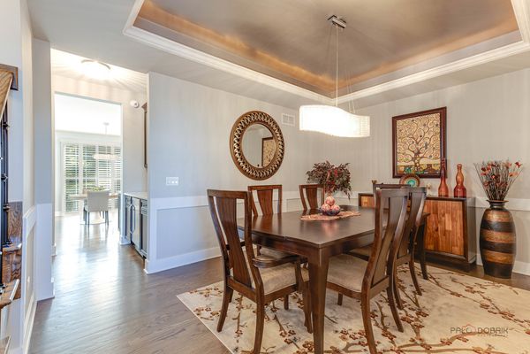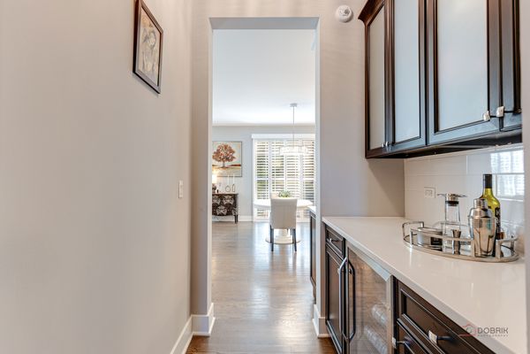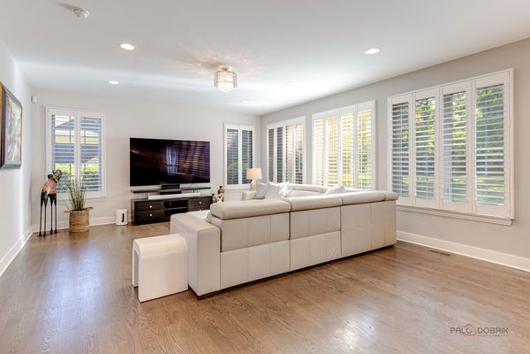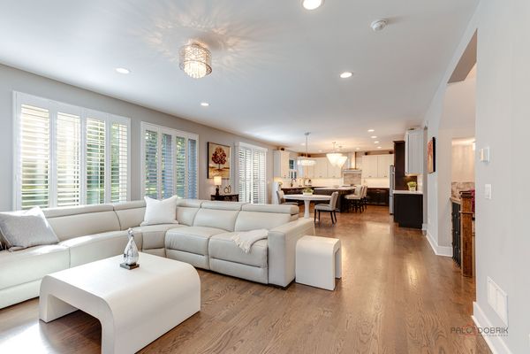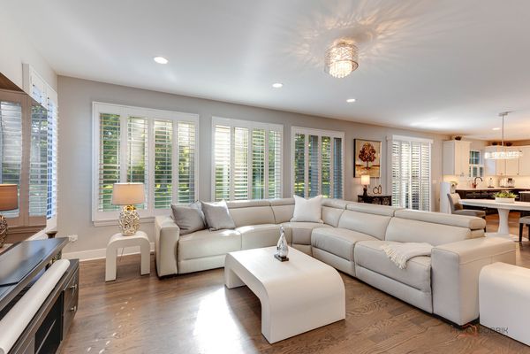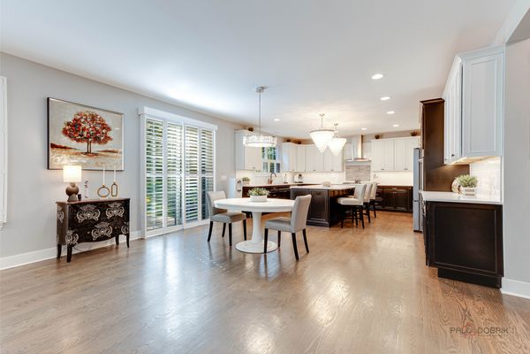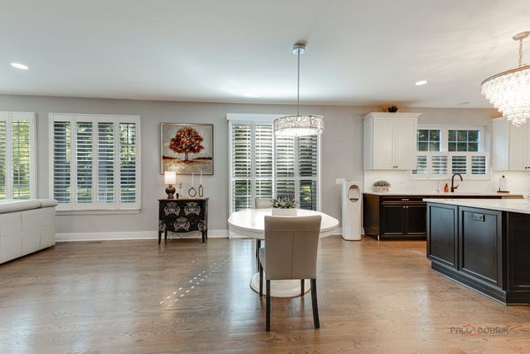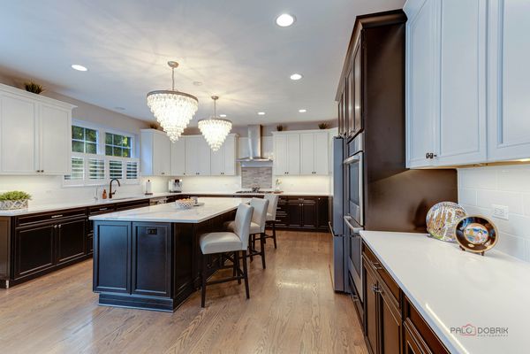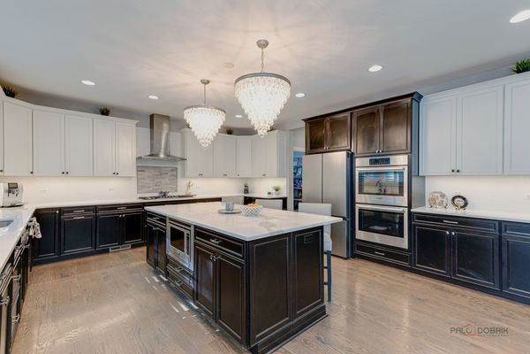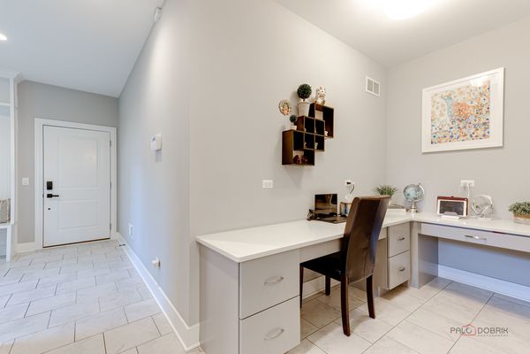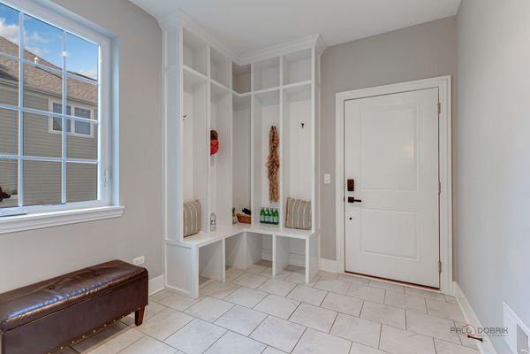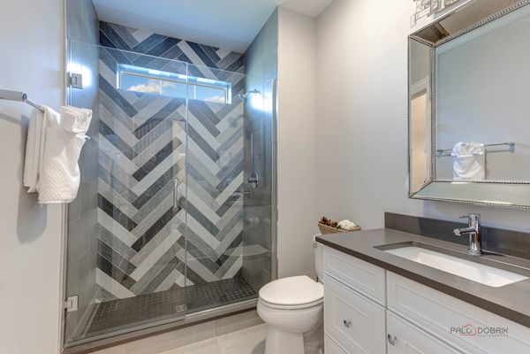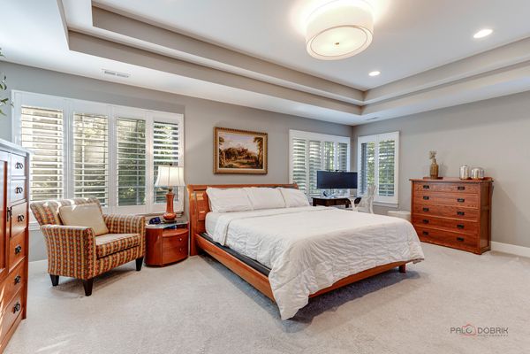23298 N Sanctuary Club Drive
Kildeer, IL
60047
About this home
Welcome to this stunning 5-bedroom, 5-bathroom home located in the prestigious Stevenson School District. As you enter, a grand 2-story foyer with gleaming hardwood floors and a sparkling crystal chandelier welcomes you into the home. To the left, you'll find a double-entry office, perfect for working from home. To the right, the formal dining room features an elegant tray ceiling and is adjacent to a dry bar with a wine cooler, ideal for entertaining. The spacious kitchen is a chef's dream, featuring all stainless steel appliances, a double oven, quartz countertops, a large island with seating and storage, and a cozy eating area with exterior access to a brick paver patio. Additional kitchen highlights include a walk-in pantry and a study nook with built-in desk space. The open and airy living room flows seamlessly from the kitchen, creating a perfect space for gatherings. The main level is complete with a mudroom, a full bath, ample closet space, and convenient garage access. Ascending to the second level, you'll discover the luxurious primary ensuite, boasting a walk-in closet, a walk-in shower, a water closet, a double vanity, and a tray ceiling. Four additional spacious bedrooms with walk-in closets share Jack and Jill bathroom access and a hall bath. The second level also features a laundry room with plenty of cabinet space and a sink for added convenience. The finished basement offers versatile space, including a recreation room, a bonus room, an exercise room, a full bath, and ample storage. This home is perfect for families looking for luxury, functionality, and access to top-rated schools.
