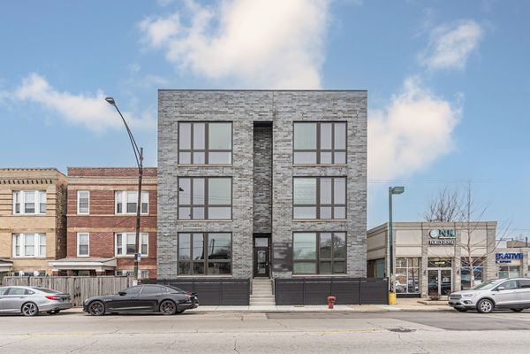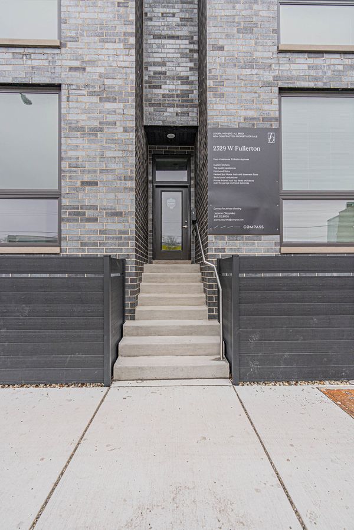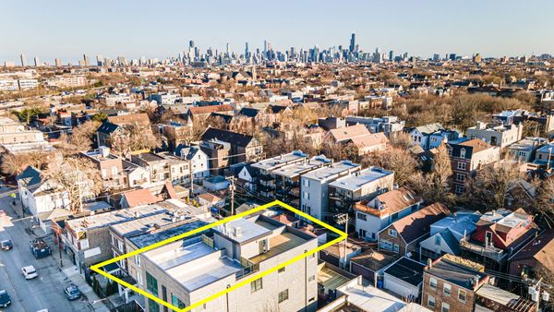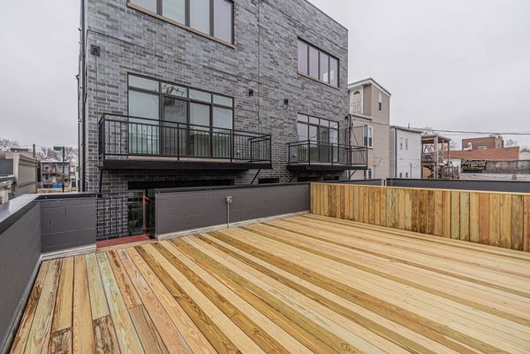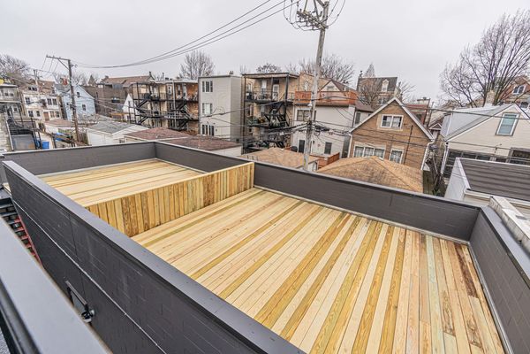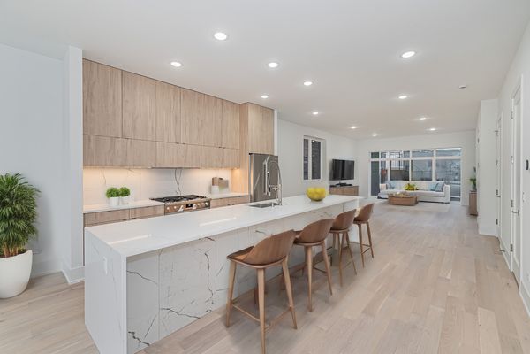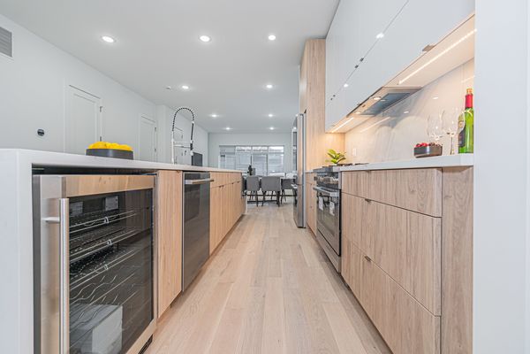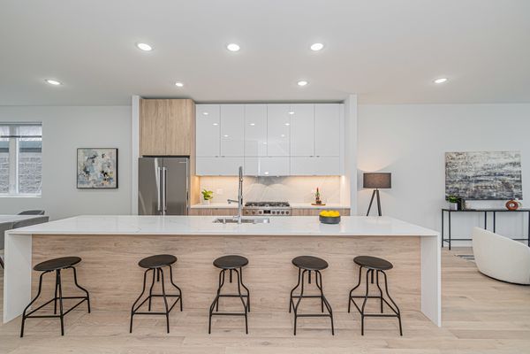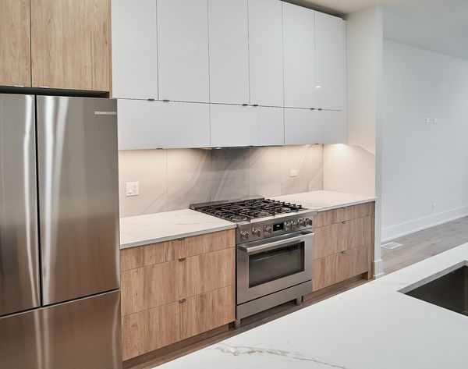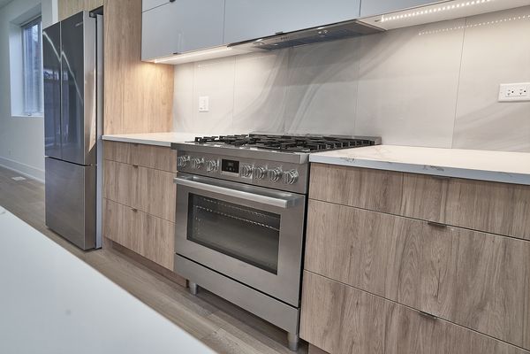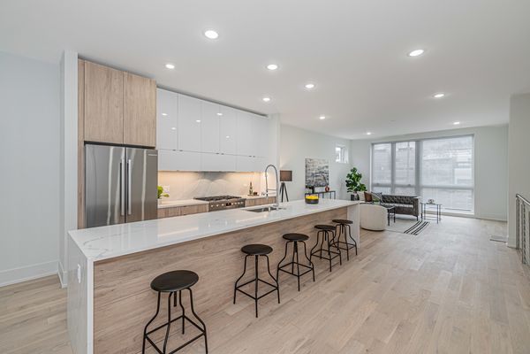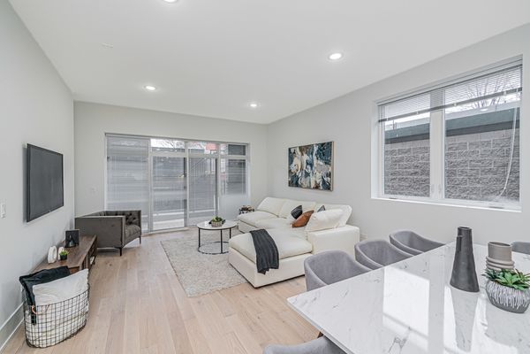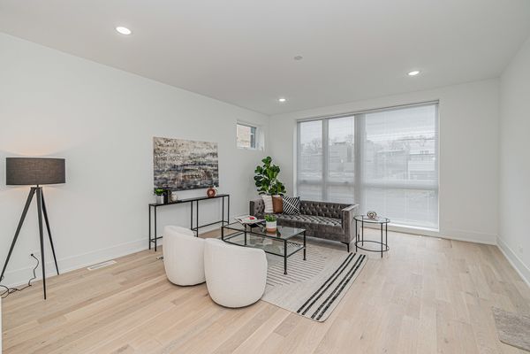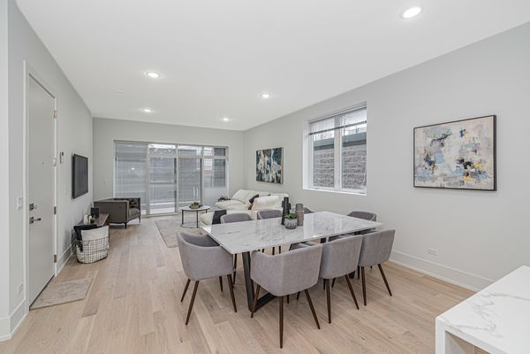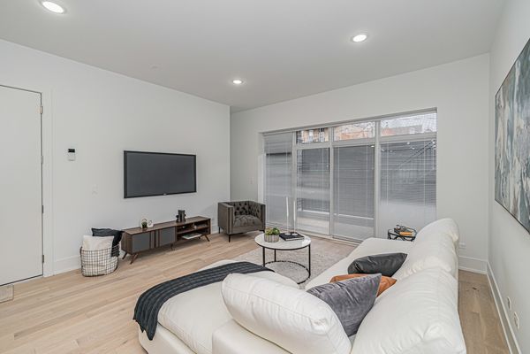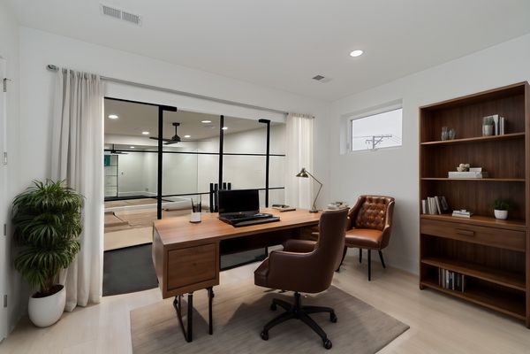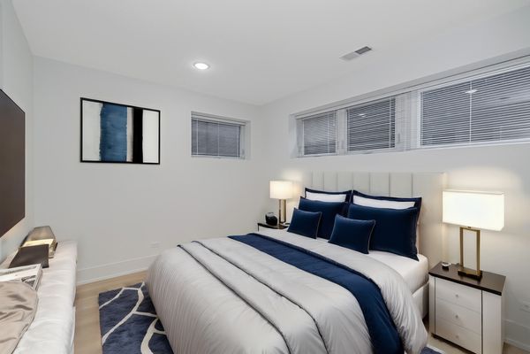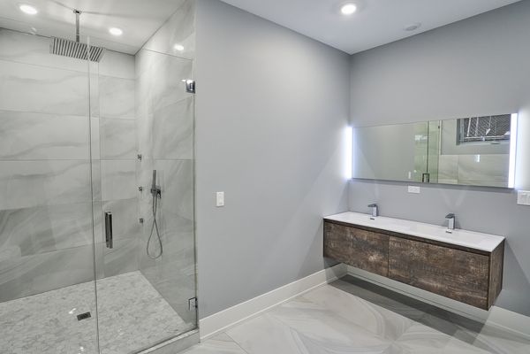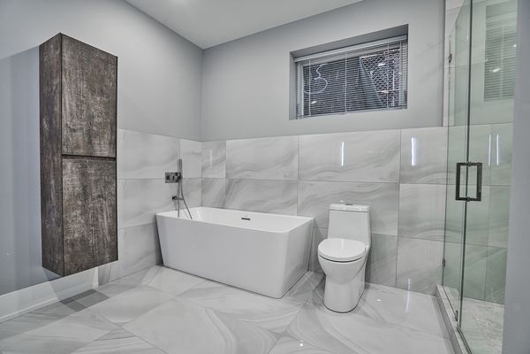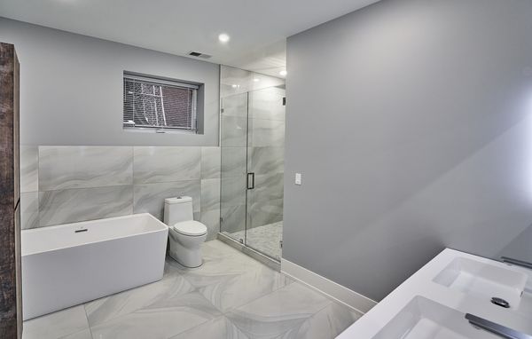2329 W Fullerton Avenue Unit 1E
Chicago, IL
60647
About this home
Brand new, high quality, all brick 4 luxury condominiums, perfectly located between Logan, Bucktown, Lincoln Park. Four huge duplexes with fantastic outdoor spaces, upper units have fully finished rooftop decks and balconies of the main levels. West side duplex down 1W (subject listed 2522 SF) is 3 bedroom, 3.5 baths, 1 car garage. 1E duplex down is listed at 749K. West side duplex up 2W (899K list price, 2750 SF) has 1 car garage space, 3 bedroom, 4 baths. 2E duplex up is 4 bedroom 4 baths (949K 2750 SF) Both 2E and 2W have private rooftops 1000 SF each. 2E has 2 garage spaces, 2W has 1 car garage, both have balconies of the main areas (75sf each) Duplexes down have roof tops on the garages, fully heated floors in the lower levels. All homes have closed foam insulation on outside walls, 3 pane windows with 30% tinted glass for privacy, studio 41 custom kitchens and baths, Bosh sets of appliances. (4 bedroom 2E duplex up has Thermador appliances) All units have spa master baths with heated floors, double vanities, separate showers with body sprays, free standing tubs. For exta privacy and comfort of living units have multiple types of insulation in between floors and walls including double and triple ceiling drywall and soft concrete. Location provides easy commute to downtown, lakefront parks and O'hare airport.
