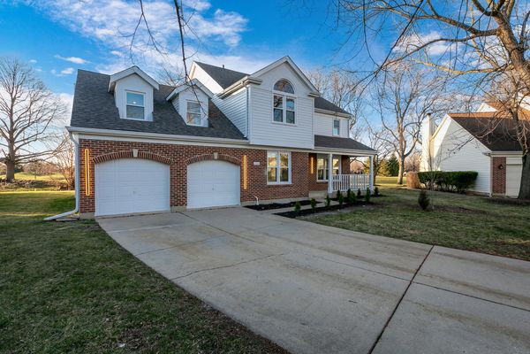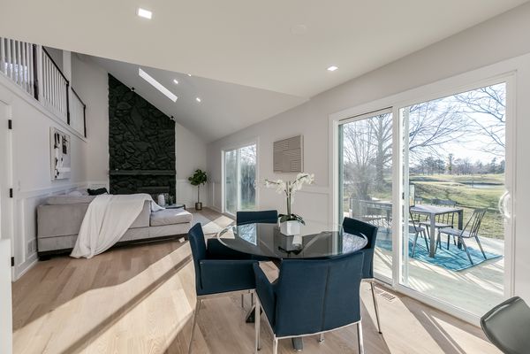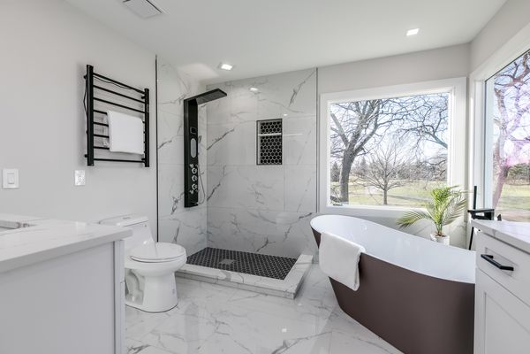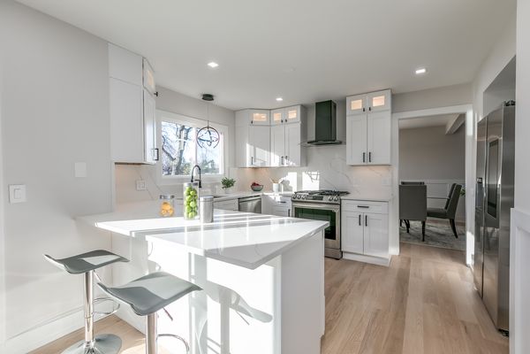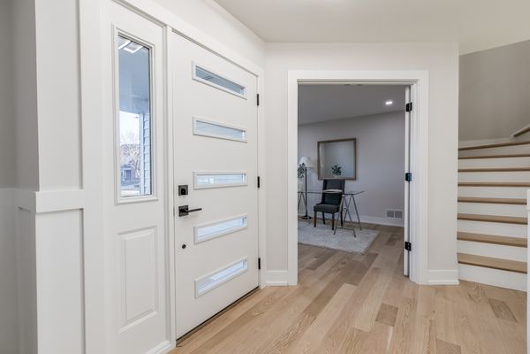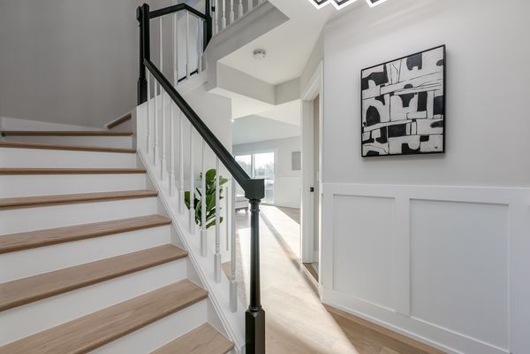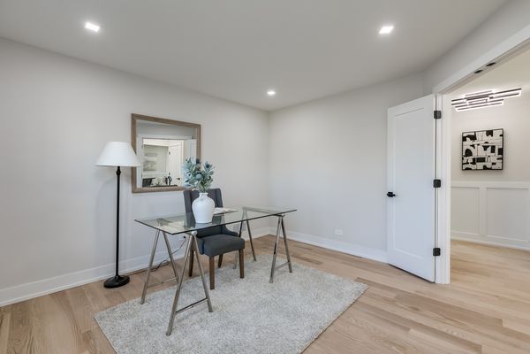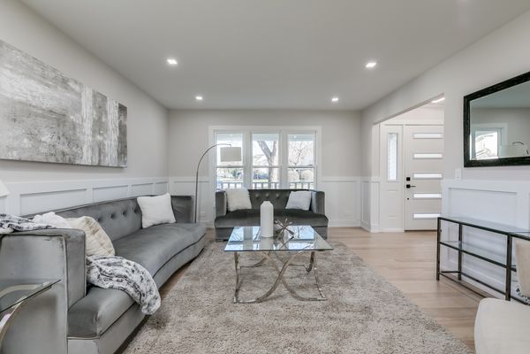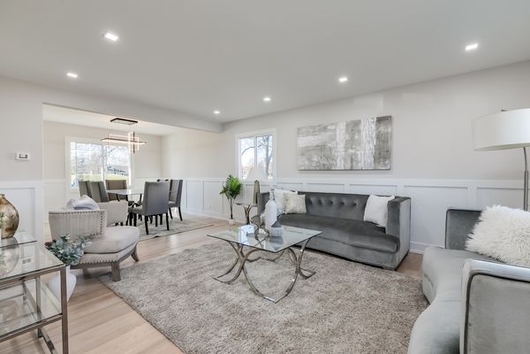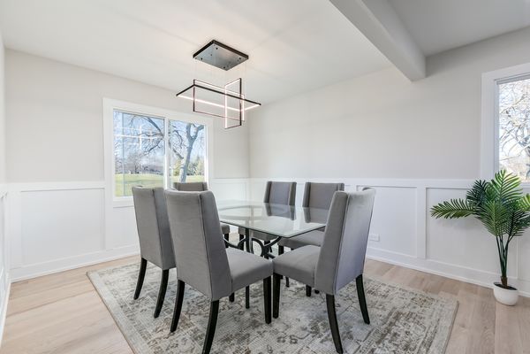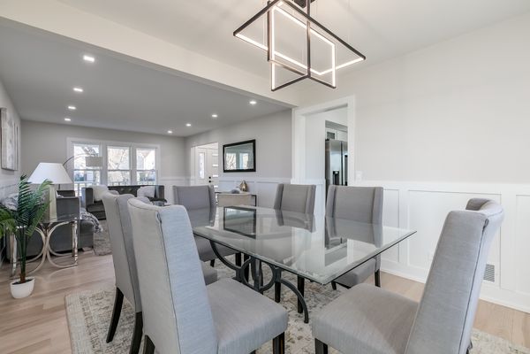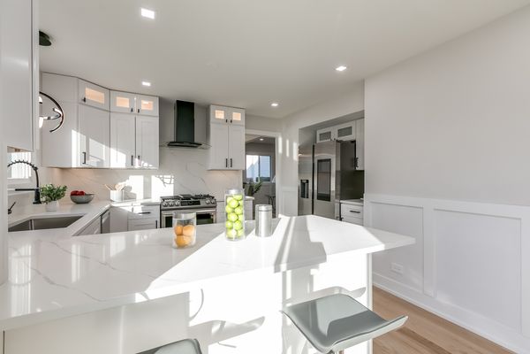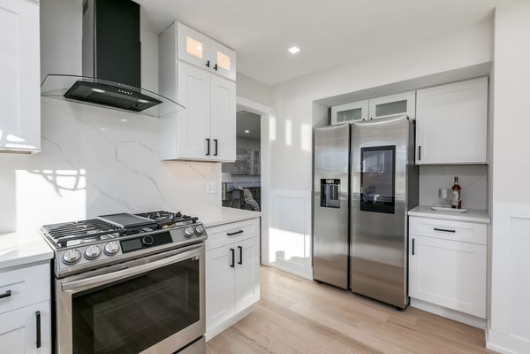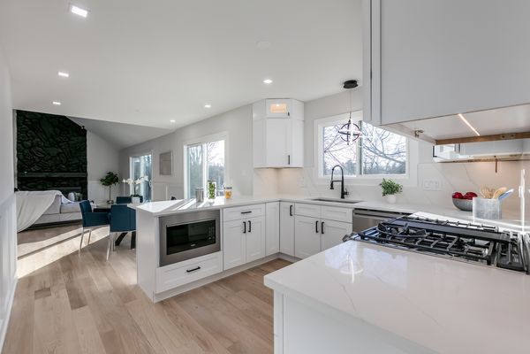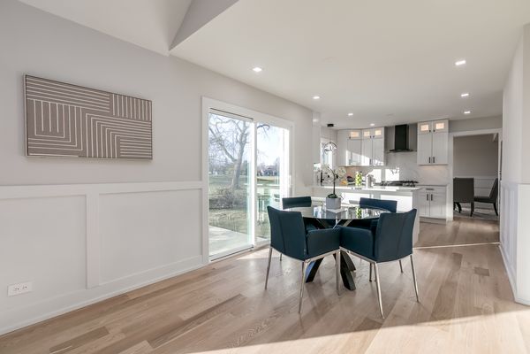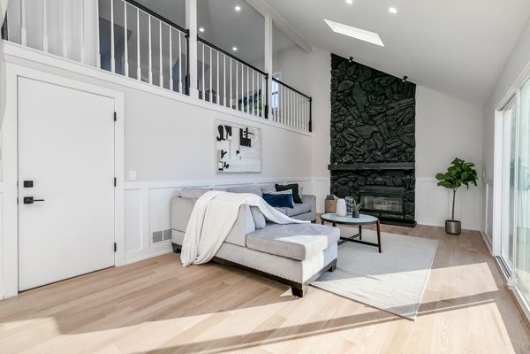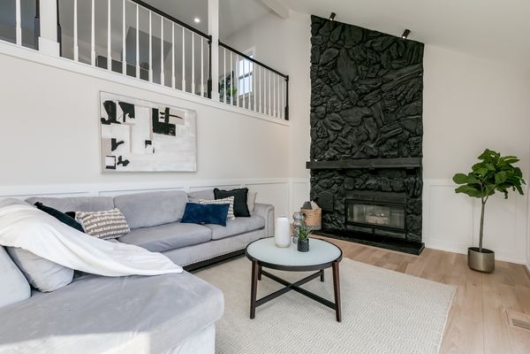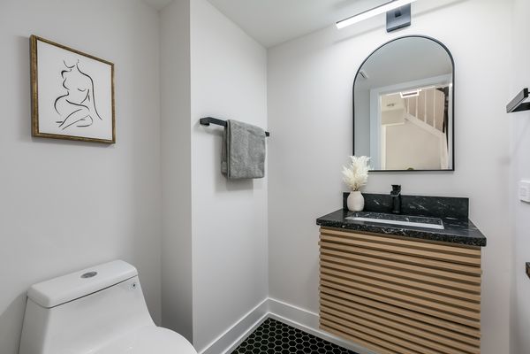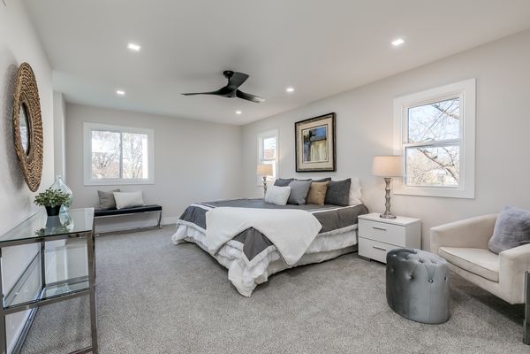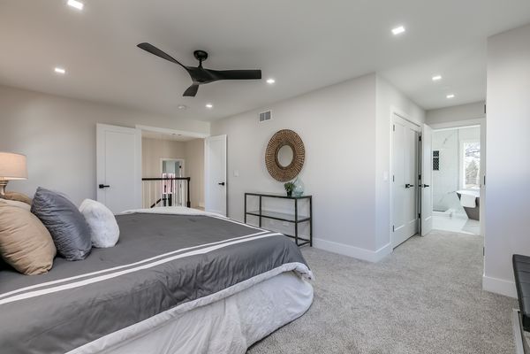2328 Acorn Place
Buffalo Grove, IL
60089
About this home
Your dream home awaits here, don't let it slip away! Situated on a tranquil golf course (The Arboretum Club), nestled within the highly coveted cul-de-sac of The Woodlands at Fiore Subdivision, this property has undergone a breathtaking transformation to achieve perfection. Step onto the brand-new back porch and into your backyard oasis, seamlessly blending indoor and outdoor living with the lush greens of the golf course as your backdrop. As you enter, you'll immediately sense the dedication poured into this renovation, evident in every detail. Sunlight floods the home, illuminating three levels of impeccably finished living space, featuring 4 bedrooms, 2 full bathrooms, and 2 half bathrooms, including a master en suite boasting his and her closets. The kitchen is a culinary haven, boasting white custom cabinetry, quartz countertops, LED under-cabinet and in-cabinet glow, and Samsung stainless steel smart appliances. Adjoining the kitchen, a spacious dining and living area awaits, complemented by a second living room featuring high ceilings and a stone gas fireplace. Throughout the home, 5-inch Oak hardwood flooring and canned lighting add warmth and ambiance. The main level also offers a strategically placed half bathroom, a bright office space, and a laundry room equipped with Samsung smart technology appliances. Indulge in the modern bathrooms adorned with quartz countertops, jet shower systems, rainfall shower heads, and stunning European tile designs.The master bathroom boasts all of these features in addition to a walk-in shower, stand alone tub, double vanities, and a towel heat rack. Upstairs, a generous loft overlooks the kitchen and living room area, while downstairs, the full-sized finished basement beckons with a large entertainment area, complete with a full-sized bar featuring quartz countertops and a built-in fridge. Additional highlights include another half bathroom, a utility room leading to ample storage space, and upgraded big-ticket items such as new windows, roof, gutters, A/C system, and water heater. The lower level also features a bar with a built-in fridge and quartz countertops, promising everlasting memories. With an attached 2.5-car garage and access to award-winning schools, including D102 and D125 Stevenson High School, this home offers the ultimate in convenience and luxury. Don't miss out - pictures can't capture its true beauty. Schedule your showing today and experience it for yourself!
