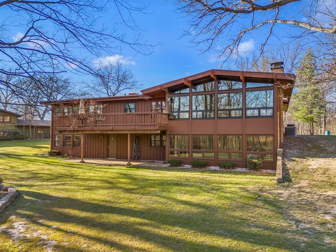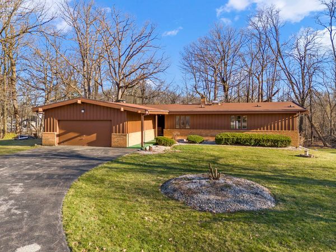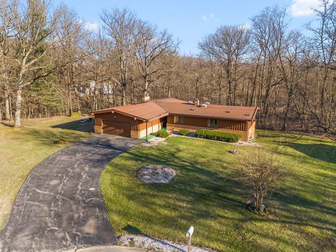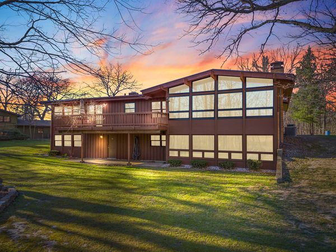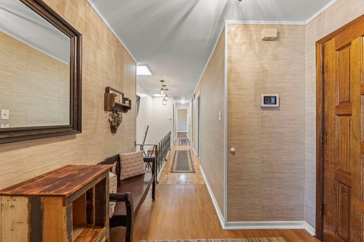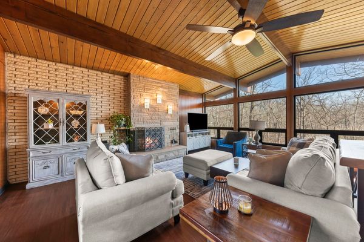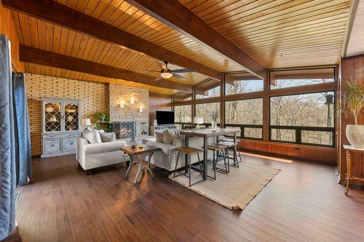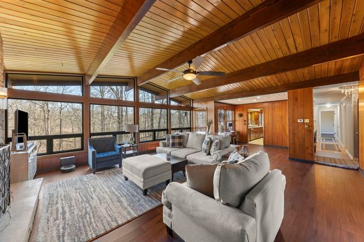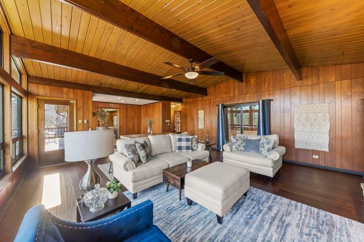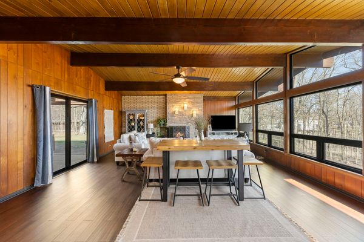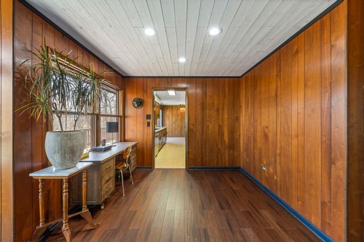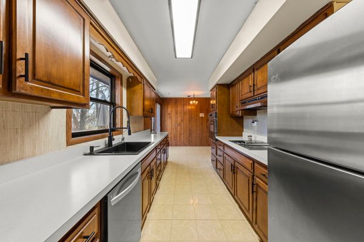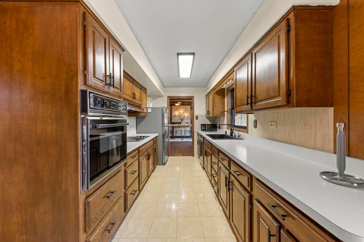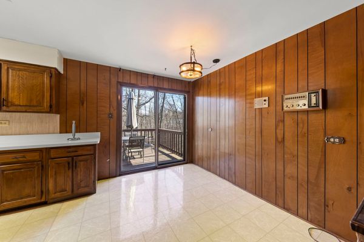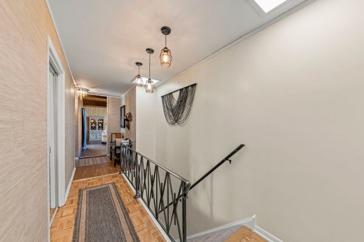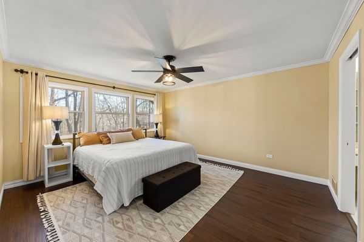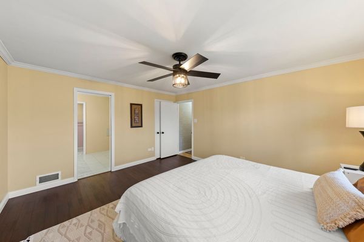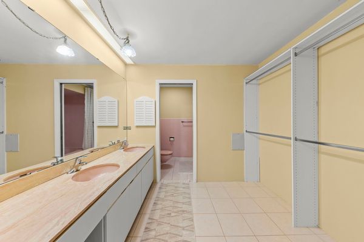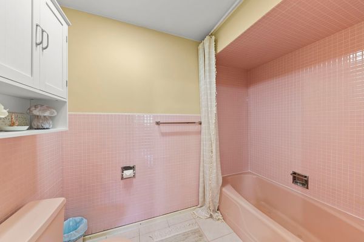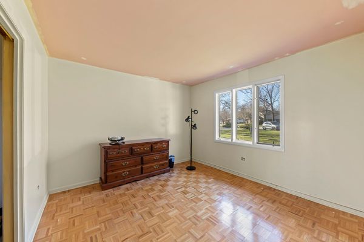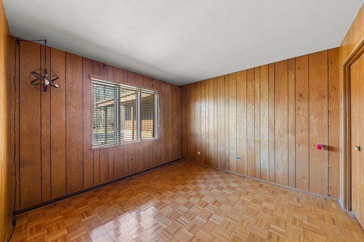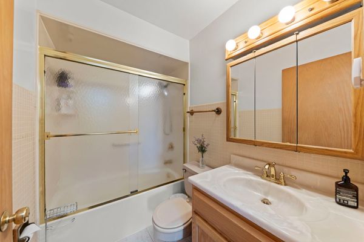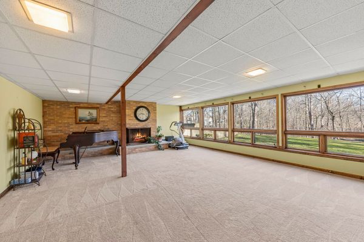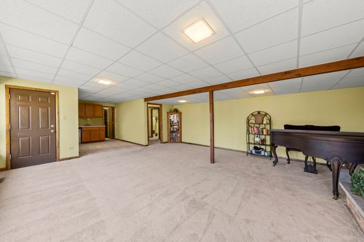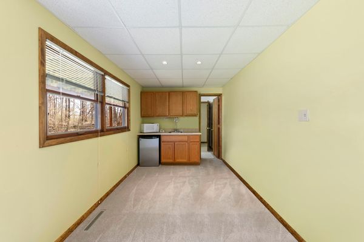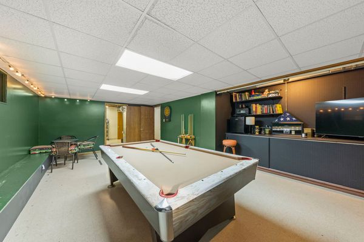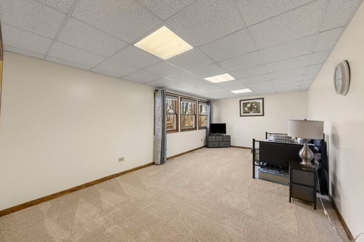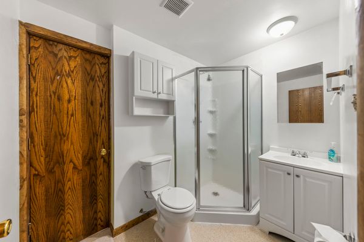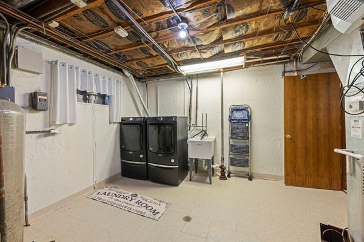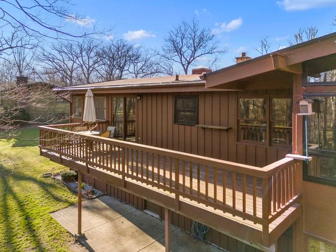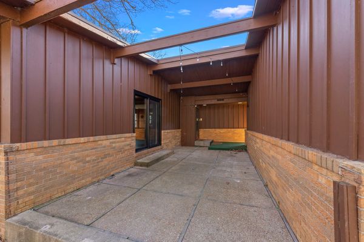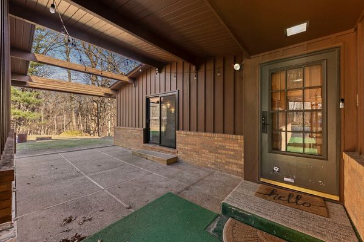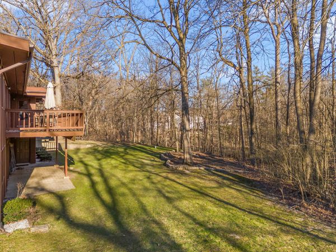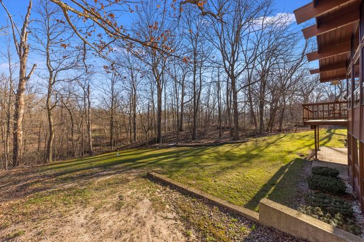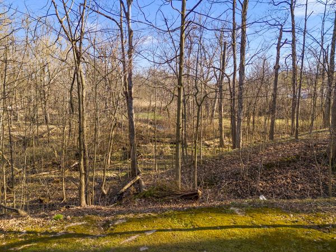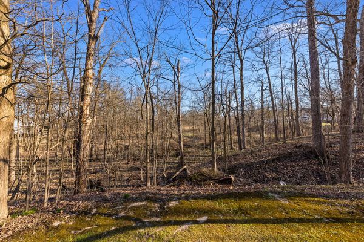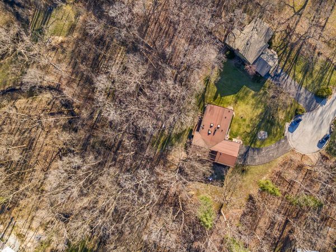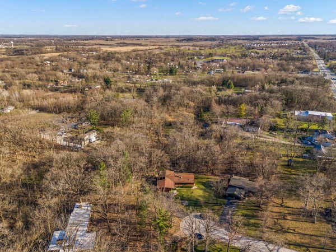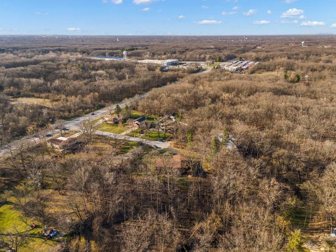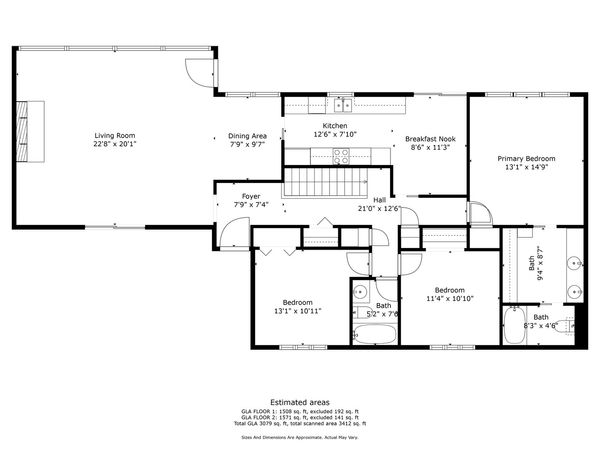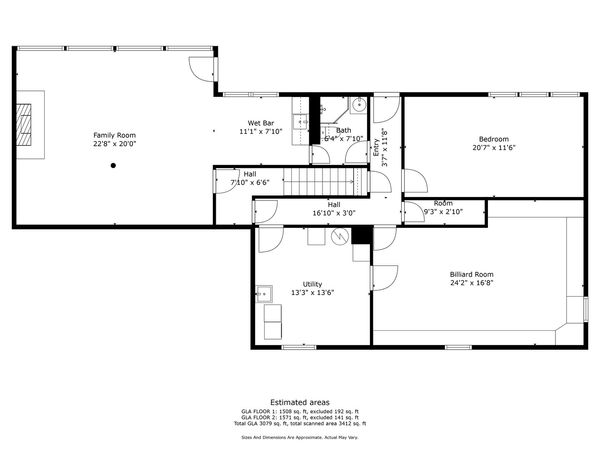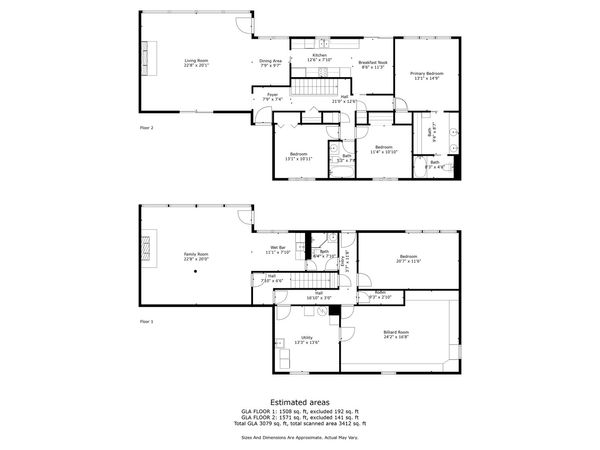Additional Rooms
Eating Area, Recreation Room, Bedroom 5
Appliances
Range, Microwave, Dishwasher, Refrigerator, Disposal, Water Purifier Owned
Aprox. Total Finished Sq Ft
4200
Square Feet
4,000
Square Feet Source
Estimated
Basement Description
Finished, Exterior Access, Rec/Family Area, Sleeping Area
Bath Amenities
Double Sink
Basement Bathrooms
Yes
Basement
Full ,Walkout
Bedrooms Count
5
Bedrooms Possible
5
Dining
Combined w/ LivRm
Disability Access and/or Equipped
No
Fireplace Location
Family Room, Living Room
Fireplace Count
2
Fireplace Details
Wood Burning, Gas Log, Gas Starter
Baths FULL Count
3
Baths Count
3
Interior Property Features
Skylight(s), Bar-Wet, Hardwood Floors, First Floor Bedroom, First Floor Full Bath, Some Carpeting, Some Window Treatment, Some Wood Floors, Drapes/Blinds, Some Storm Doors, Some Wall-To-Wall Cp
LaundryFeatures
Laundry Chute, Sink
Total Rooms
11
room 1
Type
Eating Area
Level
Main
Dimensions
9X12
Flooring
Vinyl
Window Treatments
Blinds
room 2
Type
Recreation Room
Level
Walkout Basement
Dimensions
22X20
Flooring
Vinyl
room 3
Type
Bar/Entertainment
Level
Walkout Basement
Dimensions
10X10
Flooring
Carpet
Window Treatments
Blinds, Curtains/Drapes
room 4
Type
Bedroom 5
Level
Walkout Basement
Dimensions
24X16
Flooring
Carpet
room 5
Level
N/A
room 6
Level
N/A
room 7
Level
N/A
room 8
Level
N/A
room 9
Level
N/A
room 10
Level
N/A
room 11
Type
Bedroom 2
Level
Main
Dimensions
12X12
Flooring
Hardwood
Window Treatments
Blinds, Curtains/Drapes
room 12
Type
Bedroom 3
Level
Main
Dimensions
12X12
Flooring
Hardwood
Window Treatments
Blinds, Curtains/Drapes
room 13
Type
Bedroom 4
Level
Walkout Basement
Dimensions
19X12
Flooring
Carpet
Window Treatments
Blinds, Curtains/Drapes
room 14
Type
Dining Room
Level
Main
Dimensions
10X10
Flooring
Hardwood
Window Treatments
Curtains/Drapes
room 15
Type
Family Room
Level
Walkout Basement
Dimensions
25X20
Flooring
Carpet
Window Treatments
Blinds
room 16
Type
Kitchen
Level
Main
Dimensions
15X10
Flooring
Vinyl
Type
Galley
room 17
Type
Laundry
Level
Walkout Basement
Dimensions
15X14
Flooring
Vinyl
room 18
Type
Living Room
Level
Main
Dimensions
25X29
Flooring
Hardwood
Window Treatments
Curtains/Drapes
room 19
Type
Master Bedroom
Level
Main
Dimensions
16X16
Flooring
Hardwood
Window Treatments
Blinds, Curtains/Drapes
Bath
Full, Double Sink, Shower Only, Tub & Separate Shwr
