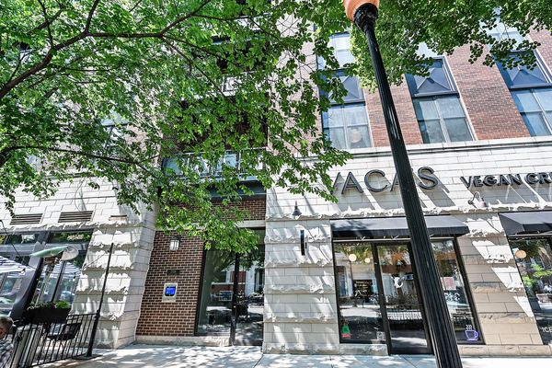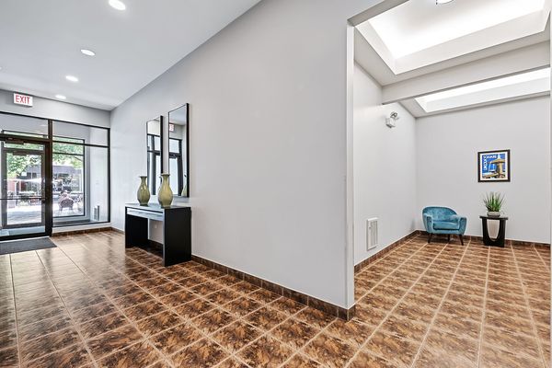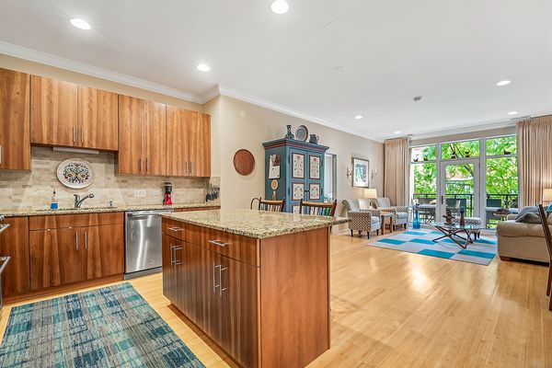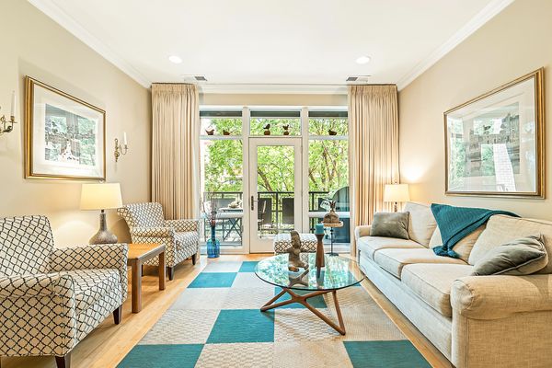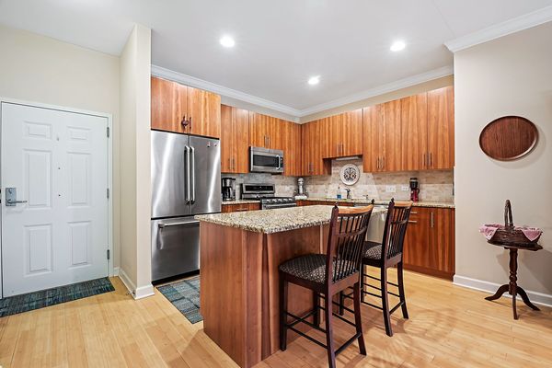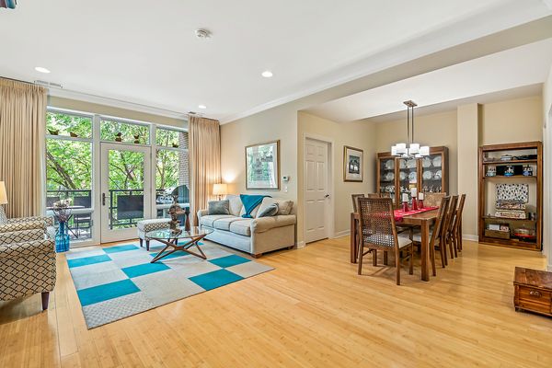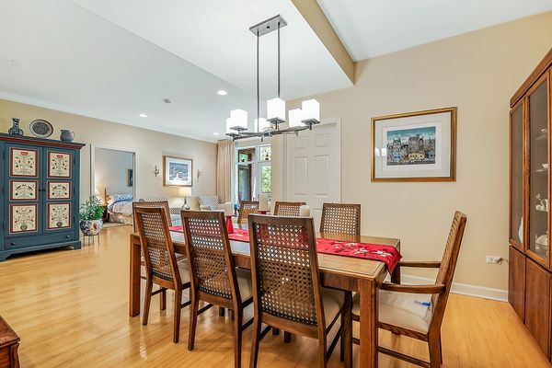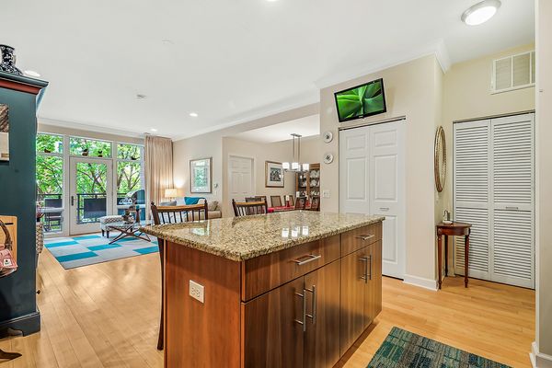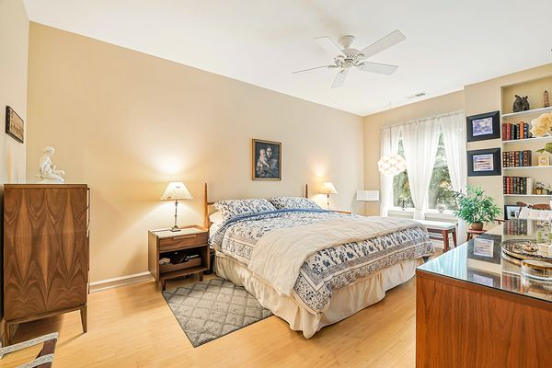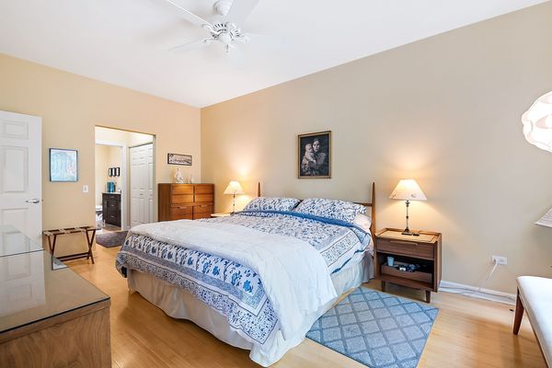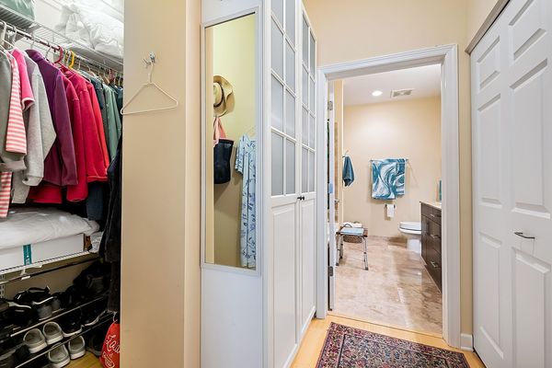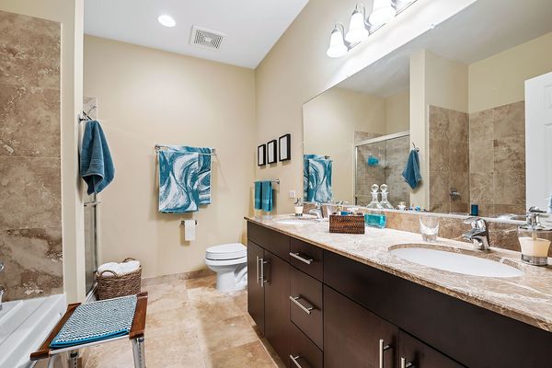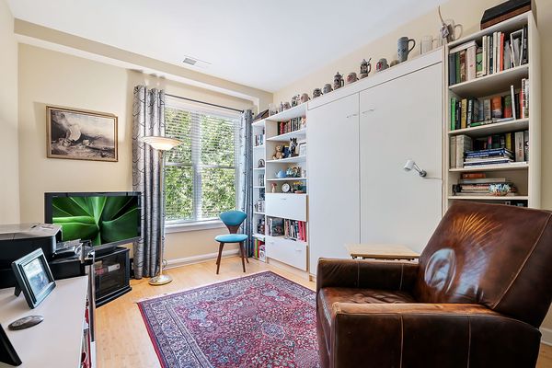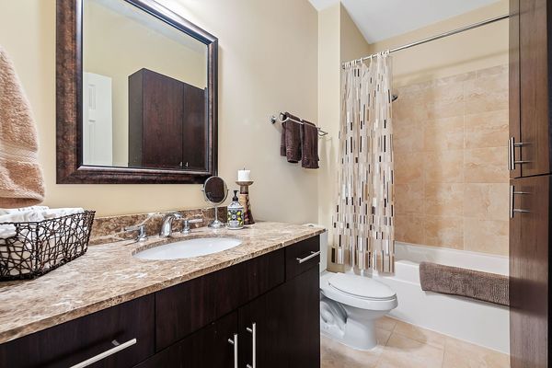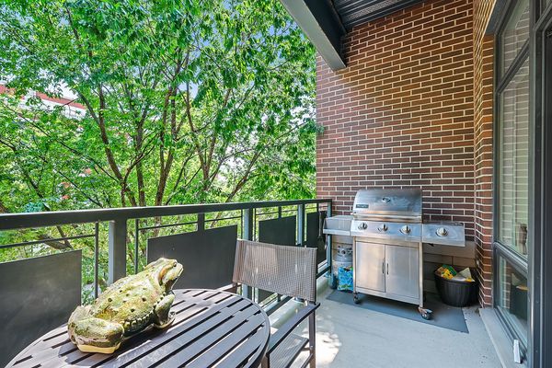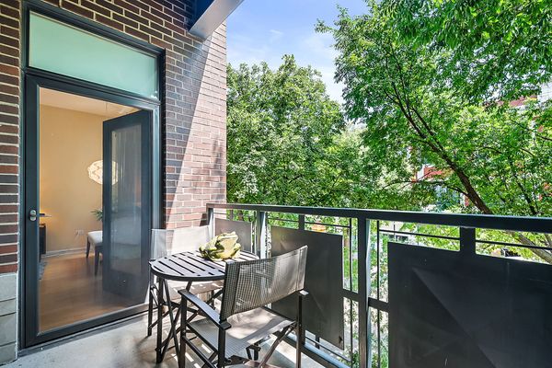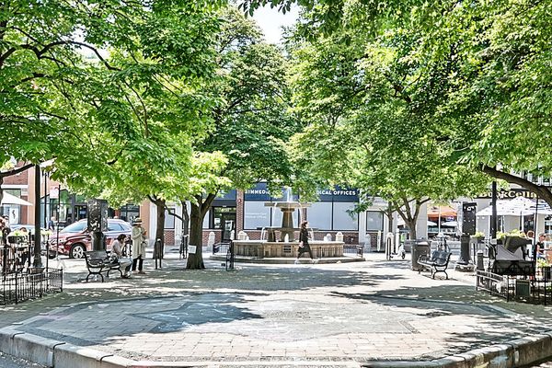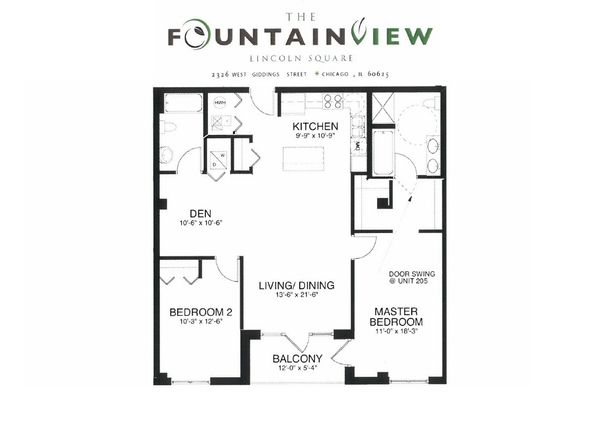2326 W Giddings Street Unit 205
Chicago, IL
60625
About this home
Nestled directly within the ambiance of Lincoln Square, this 2 bedroom/2 bathroom plus office unit in the Fountainview boutique elevator building offers urban luxury with serene charm. This 2nd floor unit, which is the only floor in this building with 9 foot ceilings, was the builder model and includes thousands of dollars in upgrades and adorned with bamboo floors, recessed lighting, crown molding, plenty of storage and in-unit full-size washer/dryer. The covered large balcony with access from both the living area and primary suite overlooks tree-lined Giddings Plaza. The generous-sized primary suite has a customized walk-in closet, Jacuzzi tub, separate shower, walnut cabinets and dual vanity with marble countertop. Stylish open kitchen with natural-stained cherry cabinets with pull-out drawers, large island, double-oven, range and other features is perfect for entertaining. An office area adds versatility to work as an office or dining room. LEED certified GREEN building boasts quality construction, all brick exterior, energy efficiency and green roof with a heated garage spot, in addition this unit comes with the upgraded private storage in the garage. Come for the charm and stay for the convenience it offers. Walk to the Brown line CTA, summer farmer's market, Davis Theater, Old Town School of Music, cafes, parks, fitness clubs, award winning private and public schools and just steps away enjoy Jerry's Sandwiches, Geraldine's Cafe, Gene's Sausage Shop, Merz Apothecary, The Book Cellar & Willow Cafe & Bistro. Close to both Winnemac and Welles Parks with all the activities, recreation and sports they offer. Don't miss this tranquil retreat in a vibrant locale! More information on Lincoln Square neighborhood check out the website on Choose Chicago.
