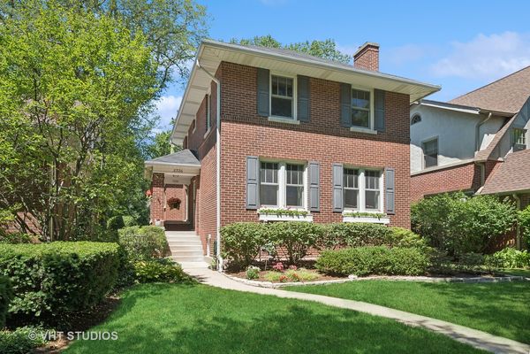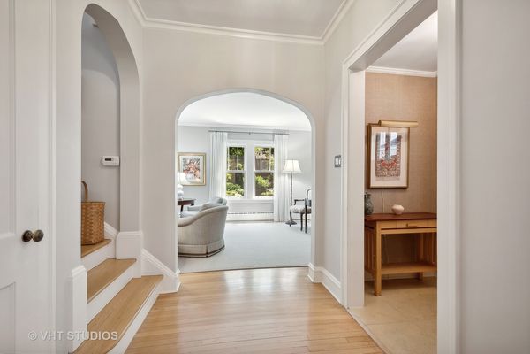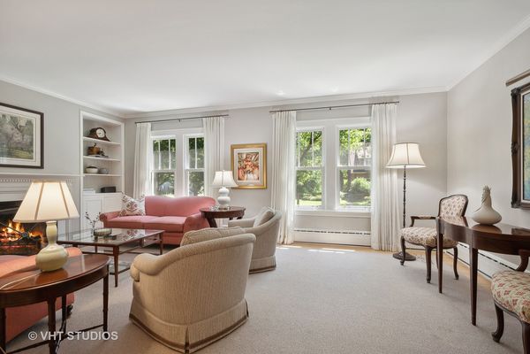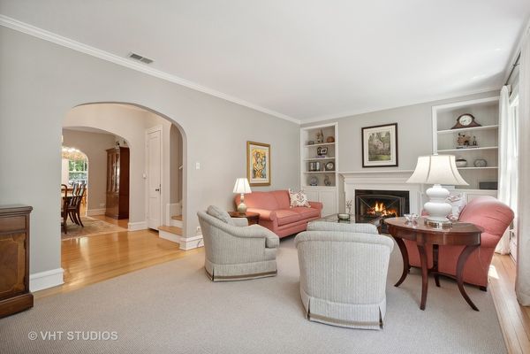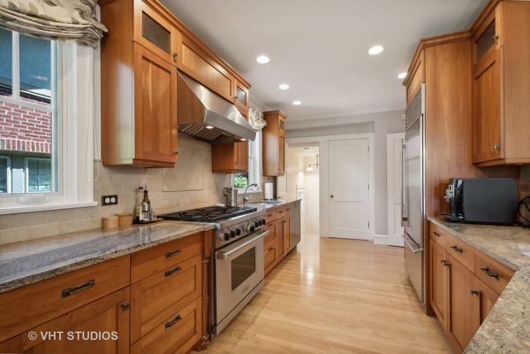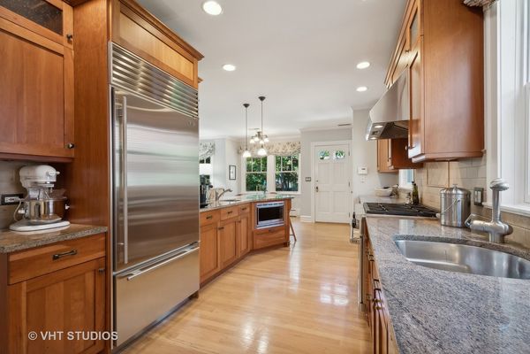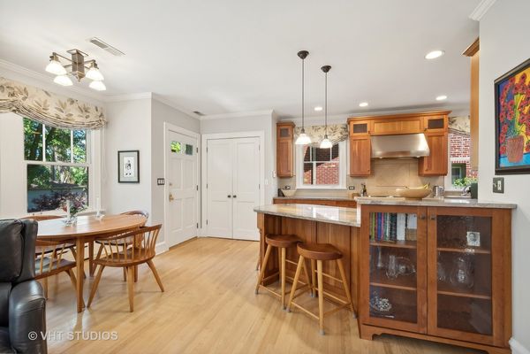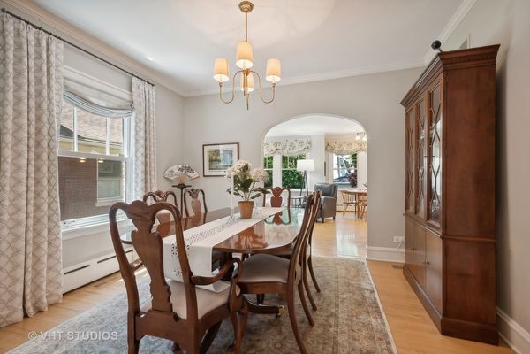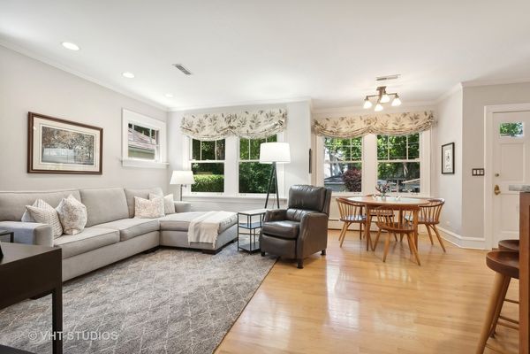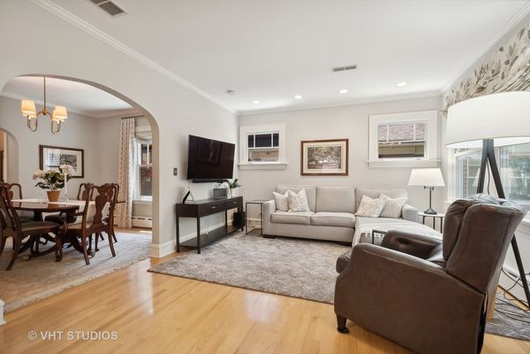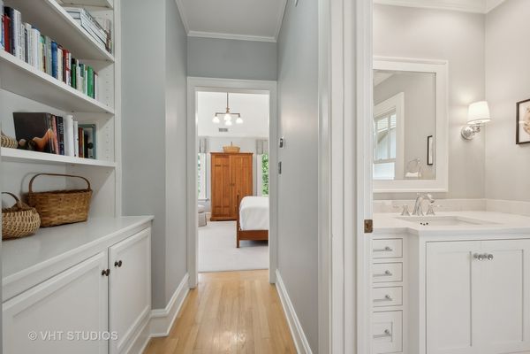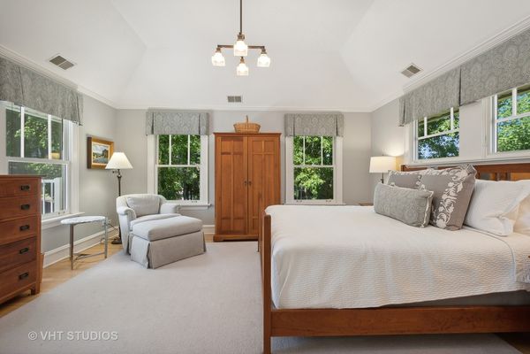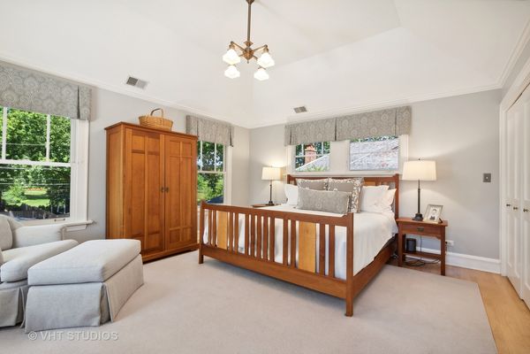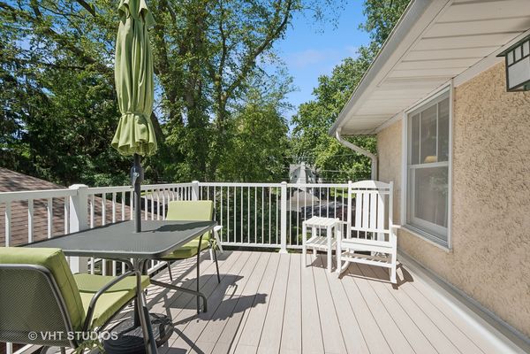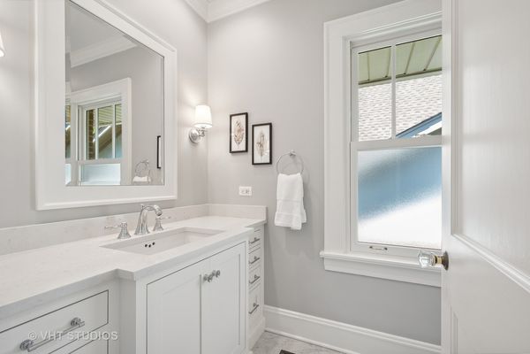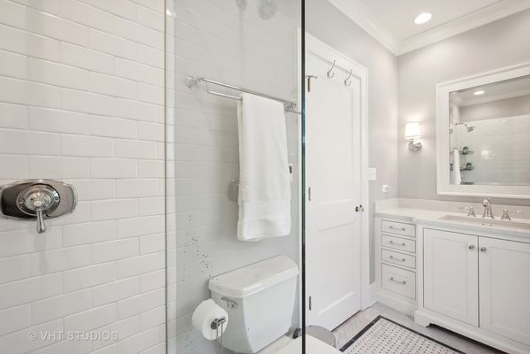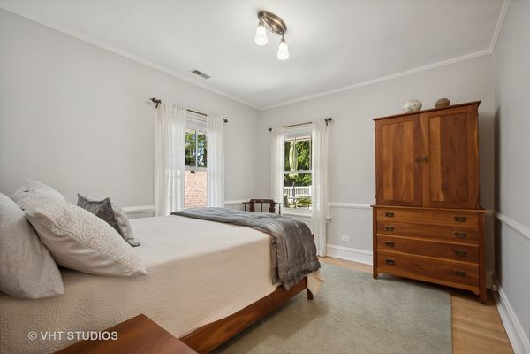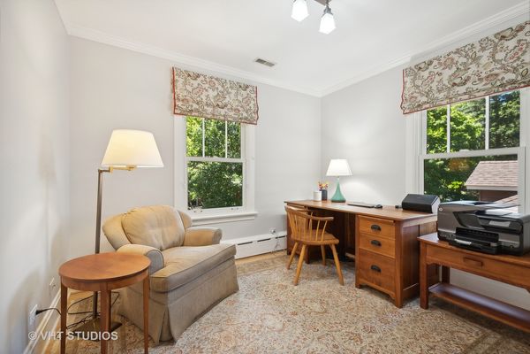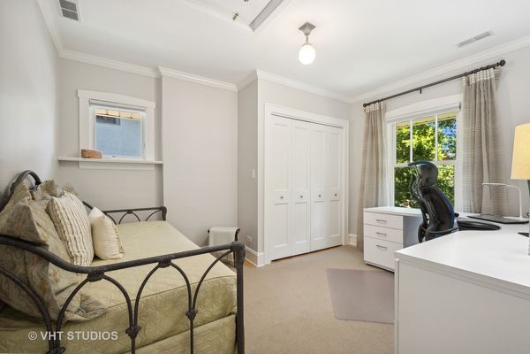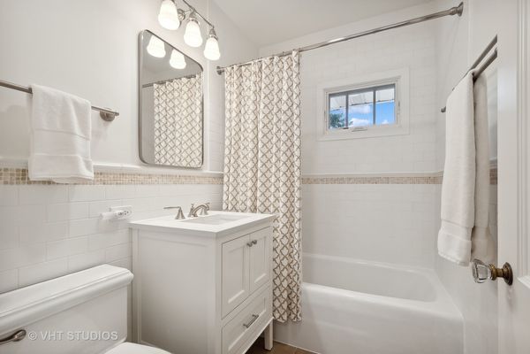2326 Bryant Avenue
Evanston, IL
60201
About this home
SOLD in PLN before processing. Meticulously maintained and upgraded from top to bottom! Step up to the south side porch and into the welcoming foyer. The living room spans the east side of the home and is accented by a handsome gas fireplace, cove moldings and beautiful natural light. Off the foyer, step into the ample-sized separate dining room perfect for entertaining, which opens to the kitchen and family rooms. Remodeled custom cherry cabinet kitchen, granite tops with peninsula counter, pantry, and stainless appliances, adjacent breakfast area and family room. Walk out to new bluestone rear steps, patio and stone walkway to a 2 car garage off the paved alley. Upstairs find four nicely proportioned bedrooms. Serene primary suite has lots of windows and a view, opens onto a roof deck, and features wide closets and a newly remodeled primary bathroom. The refreshed 2nd bathroom serves the three family bedrooms each with good closet space. Freshly painted rooms in neutral tones with natural hardwood floors in excellent condition throughout the house. Unfinished basement is super clean, bright and a great place for hobbies, exercise and a future rec room. Tear off roof 2018, newer boiler, water heater, and space pac AC, newer thermopane windows throughout the house. A stones throw from Leahy Park, Canal Shores golf, CTA purple line, Endeavor hospital, and Northwestern University Possession likely in late September.
