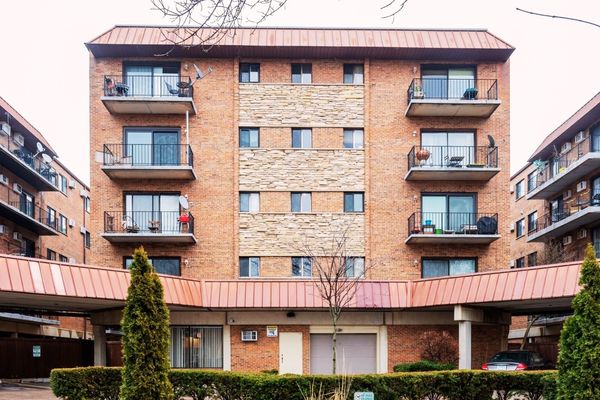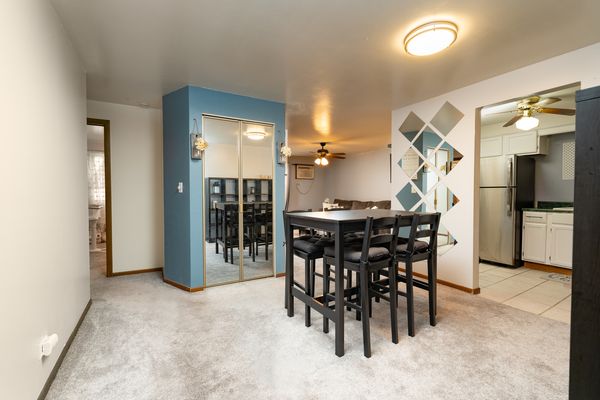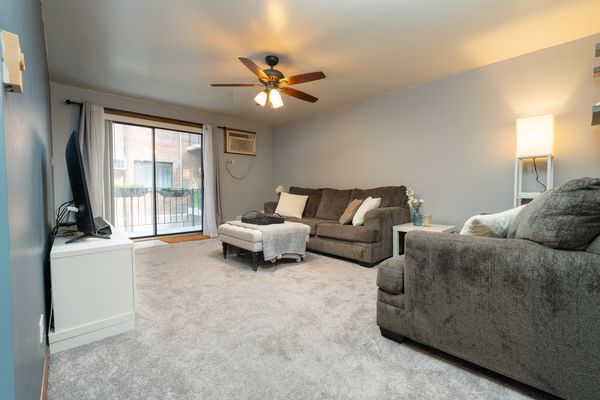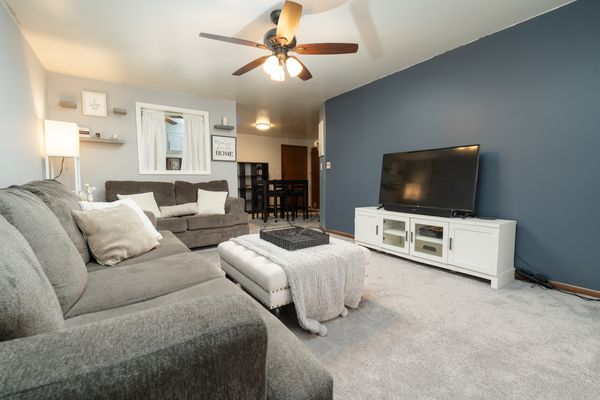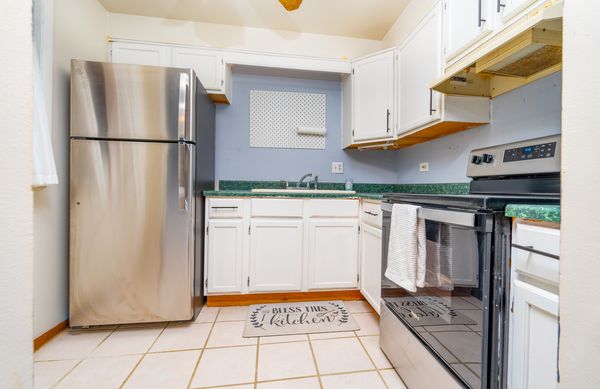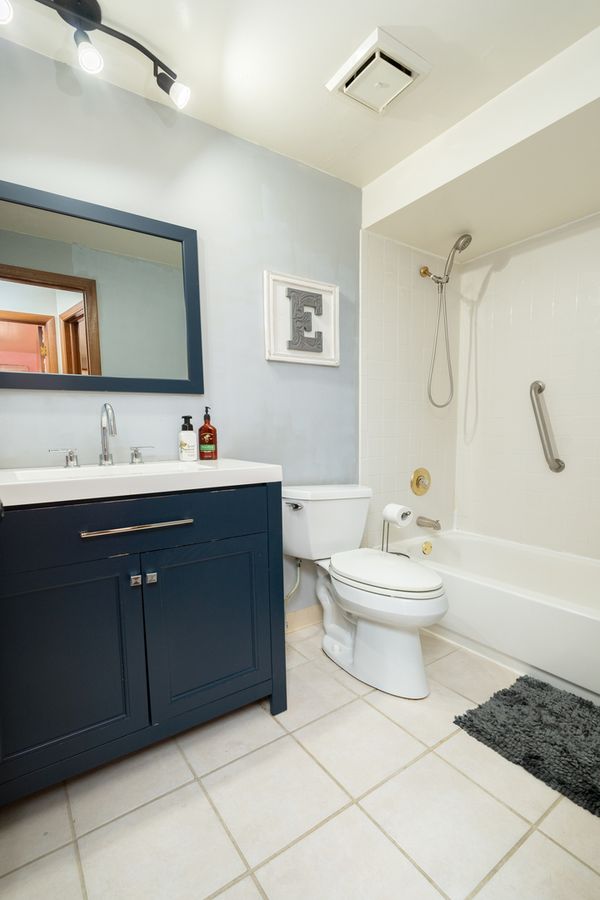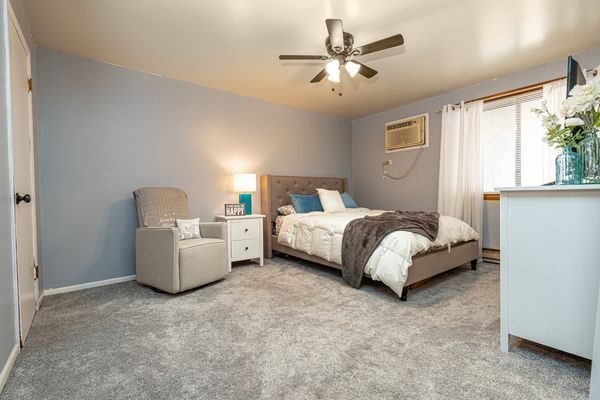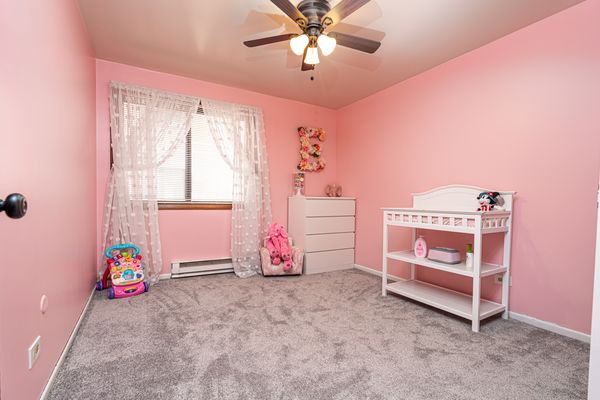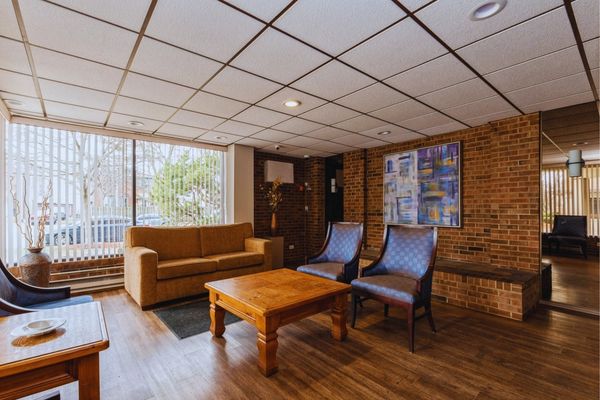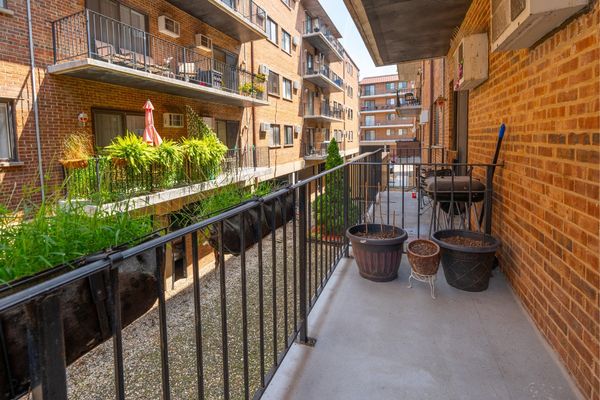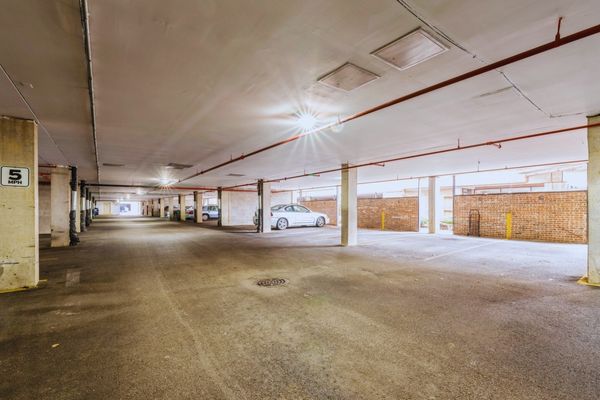2325 N Neva Avenue Unit 102B
Chicago, IL
60707
About this home
HowdY, phRieNd! ~ This pristine 2-Bed / 1_bath / 1, 000_sqft MOVE-iN-ReadY CITY CONDO is EXACTLY what you've been looking for! This GEM iS perfectly situated NEAR ALL of it! - Everything has been done for YOU... WeLL ALMOST EVERHTING ~ You ONLY need to carry in your furniture & ENJOY Living YOUR best-LIFE! Storage & Laundry are located on the same floor. Pet friendly building. The Mont Clare - Metra train stop is right out your front door. Close to shopping, parks, and located on quiet tree lined street in the beautiful residential area of Chicago's Galewood neighborhood. ***INVESTORS ~ YES, YOU MAY RENT THIS FINE UNIT! WeLcoME hoME!
