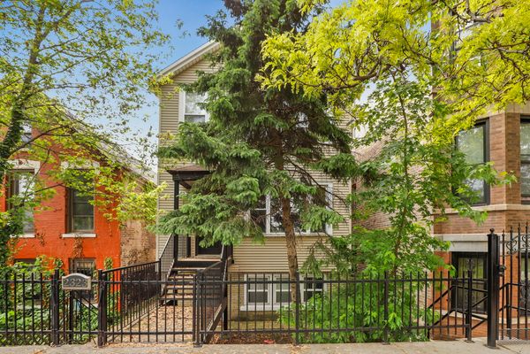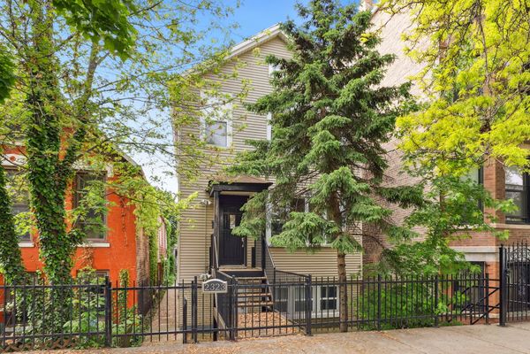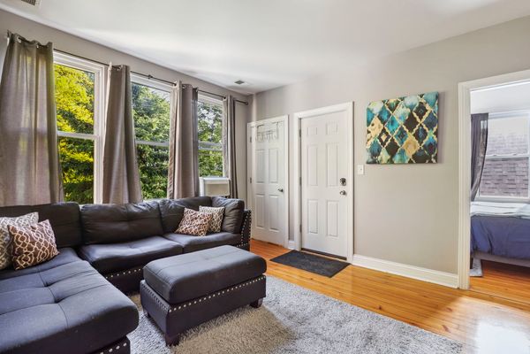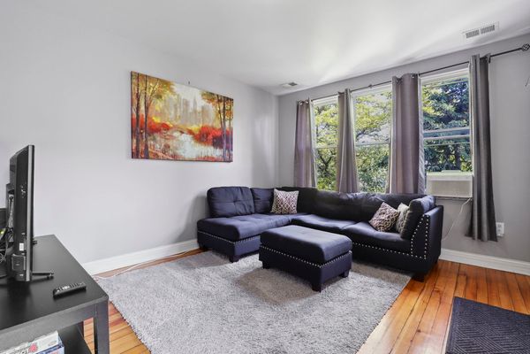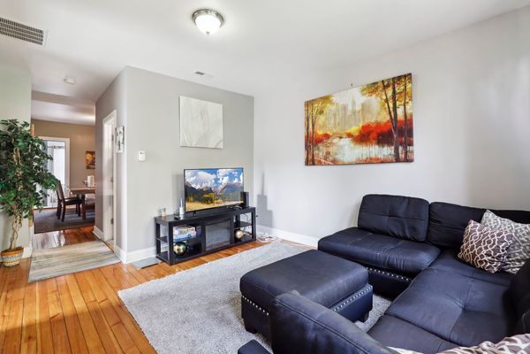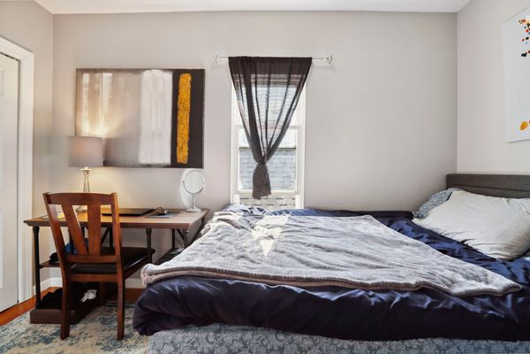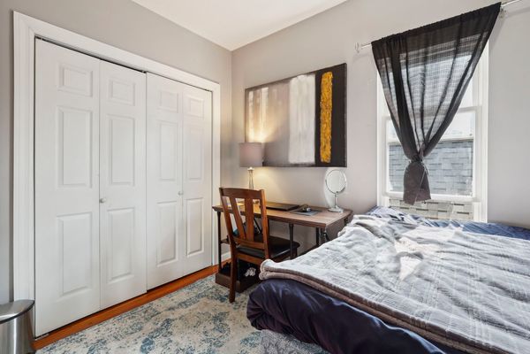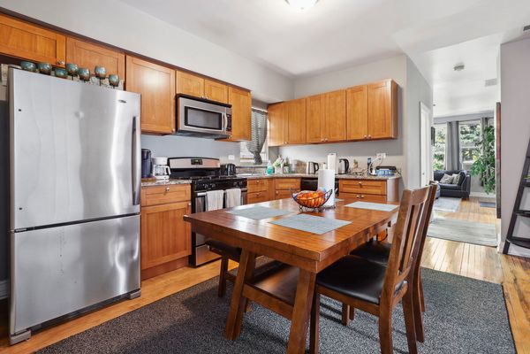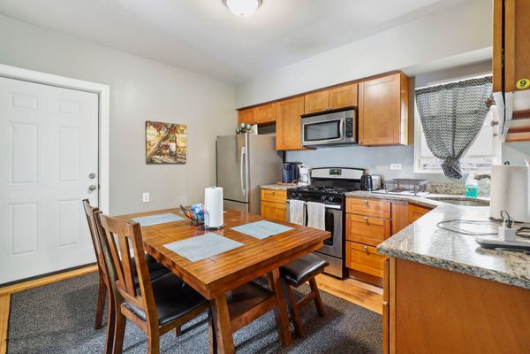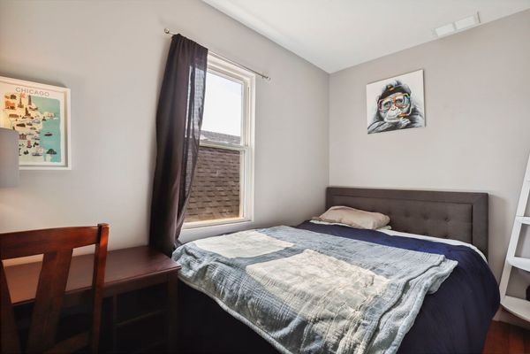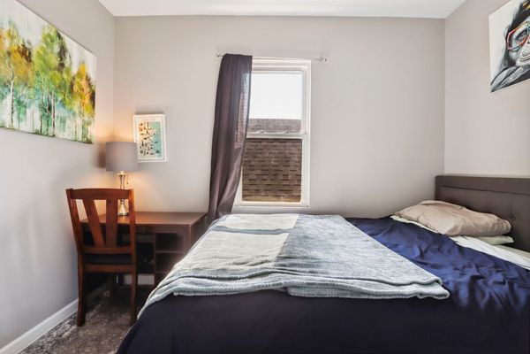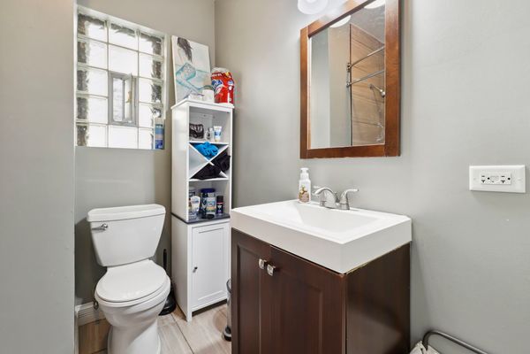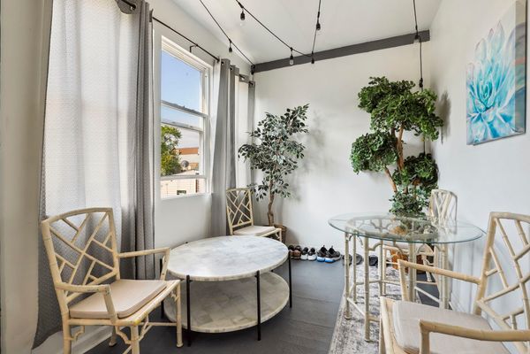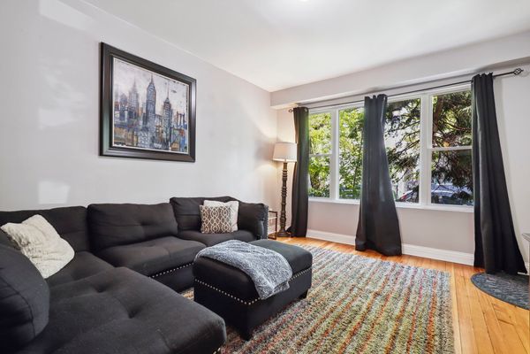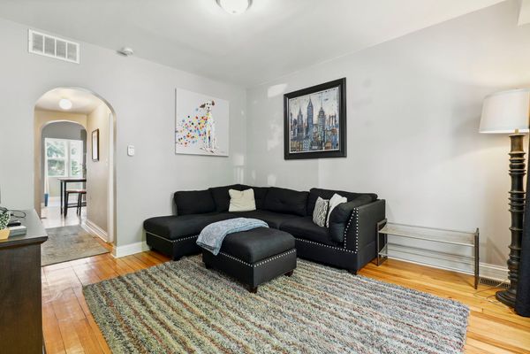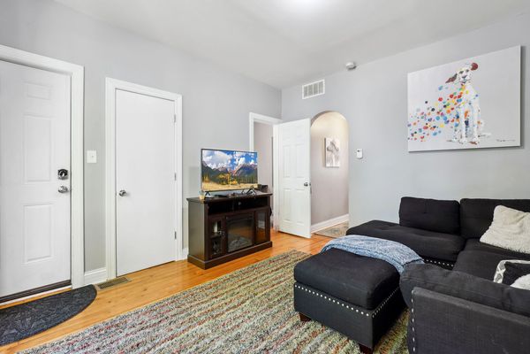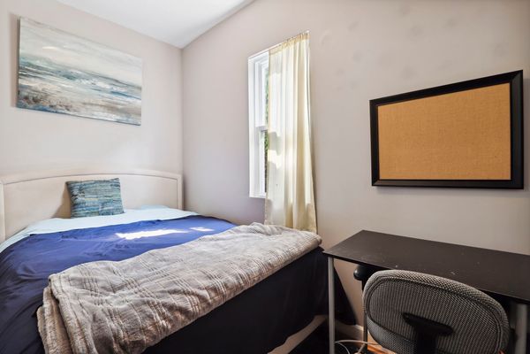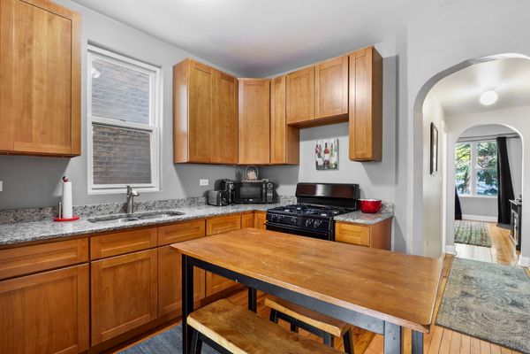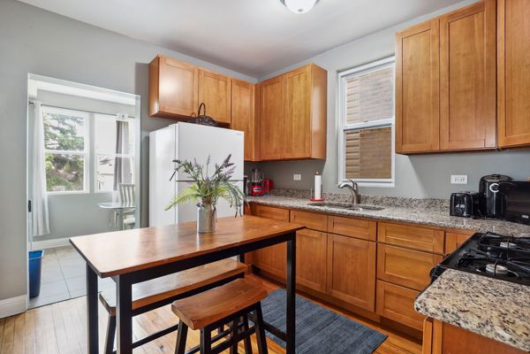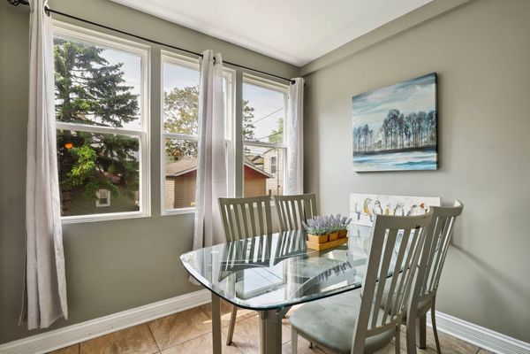2323 W 18th Place
Chicago, IL
60608
About this home
This sunny Pilsen two-flat with additional living space on the garden level beautifully blends charm with functional conveniences! Step inside to discover hardwood floors and arched doorways in each unit. This property's classic style and contemporary function make it ideal for potential homeowners, investors, or house hackers. Each unit showcases a tastefully renovated bathroom, a large living room, and kitchens with plenty of storage and granite countertops. The first-floor unit offers a formal dining room off the back of the kitchen, while the top-floor unit's enclosed back porch can be used as a lovely sitting room or office that overlooks the big backyard and two-car garage. Big, majestic pine trees add to the backyard's allure. Each bedroom is large enough for a queen-sized bed. Both units have their own furnace and a/c unit. The spacious garden level has additional living space with a kitchenette, full bathroom, and a new mini split for heating and cooling with a front and back entrance. The garden level common area also includes a coin-operated washer and dryer, enhancing the property's income-producing potential. Commuting could not be easier, with the Western Metra stop just a 3-minute walk away and the Western Pink Line Station only a 5-minute walk! The vibrant Pilsen neighborhood offers many restaurants and markets, including everyday conveniences like Costco and Pete's Fresh Market. Seize the opportunity to own a piece of history while enjoying modern comforts in this awesome Pilsen two-flat!
