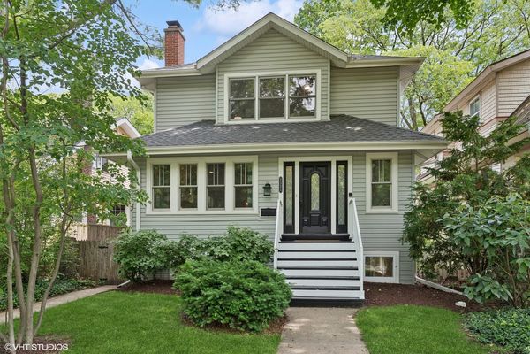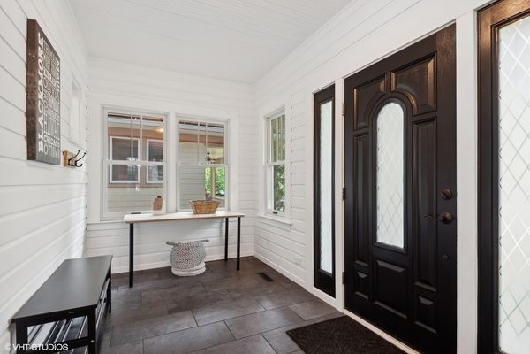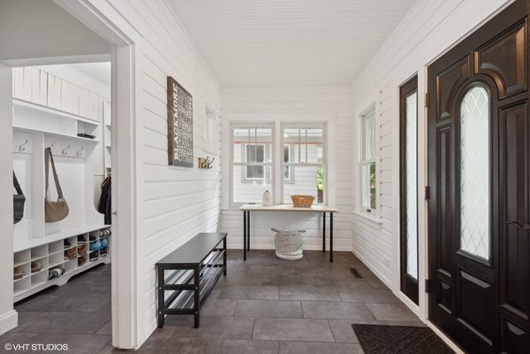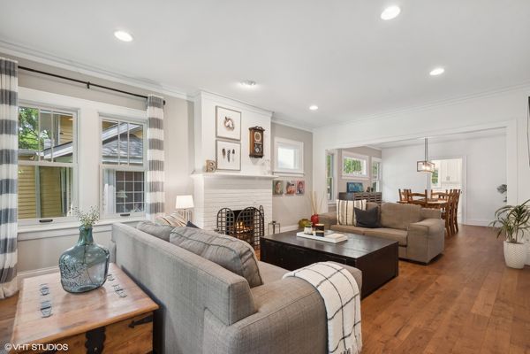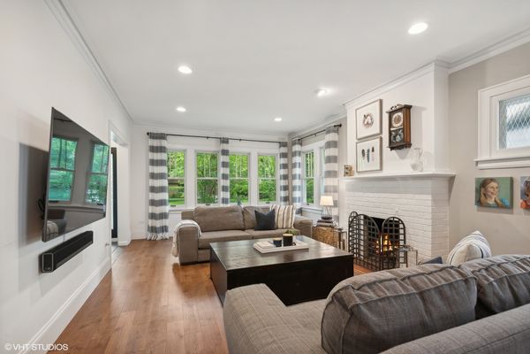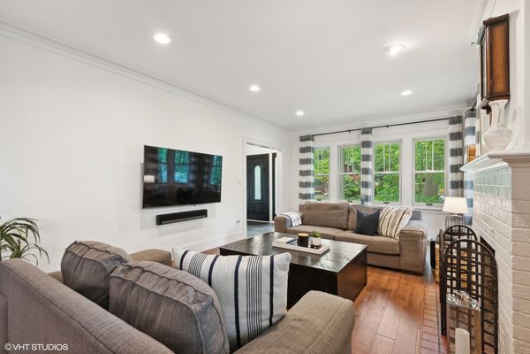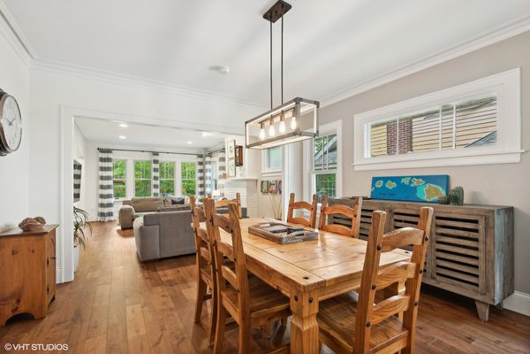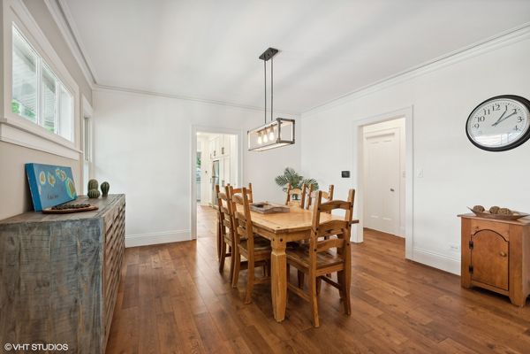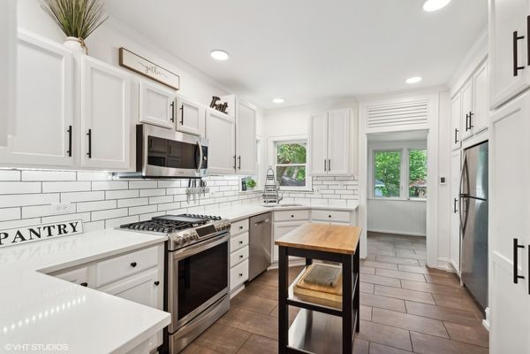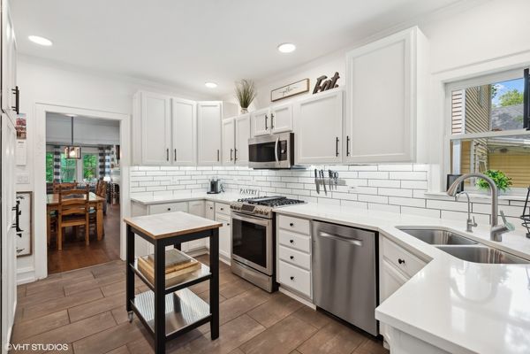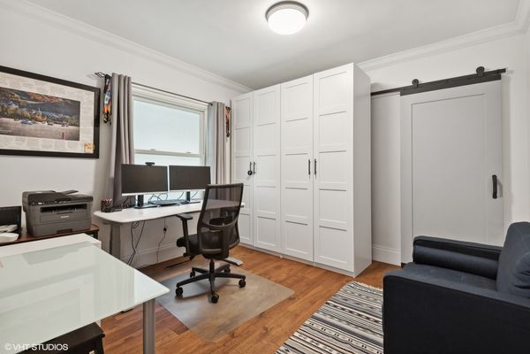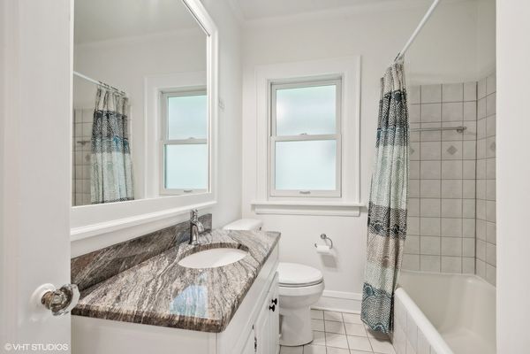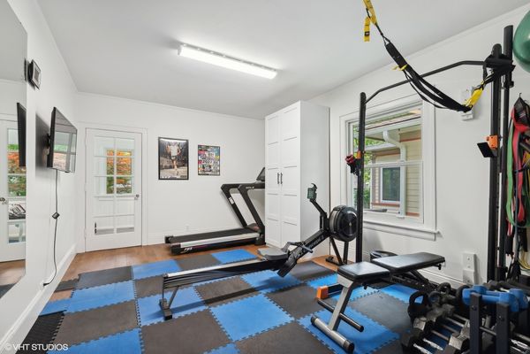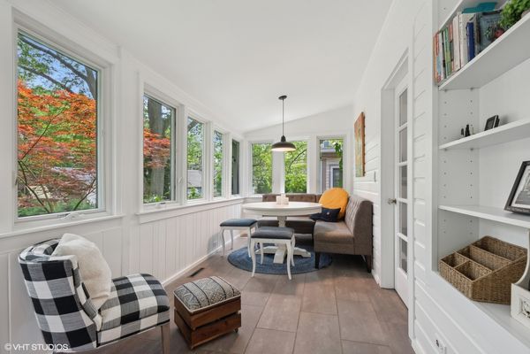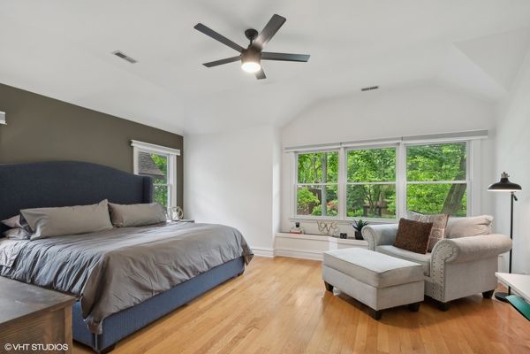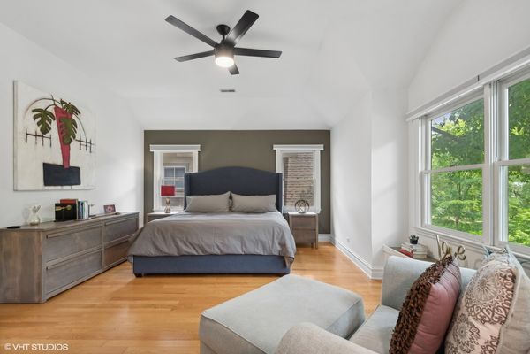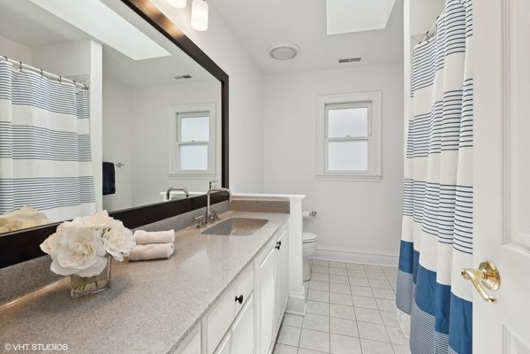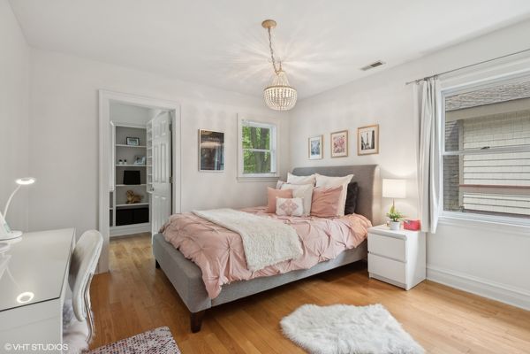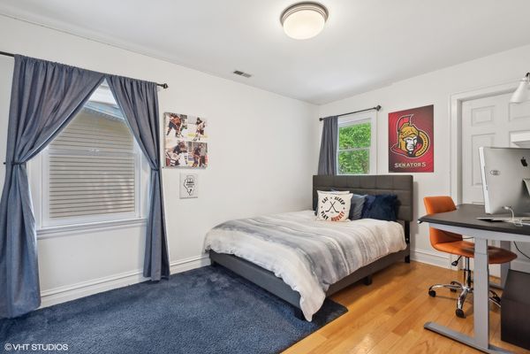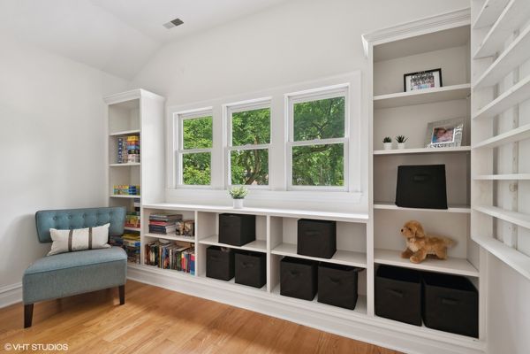2323 Grey Avenue
Evanston, IL
60201
About this home
Spacious home offers the perfect blend of original architectural detail, charm and updates! Renovated white kitchen with heated floors, tile backsplash, stainless steel appliances and under cabinet lighting opens to separate dining room and living room with handsome mantle and fireplace. Year-round sunroom off kitchen is a very charming lounge/dining area with beautiful views of yard, patio, firepit and pergola area - Gorgeous landscaping and terrific outdoor space! Generous front tiled foyer entry plus unique mudroom off front door entry with built-in cubbies and great storage. Possibilities abound with this flexible floor plan - You'll find a full bath on each floor (including basement bath) and up to 6 bedrooms possible...2 bedrooms on 1st floor currently used as an office and workout studio but could be family room or den. Upstairs offers 3 bedrooms, a large hall bathroom and a bonus loft/tandem room, great for kids reading area or play space. Huge primary bedroom with big walk-in closet (14x8) and cathedral ceilings. Finished basement is light and bright with a bedroom (with lounge and study space!), a family/recreation space, laundry, storage and a full bathroom. Long list of updates here: electric, windows, both furnaces, both water heaters, roof and more. Ask agent for full list. This sweet home is larger than it looks with unique space and lots of possibilities! Crisp, clean, updated and very well-maintained this home is ready for move-in! Super location in north Evanston - Walk to Central St shops, cafes and restaurants including Backlot coffee, Great harvest, Bluestone and more. Easy walk to elementary school, middle school and Metra. Love where you live!
