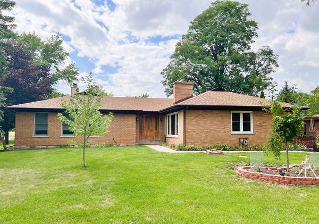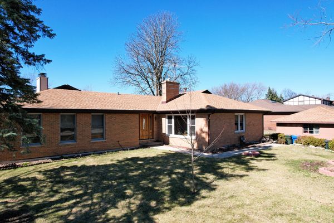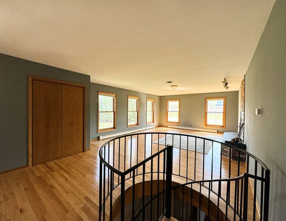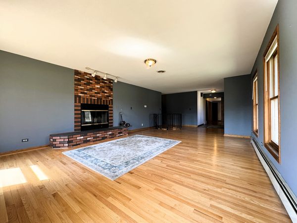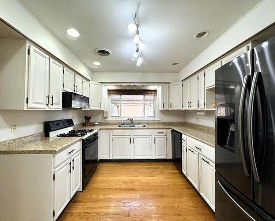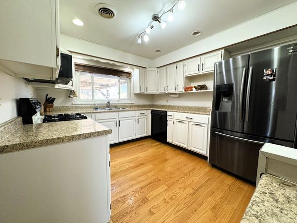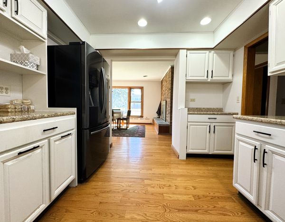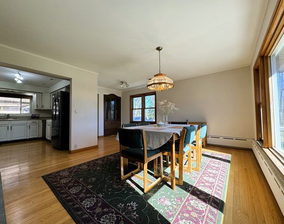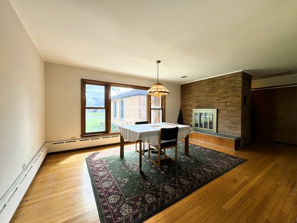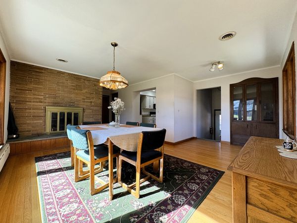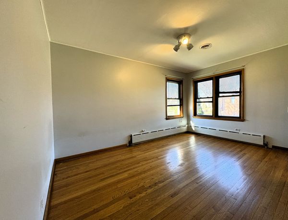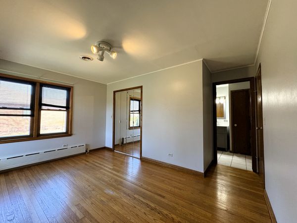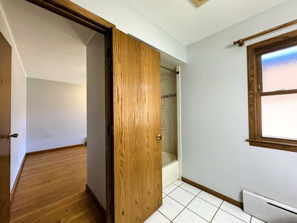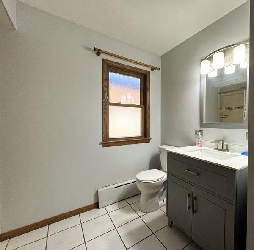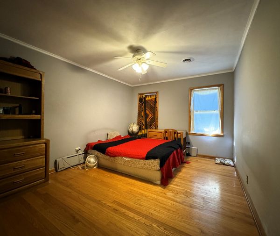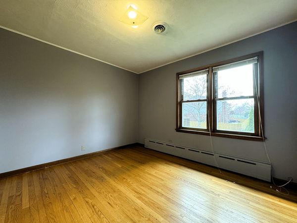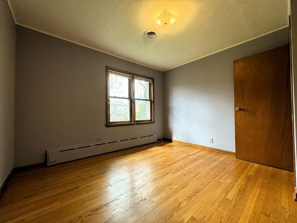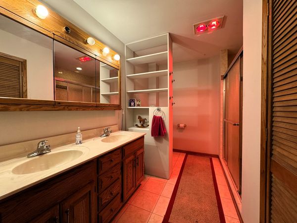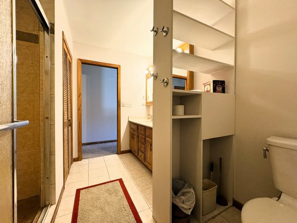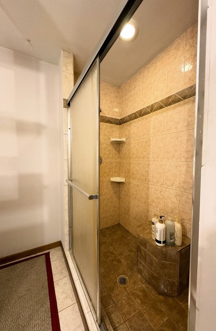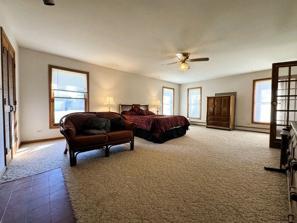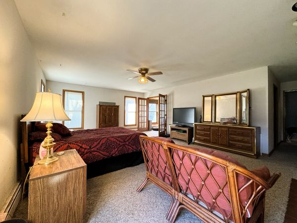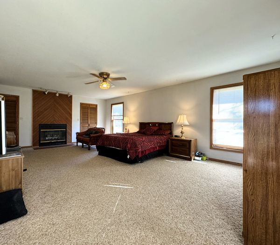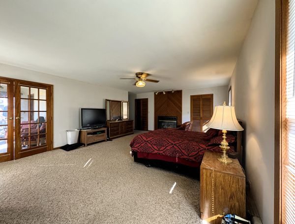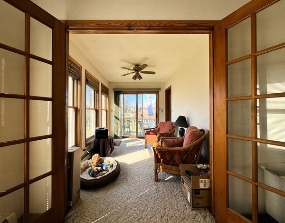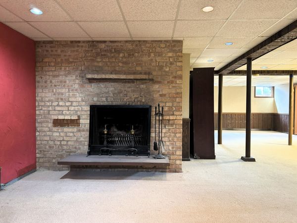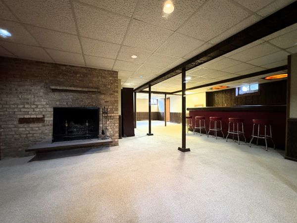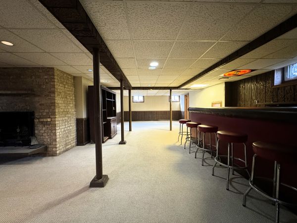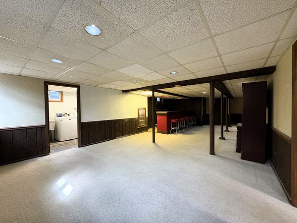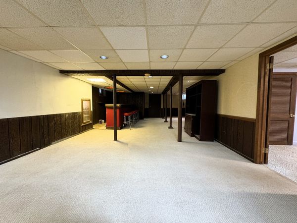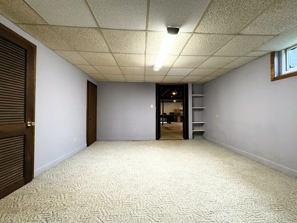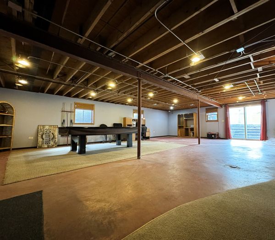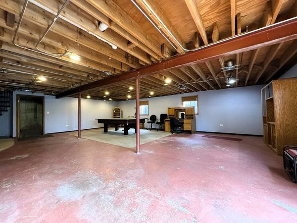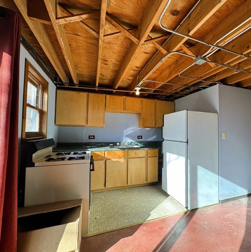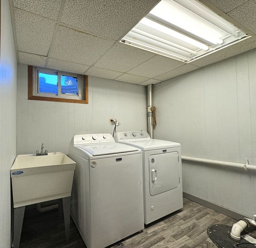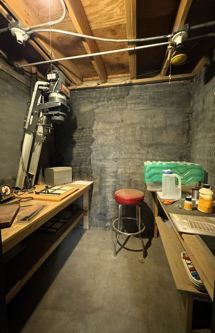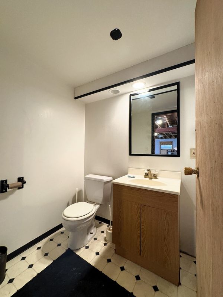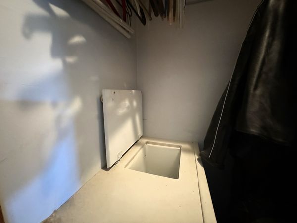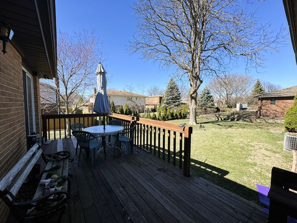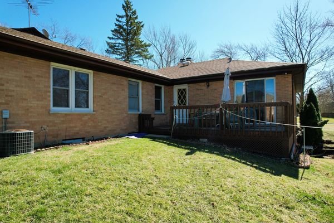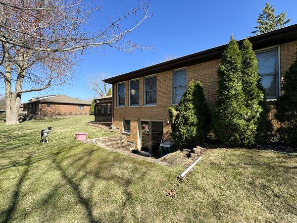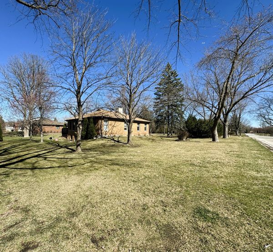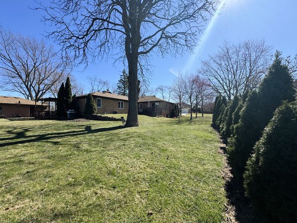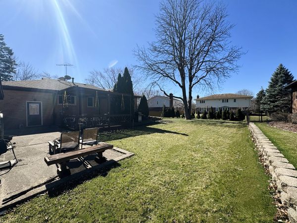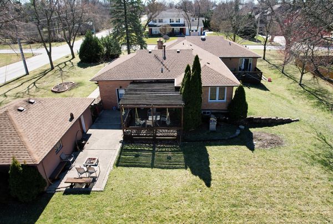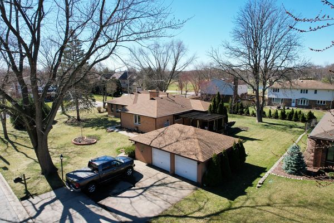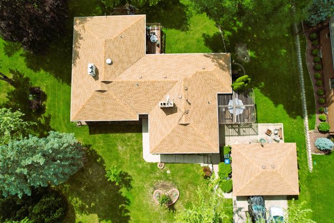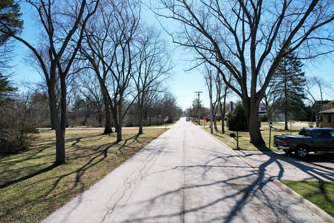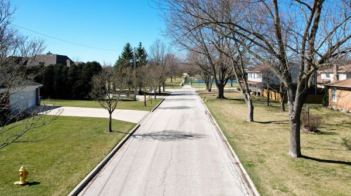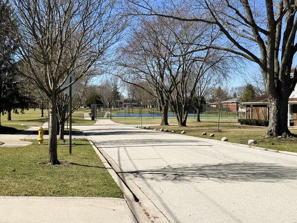2320 W White Oak Street
Arlington Heights, IL
60005
About this home
Large Ranch with basement on 1/2 acre lot with 4 bedrooms all on the main floor, 2 full baths, 2 half baths and 4 fireplaces. Priced to sell fast! 3D Virtual reality tour available along with floor designs and comparative market analysis. You do not need virtual reality glasses to enjoy the 3D tour, just use your mouse to click on the front door. The large living room has its own fireplace. The master bedroom with a master bath has two walk-in closets separated by a fireplace along with an attached sunroom/sitting room that leads to your own private deck. This home has a large dining room with dining room fireplace, full basement with wet bar, kitchenette, half bath, basement fireplace, and double sliding doors to walk out to the yard. Also, tons of storage and a large workshop area. The yard has two decks and an outside patio with fire pit. Oversized 2 car detached garage. Top ranked schools, easy access to highway, restaurants, shopping, and Metra. New French drain installed, roof 9 years old, newer well, newer pump and filtrations system, newer boiler 2021 with multiple zone control. Having a private well means not having to worry if public water is contaminated or water plant power is lost. Public water is provided to the neighborhood if you want to tap into it and have public water can absolutely do so. Carefree Park is one house away with tennis courts, basketball courts, baseball field, and soccer field.
