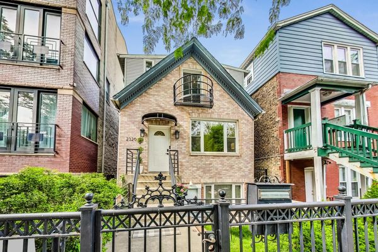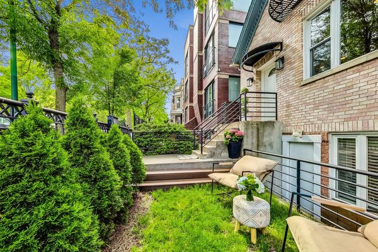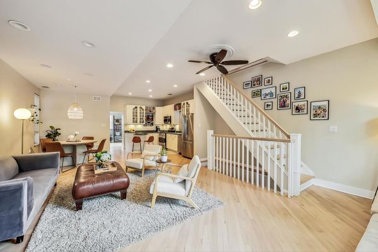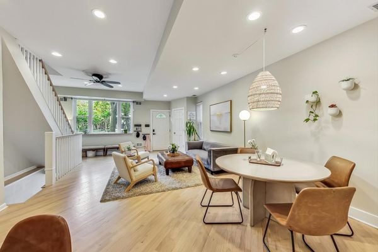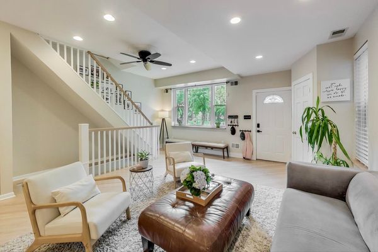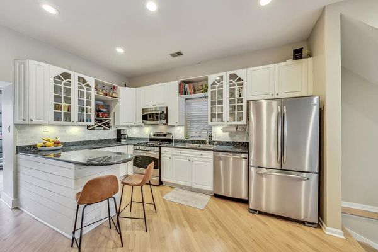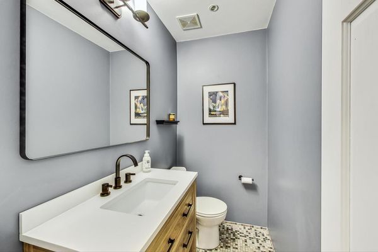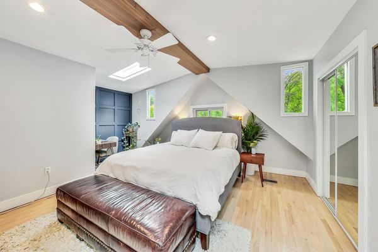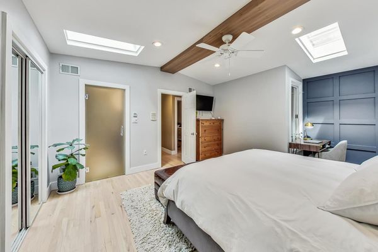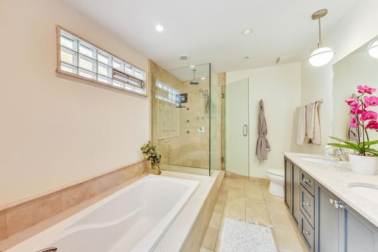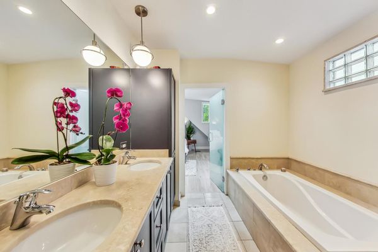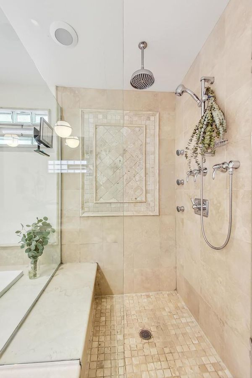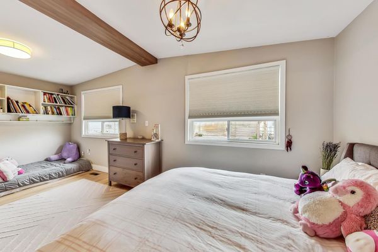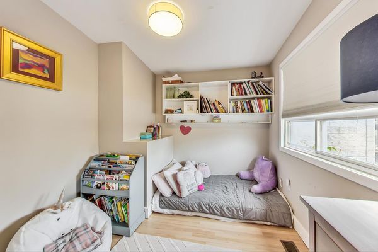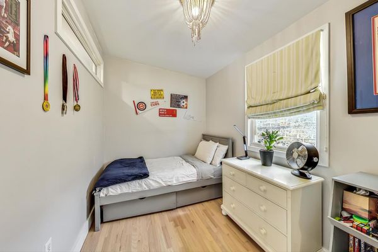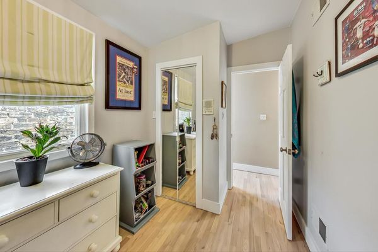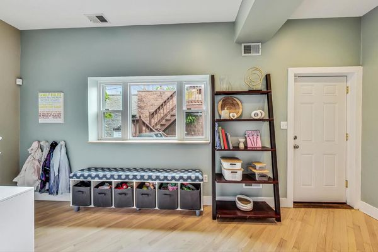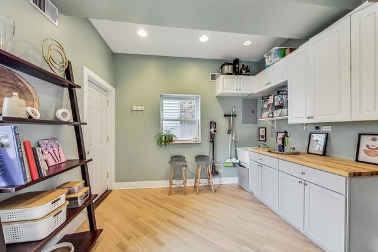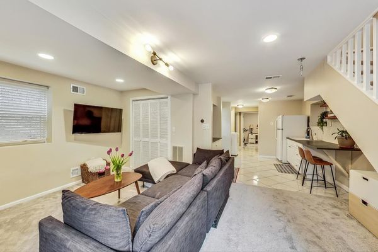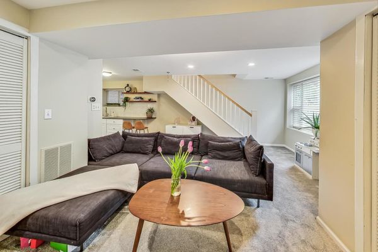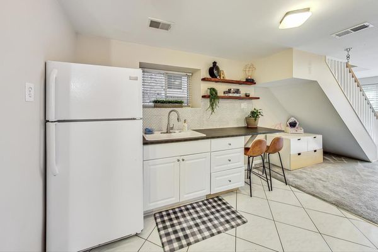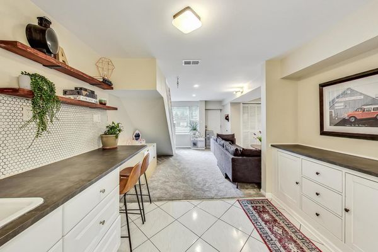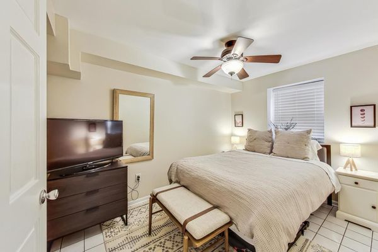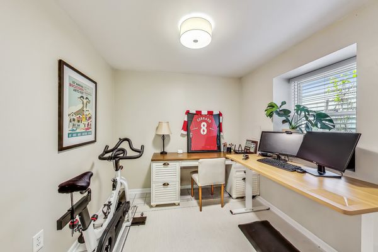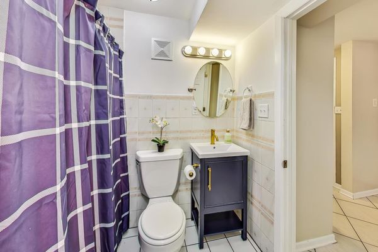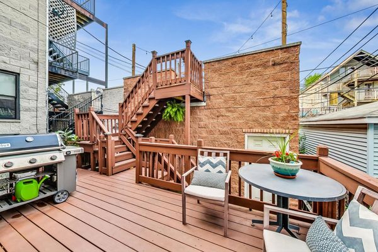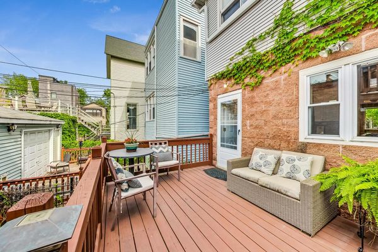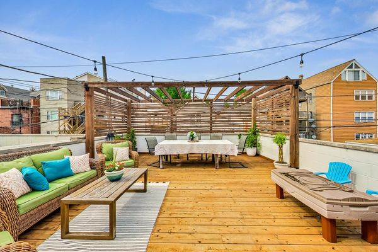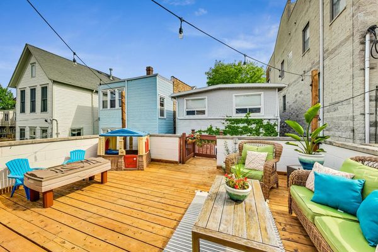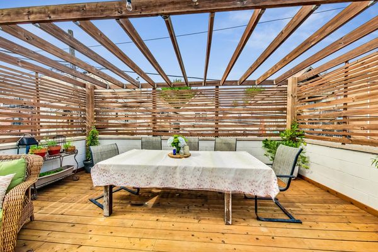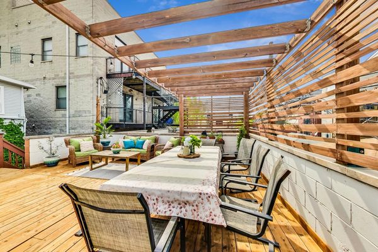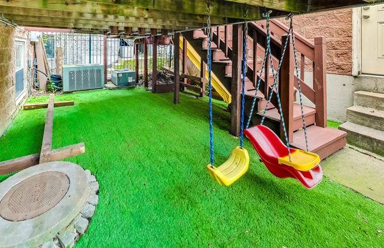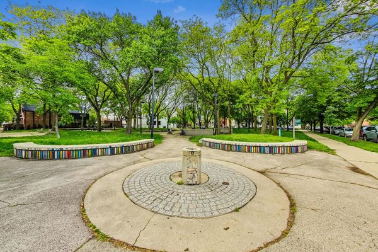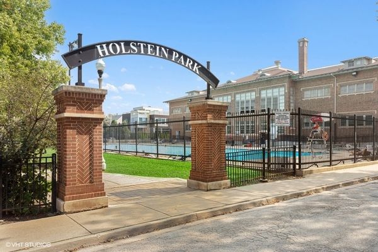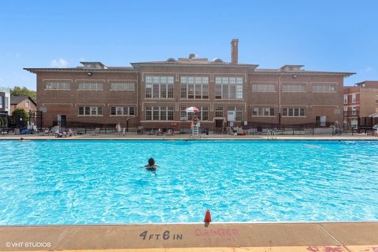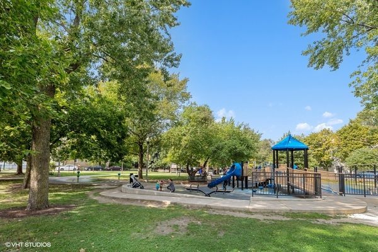2320 W BELDEN Avenue
Chicago, IL
60647
About this home
Charming & chic 5 bedroom Bucktown home over looking a picturesque park with towering trees and a community garden in the acclaimed Pulaski IB boundary! Sunlight dances across the newly refinished hardwood floors in the flowing open floorplan on the main level. Cook away in the stylish white kitchen with white marble tile backsplash, black granite counters and a breakfast bar. Updated mid-century mod powder room! Your home will function so much better with this lovely mud room - all the extra space for storage and play and even work from home! The mudroom then leads out a 2 tiered deck with a full ROOFTOP DECK - ideal for grilling & chilling! Highly desired 2nd level floorplan with 3 full bedrooms upstairs, en-suite primary bath and 2nd full bath upstairs. Retreat to your King sized primary suite with vaulted ceilings, sky lights, a wall of closets and the perfect desk nook adorned by a custom blue accent wall. Step into the spa-like bathroom with oversized double vanity, double marble shower with shower sprays and a giant soaker tub! Many recent updates include new hardwood stairs converting this once an income generating 2 flat into a now single family home with 5 bedrooms! New carpet and wet bar in the family room ideal for that extra recreational space and full ceiling height! The additional 2 bedrooms are great for guests and an office! New 2021 garage roof, 2023 EV charger and a CEDAR roof top deck creating an outdoor oasis! Enjoy evenings under the Pergola with strings of twinkle lights while the little ones will have a ball at the turf playground under the deck - complete with a slide & swings! Premium Bucktown location - Senior Citizen Park is out your front door leading to Holstein Park - where you can swim all Summer long for FREE & play at the parks and Fieldhouse all year round! Walk to a number of shops & restaurants from tacos to burgers, to Asian - infusion, to Margie's Candies, Red June coffee, Leavitt St Inn and soo many more!! Easy access to the Blue Line & the highway - live the good life here!
