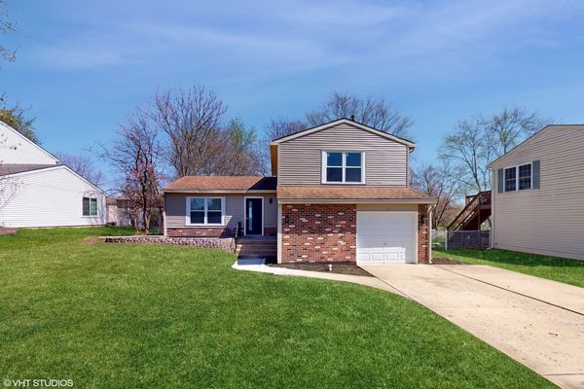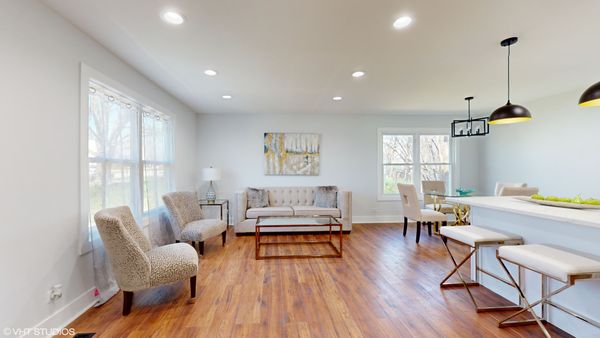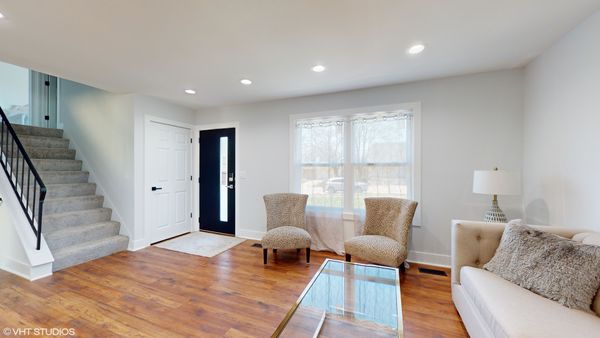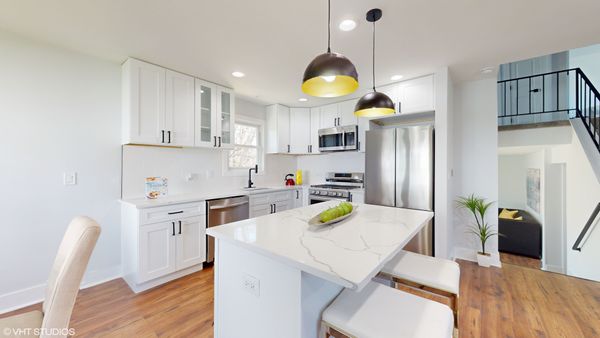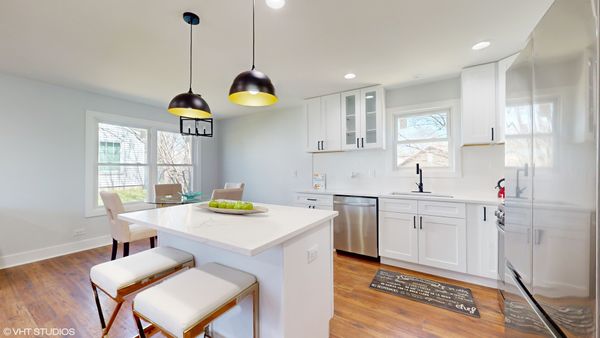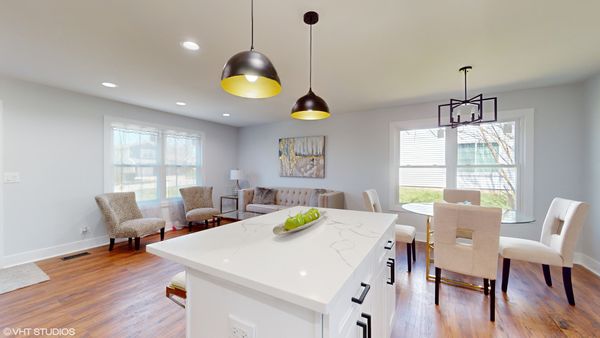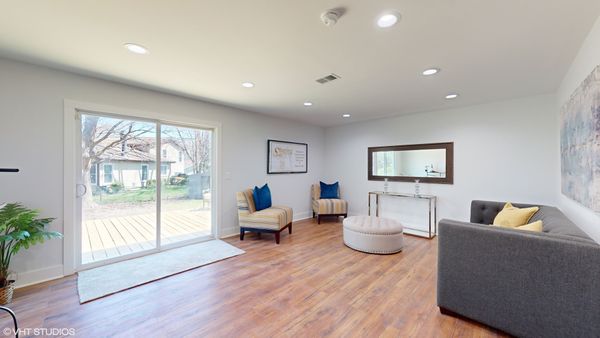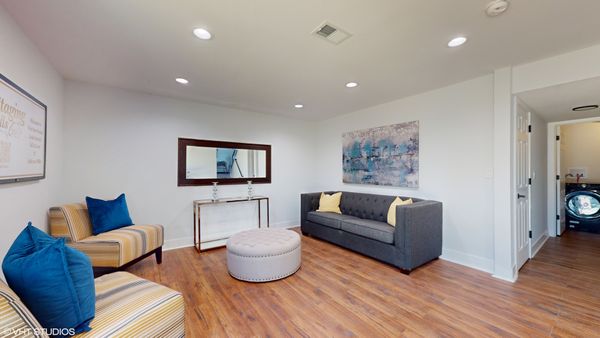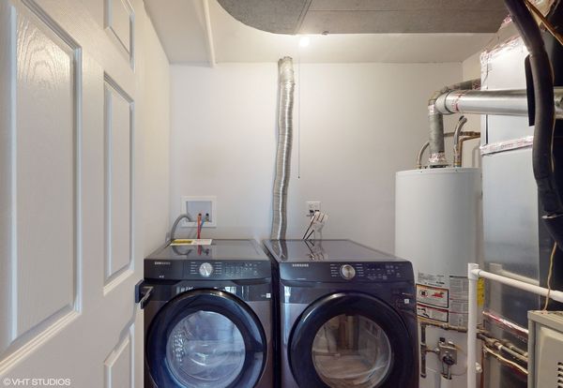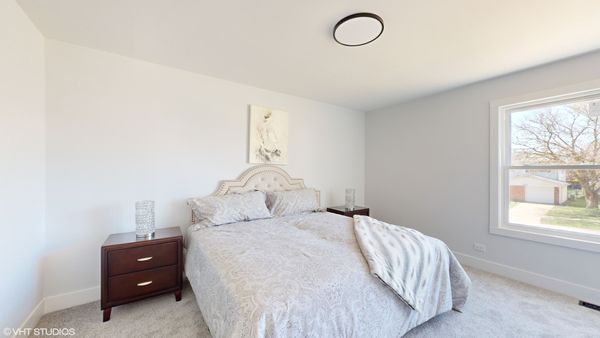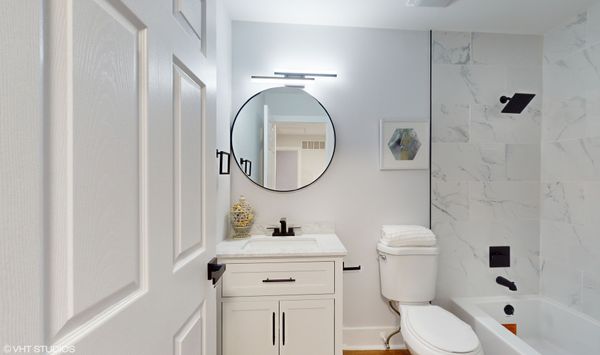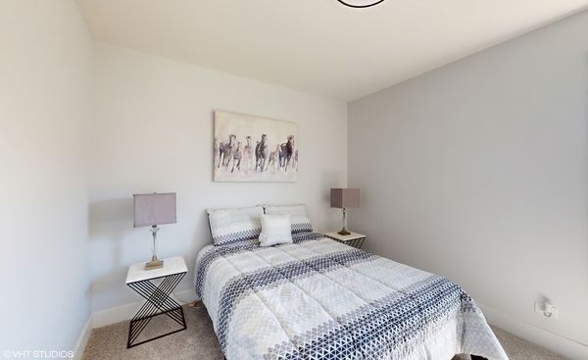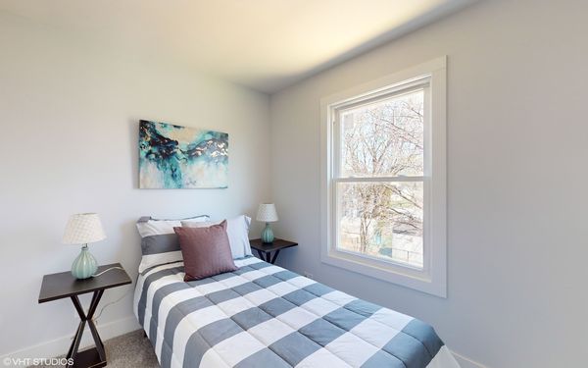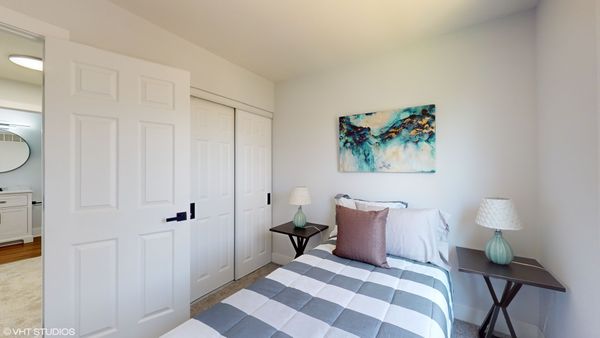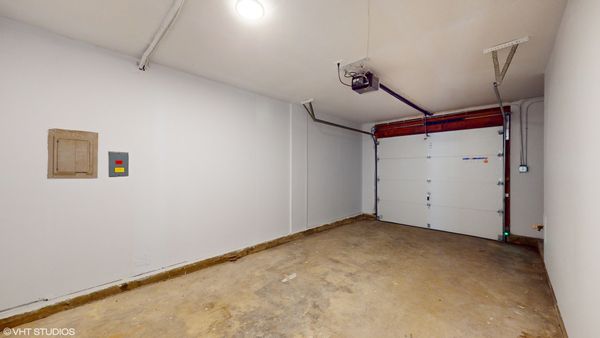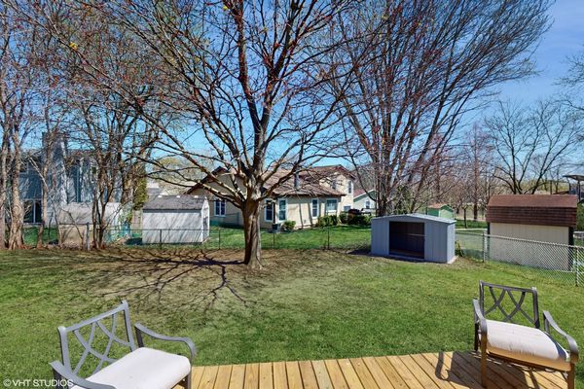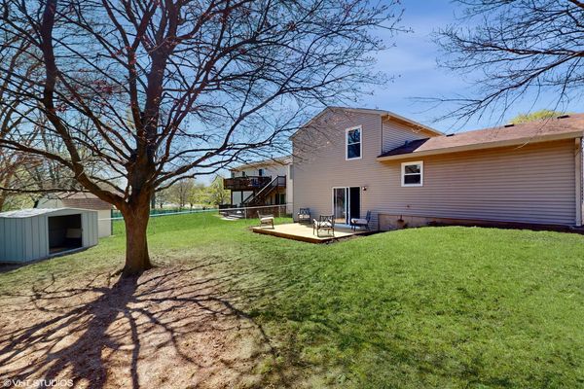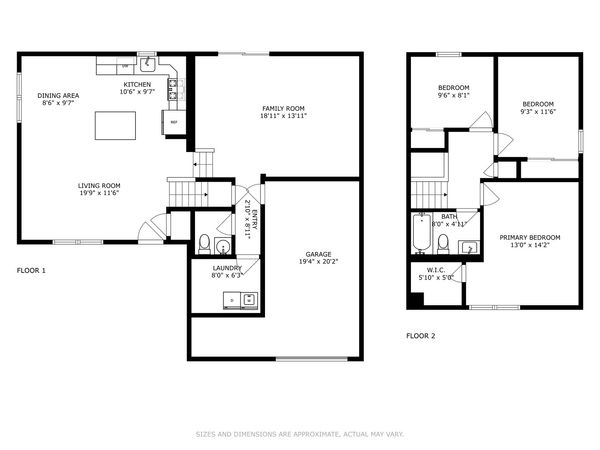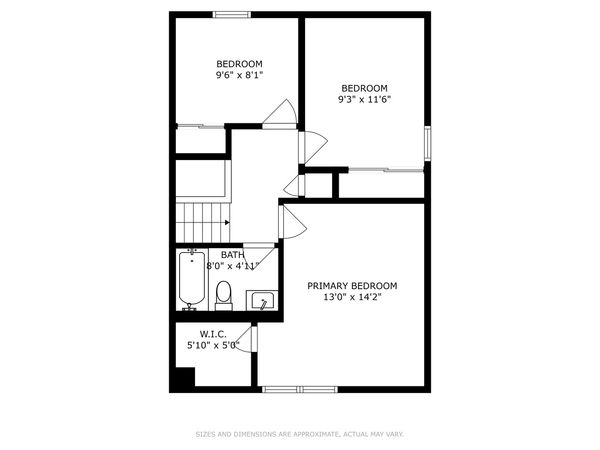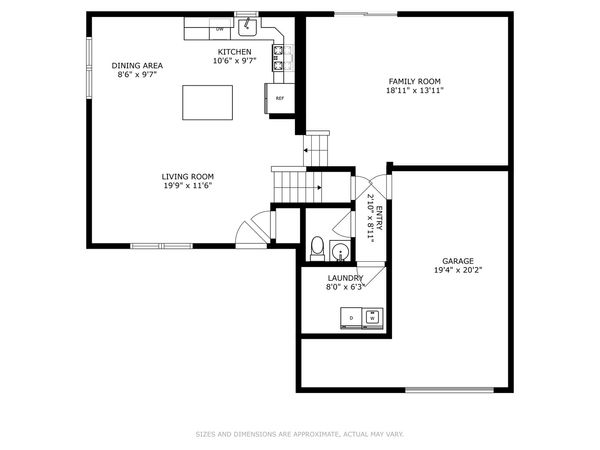232 SENECA Way
Bolingbrook, IL
60440
About this home
Step into this exquisite home that has undergone a complete transformation through a full gut renovation. Every corner exudes a sense of newness and sophistication, showcasing a harmonious blend of modern design! From the moment you enter, you are greeted by fresh, contemporary finishes that breathe new life into the space. This meticulously renovated house boasts a seamless floor plan that maximizes both functionality and aesthetic appeal. The interior has been reimagined with high-quality materials resulting in a home that is both stylish and inviting. Imagine cooking in the state-of-the-art kitchen with top-of-the-line appliances, or relaxing in the luxurious bathroom with sleek fixtures and spa-like features. The bedrooms offer tranquil retreats, while the living spaces are perfect for both cozy nights in and entertaining guests. With attention to detail at every turn, this home presents a rare opportunity to experience modern living at its finest. From the carefully chosen color palettes to the thoughtfully curated finishes, this fully gut-rehabbed house is a true masterpiece that invites you to create new memories and cherish the beauty of a home that has been reborn.
