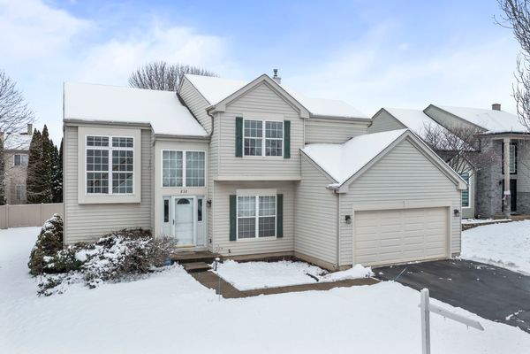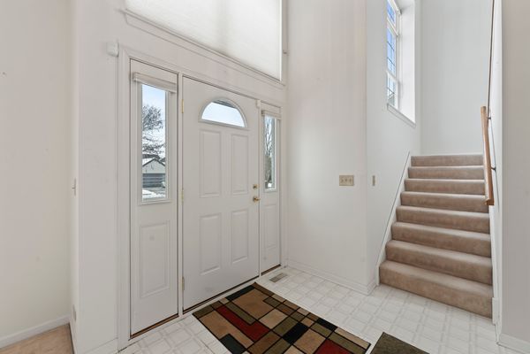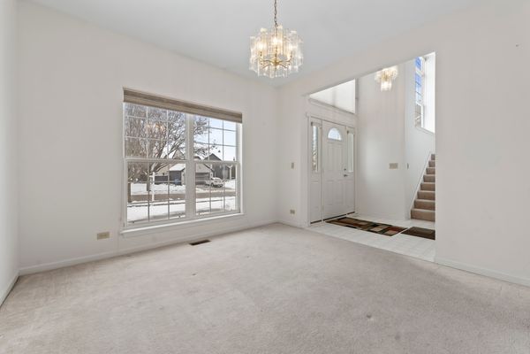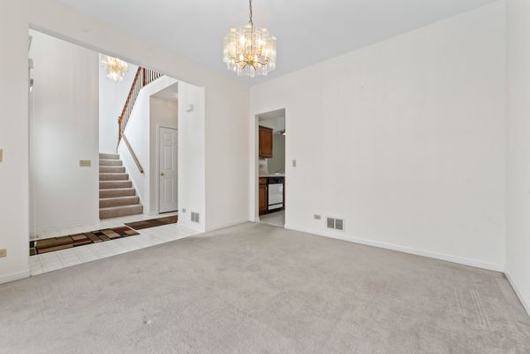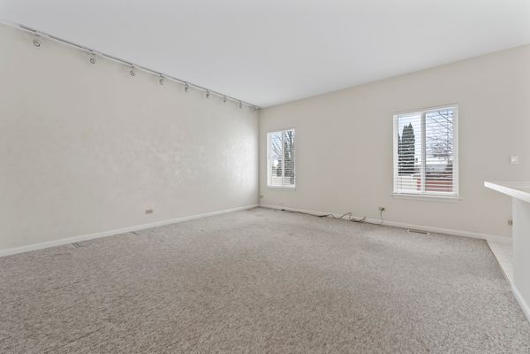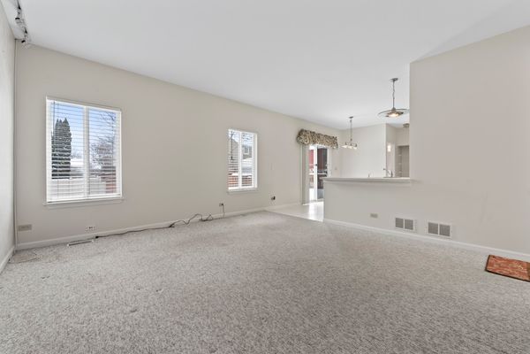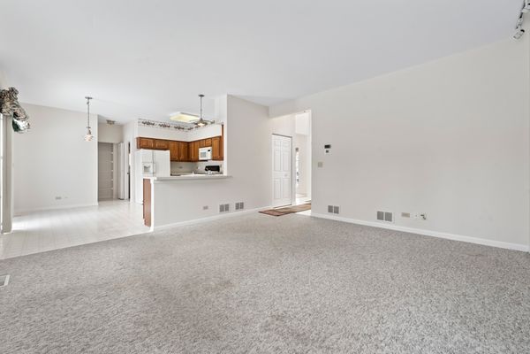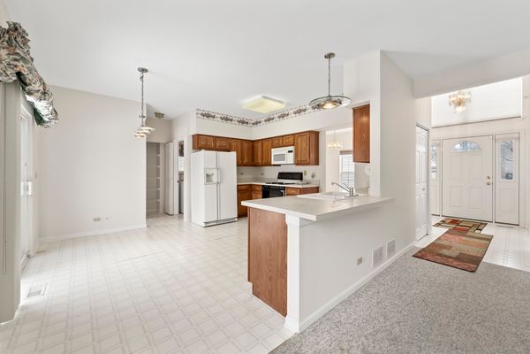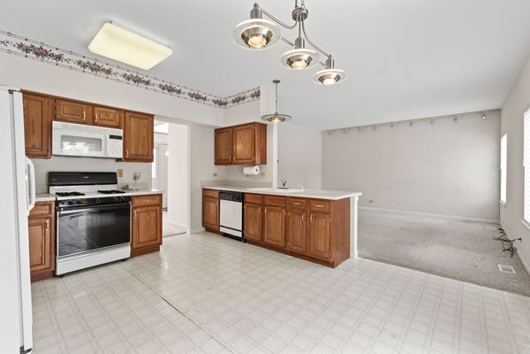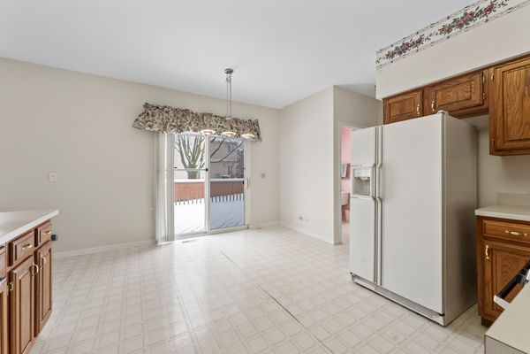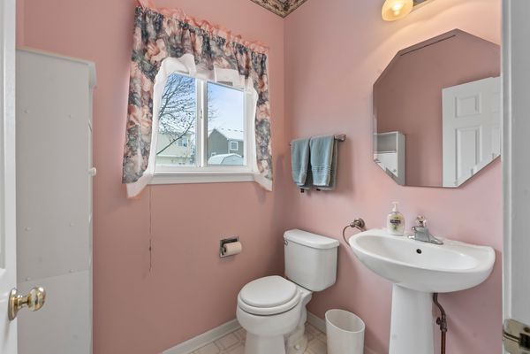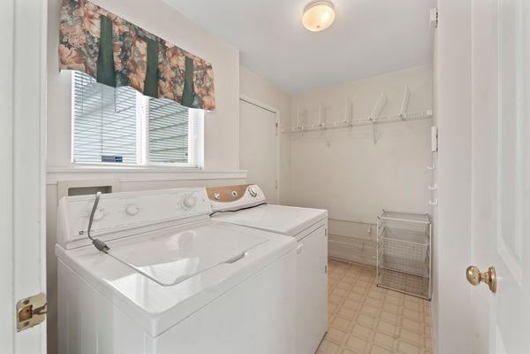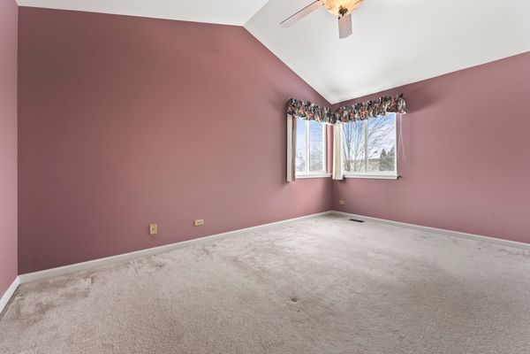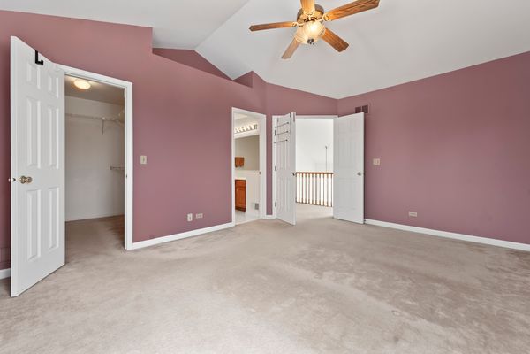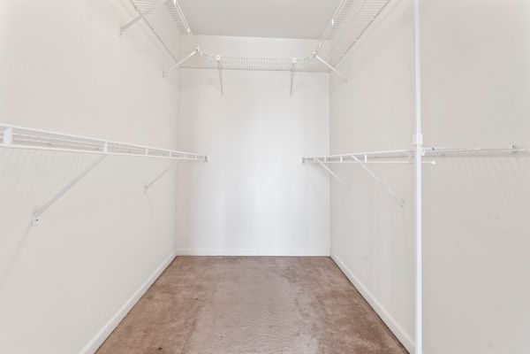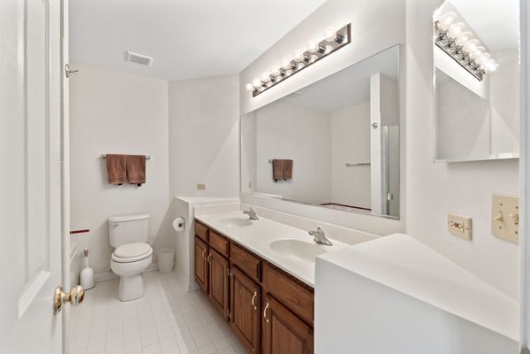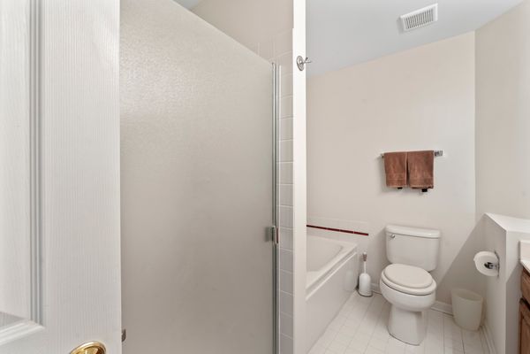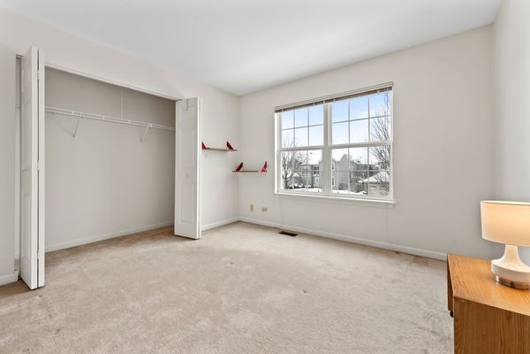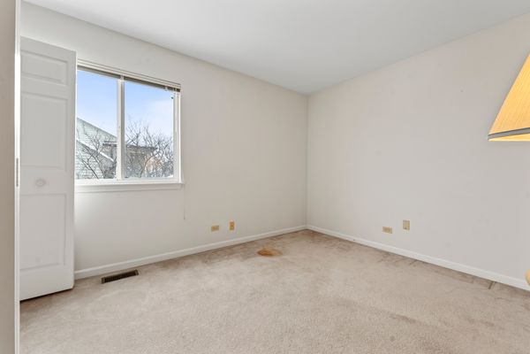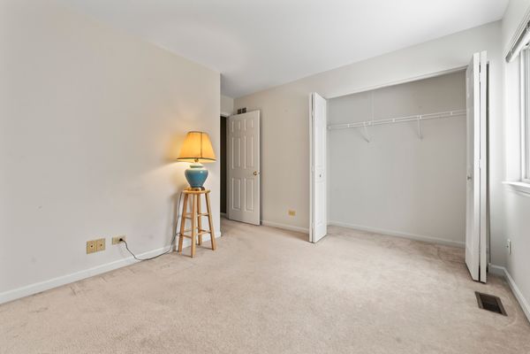232 Moorehead Drive
Bartlett, IL
60103
About this home
Welcome to this charming single-family home that combines timeless elegance with the potential for your personal touch located in the highly sought after subdivision of Westridge of Bartlett!. This 4-bedroom, 2.1-bathroom residence offers a spacious and clean environment, providing the perfect canvas for your creative vision. As you step inside, you'll be greeted by the soaring two story entry and the inviting layout of the main floor. The good-sized kitchen, complete with an eating area, is a hub of activity and convenience. The slider door leads to the spacious wood deck - this is the perfect spot to enjoy your morning coffee or BBQ with your friends and family. The living room, seamlessly connected to the kitchen, boasts great sight lines, creating an open and airy atmosphere. Additionally, a formal dining area awaits, offering versatility as a flex space-ideal for an office or second living area to suit your lifestyle. Convenient powder room and laundry/mud room on the main floor. Venture upstairs to discover the large primary suite, a haven of tranquility with vaulted ceilings and abundant natural light. The ensuite bathroom features a luxurious 5-piece bath, providing a spa-like retreat. A generously-sized walk-in closet adds to the suite's allure. Three more well-proportioned bedrooms with ample closet space share a hall bath, providing comfort and convenience for the entire household. The full unfinished basement presents an exciting opportunity to unleash your HGTV-inspired creativity. Transform this expansive space into your dream entertainment area, home gym, or whatever suits your desires. This residence is a perfect blend of classic charm and untapped potential. With a little imagination and updating this home can be transformed into a modern masterpiece tailored to your unique style. Such a wonderful location close to schools, shopping, parks/paths, golf, skiing/sledding, expressways, Metra and more. New sump pump in 2020, New Furnace Motor and Garage Door opener - 11/2023, water heater about 10 years old. Don't miss the chance to make this house your own and create lasting memories in a space that reflects your personality and vision.
