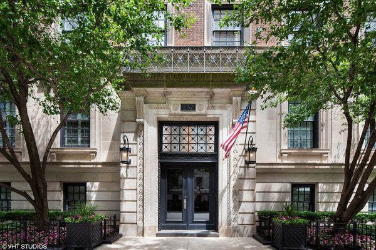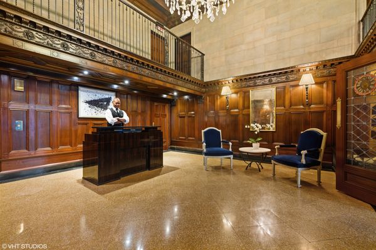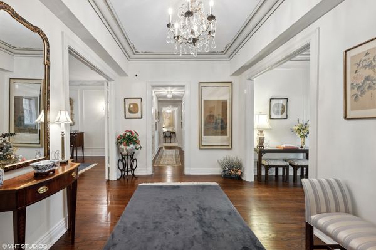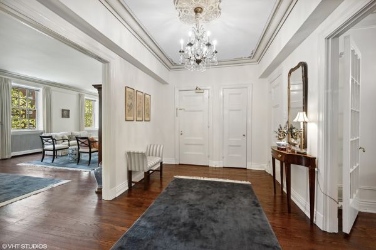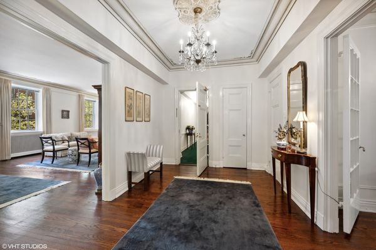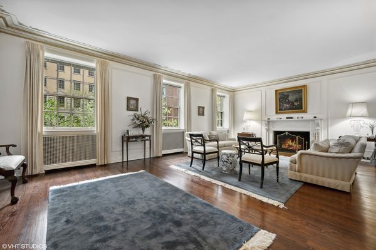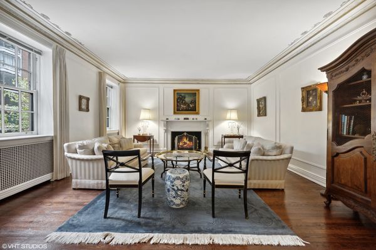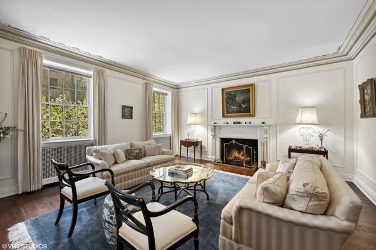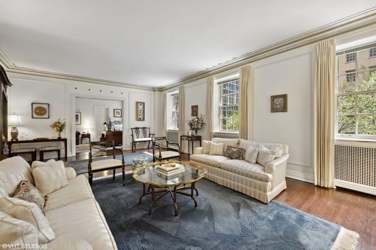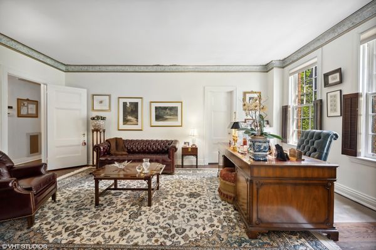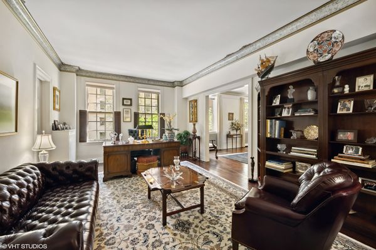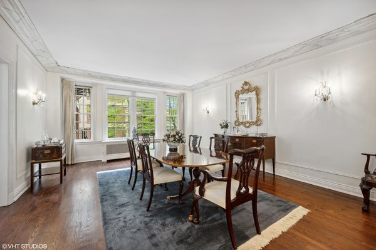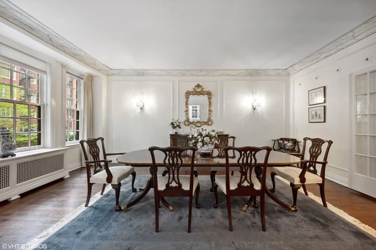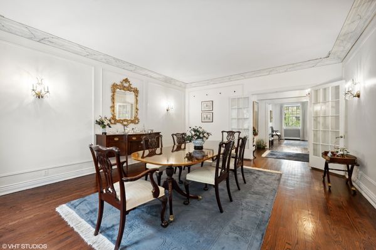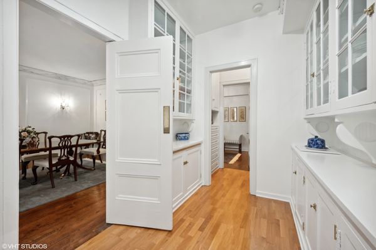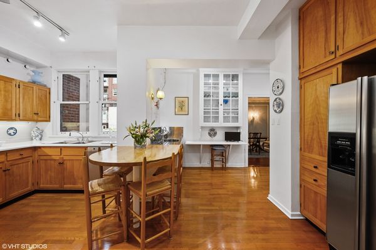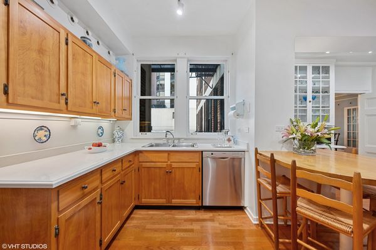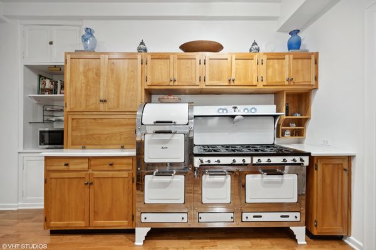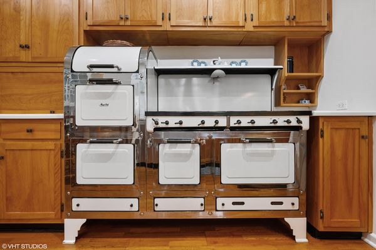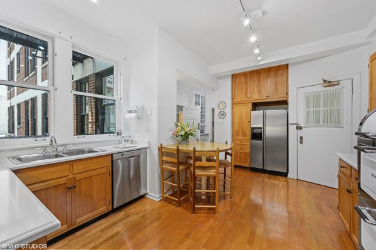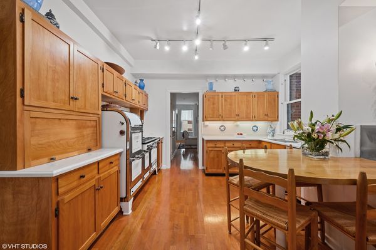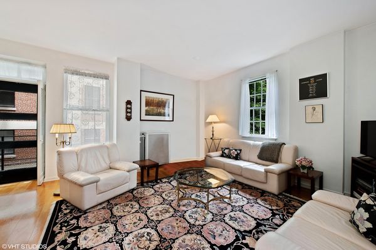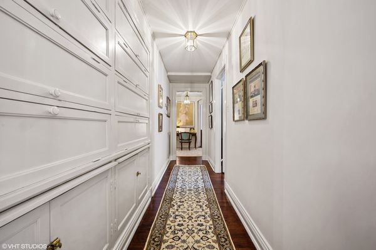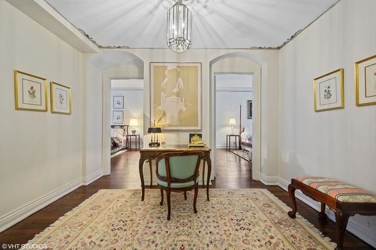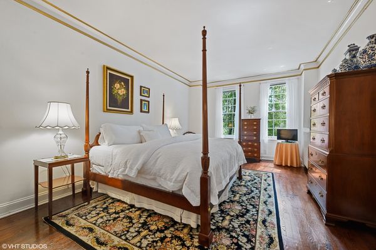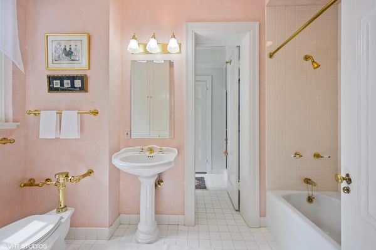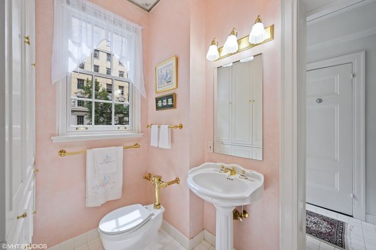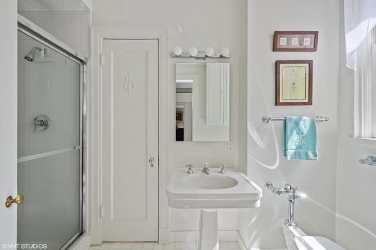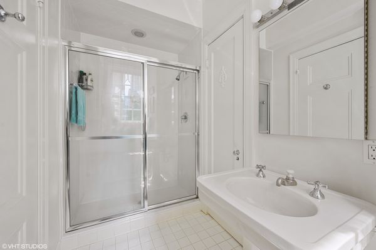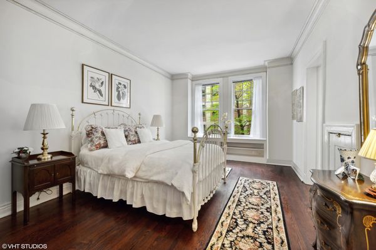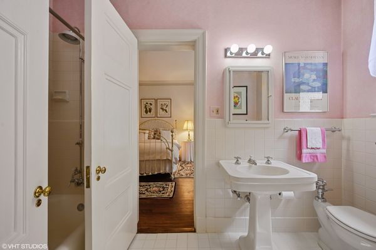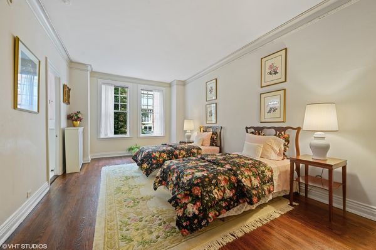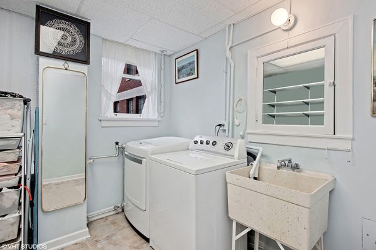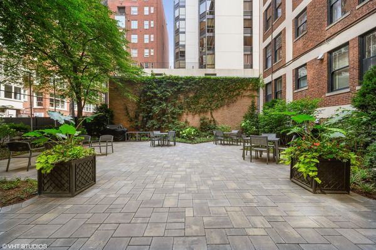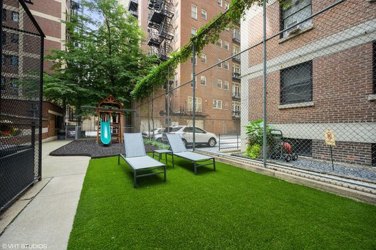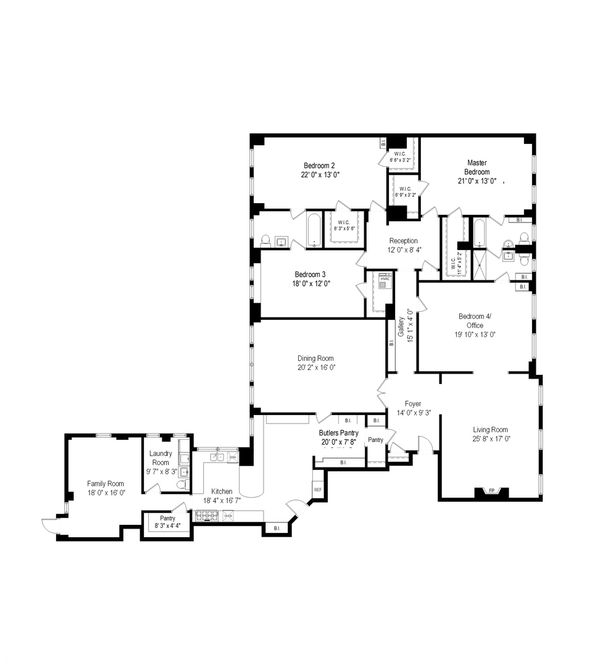232 E Walton Place Unit 3E
Chicago, IL
60611
About this home
Just steps from the lake, this spacious 3, 800 square foot, 4 bedroom, 3.5 bath home is truly one of the best values in Chicago. Located on a peaceful tree-lined street with tree top views, this home boasts a gracious entry foyer that sets the tone for the rest of the home. The living room, with its generous ceiling heights and stunning fireplace, is perfect for both contemporary and formal decor. Adjacent to the living room, a 4th bedroom has been thoughtfully converted into an office/den, complete with an adjacent full bath. The second and third bedrooms are located off a second foyer for added privacy and share a Jack and Jill bath. The primary bedroom is a true oasis, featuring walk-in closets and an ensuite bath with separate areas for added privacy. Throughout the apartment, high ceilings, hand-decorated moldings, and rich hardwood floors lend a timeless elegance. The heart of this home is the spacious kitchen with stainless steel appliances, including a coveted vintage 1920's Magic Chef stove. The meticulously maintained kitchen also features honey-polished cabinets, countertops, a center table island with seating, and brand-new wood flooring throughout. Adjacent to the kitchen, a large laundry room, half bath, and walk in pantry/storage areas make this home perfect for family-style casual living. The entire apartment is equipped with brand new space pack A/C and is filled with an abundance of natural light, offering either treetop cityscape views or views of the lush courtyard with its beautiful plantings. This landmarked building, known for its location and privacy, features only two apartments per floor, a basement storage area, and a private outdoor courtyard with dining tables and chairs, a double grill, chaise lounges, and a children's playhouse with a slide and climbing wall. For those with furry family members, there is even a dog run in the back area. Impeccably maintained both inside and out, this vintage coop is truly a gem in the heart of Streeterville. Step into this luxurious spacious apartment visualizing your own custom potential changes or love the space which flows so easily as your own. Up to 50% financing allowed. We invite you to visit this beautiful apartment and its surroundings steps from Lake Michigan & Oak Street beach, fine dining, and luxury hotels all surrounded by the Magnificent Michigan Avenue shopping area.
