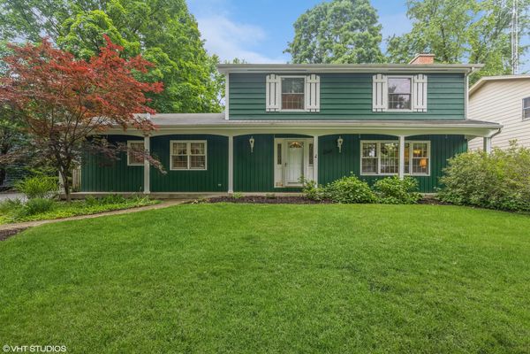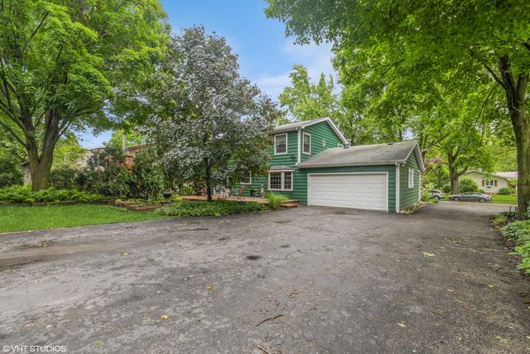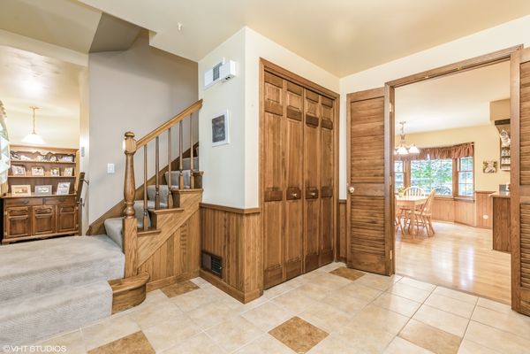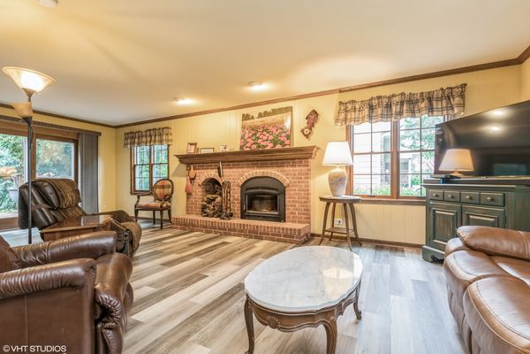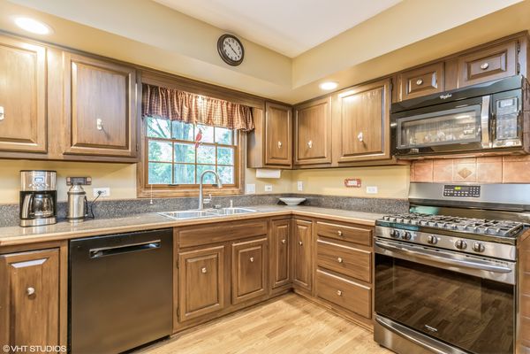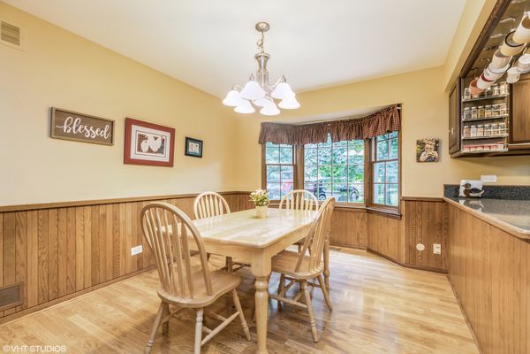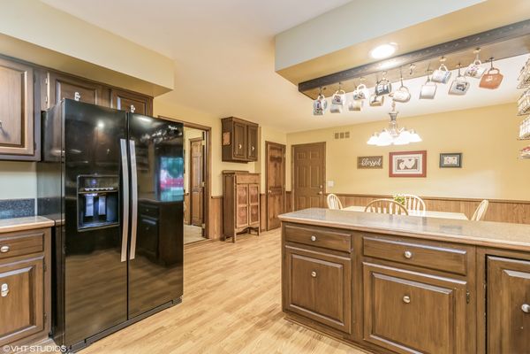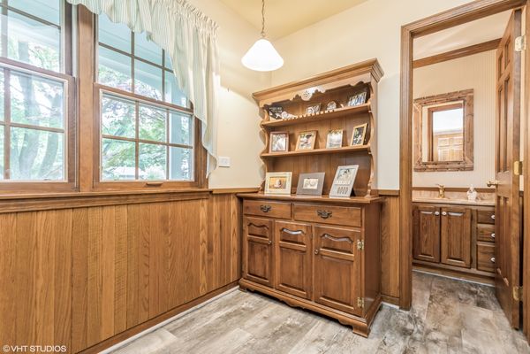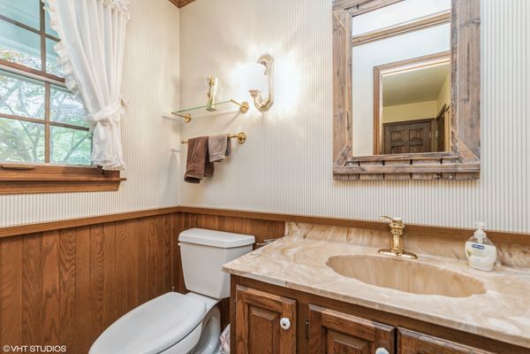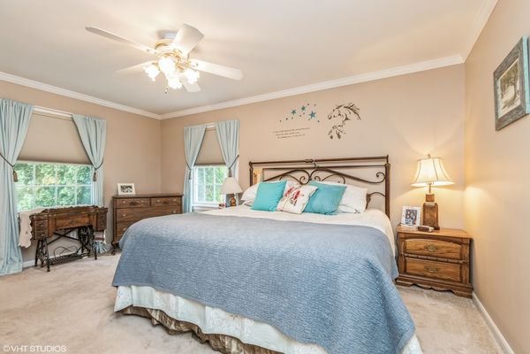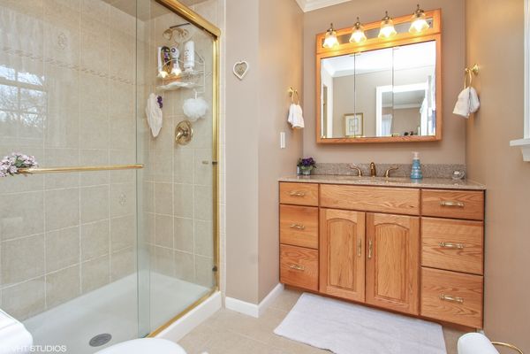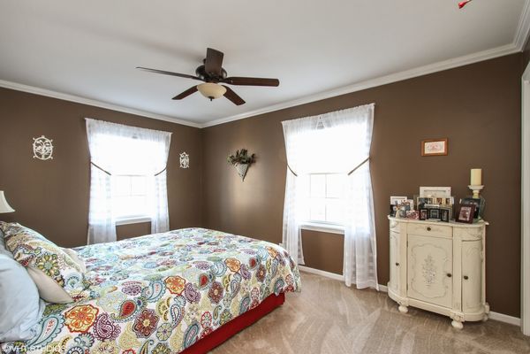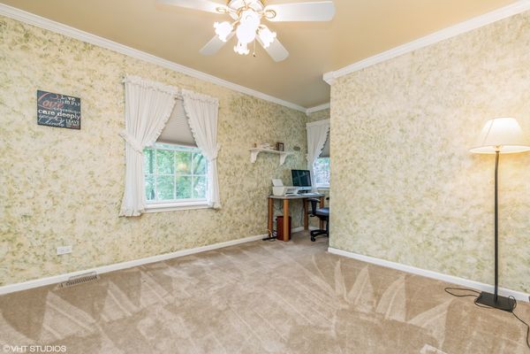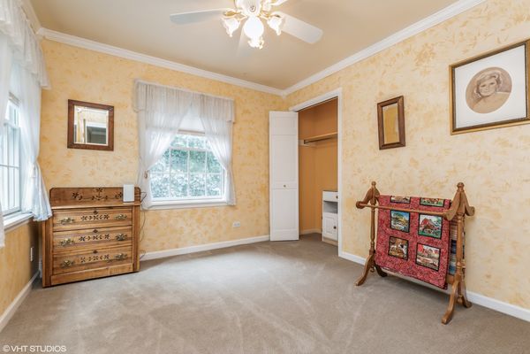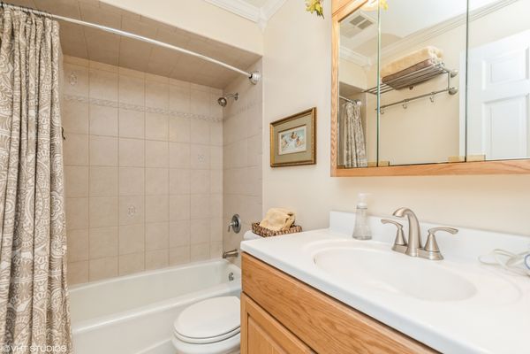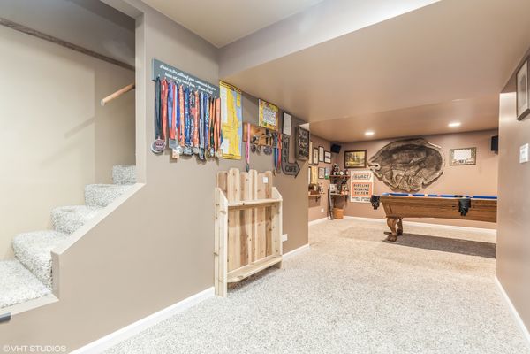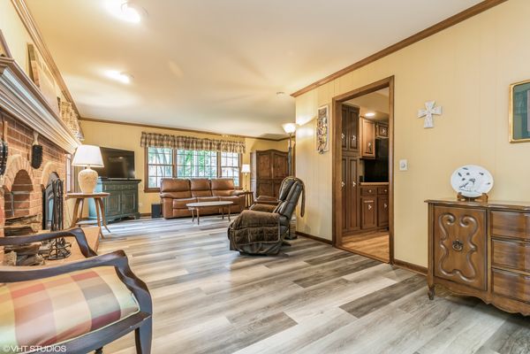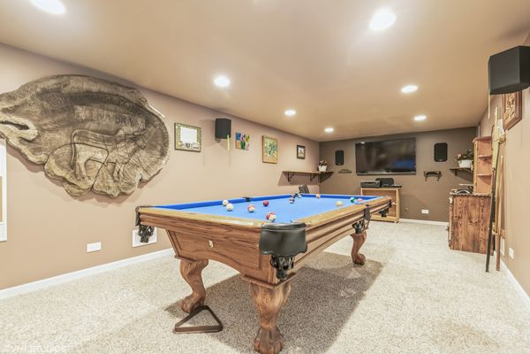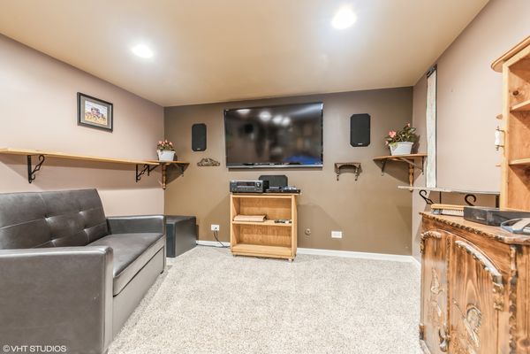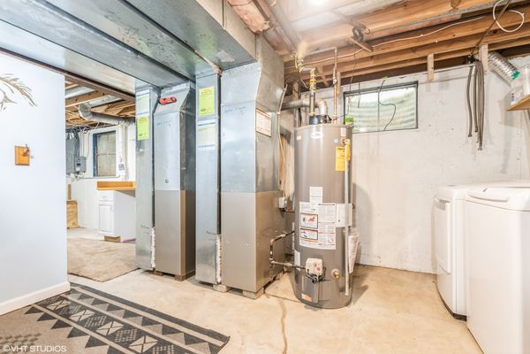232 ABERDEEN Road
Cary, IL
60013
About this home
Located on a quiet interior street this two story Colonial exudes warmth and charm! You're sure to appreciate the quality throughout this custom home. Notable features include a rockin' chair front porch, wood six panel doors, a beautiful raised hearth masonry fireplace with a high quality insert that can pretty much heat the home, crown moldings, Pella windows, zoned heating and air conditioning (2 separate systems) and a walk-in bay in the kitchen! Enjoy the beautifully finished recreation room in the basement, with a refreshment refrigerator, as well as the nicely landscaped mature home site complete with an entertainment sized deck w/retractable awning and hot-tub patio area. The main floor anteroom would make a great homework/computer area, the garage door opener has a built-in battery back up. There is plenty of room for extra parking with an over sized paved driveway/parking area. Absolute move-in condition, just unpack and enjoy! Walk to downtown Cary with METRA Train Northwest Line Station. Note the mounted flat screen televisions in the primary bedroom and the recreation room stay. The refrigerator and freezer in the garage can stay too! It really does " Just feel like home."
