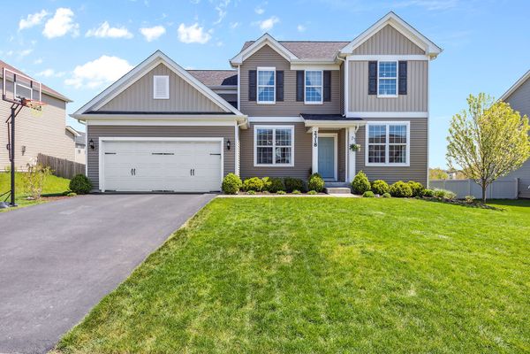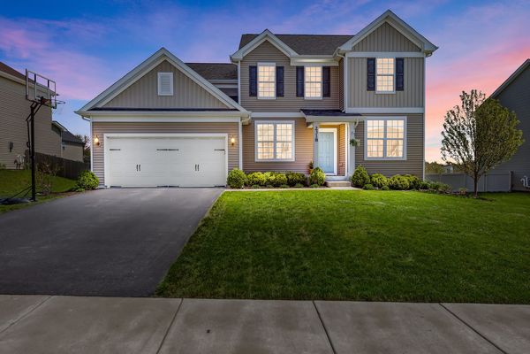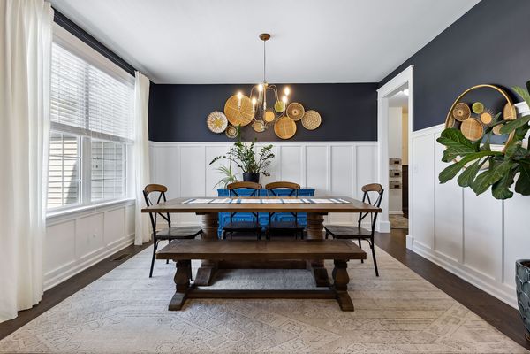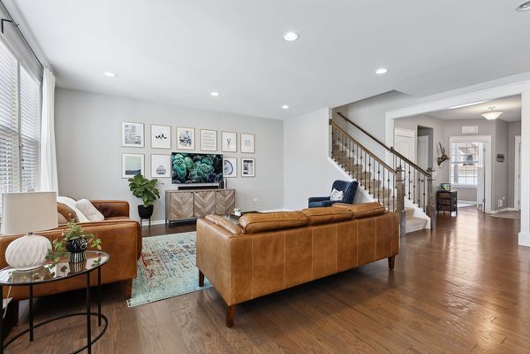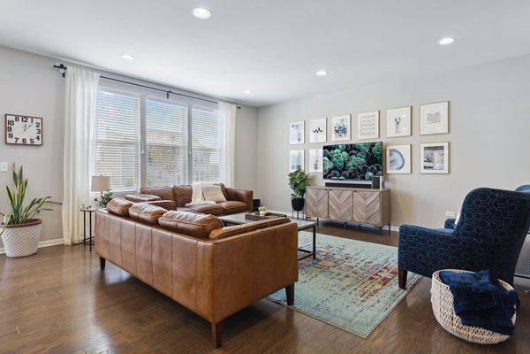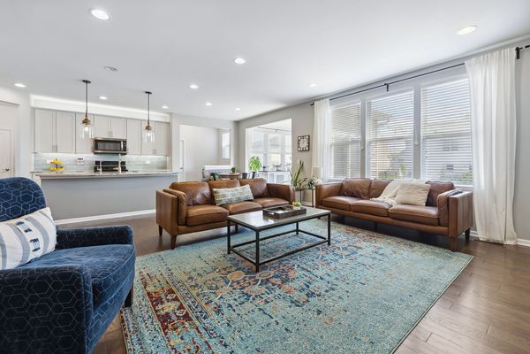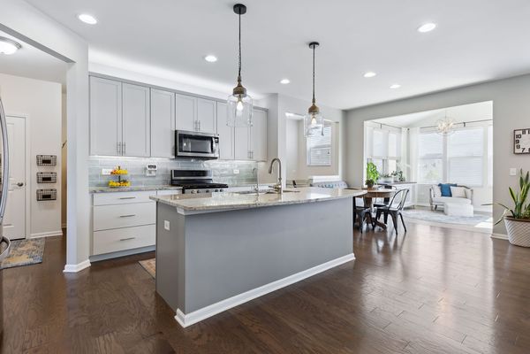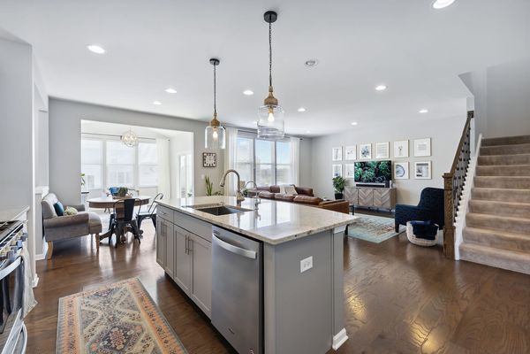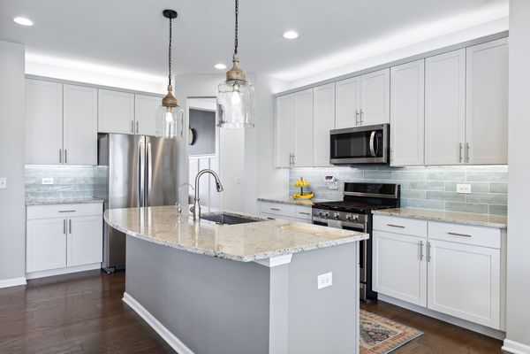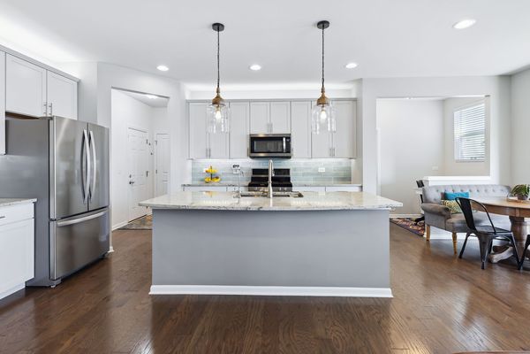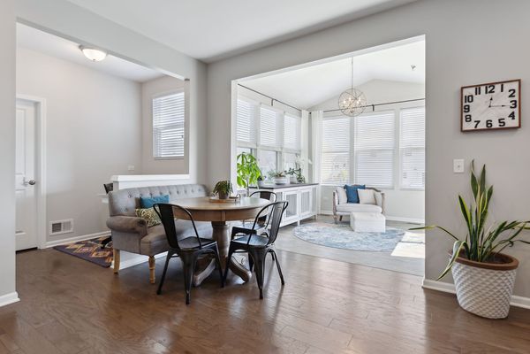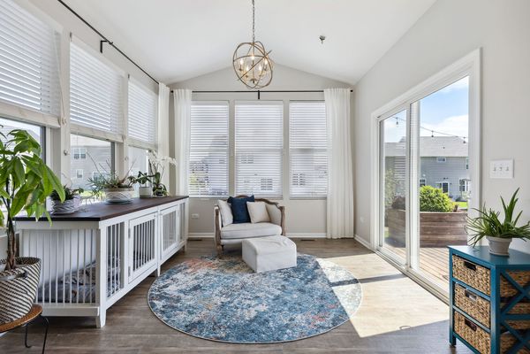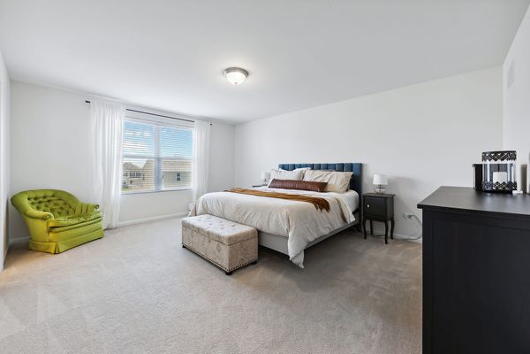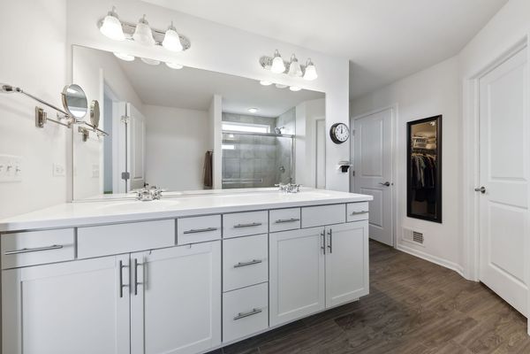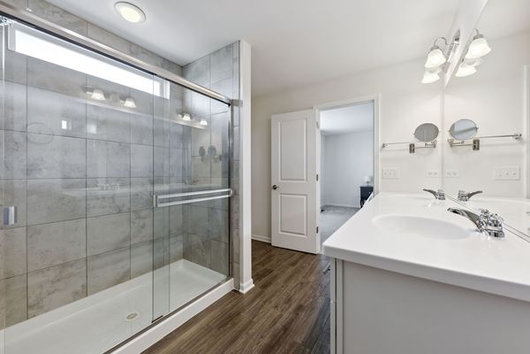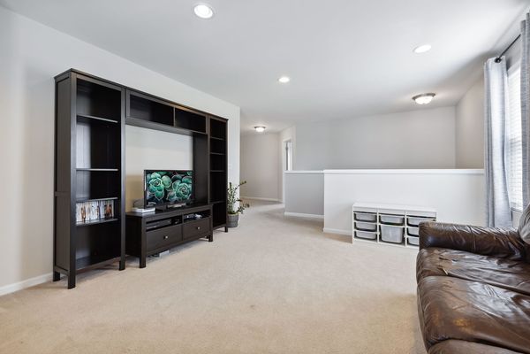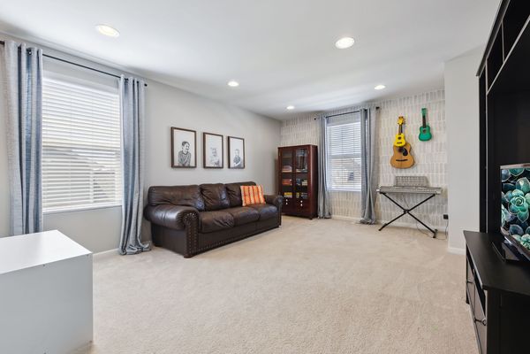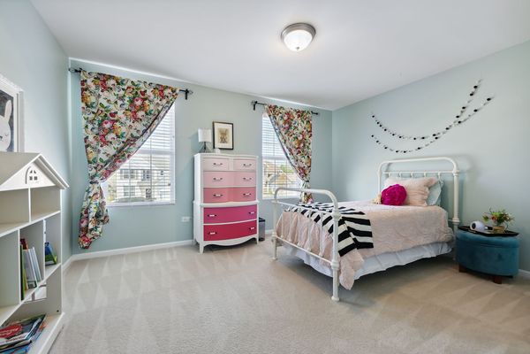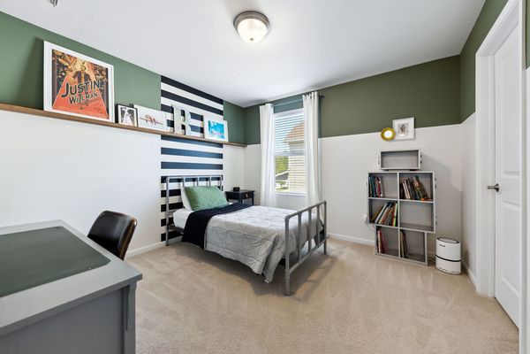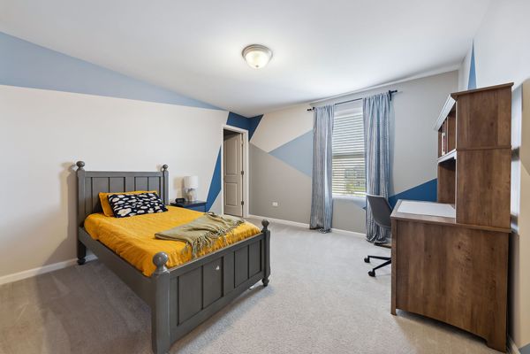2318 Roaring Creek Drive
Aurora, IL
60503
About this home
MULTIPLE OFFERS RECEIVED. HIGHEST & BEST DUE BY SATURDAY 4/27 at 7:00pm. Welcome to Your Dream Home! This 4 bedroom, 2.5 bathroom home is located in the Deerbrook subdivision. As you step through the inviting front door, a warm embrace of natural light greets you as you head into the open concept layout. The beautifully updated kitchen features white cabinetry, granite countertops, a stunning backsplash, a large kitchen island that allows for additional seating, and stainless steel appliances. There is also a walk-in pantry with ample storage space. Off the kitchen, you will find a dining area, as well as a planning center. This space is the perfect spot for remote work, homework, crafting or entertaining. The living room is open to the kitchen, making it the ideal space for entertaining. Across from the formal dining room is a flex room that could be used for an in-home office or playroom. Spend your mornings sipping on a hot cup of coffee in the sun-room overlooking the backyard. As you make your way upstairs, you walk into a spacious loft area. This space can be an extra living space, work space or play area. The master suite features double sinks, shower and walk-in closet. All the bedrooms have walk-in closets. The hall bathroom upstairs has double sinks and tub/shower combo. First floor laundry. The fully fenced in backyard features plenty of room for entertainment with a large deck and beautiful natural stone tile patio (2019). Full, unfinished basement. Garage is a 2-car tandem. The location is convenient to shopping, dining, entertainment & transportation. This home has it all. You just need to move in!
