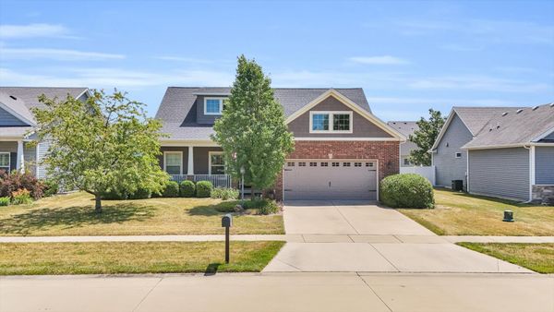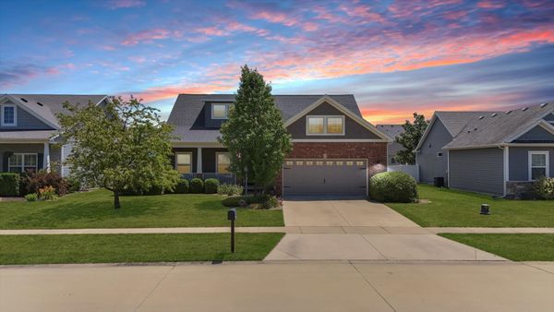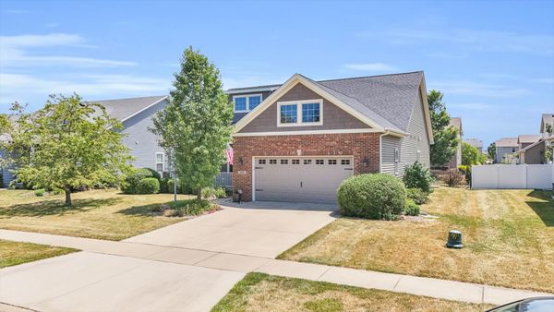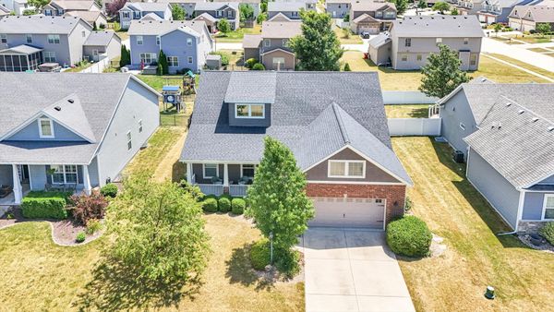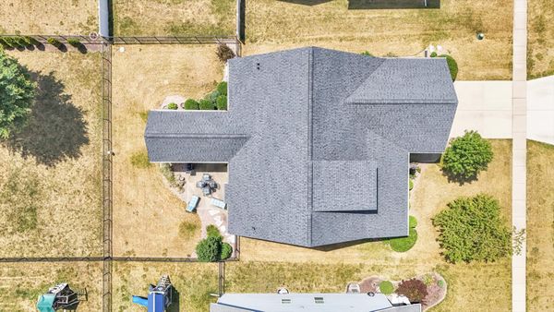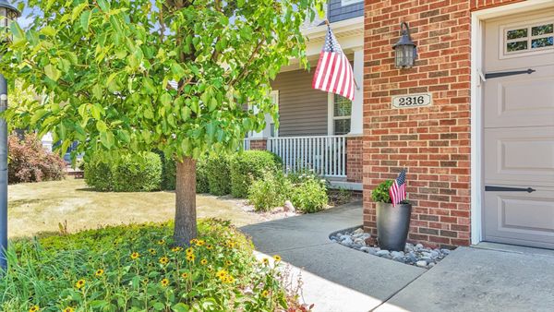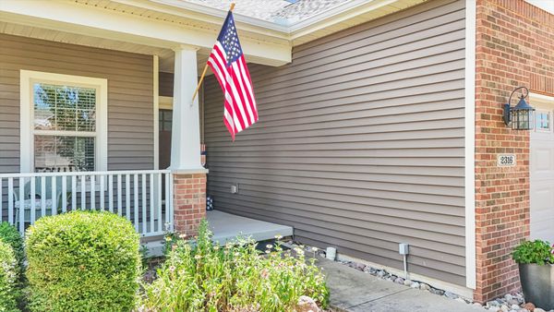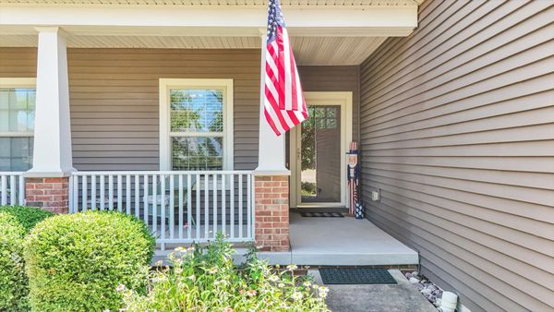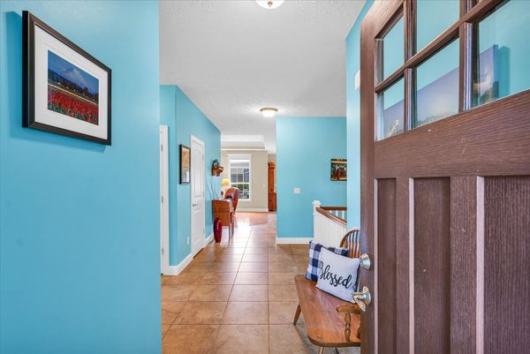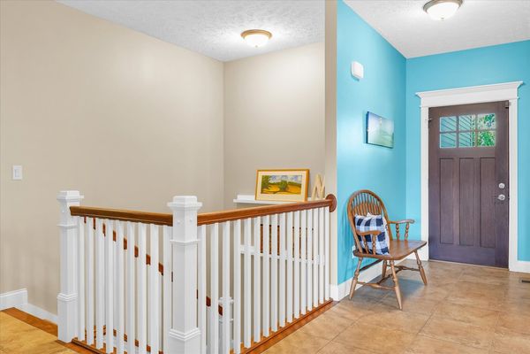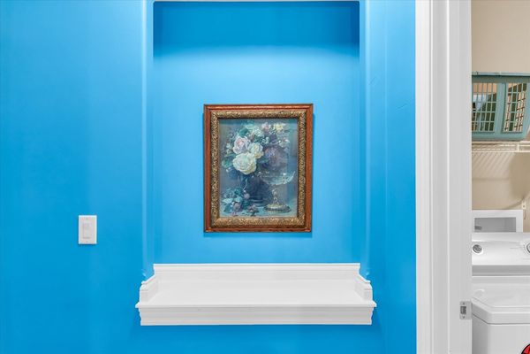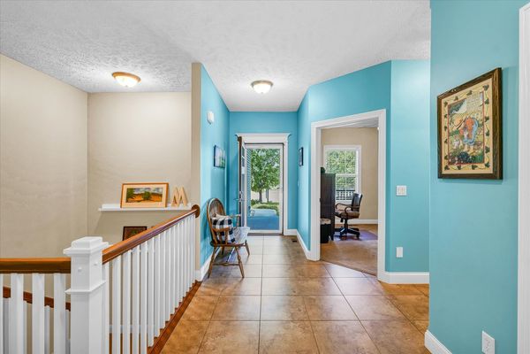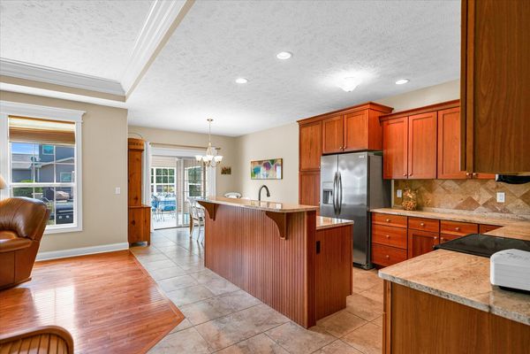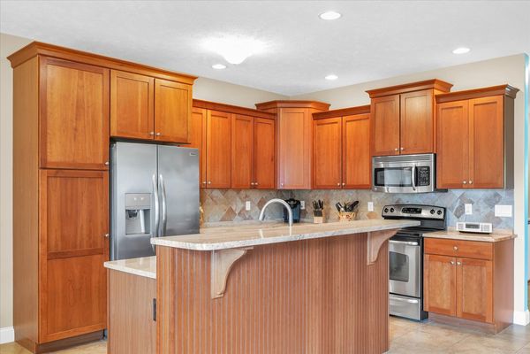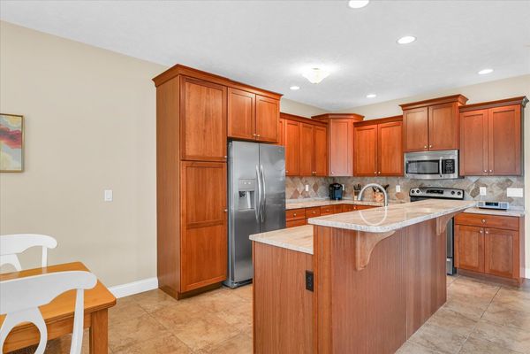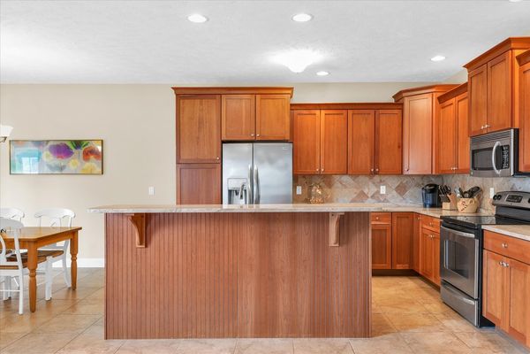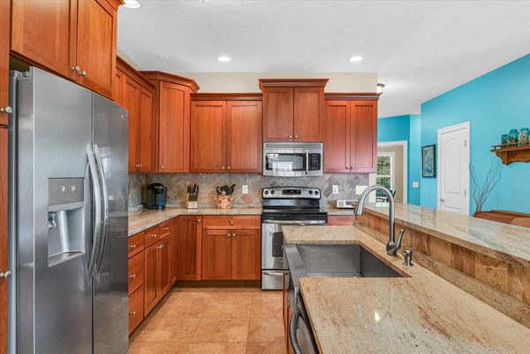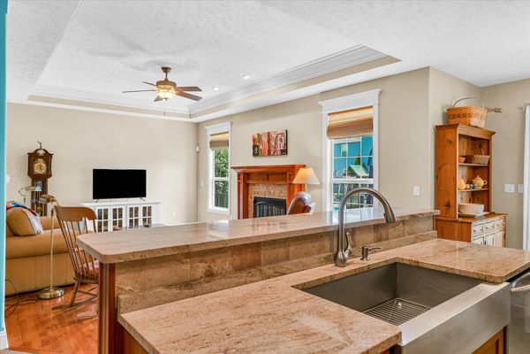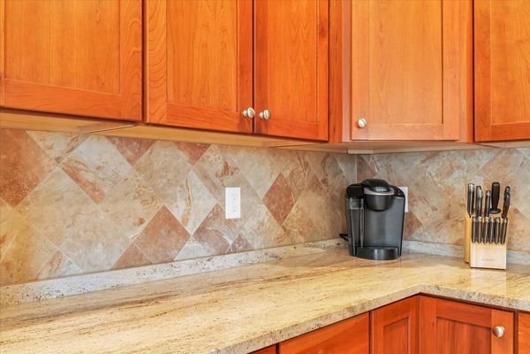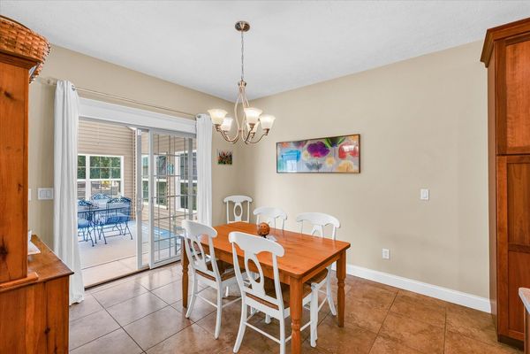2316 Savanna Drive
Champaign, IL
61822
About this home
Welcome to 2316 Savanna, Champaign, IL! This stunning 4-bedroom, 3 full bath ranch home, custom designed by Ironwood Homes, offers an exceptional blend of comfort and elegance in the heart of Southwest Champaign. From the moment you step inside, you'll be captivated by the 9' ceilings and gleaming hardwood flooring that exude a sense of grandeur and openness. The gourmet kitchen, featuring cherry cabinets, stainless steel appliances, and custom countertops and backsplash, is a chef's dream come true. The spacious owner's suite includes a luxurious walk-in closet catering to all your storage needs. One of the home's highlights is the 3 seasons sunroom, perfect for relaxing and enjoying the view of the beautifully fenced rear yard. The professionally finished basement adds an extra bedroom and an entertaining area, ideal for hosting guests. High-quality craftsmanship is evident throughout with Pella windows and exterior doors, ensuring ample natural light and energy efficiency. Recent upgrades, including a new roof, refrigerator, and dishwasher, all updated in 2020, provide modern conveniences and peace of mind. Nestled in a desirable location near Porter Park, this home offers the perfect combination of tranquility and accessibility to local amenities. Enjoy the peace and quiet of this charming neighborhood while being just a short distance from shopping, dining, and entertainment options. This home is in mint condition and priced to sell. Don't miss the opportunity to make 2316 Savanna your new home!
