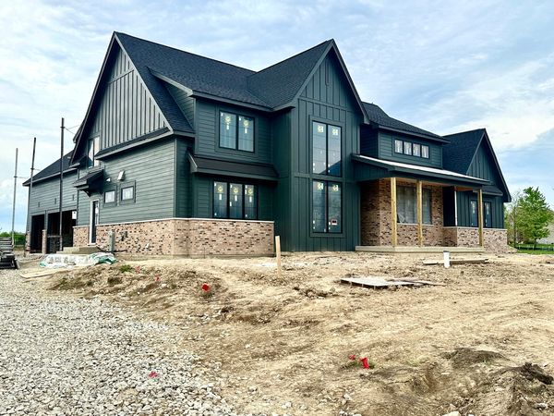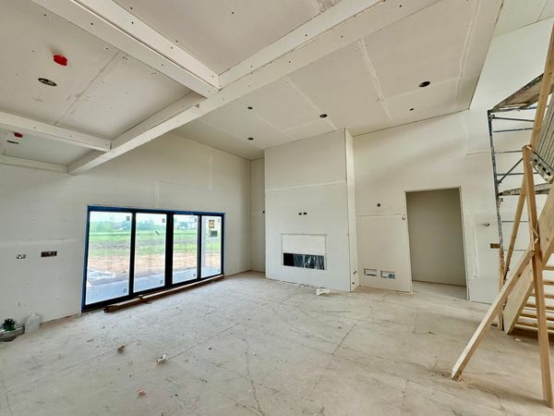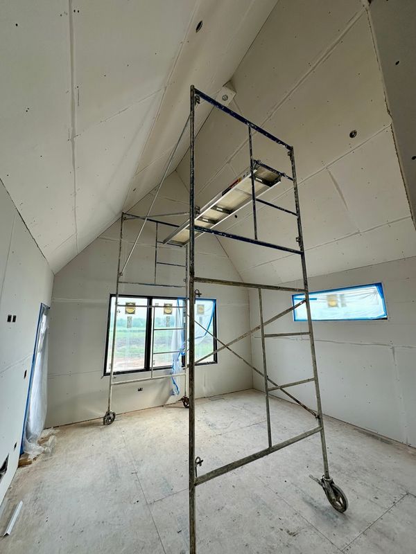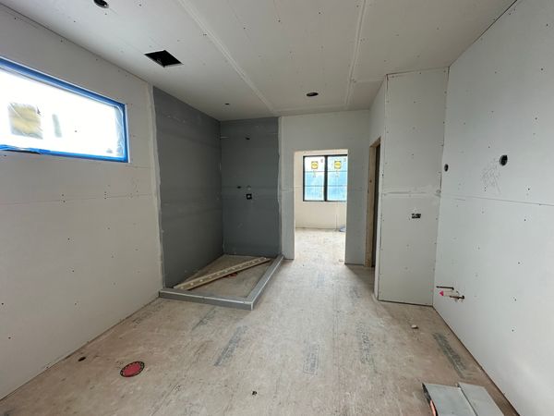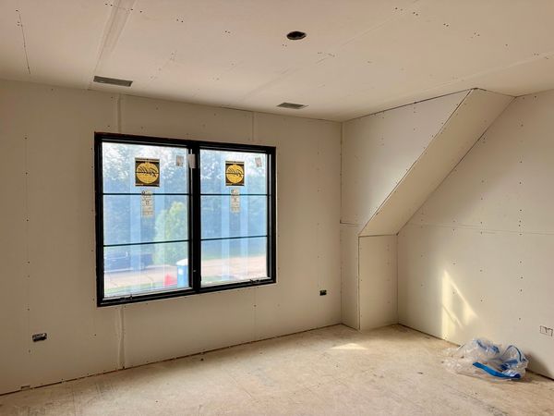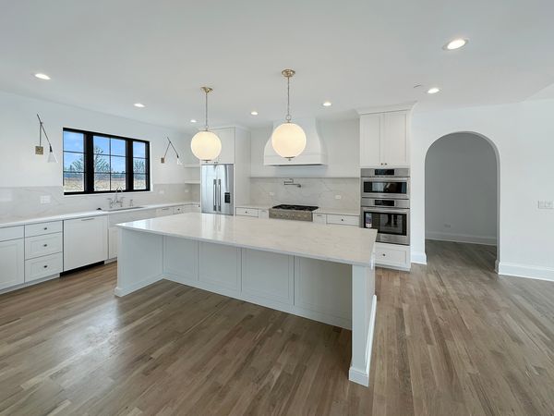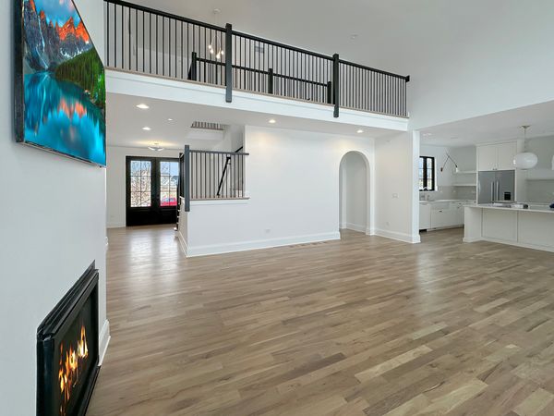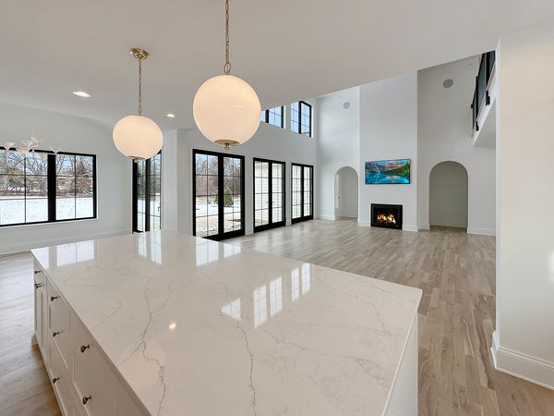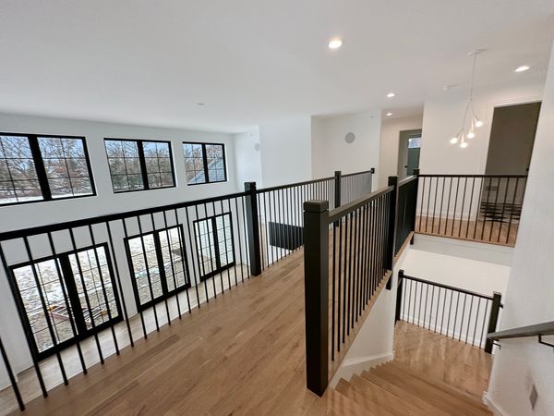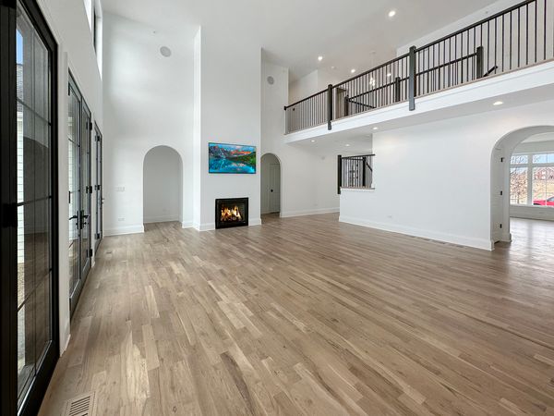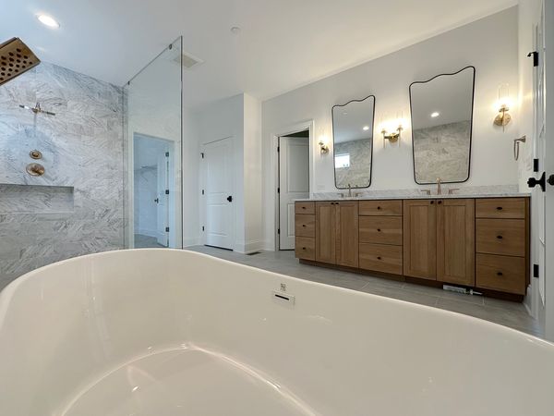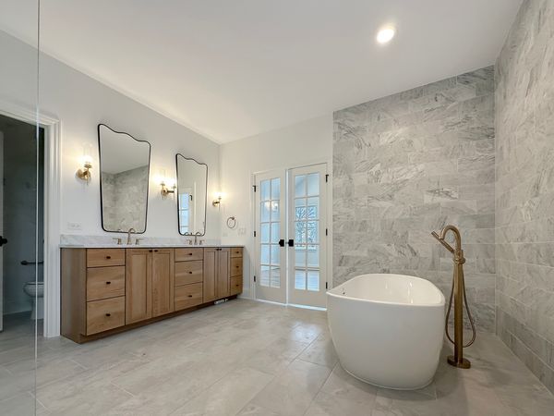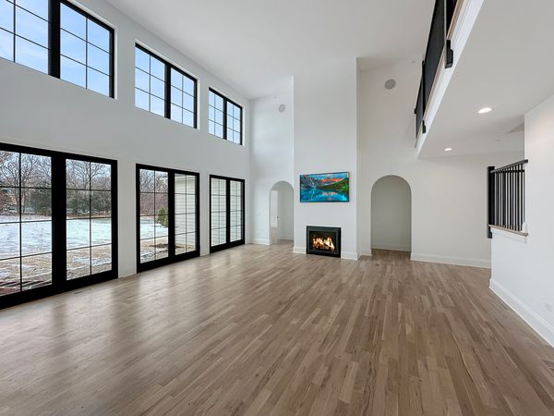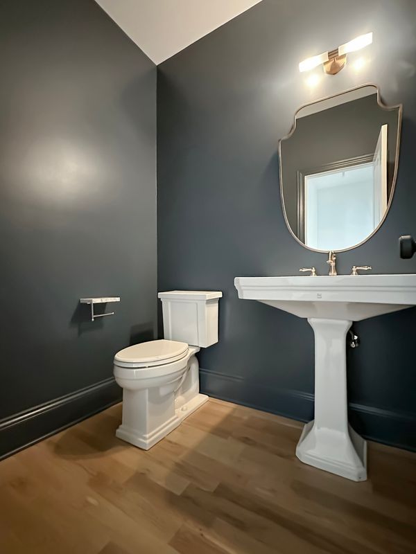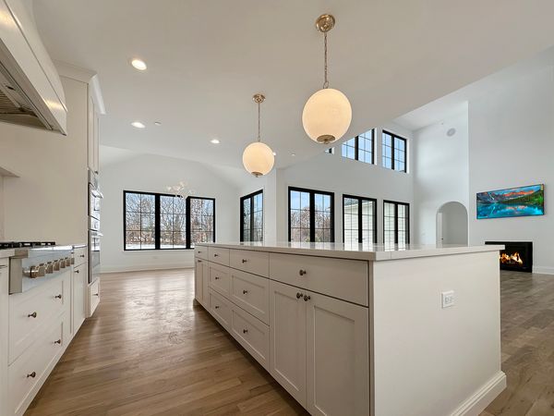23150 Enclave Lane
Lake Barrington, IL
60010
About this home
ABSOLUTE MASTERPIECE!!! THE MOST STUNNING AND SOPHISTICATED NEW CONSTRUCTION RESIDENCE IN LAKE BARRINGTON...AUG 2024 DELIVERY. **DRYWALL INSTALLATION COMPLETED** 1st FLOOR PRIMARY SUITE RETREAT. THIS LUXURY NEW CONSTRUCTION IS IN FINAL PHASE OF COMPLETION. AN EXTRAORDINARY opportunity to own an UPPER CREST, SOLID CONSTRUCTION with the Highest Level of luxury upgrades possible. Situated in an elite Gated Community and on a large 1.36-acre lot on exclusive Enclave Lane, this stunning new construction is the epitome of high-end living, a testament to the impeccable craftsmanship. With almost 4000 sq ft of luxurious living space across two floors, plus a full unfinished basement, this home is a showstopper. It features four spacious bedrooms, three full bathrooms, one half bath, and is designed for those who appreciate the finer things in life. This architectural gem showcases a modern, open-plan layout that is both inviting and grand, perfect for sophisticated living and entertaining. The centerpiece is the gourmet kitchen, a culinary masterpiece with stainless appliances, custom cabinetry, an impressive island, and a remarkable walk-in pantry. This kitchen is a dream for any home chef. The ground floor is a symphony of luxury, featuring 13 ft. ceilings in the family room with expansive glass doors, a well-equipped mudroom, separate laundry room, and a walk-in closet, a banquet-sized dining room with 13 ft ceilings, a stylish office with picturesque views, and a covered porch offering panoramic views - an entertainer's paradise. The Main level primary suite (almost 600 sq ft) is a haven of tranquility with cathedral ceilings, boasting a spa-like bathroom with dual vanities, a soaking tub, a lux walk-in shower, and a vast custom walk-in closet. Adding to the allure is the exquisite 2nd level with 3 generous bedrooms, one of the 3 rooms upstairs is an en-suite (bedroom with a full bathroom attached to it and an oversized BONUS Room. Full unfinished basement and a large 3-car garage. Located in one of the most prestigious Gated neighborhoods of The Enclave of Heritage Estates, this property combines serene privacy with proximity to top-tier Blue Ribbon District 220 Barrington Schools. Minutes to Metra/shopping/dining. This is not just a home; it's a statement of success and style. Don't miss the chance to own this unparalleled new construction home that's all about luxury living. Welcome to your DREAM HOME!
