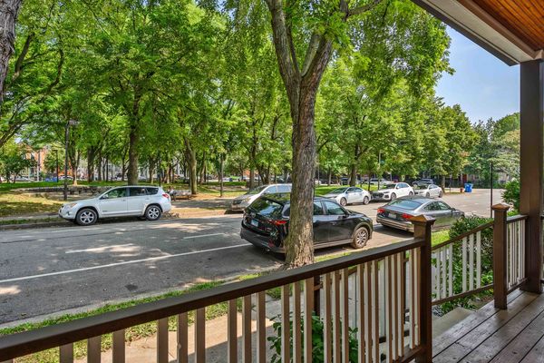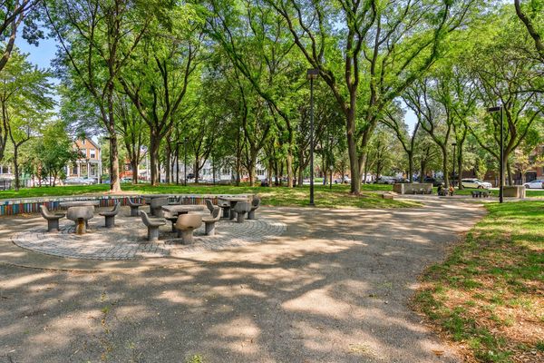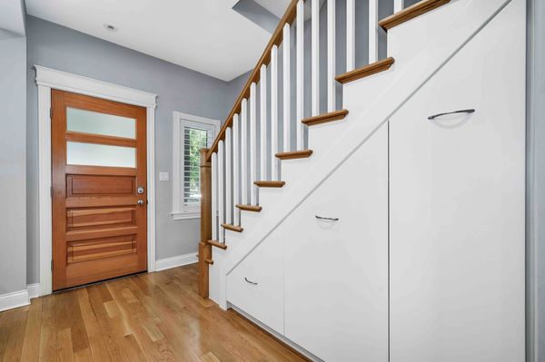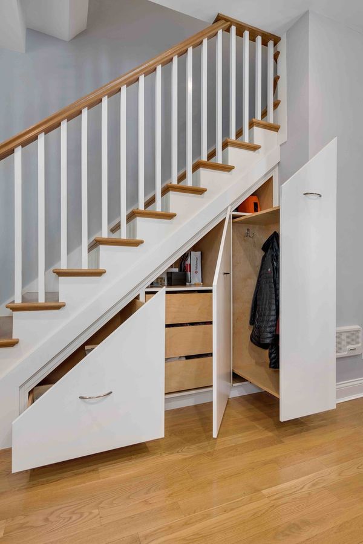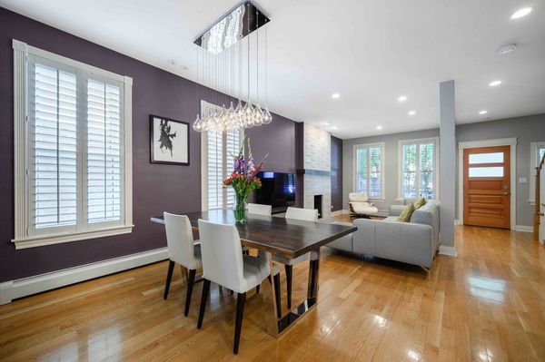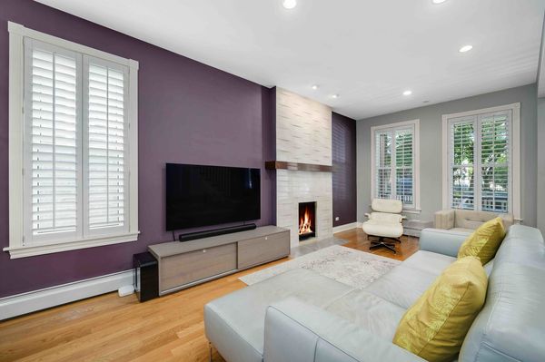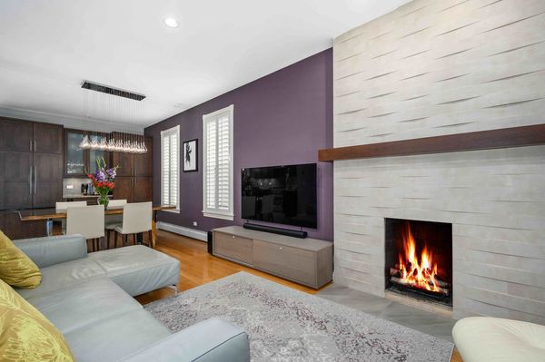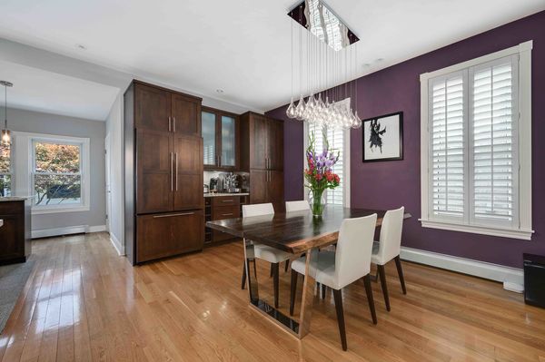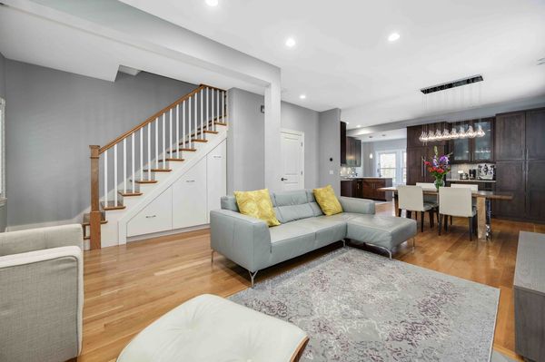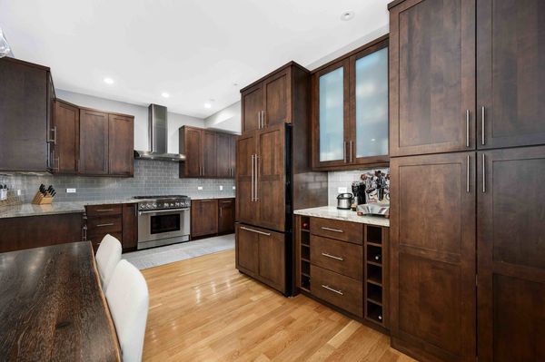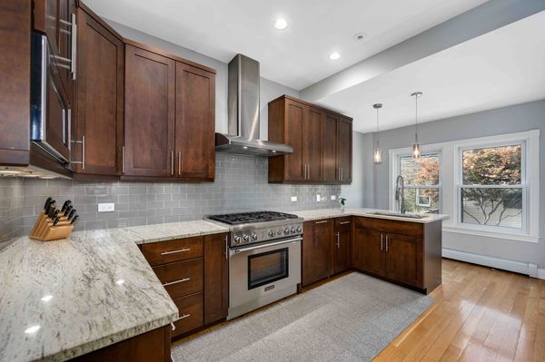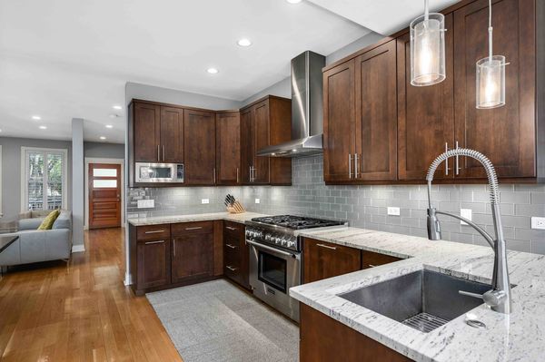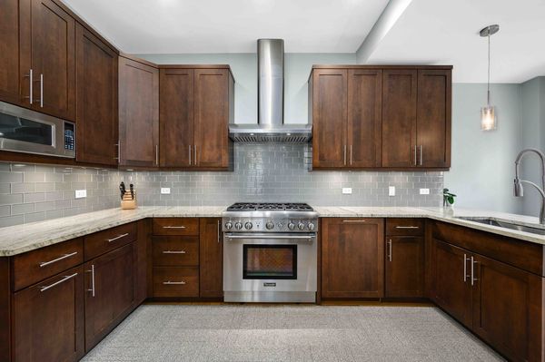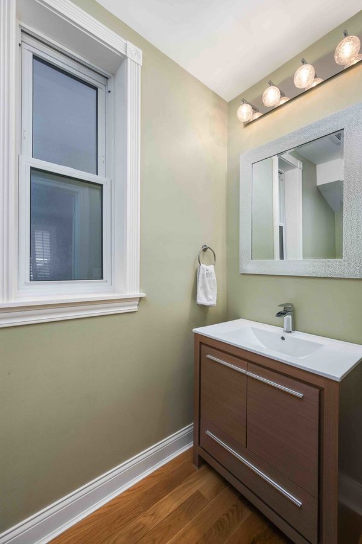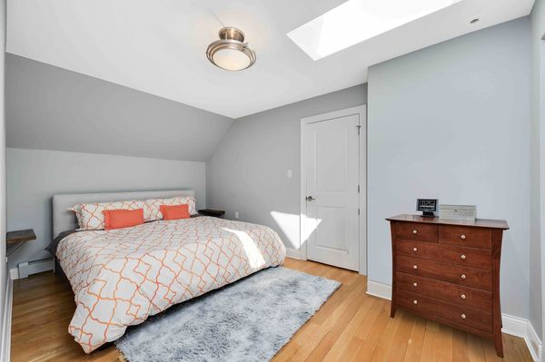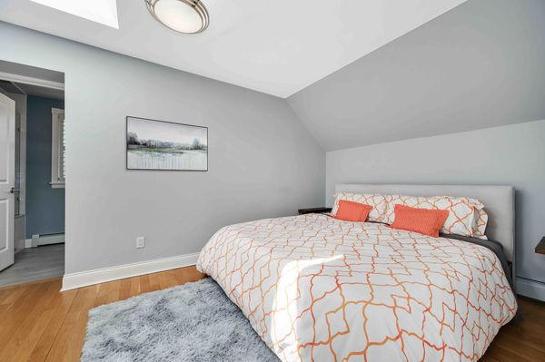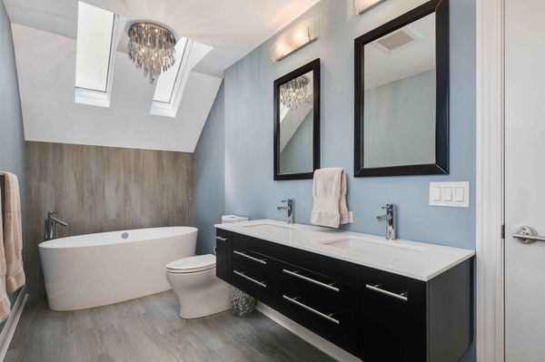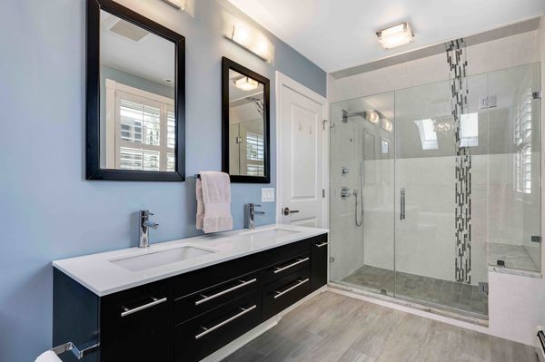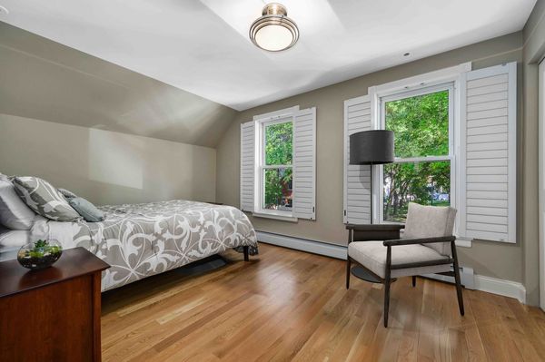2315 W Lyndale Street
Chicago, IL
60647
About this home
Incredible opportunity to move right in and start enjoying the Bucktown lifestyle with this gorgeous designer 2013 gut rehab down to the studs - new plumbing, heat, roof, electric - the works! Between the gorgeous professionally landscaped backyard and this home's perfect location nestled between 2 parks, you will get the best of all worlds living in one of the city's most vibrant neighborhoods, with serene outdoor spaces around every bend! Charming curb appeal including a front porch welcomes guests inside and into the open front living area highlighted by a woodburning fireplace (with option to make gas), a full wall of custom built-ins and a dry bar in the dining area. Don't miss the showstopper eat-in kitchen boasting ample solid wood custom cabinets, granite countertops, bar seating, high-end stainless-steel appliances including a Thermador 6-burner range and integrated refrigerator, plus subway tile backsplash all overlooking the beautiful fenced in backyard and paver patio. Upstairs, find all 3 bedrooms plus 2 bathrooms outfitted with Hansgrohe and Axor fixtures. The spacious and private primary suite features plenty of space for a king bed and dresser, plus Elfa organized closets and incredible skylights bathing the space in natural light. Relax in the spa-like ensuite primary bath offering Victoria + Albert luxury soaking tub, Hansgrohe and Axor fixtures, double vanity, walk-in glass enclosed shower, designer lighting and additional skylights! The third bedroom is oversized with room for bonus seating or kids' play area, plus boasts scenic park views. For added flexibility, the lower level with family room, massive storage space and full bathroom is the perfect answer. With numerous windows and a full wall of exposed brick, this area is ready and waiting for your creative uses - currently utilized as a family room and could easily carve out an additional bedroom and/or office! Walk outside to your private urban oasis in the nearly 700 square foot backyard complete with professional landscaping including a beautiful Japanese lilac and red maple as well as irrigation and pavers. This home is also complete with everyday conveniences including a 2-car garage, full-size laundry with sink, and an abundance of storage space throughout (including wrap around storage in the lower level, hidden storage under the main level stairs, custom designed kitchen storage and more!). The icing on the cake is the ideal location close to the 606 Trail, all the shopping and restaurants Bucktown is known for, centrally located for Bucktown art walk, easy access to 90/94, desirable Pulaski school district and much more. This opportunity to own a single family home for the price of a large condo won't last!

