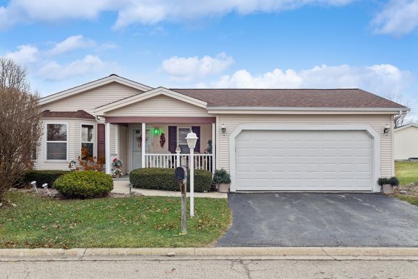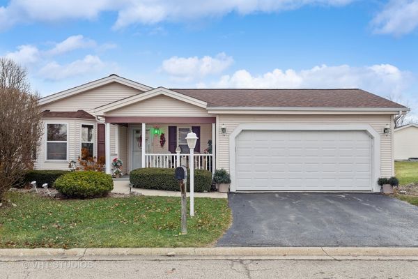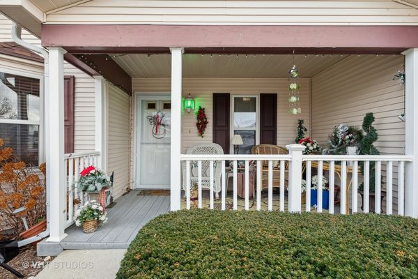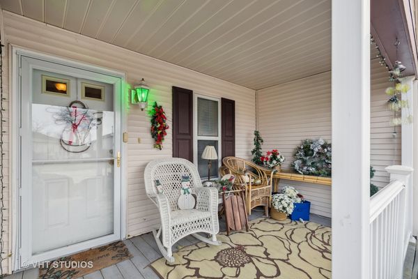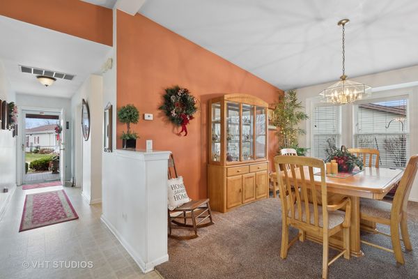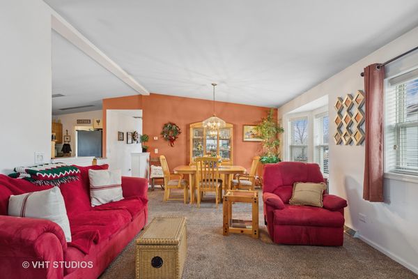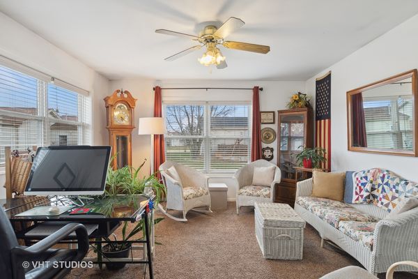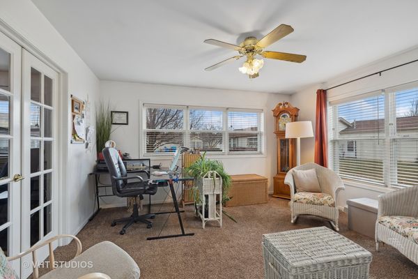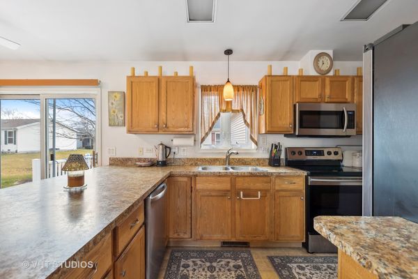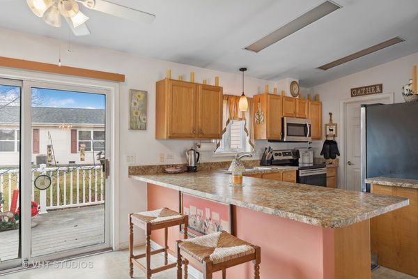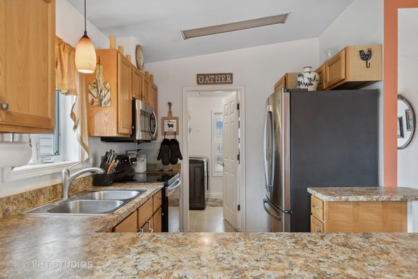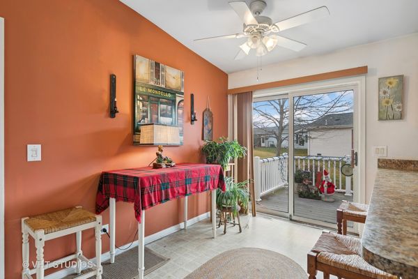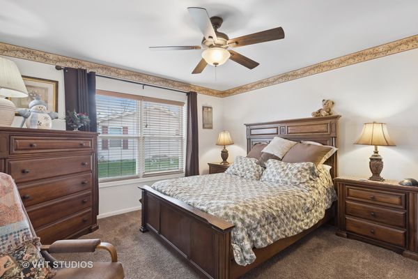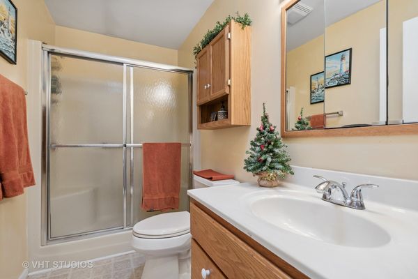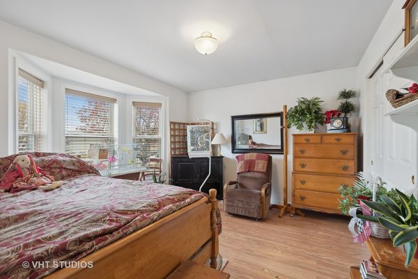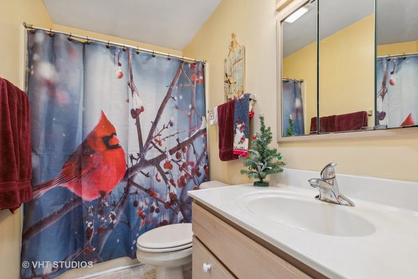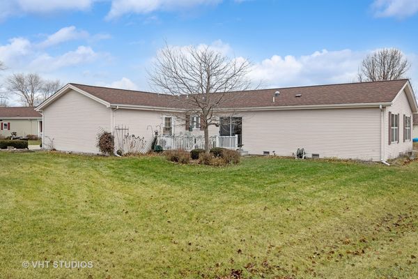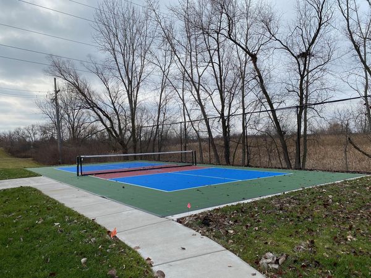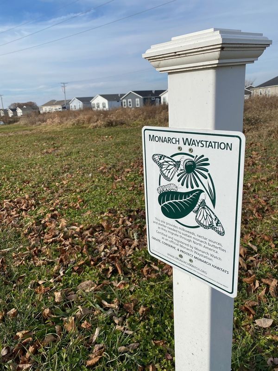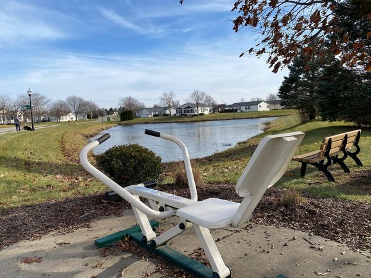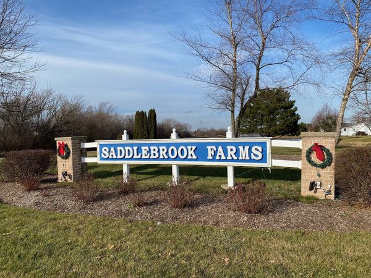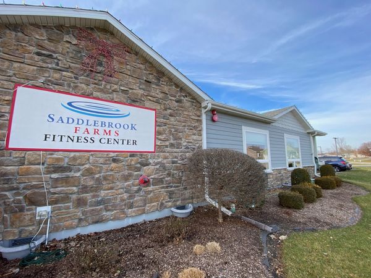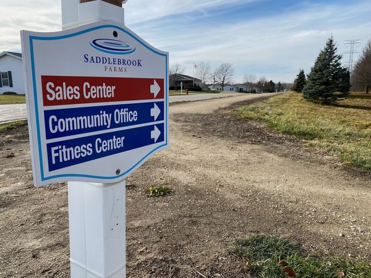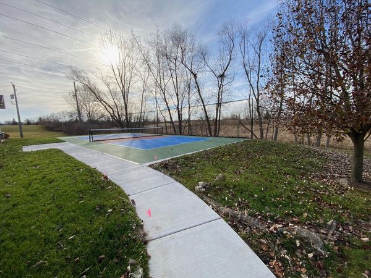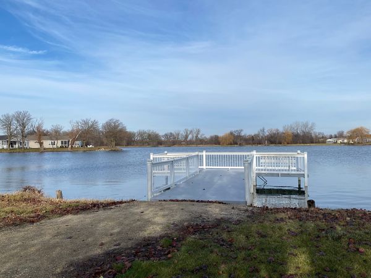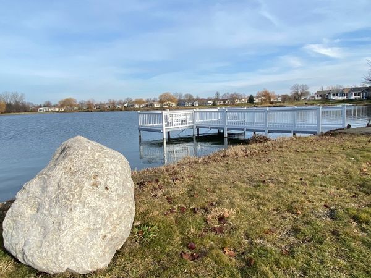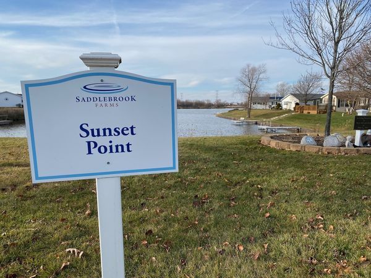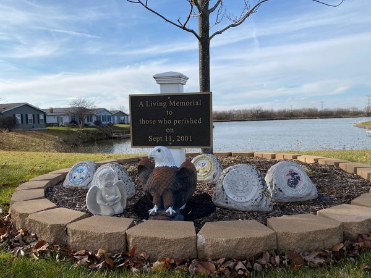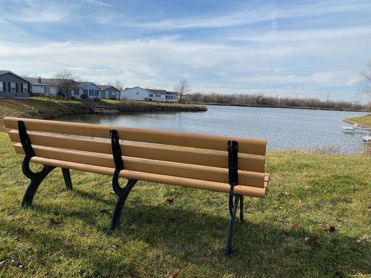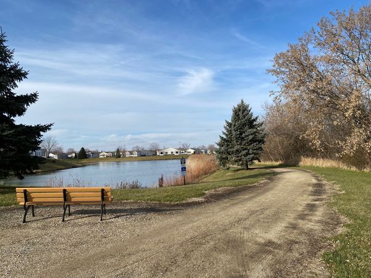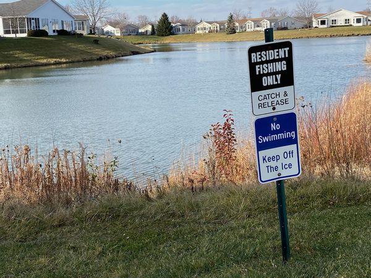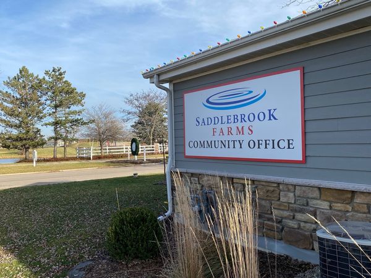2315 Horseshoe Court
Grayslake, IL
60030
About this home
Affordable Saddlebrook Farms charmer on a larger lot where you're not on top of your neighbors. Watch the sunset over the lake from your front porch! You'll love the recent $$ big ticket $$ updates such as a new roof (2021), new furnace (2022), all new stainless steel kitchen appliances (2022-2023), new washer and dryer (2022), all window glass (2017), added humidifier, water heater and garbage disposal (2015). Add to this TWO amazing no maintenance decks for entertaining (Trex deck composite material), professional landscaping with weed blocking paper (2018), and all you truly have to do is move in here and make this home your own. Now, let's get to the other great features to this home - You'll love the open floor plan, big vaulted ceilings, den/sunroom with French doors, skylights in the baths, big kitchen with a great eat-in space and breakfast bar, beautiful new designer blinds throughout (2019), carpet 2019, paint 2019, new laminate floor in front bedroom (2019) and a walk-in shower in the primary bath! And, you're right across the street from the lake with beautiful sunset views from your front porch! Saddlebrook Farms offers so much to the residents...a community garden (have your own big garden space!), scenic walking trails, a big lakefront lodge clubhouse, gorgeous fitness center with a new pickleball court, Bocceball court, stocked lakes, and so many activities. This is a leasehold property. Do not let the monthly HOA fee deter you. You have a teeny tiny annual RE tax bill which offsets the Saddlebrook monthly fee that provides you so much (lawn care, garbage & recycling, snow removal, water/sewer, use of community features, fun activities and a great community)...it's just a great place to live, nestled in nature with wonderful neighbors who care! Come check out this great 55+ community and amazing home and make it your own!
