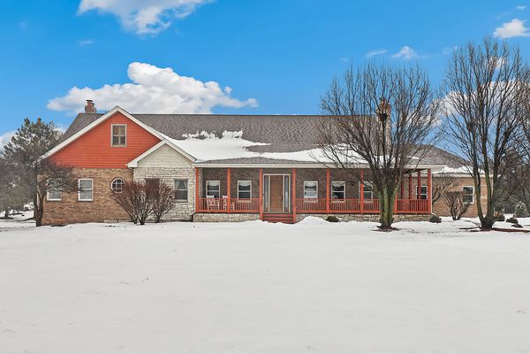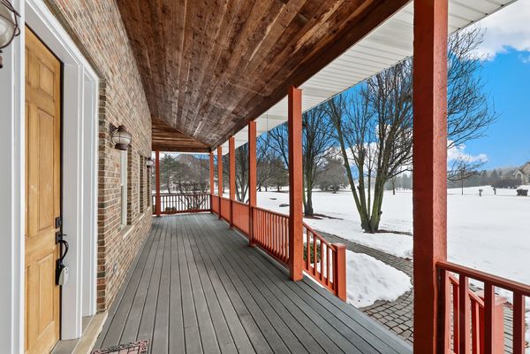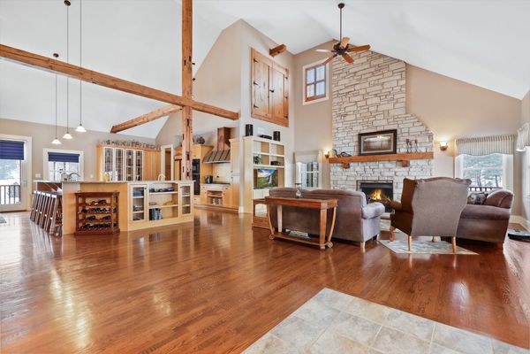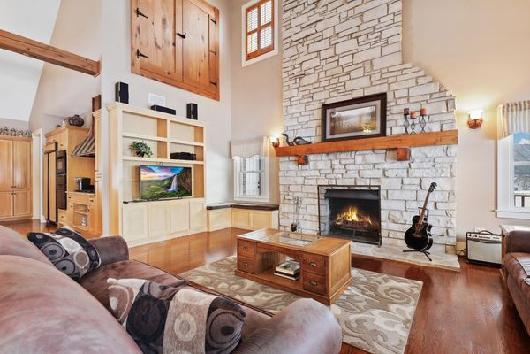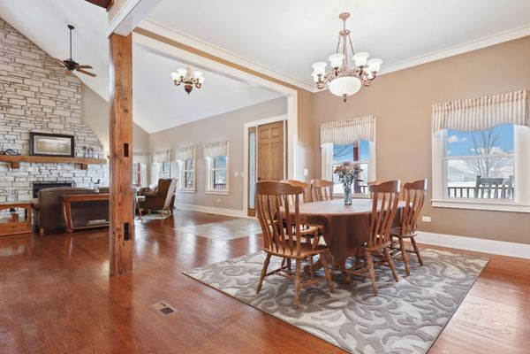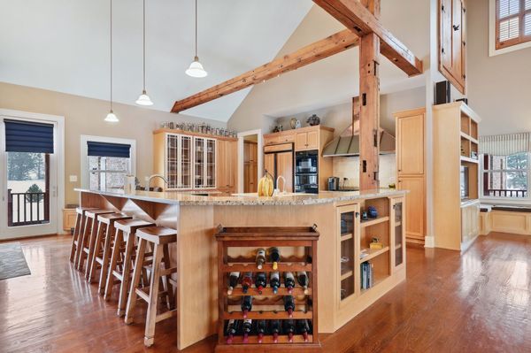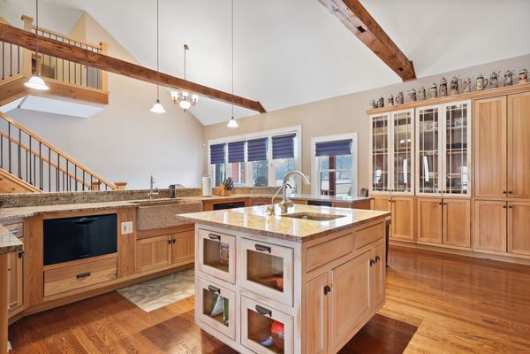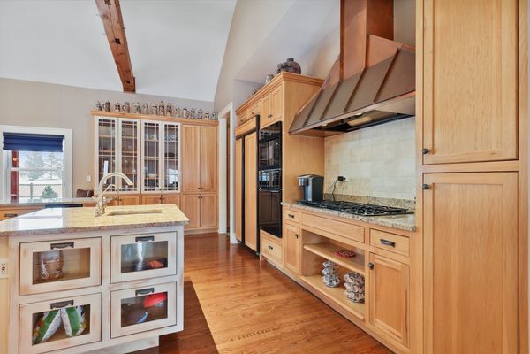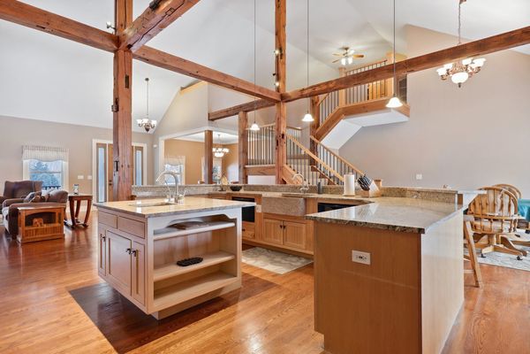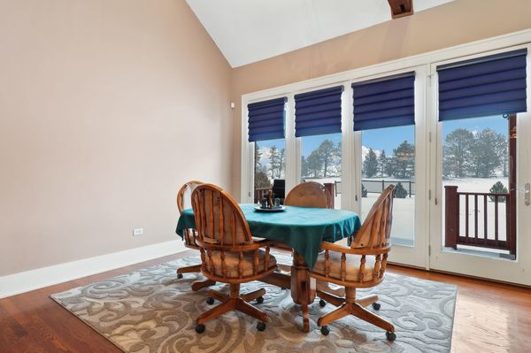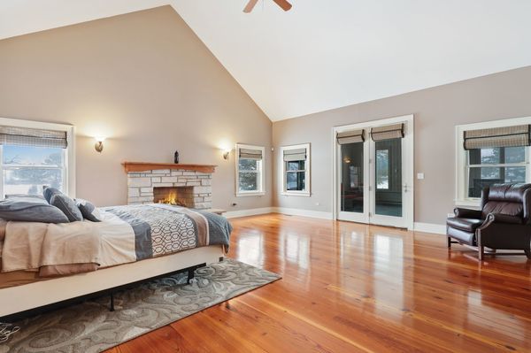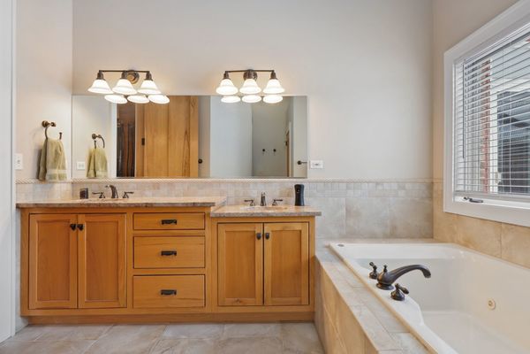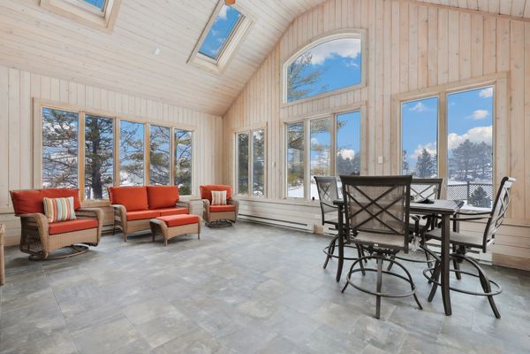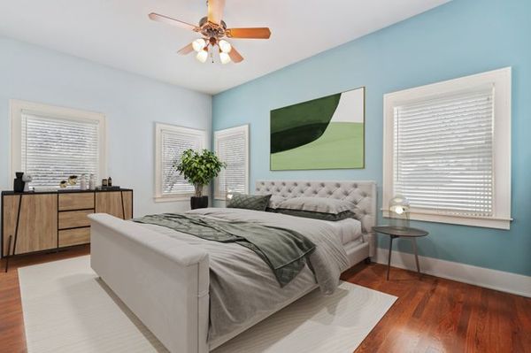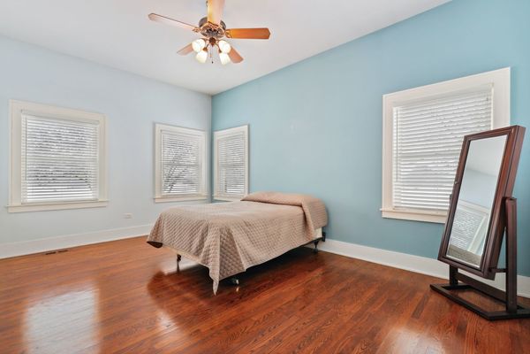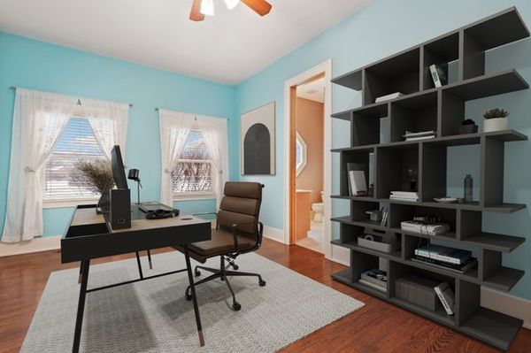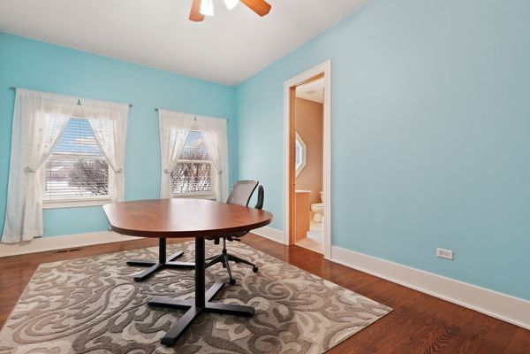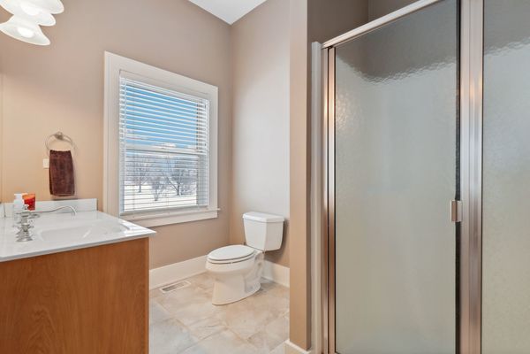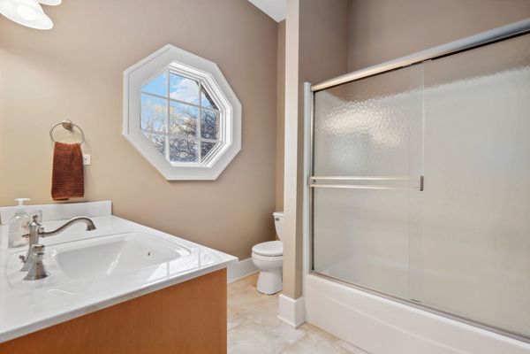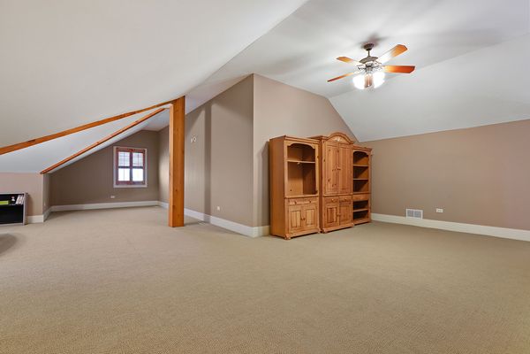23145 S Dutch Drive
Frankfort, IL
60423
About this home
Experience the pinnacle of luxurious living as you enter this exceptional custom residence nestled within the highly sought-after Martin Manor community of Frankfort. Gracing a vast 2.5-acre estate, the property greets you with breathtaking landscaping and wrap-around porch, ensuring a harmonious blend of tranquility and privacy. As you approach the professionally landscaped front walk, a sense of grandeur takes hold, guiding you into the magnificent abode. The entrance unfolds into a dramatic lofted foyer, offering glimpses of the expansive open floor plan, adorned with an open staircase and exposed beams. Entertain in style within the inviting living room, featuring a timeless floor-to-ceiling stone fireplace complemented by custom built-in cabinetry and an entertainment center. Effortlessly host gatherings in the formal dining room adorned with exquisite crown molding. For culinary enthusiasts, the chef's kitchen awaits, boasting granite countertops, a sizable island, breakfast bar, high-end appliances, and a beautiful built-in china hutch. The adjacent breakfast room provides seamless access to the rear deck. The main entertaining space is further enhanced by a convenient laundry room, a tasteful half bath, and a well-appointed mudroom. Cap off your day in the elegant primary suite, with lofted ceilings, a cozy fireplace, dual closets, and a spa-inspired ensuite with dual sinks, a jetted soaking tub, and a separate shower. The primary suite is complemented by an attached all-seasons sunroom, perfect for savoring morning coffee. Two additional spacious suites, each featuring a walk-in closet and full bath, complete the main level. Ascend to the upper level, where a bonus loft space awaits, perfect for a home office or another bedroom. The finished basement offers additional living space, including a cozy rec room with a wood-burning fireplace, a wet bar, another full bath, generous bedroom, and fantastic storage with direct access to the garage. Step outside to the patio and unwind or entertain, overlooking the expansive yard. Parking and hobby space abound with both a four-car attached heated garage and a four-car detached heated garage. Rest easy with the knowledge that this property is equipped with a backup generator and sprinkler system for added convenience. Recent enhancements include a new roof, dual-zone furnace and AC units, and a new water heater - all in 2021! Secluded yet conveniently close to all the amenities of downtown Frankfort, this property stands as a true gem. A preferred lender offers a reduced interest rate for this listing. Schedule a private tour today to experience the unparalleled elegance of this distinguished residence.
