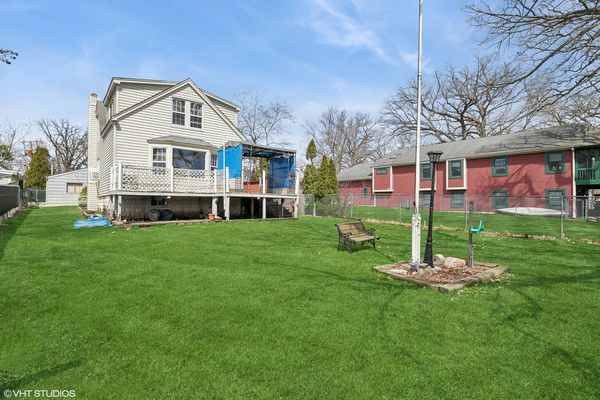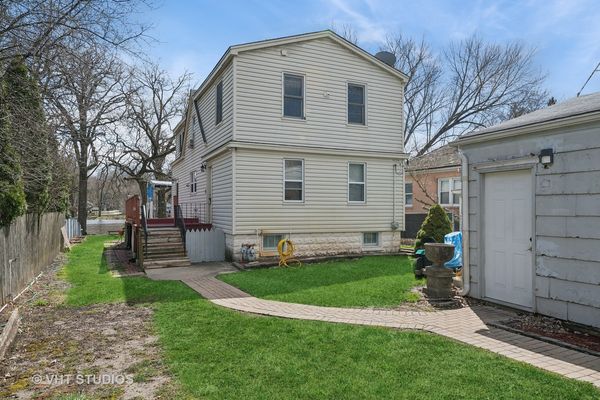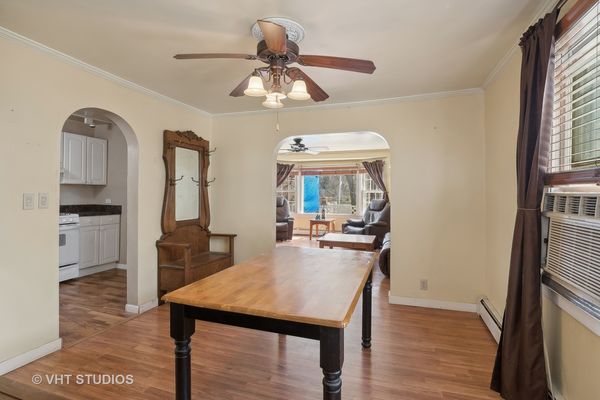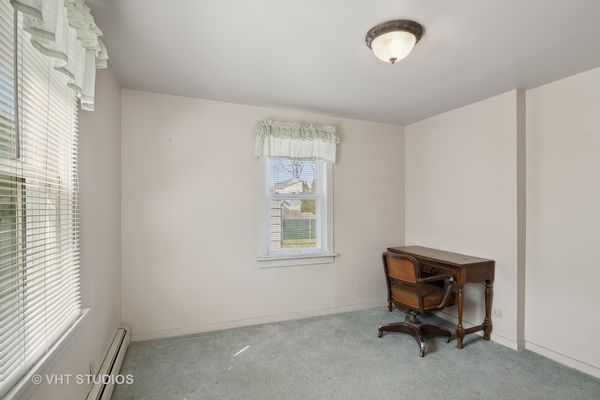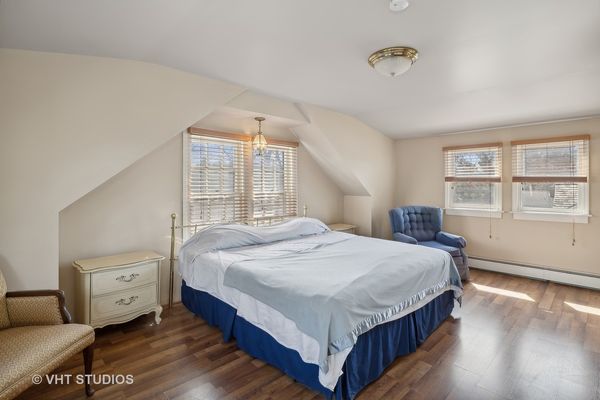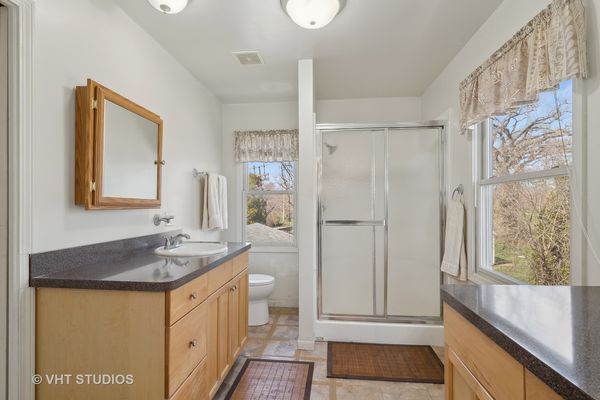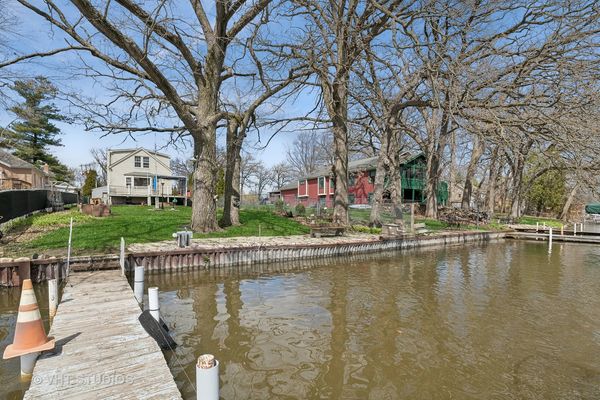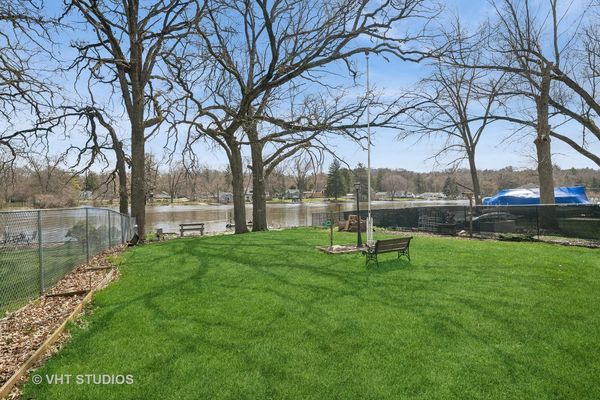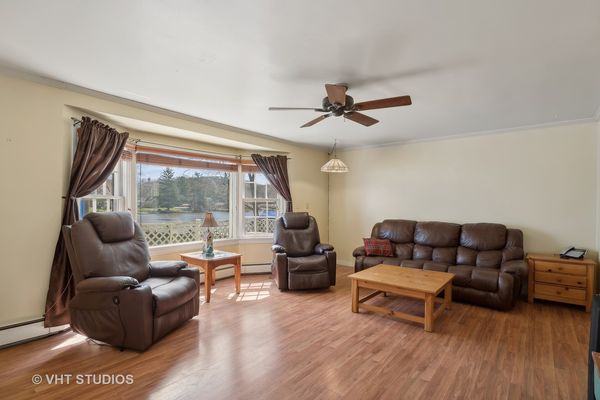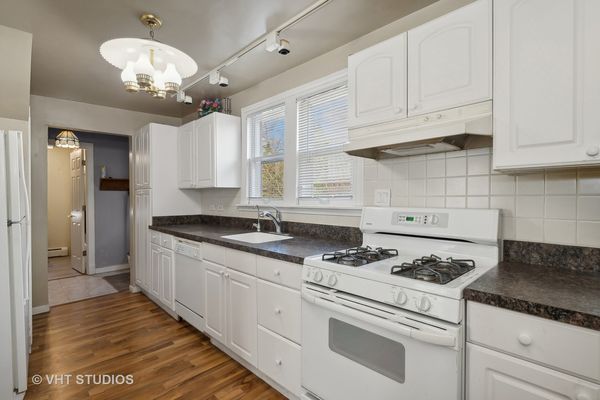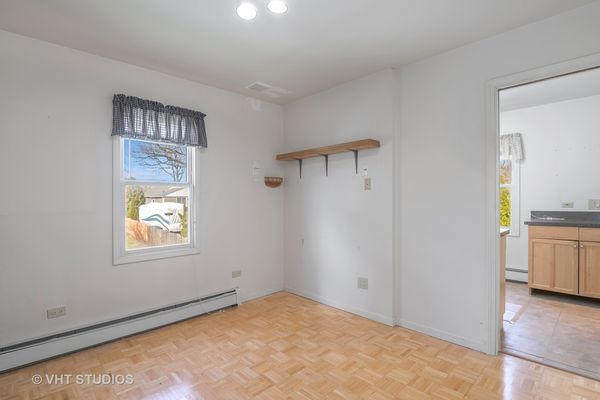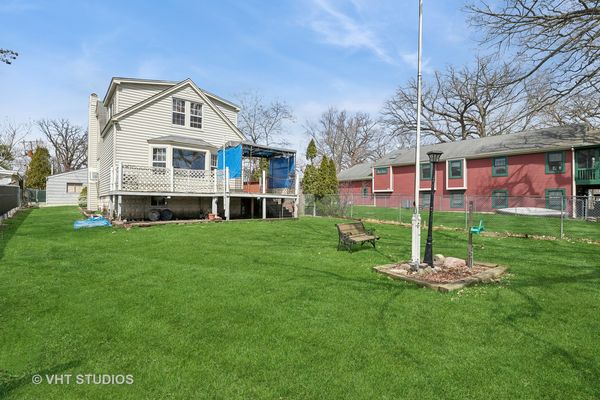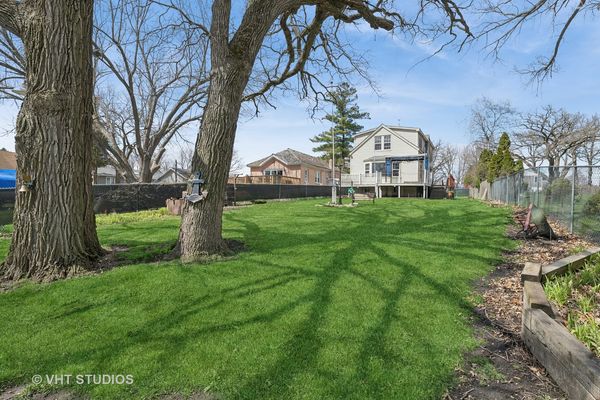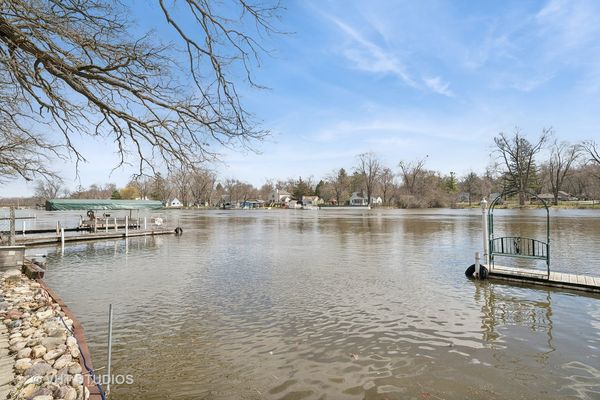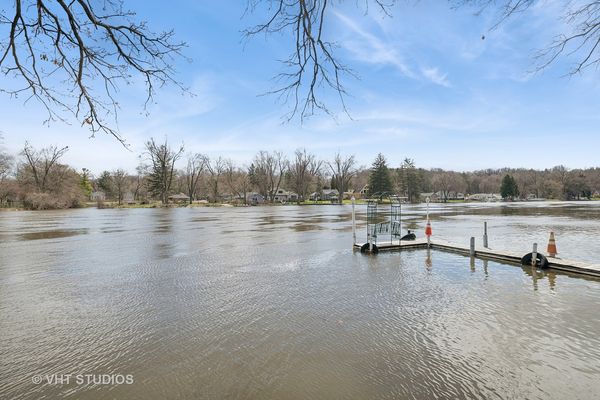2311 Grove Lane
Cary, IL
60013
About this home
PRIME RIVERFRONT PROPERTY! SWEET SUMMERTIME is just around the corner and time for you to vacation at home in this 3 bedroom two story home nestled on a fenced and private .41 acres with the Fox River in your front yard, and Cary Country Club in the back! A convenient first floor bedroom and bathroom, with 2 additional bedrooms, loft area and a full bathroom on the 2nd level. Remodeled galley kitchen with white cabinetry and appliances. The separate dining room accommodates plenty of guests. Take in the everchanging views of the water and wildlife from the large windows in the spacious living room. Easy maintenance wood laminate throughout, updated electric, with a newer well, hot water heater and vinyl siding. The basement offers additional space with a workshop and laundry area, and step down access from the exterior. YEAR ROUND RECREATION in your own back yard! Summer boating, skiing, fishing, or just taking in the peaceful surroundings from the wrap around deck or sitting on the pier! WINTER TIME FUN beckons with snowmobiling and ice skating just steps from your door! PERHAPS A ROUND OF GOLF THIS SPRING? The country club is just across the street, and downtown Cary a short bike ride away offering shopping, highly regarded Cary schools, the Metra station, and fabulous dining; pizza at Uncle Jerry's, a juicy burger at Track's Bar & Grill, or lobster ravioli at 750 Cucina Rustica anyone?! Bring your Chip and Joanna design dreams to this quaint home and make it your own today! Estate Sold As Is.
