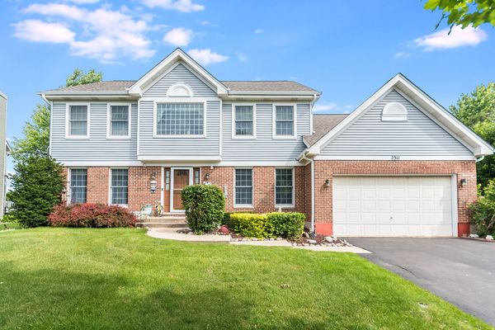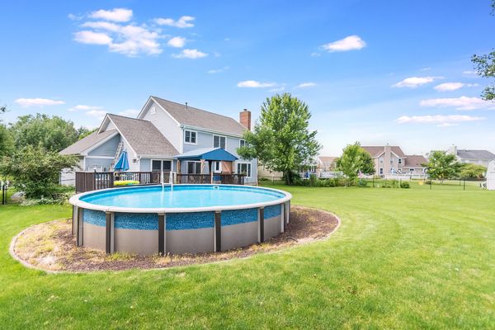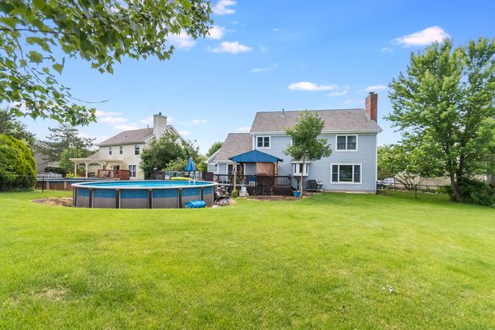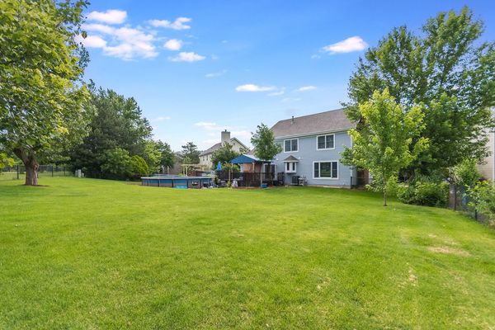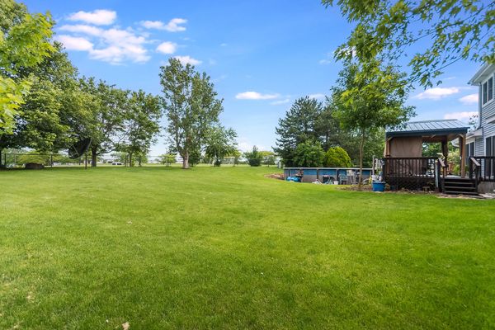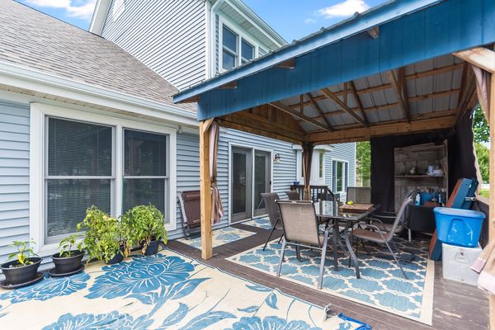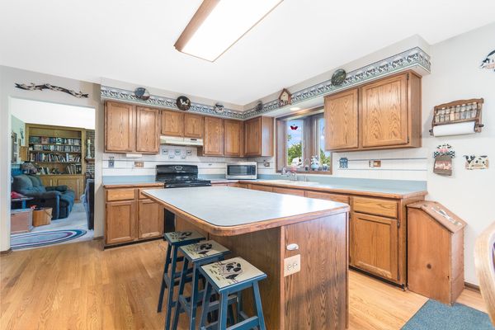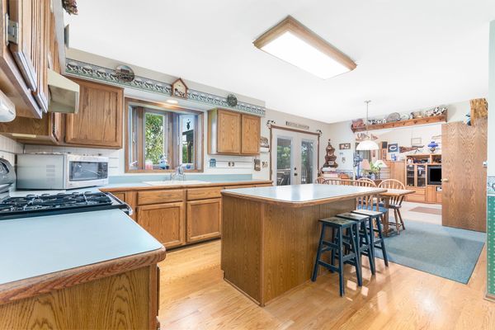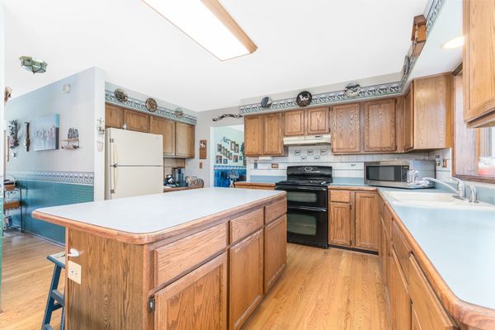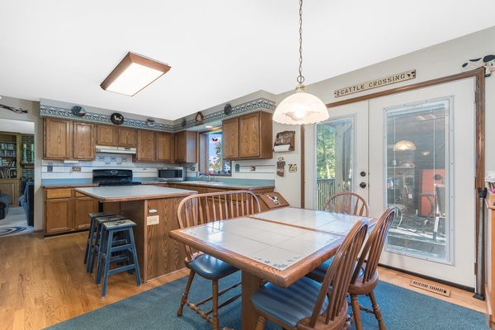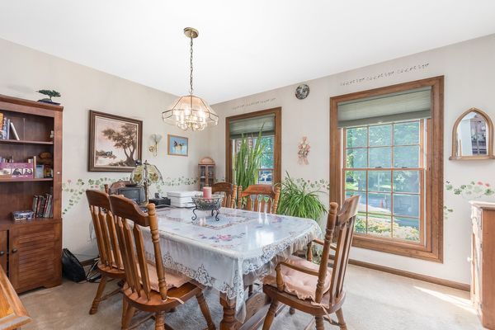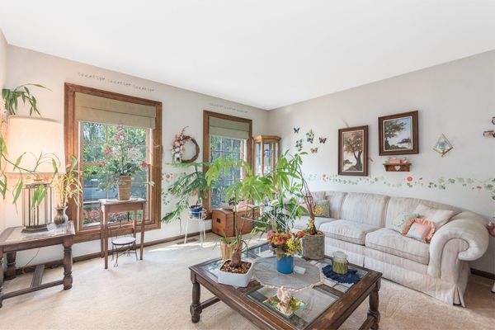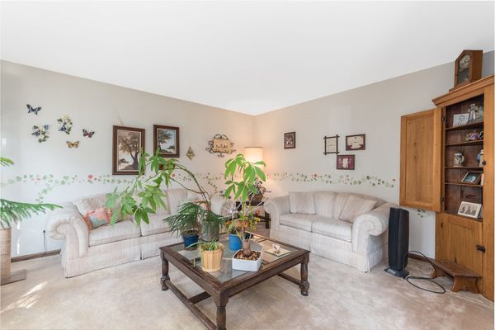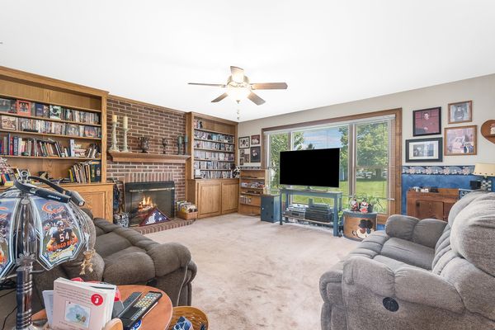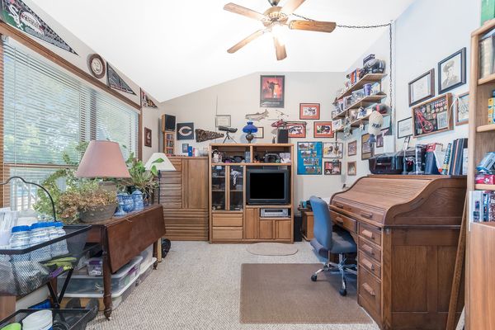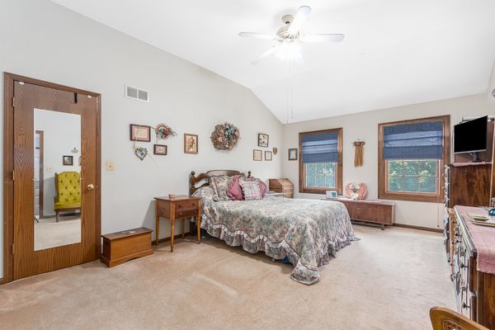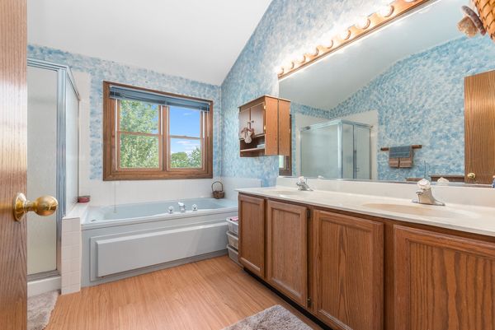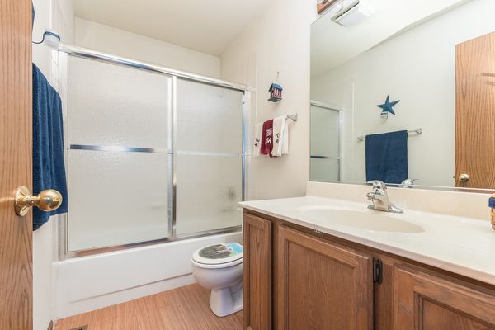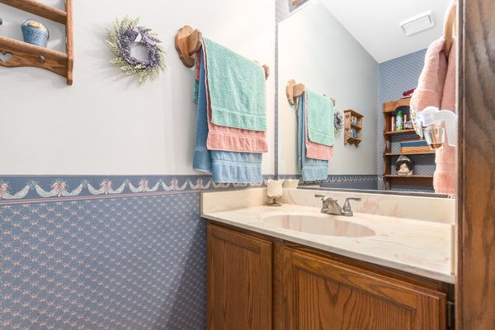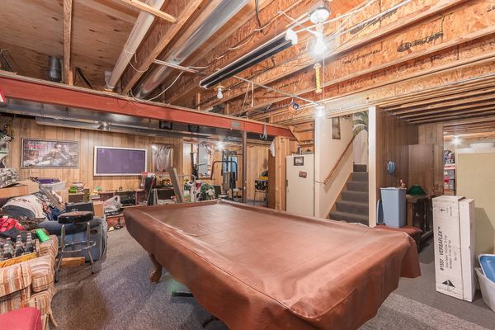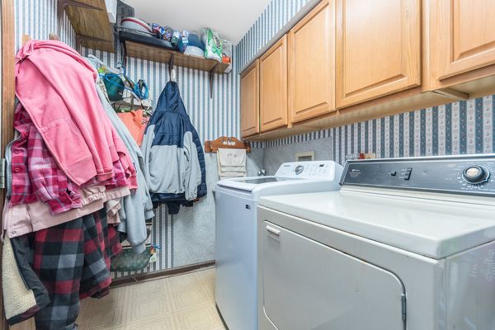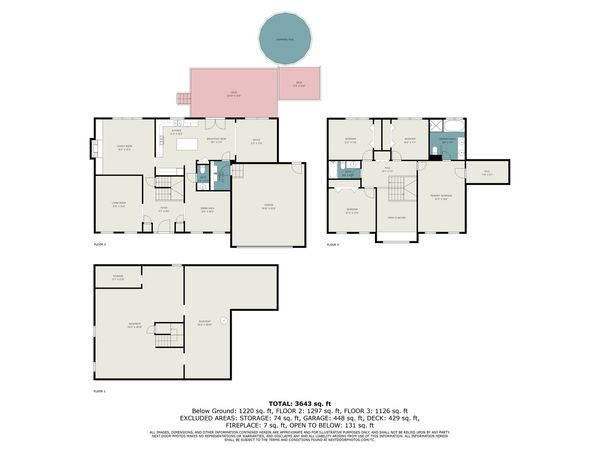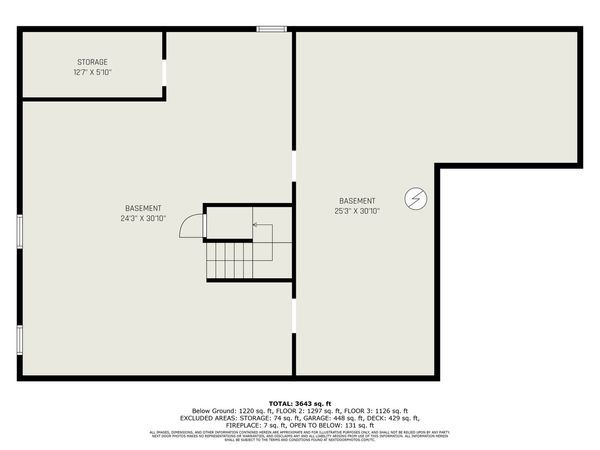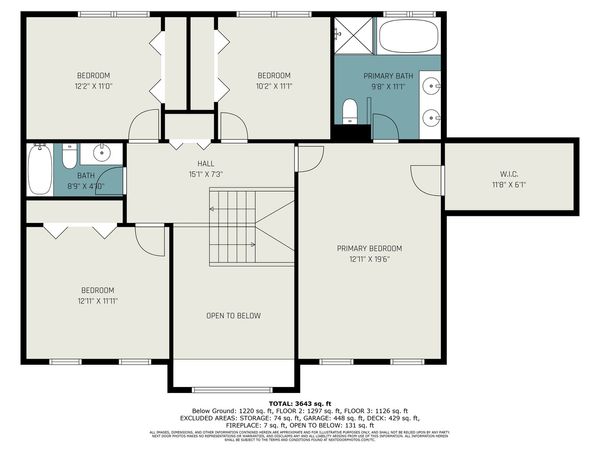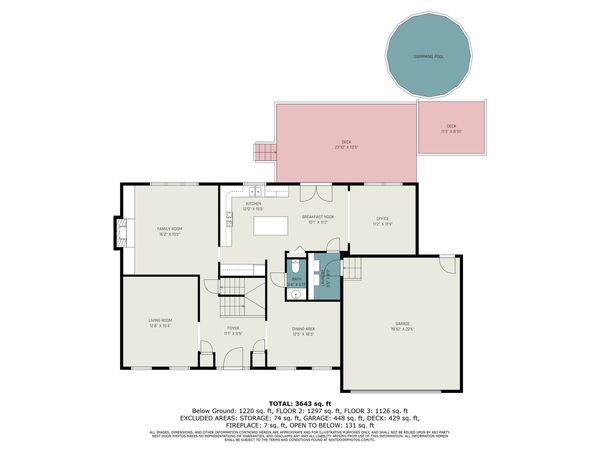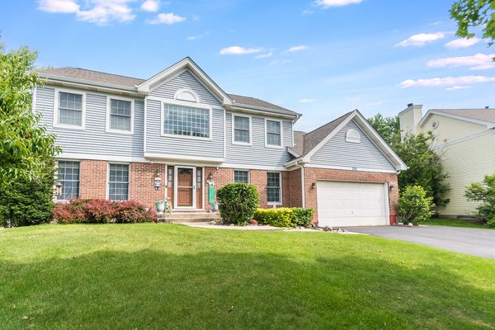2311 Apple Hill Lane
Aurora, IL
60506
About this home
Beautiful West Aurora Home - 1st time on market! Step into this spacious home featuring 4 generous bedrooms, 2.1 baths & 1st floor office. You'll fall in love with the expansive primary suite, complete with volume ceilings, a private bath with a separate tub and shower, and a large walk-in closet! The family room is the heart of the home, showcasing a beautiful brick fireplace flanked by built-in bookshelves. The spacious kitchen is a chef's dream, featuring stunning hardwood floors, a large island, bay window, and eat-in breakfast area that overlooks the yard. Step outside to your own private oasis: a sparkling pool with a deck and covered pergola, all set in a large fenced-in yard with mature trees, a spacious shed, and no neighbors behind. Situated on a quiet dead-end street, this home offers a peaceful, low-traffic neighborhood ideal for relaxation and family time. Major updates include newer Anderson windows, a brand new roof, gutters, and downspouts, ensuring the home is move-in ready! The huge unfinished basement offers endless possibilities with ample space for a family room, workout room, man cave, or whatever your heart desires-plus abundant storage. Bring your finishing ideas and make this space your own! This home is more than just a place to live-it's a lifestyle. Imagine hosting summer BBQs by the pool, cozying up by the fireplace in winter, and enjoying the tranquility of a friendly neighborhood all year round. Reach out today to schedule your private tour!
