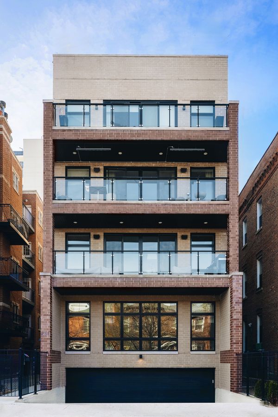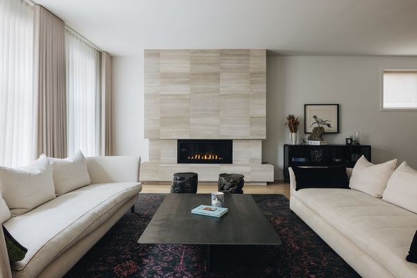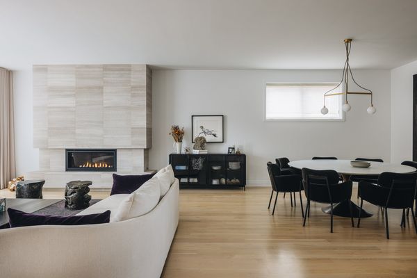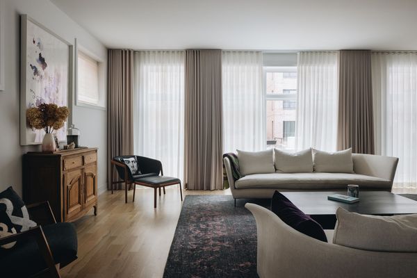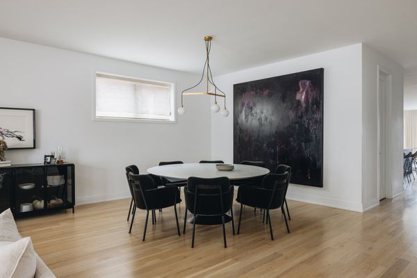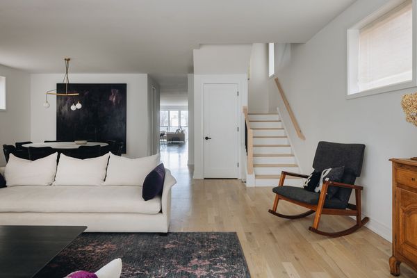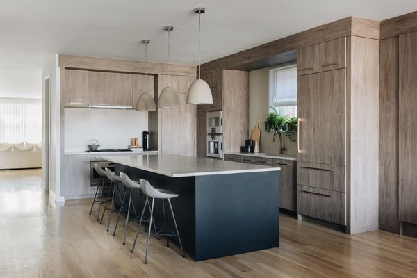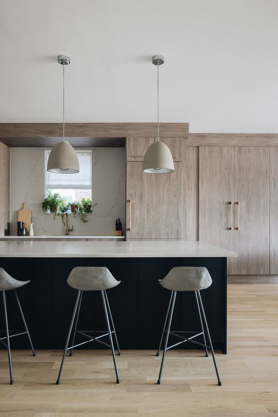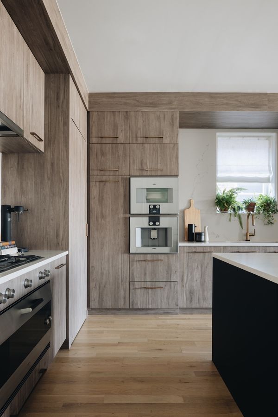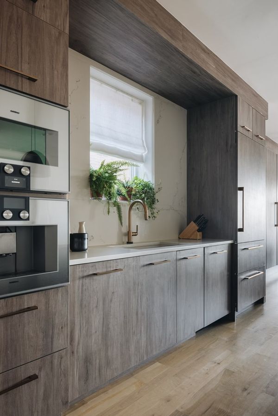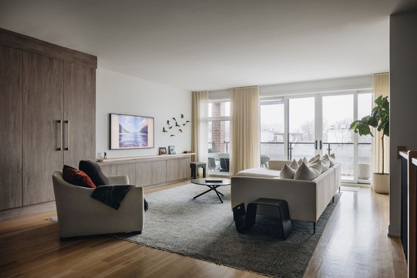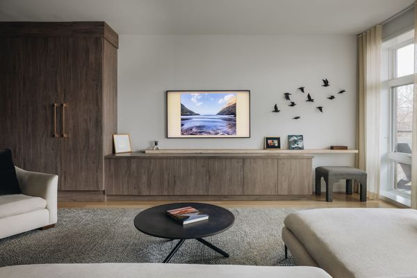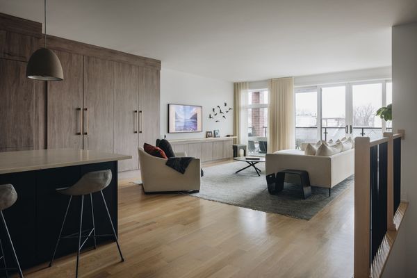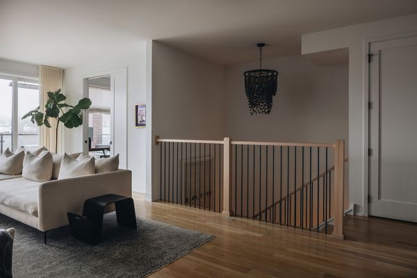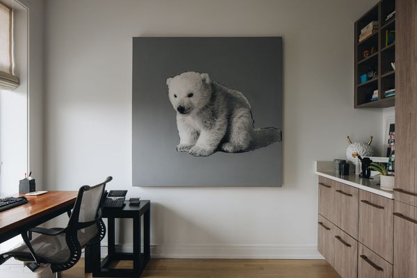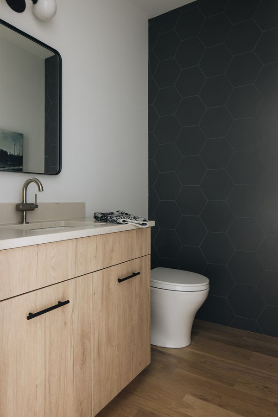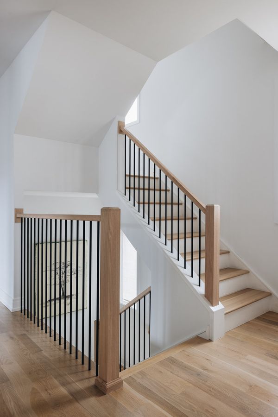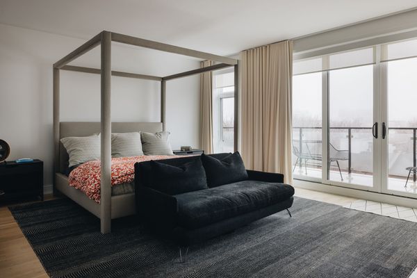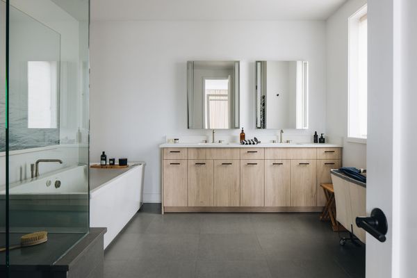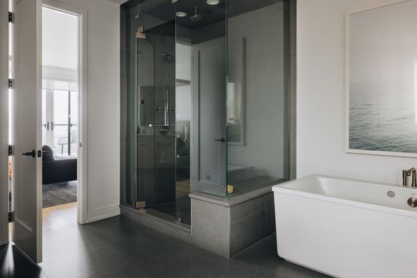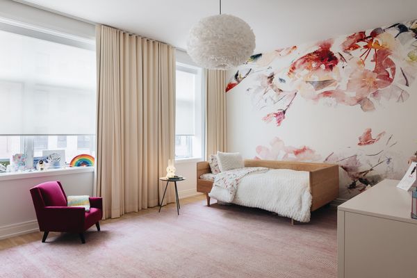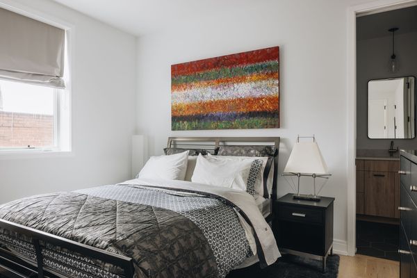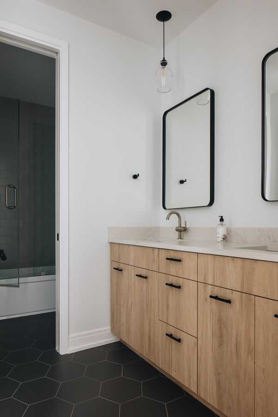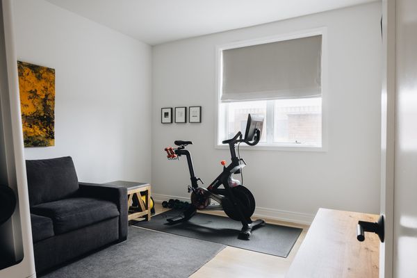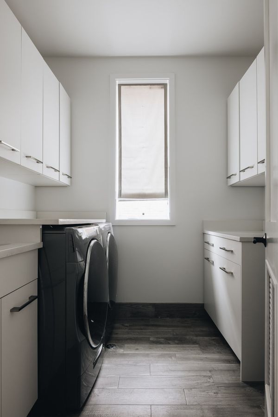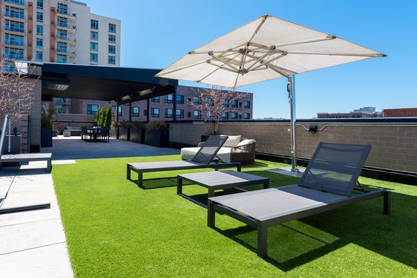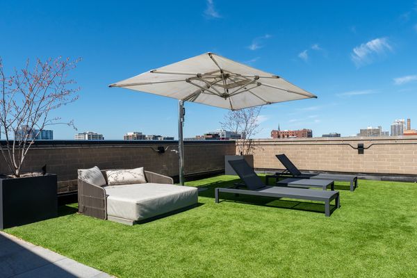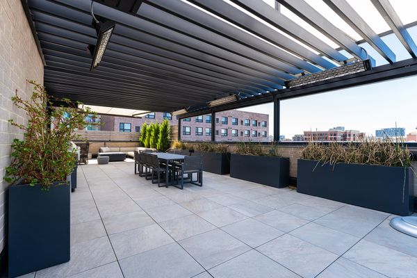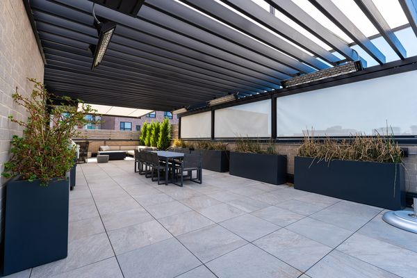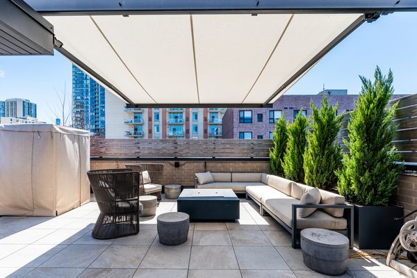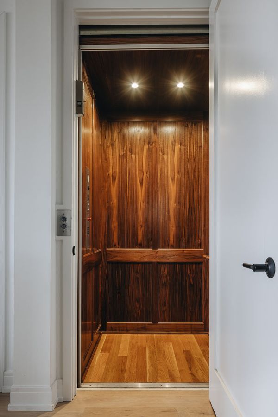231 W Scott Street Unit 3
Chicago, IL
60610
About this home
Your perfect home awaits situated on a rare cul-de-sac in the heart of historic Old Town! This stunning 4 bedroom + office/3.1 bath extra-wide penthouse has been beautifully appointed and lives like a single family. With its own private elevator, this gorgeous home offers an impeccable kitchen with ample storage, 2 spacious living spaces, hardwood floors and high ceilings throughout. Floor to ceiling windows flood the home with natural light as well as from the terraces off of the living room and primary bedroom. On the main, light-drenched level you'll find an impeccable kitchen suited for entertaining with a large center island, custom built ins and Gaggenau appliances. Immediately adjacent to the kitchen, get cozy in the large family room and sneak away to an adjoining office when work calls. At the rear of the main level, you'll enjoy an elegant dining room and living room with a custom fireplace for additional comfort and entertaining. On the 2nd level you'll find all 4 bedrooms (2 of 4 are ensuite). The primary suite features a spa like bathroom with separate shower, tub and toilet room and a spacious walk-in closet. Enjoy your very own custom built 2, 000 sq ft private rooftop terrace equipped with a sauna, built in grill, motorized awning, multiple attached heated lamps, irrigation system and amazing views. No shoveling needed with the integrated driveway/sidewalk snow melt system. This penthouse is a harmonious blend of sophistication, comfort, and practicality that is an urban retreat that truly stands out. Walking distance to a plethora of shops, restaurants, entertainment, lakefront and elite schools. 1 garage parking space included and tandem driveway parking that accommodates 1-2 additional vehicles.
