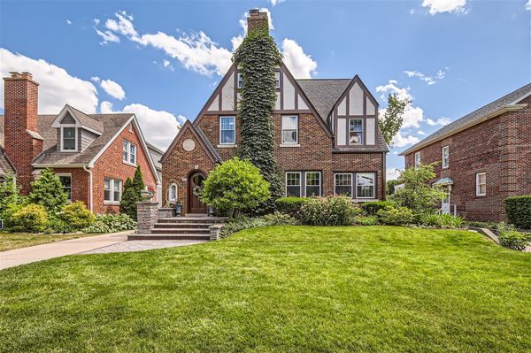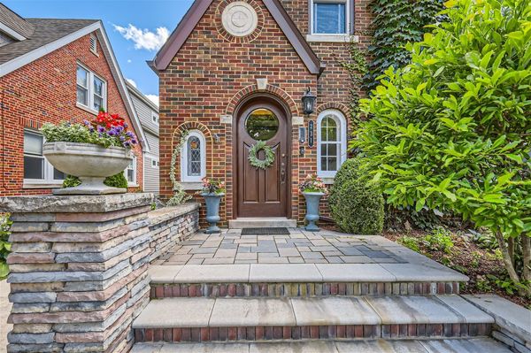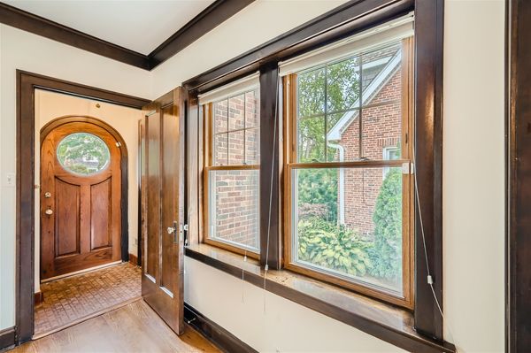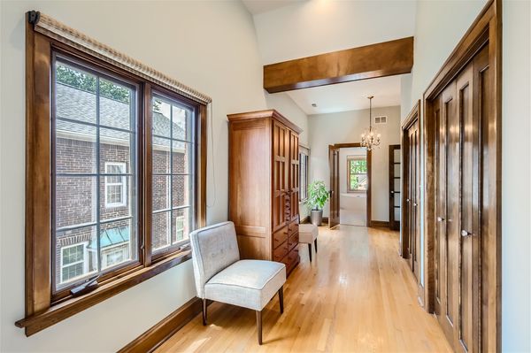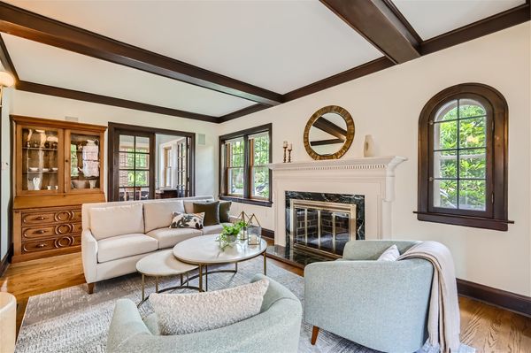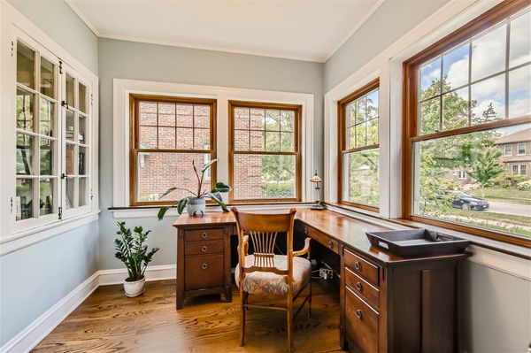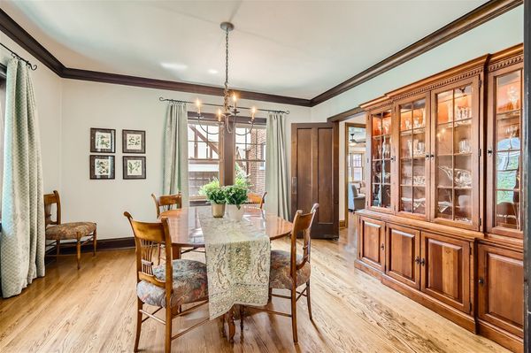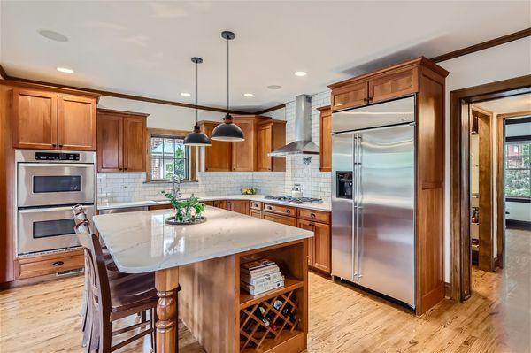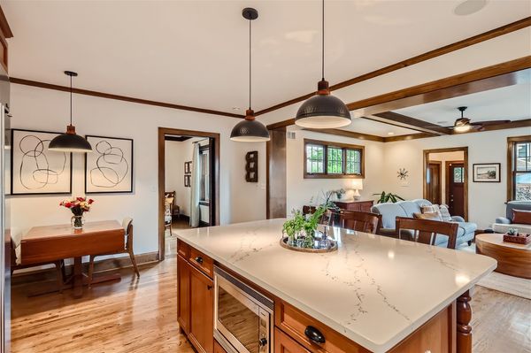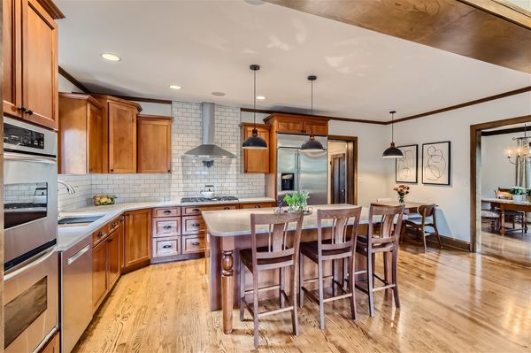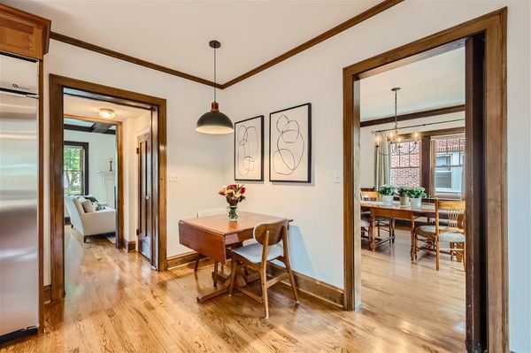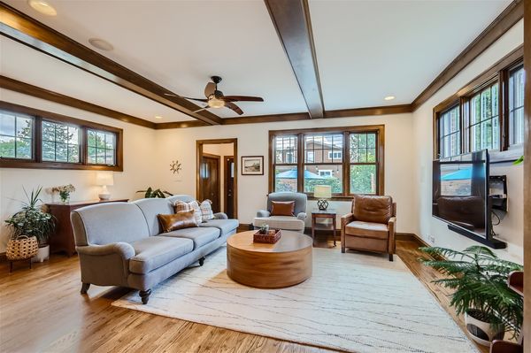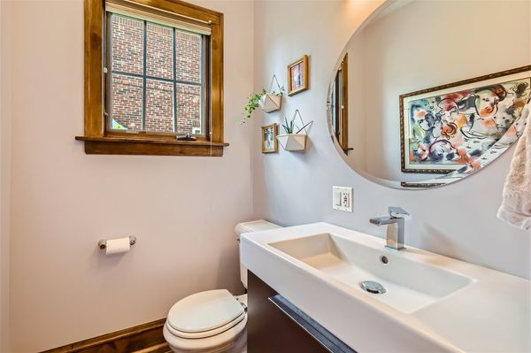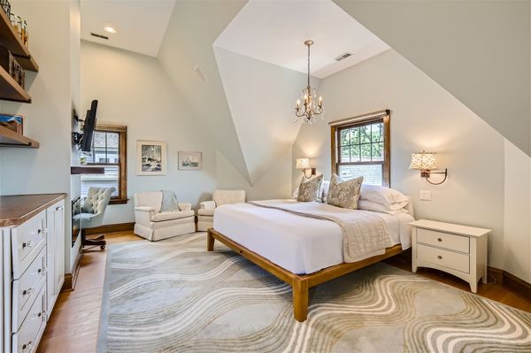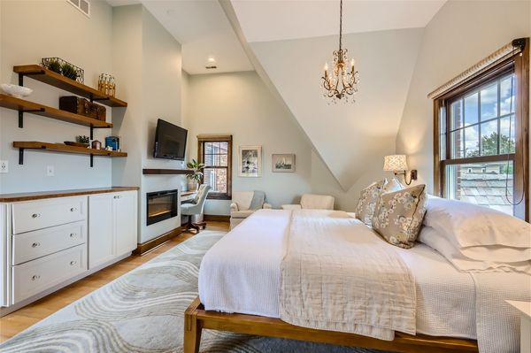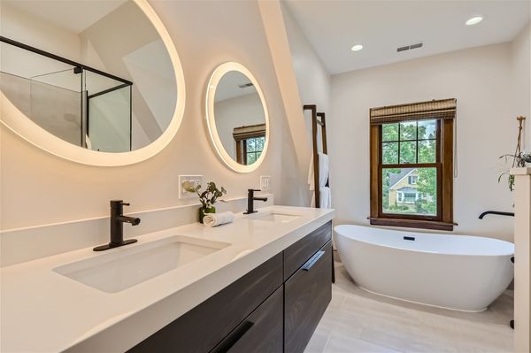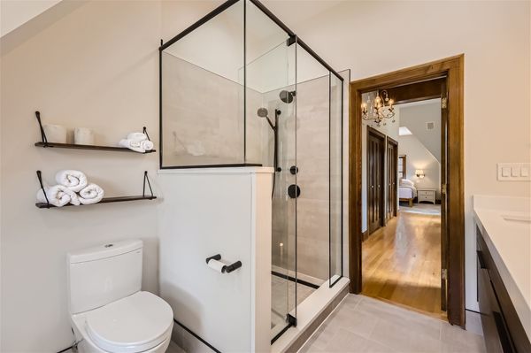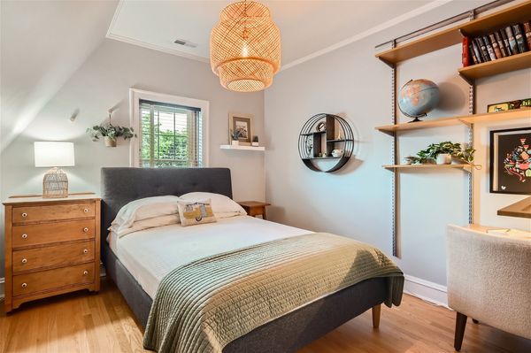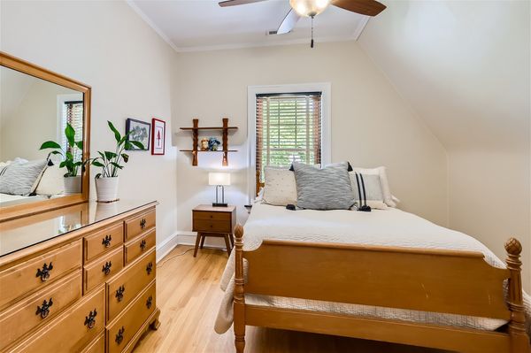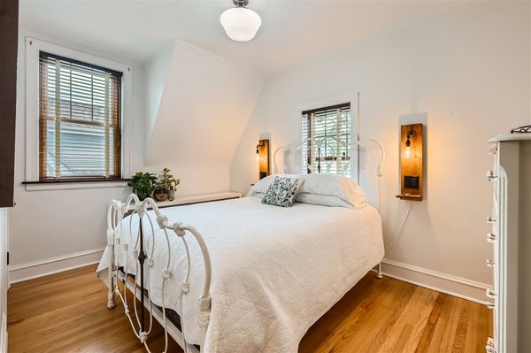231 Gillick Street
Park Ridge, IL
60068
About this home
Look no further for your dream home. This classic English Tudor sits proudly among mature trees and a picturesque landscape. You are greeted by a stone and brick porch, arched front door and side window with leaded glass. Step inside and you immediately recognize the details and quality of years past blended with convenient features of today. When you enter the foyer, you immediately see living room imbued with the character of a Tudor that boasts pristine hardwood floors, woodwork, doors, glass knobs, trim, and ceiling beam detail. In the same glance you notice the large arched nook with shelving, opposite the classic wood-burning fireplace. Adjacent to the living room, are French doors to the office or study complete with abundant windows for a light filled space. The other direction you'll see the elegant dining room fit for a delightful meal. In 2001 there was a major addition and renovation that included a new expanded kitchen, breakfast area, great room, mud room and master suite all respecting the original Tudor details including the beamed ceiling and matching woodwork, trim and doors. This additional space created a chef's kitchen with an 8ft island and seating, great prep or serving space, storage, S.S. appliances, subway tile backsplash. June 2024 updated with new counter tops. The main floor powder room was remodeled in 2011 and nearby closets and pantry complete the first floor. Stroll up the stairs to all 4 bedrooms with 2 full baths. The master was part of the 2001 addition and has cathedral ceiling, abundant windows, electric fireplace for ambiance, built-in shelving, personal desk, closets. The lovely bath with double sinks, soaking tub and oversized shower with rain shower and wand was remodeled in 2021. There are 3 more bedrooms and full bath with double sinks, updated in 2018. There are stairs to the partially finished attic space. It's a bonus for you to decide how to use. There is a partial basement, that's completely finished and makes a great play area, an additional office, second family room, full bath and laundry. Don't miss the tankless water heater! Step outside to your outdoor oasis on the brick and stone patio with room for dining, relaxing and a space for an evening fire. The garden is full of delights, with a variety of colorful plants each blooming in their own time. The 2 car garage is perfectly matched to the Tudor home. So many more updates and improvements to make this an easy place to live and enjoy. You'll love the neighborhood Block Party too! Fantastic location with top rated D64 & D207 Park Ridge Schools, easy access to both Edison Park and Park Ridge restaurants and shops, the historic Pick Wick Theatre, library, parks, major highways, the Metra and Blue Line, O'Hare Airport all nearby for you frequent travelers. It's a perfect community to call home! See feature list for all the details.
