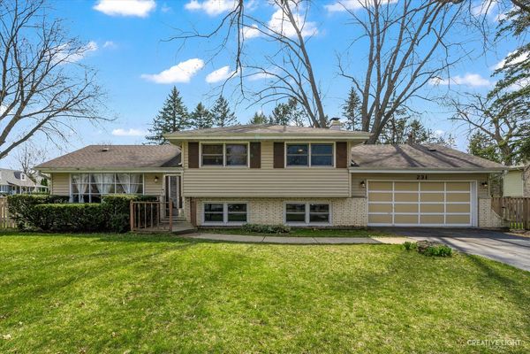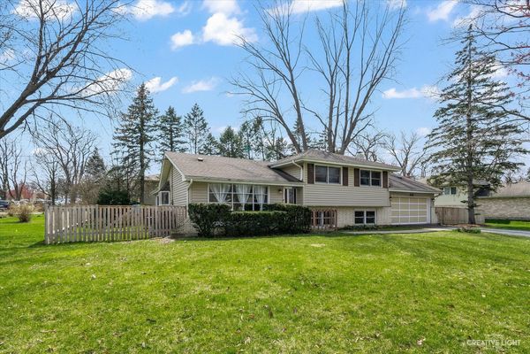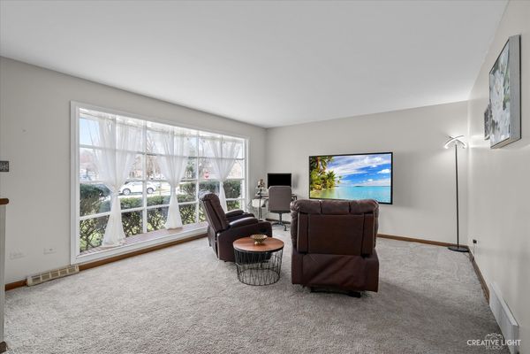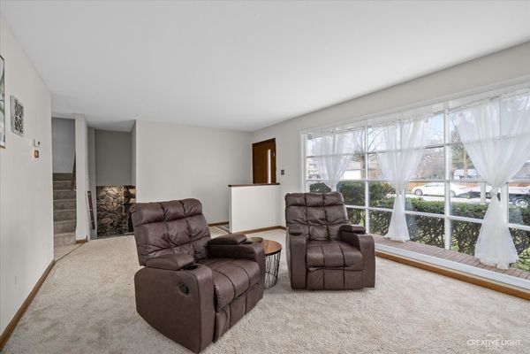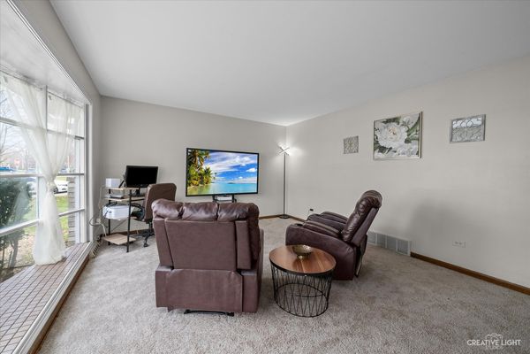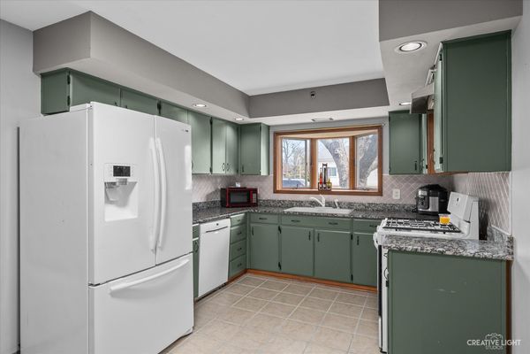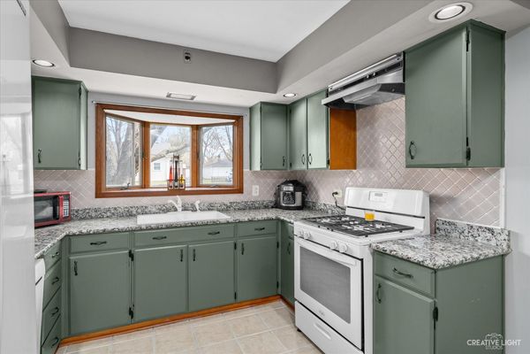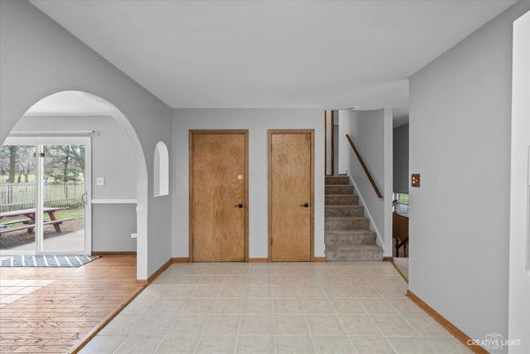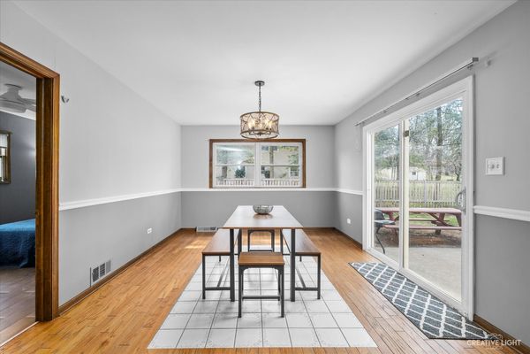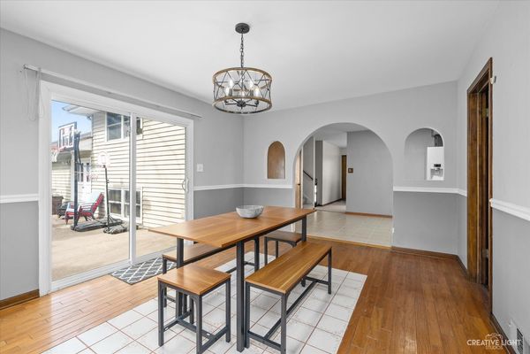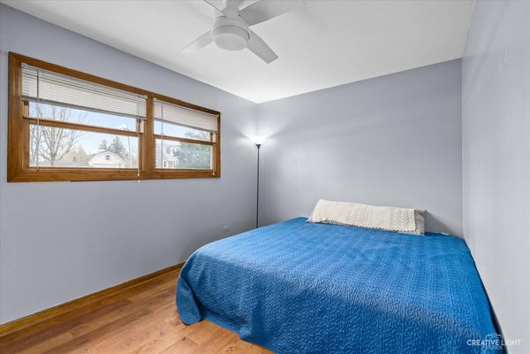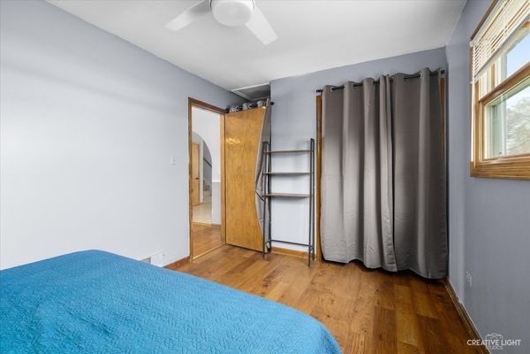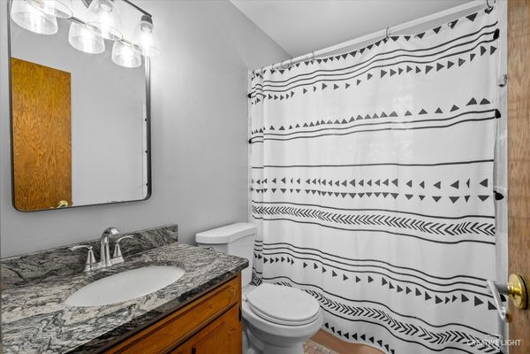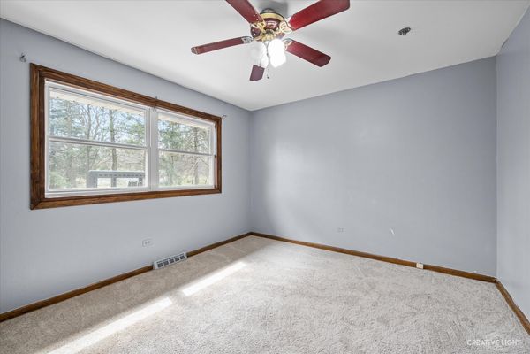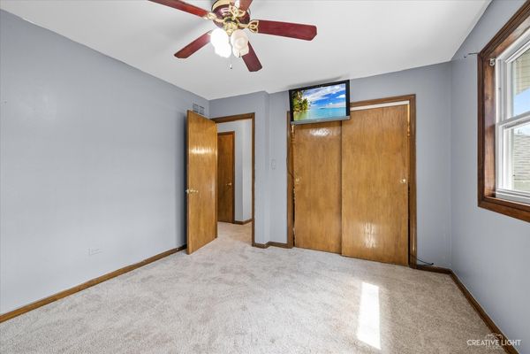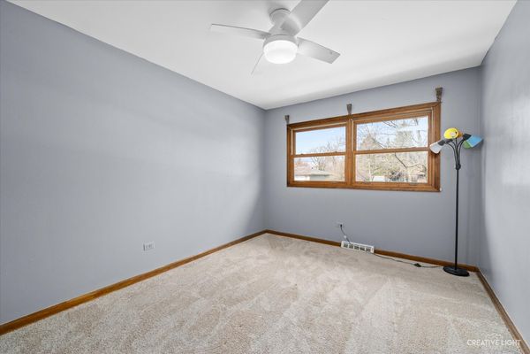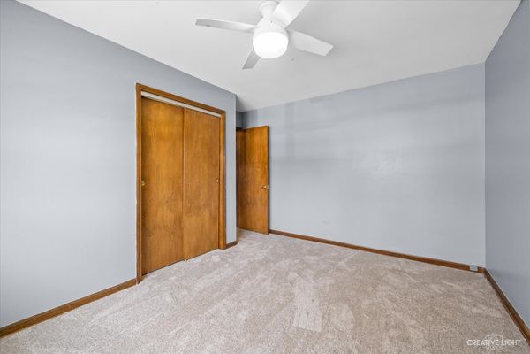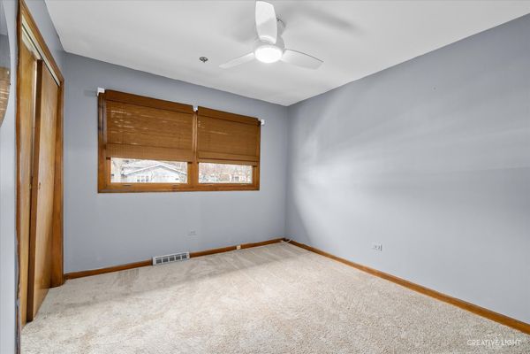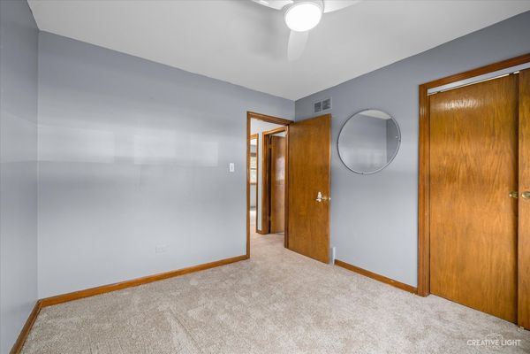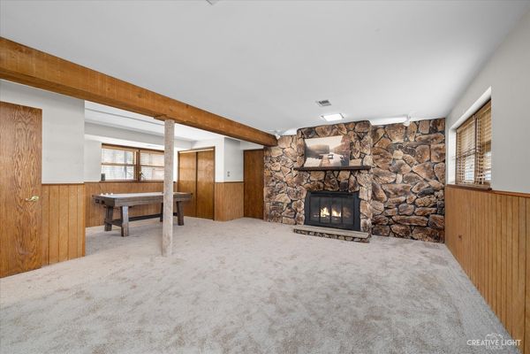231 E Des Moines Street
Westmont, IL
60559
About this home
A charming split-level home nestled on a spacious corner lot in the heart of Westmont, IL. This meticulously maintained residence boasts 4 bedrooms, 2.5 bathrooms, and an additional bedroom in the basement, offering ample space for comfortable living. Enjoy the convenience of a prime location just steps away from downtown Westmont, public transportation options including the Westmont station on Metra's BNSF Line, and the serene beauty of nearby parks. Award-winning Westmont schools ensure an excellent educational environment for families. Recent upgrades include a new roof and siding in 2017, a water heater replacement in 2015, an HVAC system upgrade in 2019, a new washer and dryer installed in 2021, and brand new carpeting throughout the house. Additionally, there's a cozy fireplace in the recreational room, adding warmth and charm to gatherings and relaxation time. The property is also fully fenced, providing privacy and security. With a thoughtfully designed layout, this home provides both functionality and style, making it an ideal choice for entertaining guests or relaxing with loved ones. Don't miss the opportunity to make this dream home yours and experience the essence of suburban living in Westmont, IL.
