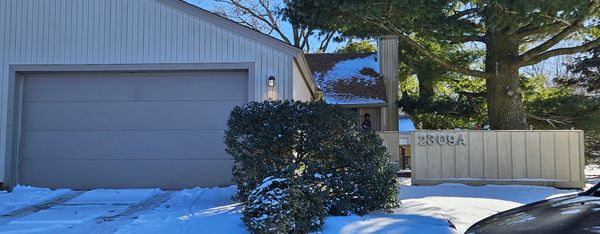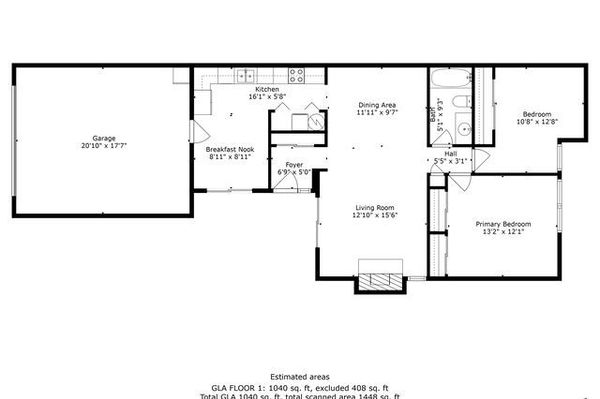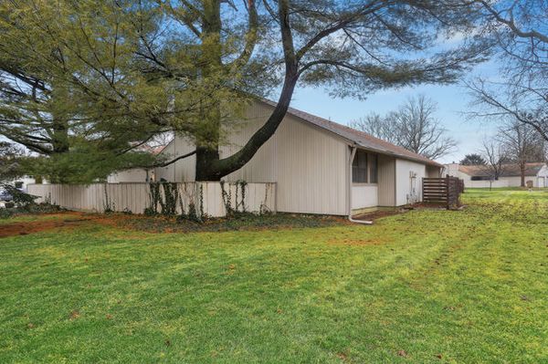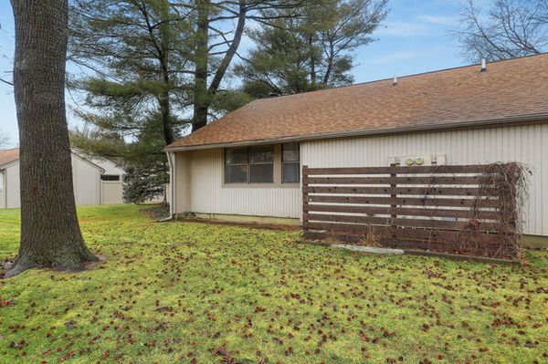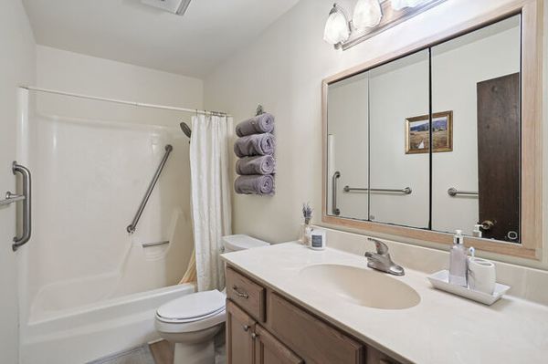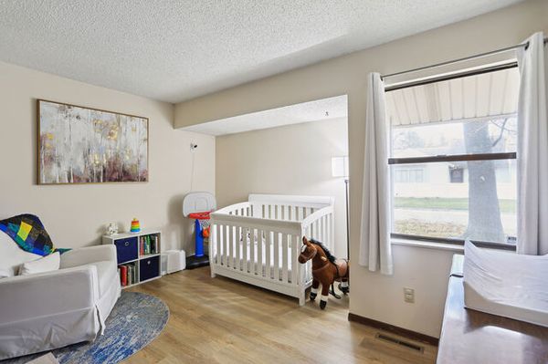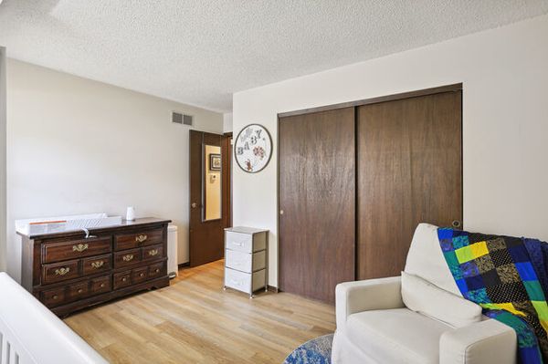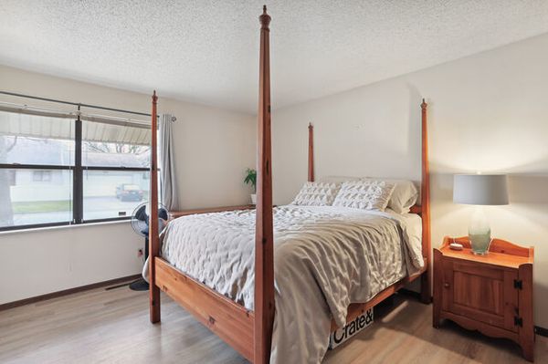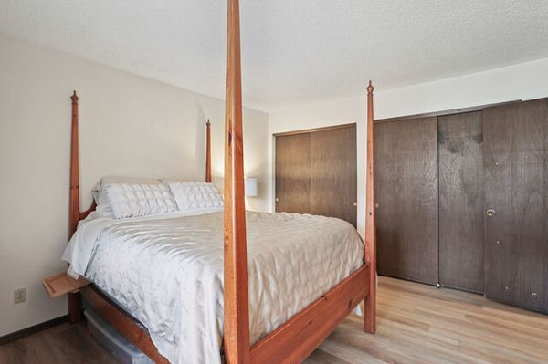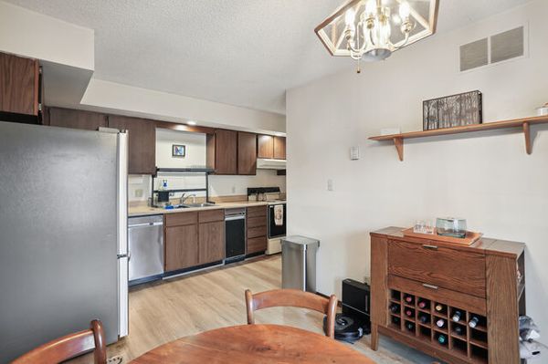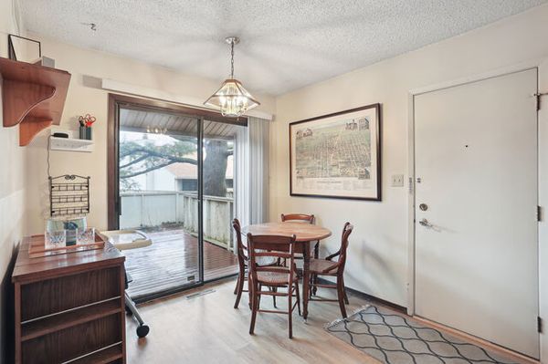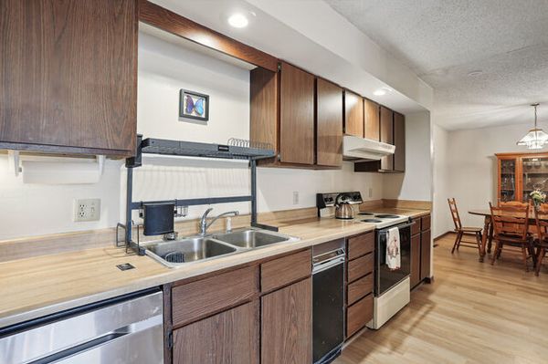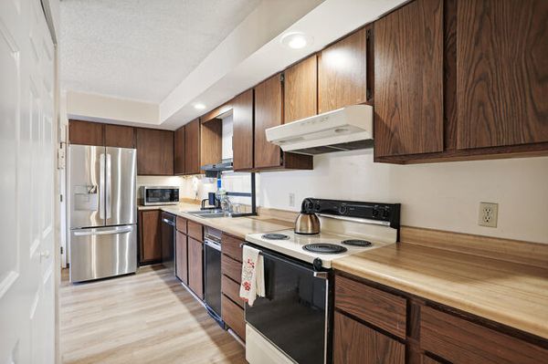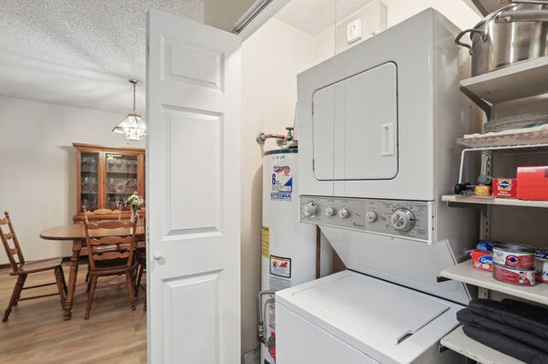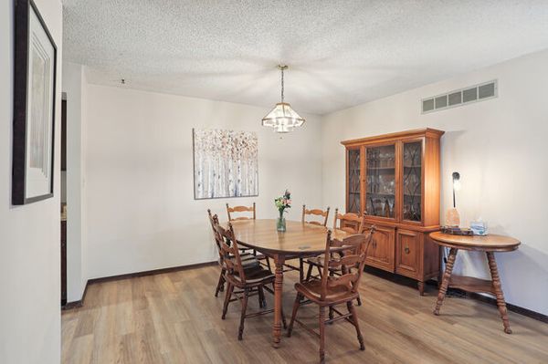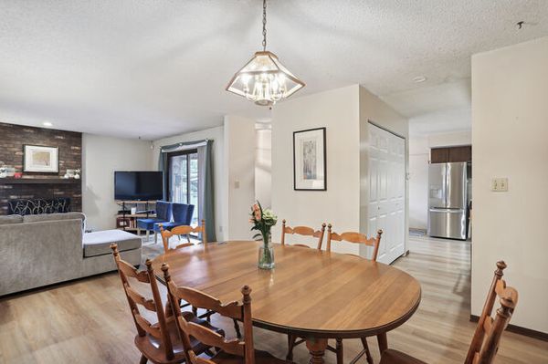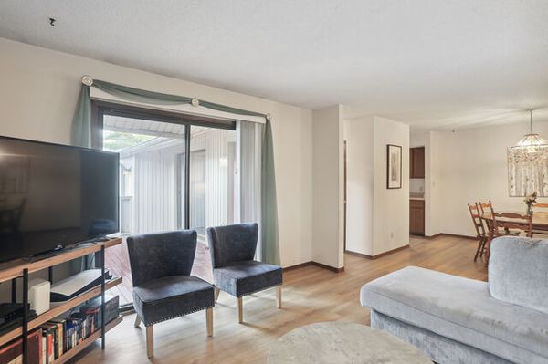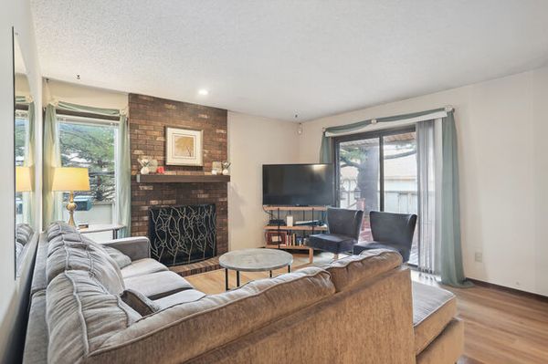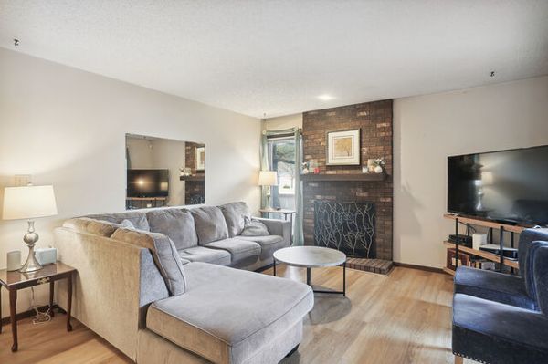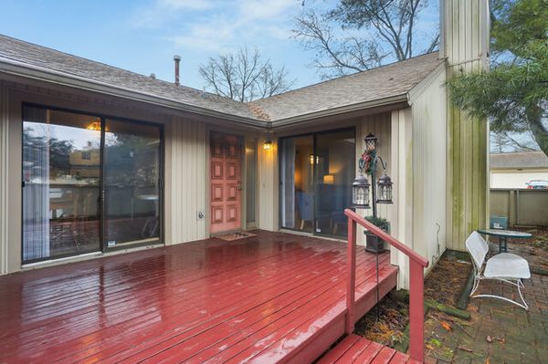2309 Melrose Drive
Champaign, IL
61820
About this home
Enter into this charming zero-lot line condo, where modern updates seamlessly blend with meticulous maintenance. As you enter, the new floors catch your eye, showcasing an aesthetic that sets the tone for the entire space. The galley kitchen boasts a ton of storage. Imagine preparing meals in this well-equipped space, where the numerous appliances and ample counter space make cooking a joy. Above, a newer roof ensures durability and protection from the elements. Whether rain or shine, you can trust that this home is fortified against any weather conditions. The patio, an outdoor retreat, has been lovingly sealed to enhance its longevity and charm. Picture yourself enjoying a cup of coffee or hosting gatherings in this private outdoor space, surrounded by a sense of tranquility. As a resident, you'll not only enjoy the comfort of your updated haven but also have access to community amenities. The Homeowners Association (HOA) includes the use of the club house and pool-perfect for relaxation, recreation, and socializing. Additionally, the HOA takes care of snow removal, ensuring that winter weather won't disrupt your daily routine. Don't miss out on this great opportunity! Call to schedule a private showing! Recent updates - Roof (2021), Floors (2022), Refridgerator (2023), Microwave (2023), Dishwasher (2019) and the patio was sealed in 2023.
