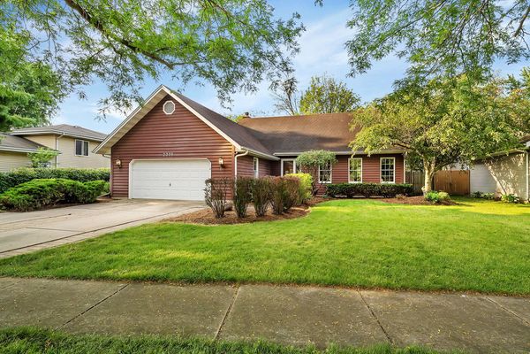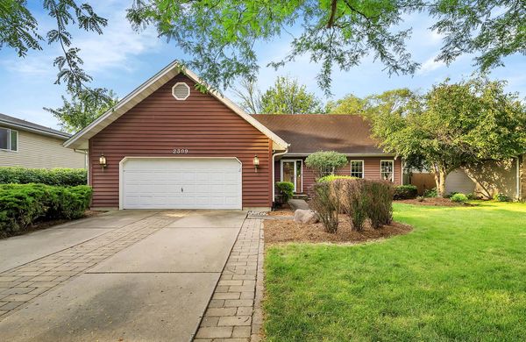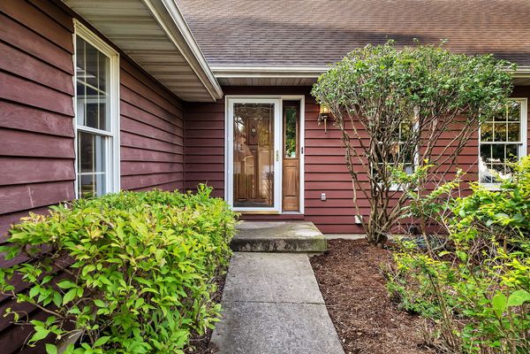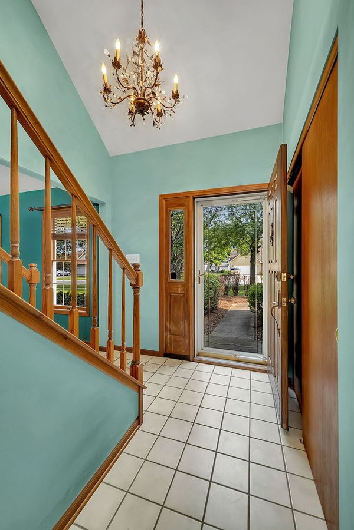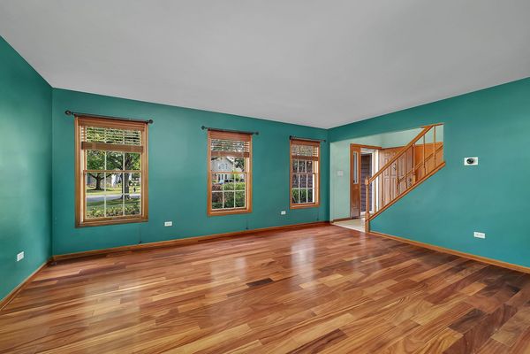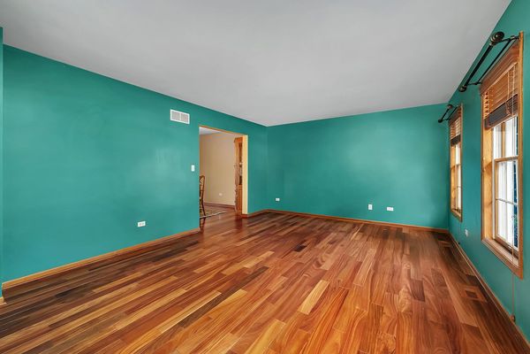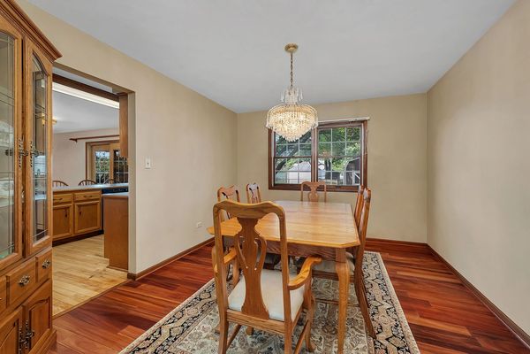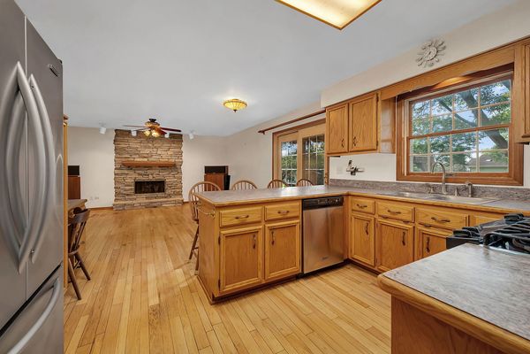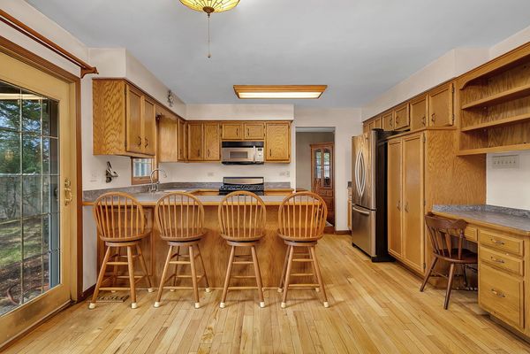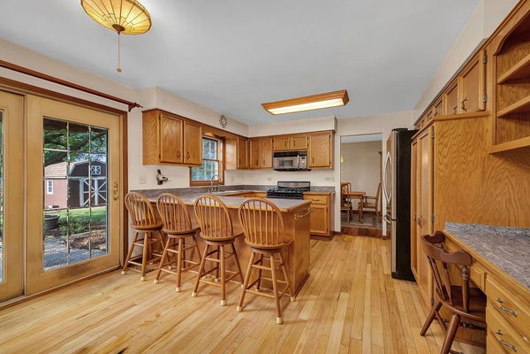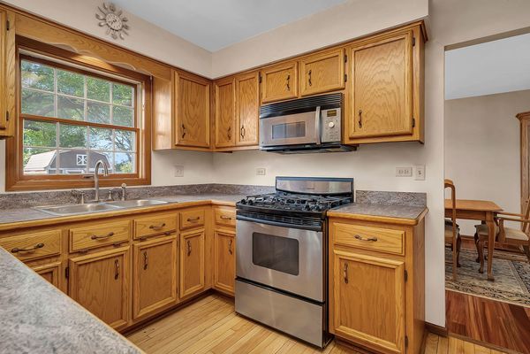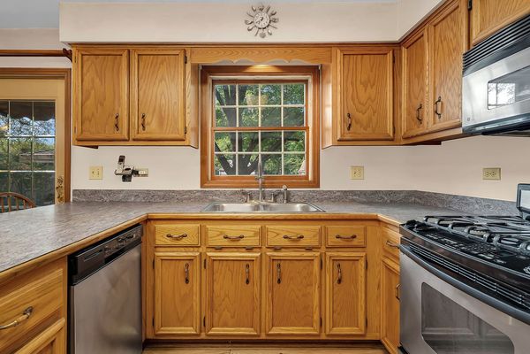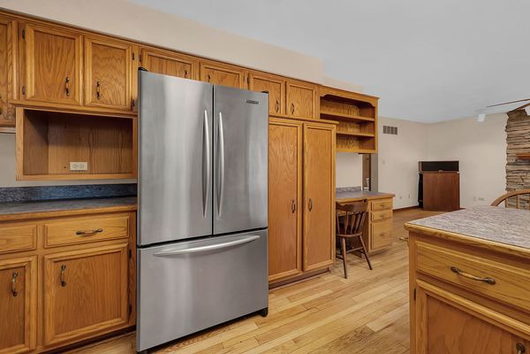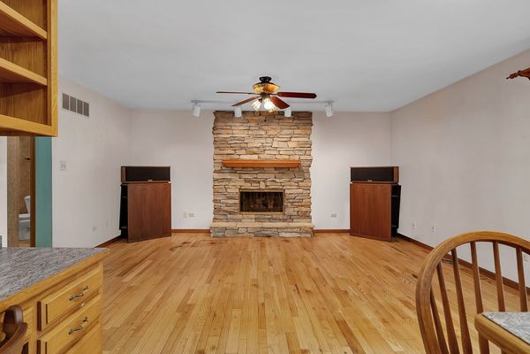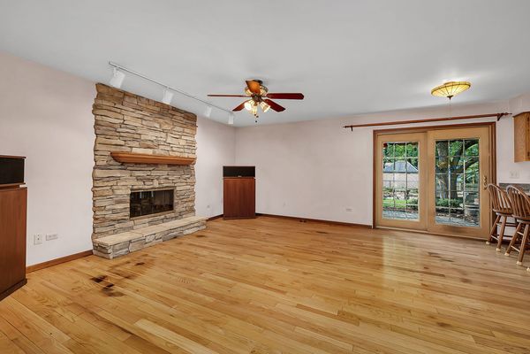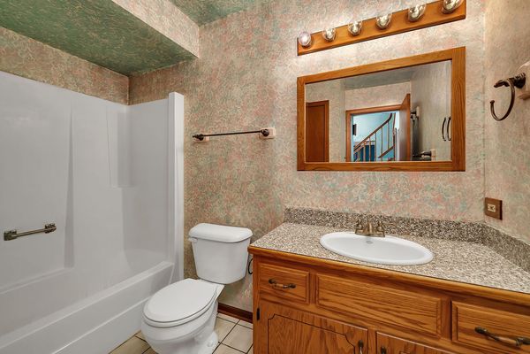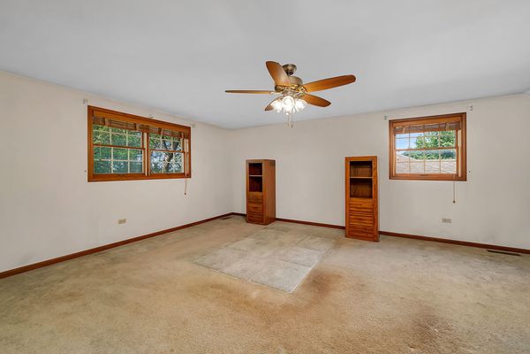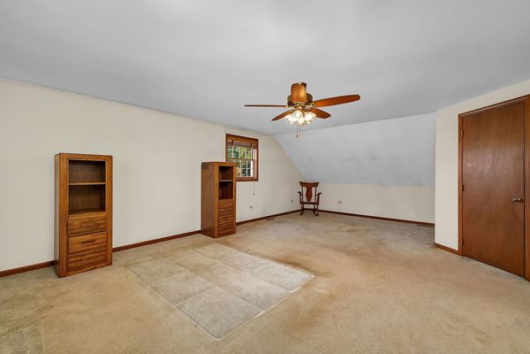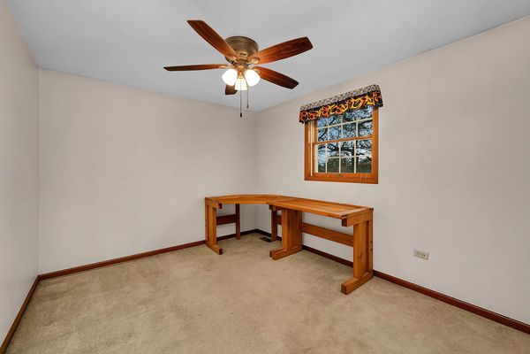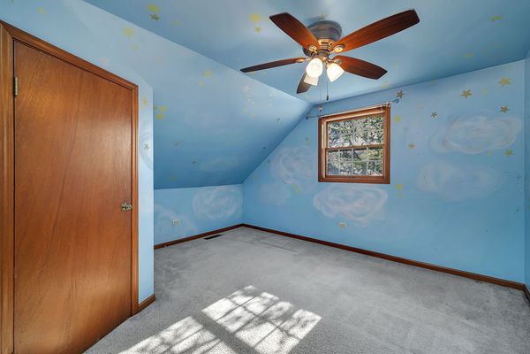2309 Hess Drive
Crest Hill, IL
60403
About this home
**Multiple Offer Received, Highest & Best due by Monday (7/22/24) at 5pm** FABULOUS 2 Story Home located in CREST HILL with ENDLESS POSSIABLITIES!! Main level welcomes you to an open staircase & foyer with coat closet, living room boasts flawless solid teak flooring continuing on into the sperate dining room. Large functional kitchen with custom Oak cabinetry providing ample amounts of storage space, breakfast bar with additional seating, Kitchen Aide stainless steel appliances which all stay, hardwood floors and sliding glass door leading to backyard! Cozy family room to relax and unwind with stone fireplace that is sure to please and perfect for entertaining your family and friends, adjacent full bathroom complete with linen closet. Second level has massive primary bedroom with double closets, 2 additional bedrooms and shared hallway bathroom! Full basement has finished recreational room with beautiful pine paneling, Utility/Storage room equipped with LG washer and dryer. And it doesn't stop there...The backyard has a Tranquil setting...fully fenced, expansive brick paver patio, brick fire pit, outdoor shed, hot tub with covered wood gazebo, YOUR own private oasis! Another great amenity, property is adjacent to Theodore Marsh which connects to Rock Run Preserves offering beautiful trails in a peaceful serene atmosphere. Attached 2 car garage with Gladiator cabinets with side door access to yard, concrete and brick driveway, professionally landscaped with mature trees and shrubs, owned water softener and New hot water tank (2024). Close to shopping, dining and interstate! Richland Elementary/Plainfield South High School. Start your memories HERE...See It, Love It, BUY IT!! Property is an estate sale, sold "AS IS". Property needs some updating but has outstanding potential!!
