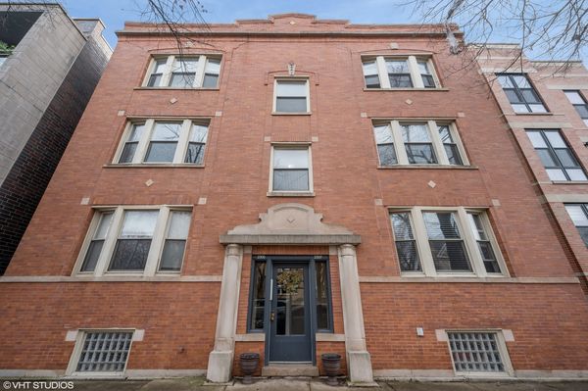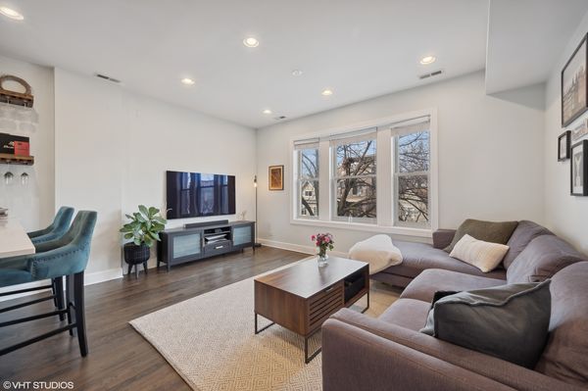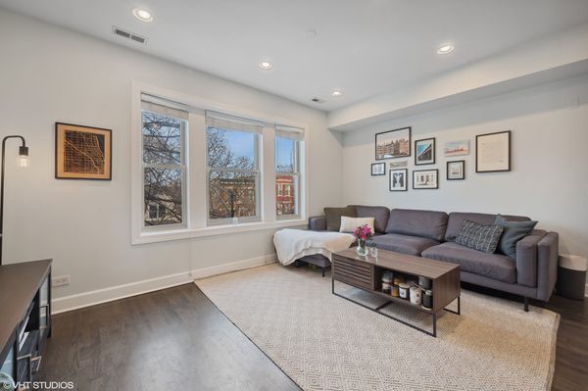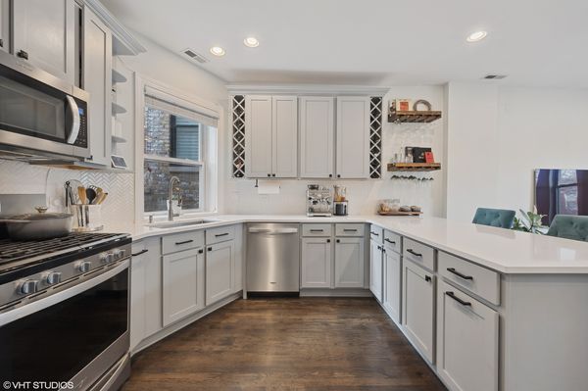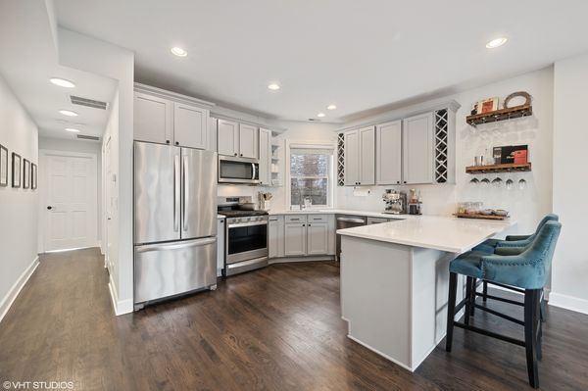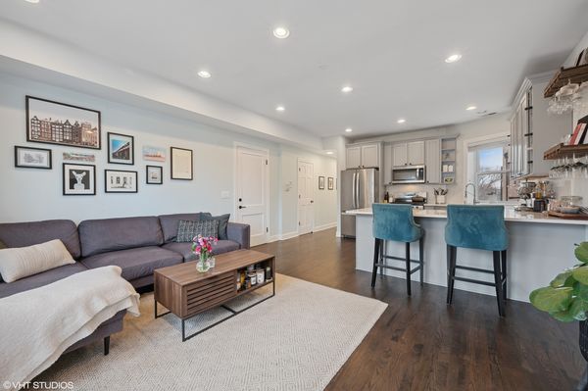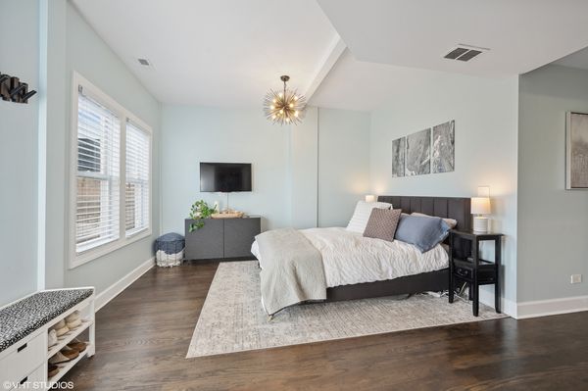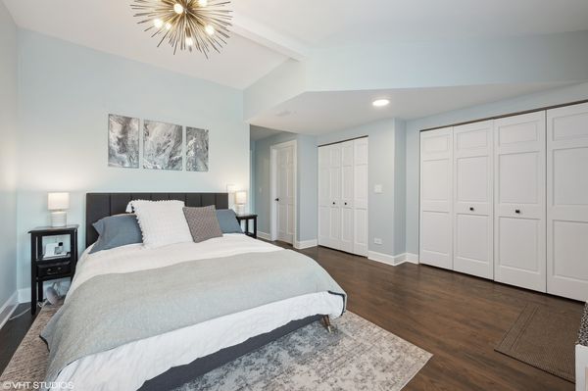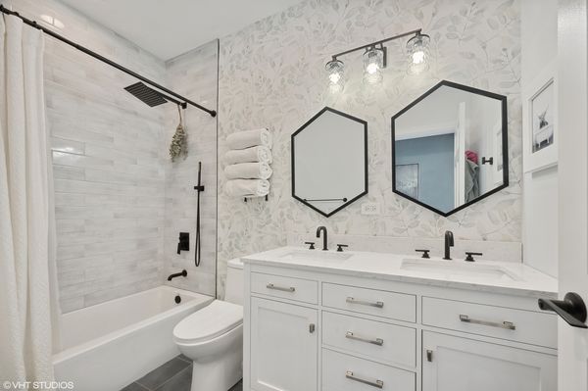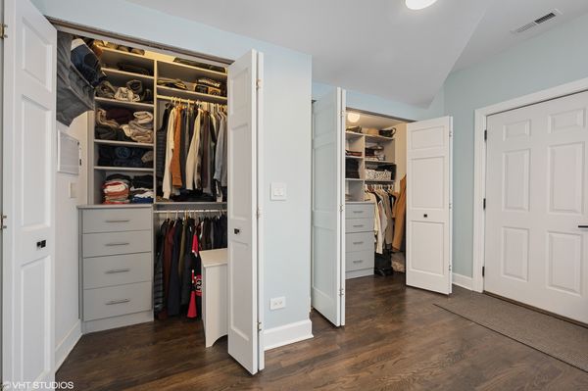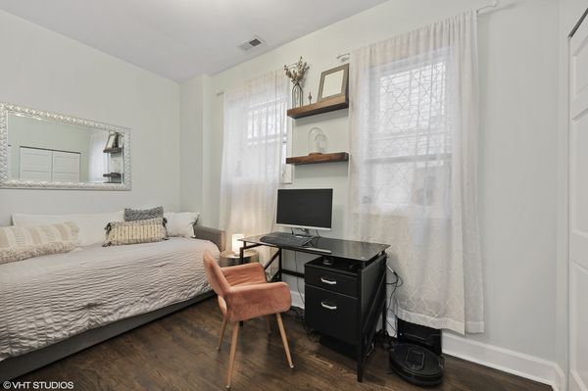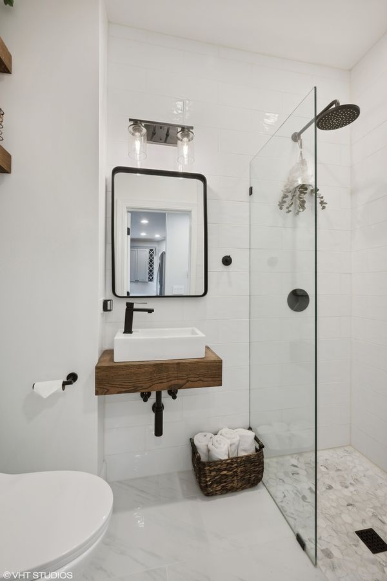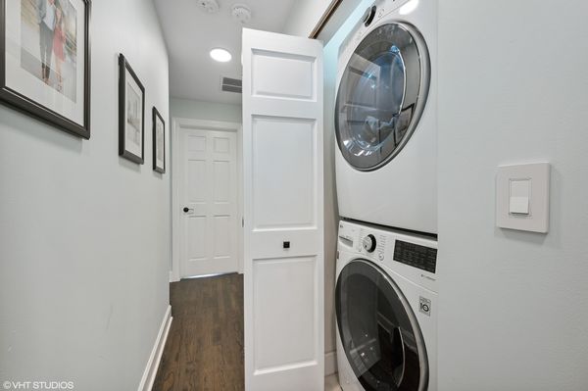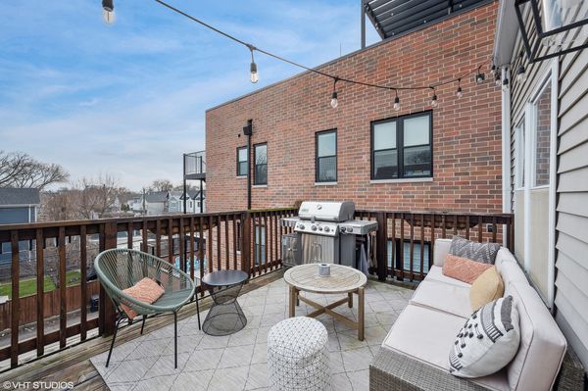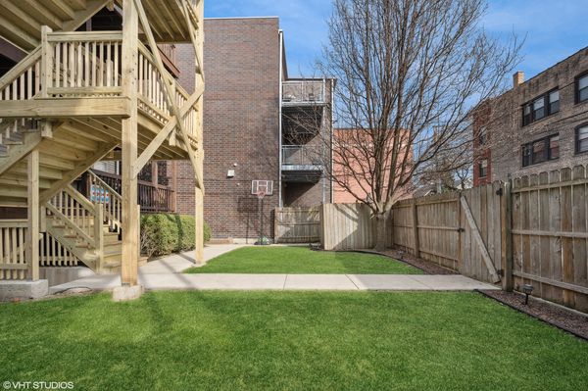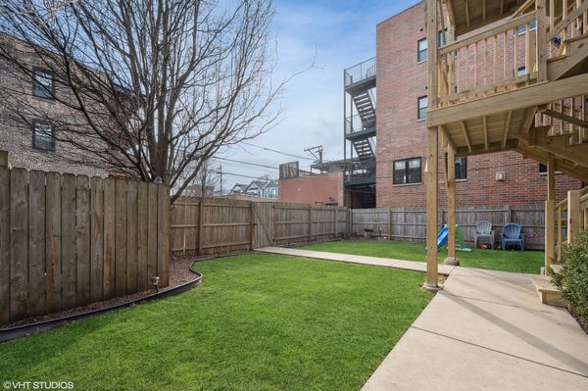2307 W Roscoe Street Unit 3
Chicago, IL
60618
About this home
Stunning renovation of a 2bd/2bth Penthouse Condo in the Heart of Roscoe Village! The Kitchen and both Bathrooms have been fully updated with a focus on modern elegance and functionality. The open-concept floorplan seamlessly integrates the kitchen and living room, creating a welcoming environment for entertaining and relaxation. The kitchen features neutral gray cabinets, quartz counters, white subway tile backsplash and plenty of counter space. This home is complete with all hardwood floors that were refinished and stained, in unit laundry, double organized closets in the Primary Suite, central HVAC, and custom lighting and window treatments. The outdoor space is outstanding and includes a large private back deck and a huge common backyard. One exterior parking space is included and there is additional storage in the basement. This is an ideal Roscoe Village location and is close to public transportation, grocery stores, coffee shops, fantastic shops and restaurants.
