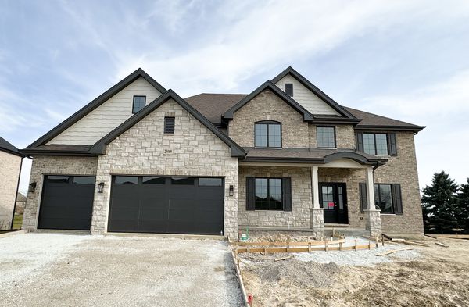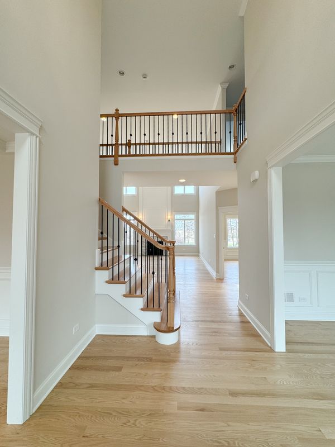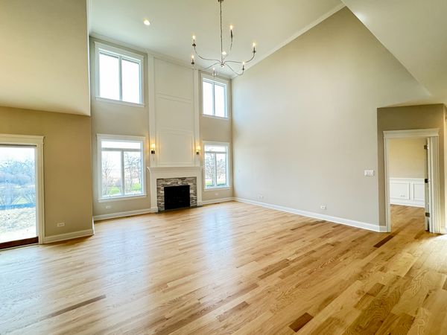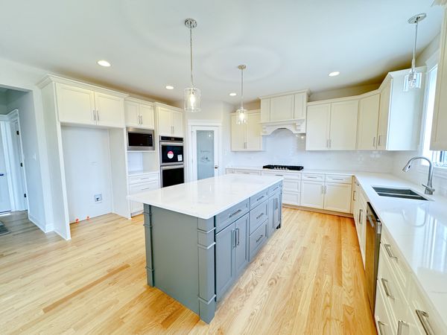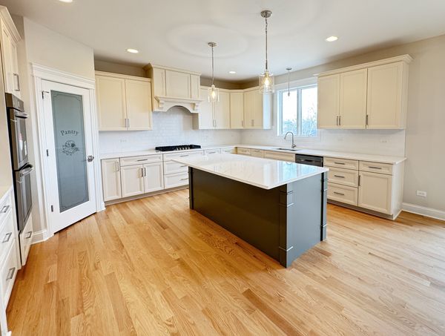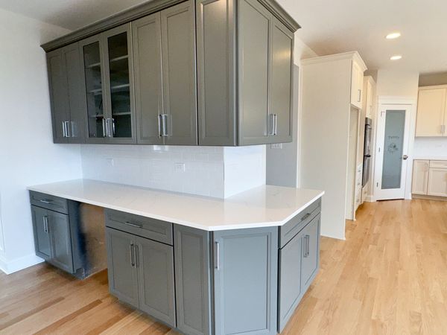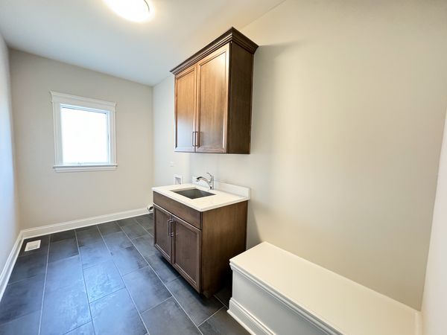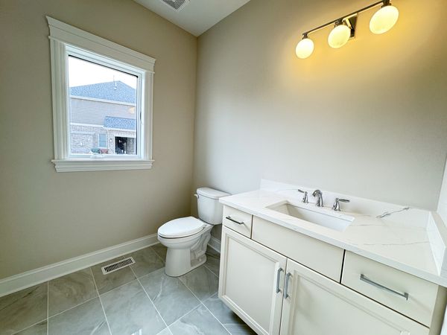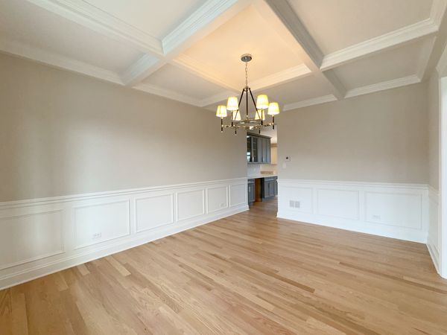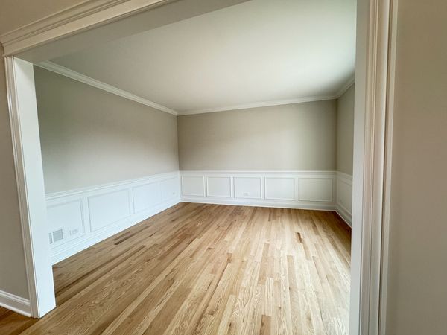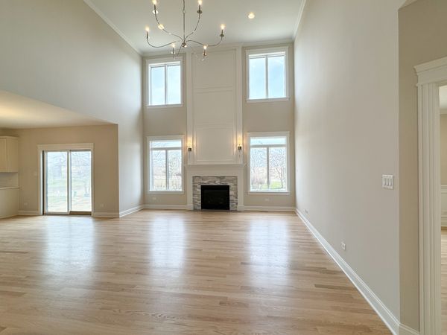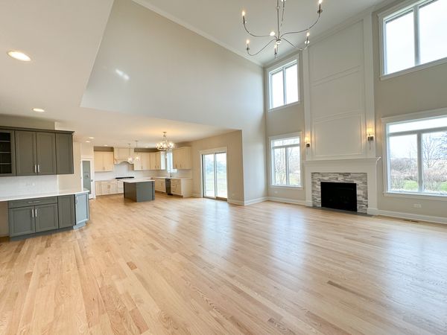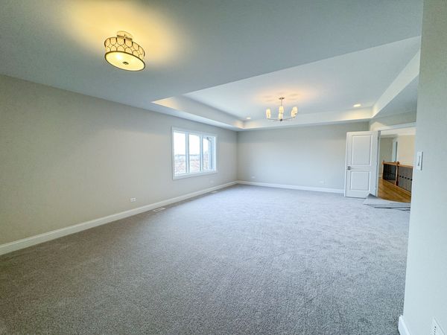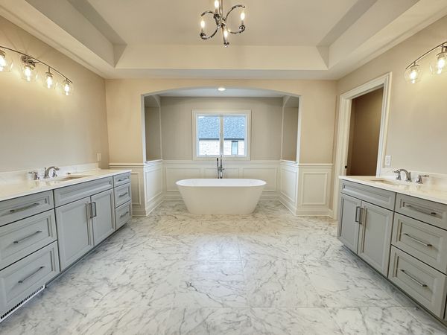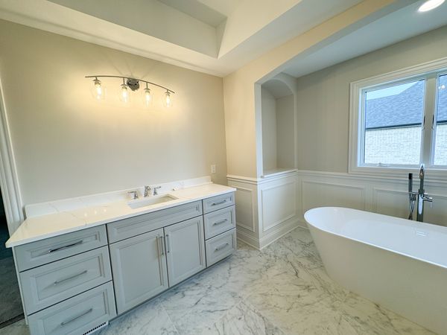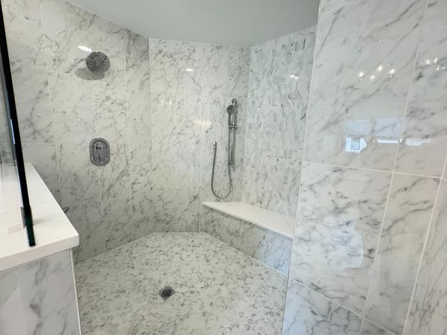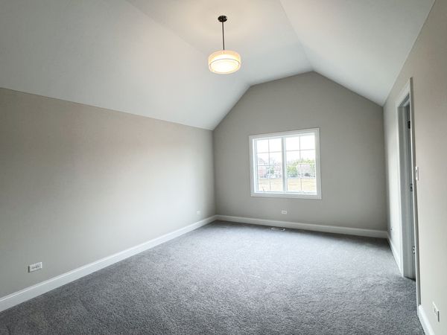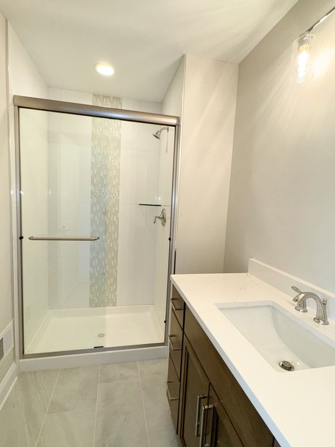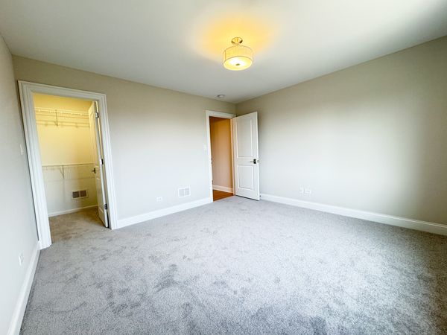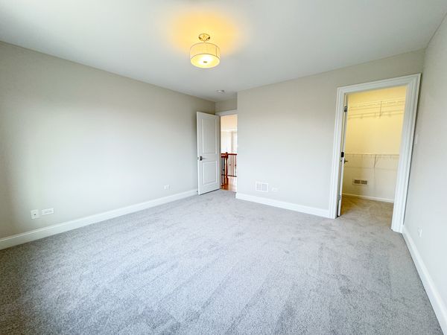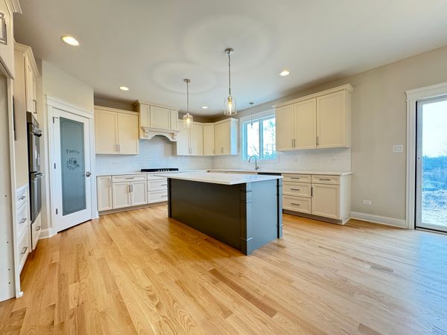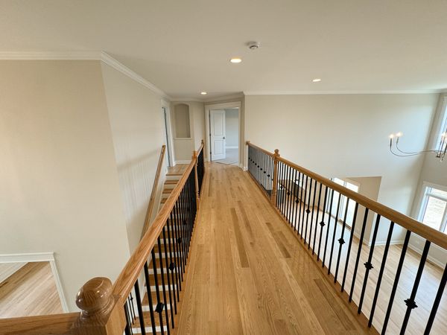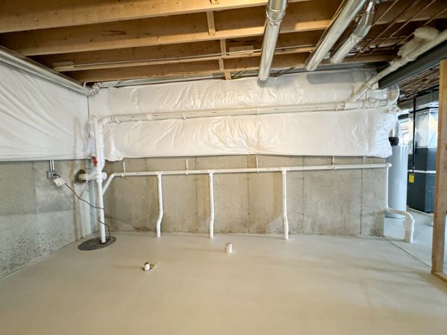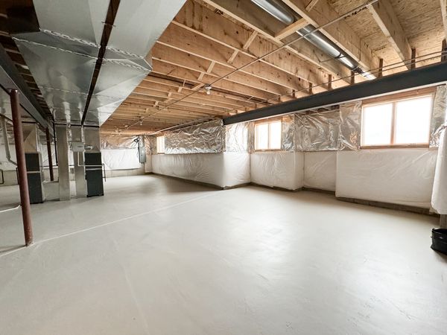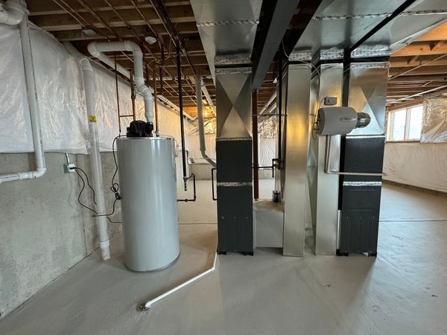23069 Devonshire Lane
Frankfort, IL
60423
About this home
Welcome to your dream home! This newly completed Meadow floor plan is a masterpiece of design and luxury, ready for immediate occupancy. Crafted by Elite Builders, this 2-story home showcases the finest in quality custom construction, boasting 4000 sq ft of spacious living. Step inside and be greeted by the expansive open floor plan, ideal for modern living and entertaining. With 4 bedrooms and 3 1/2 baths, including an office that can easily double as a 5th bedroom, this home offers versatility to suit your lifestyle. The 26 x 18 primary bedroom is a retreat in itself. Pamper yourself in the deluxe 13 x 16 bathroom, complete with a freestanding soaker tub, double sinks, and a separate oversized step-in shower. Plus, never worry about storage with the generously sized walk-in closet equipped with a closet organizer system. There is plenty of room to grow with the extra deep full basement, featuring daylight look-out windows and roughed-in plumbing for a future bathroom. Stay comfortable year-round with two energy-efficient furnaces, ensuring optimal climate control throughout the home. Enjoy outdoor living on the 12x12 Wolmanized deck, perfect for summer barbecues and relaxing evenings under the stars. Additional features abound, including Andersen thermopane windows, 2x6 exterior construction for enhanced structural strength and insulation, quartz countertops, a cozy fireplace, vaulted ceilings, 2-story family room, 9' basement ceiling, custom Riverton cabinetry, and deluxe stainless appliances.Don't miss your chance to own this impeccable home, where luxury meets functionality in every detail.
