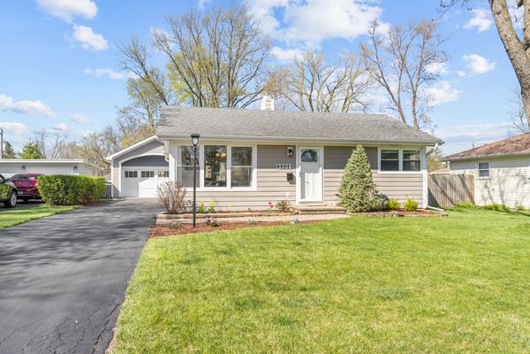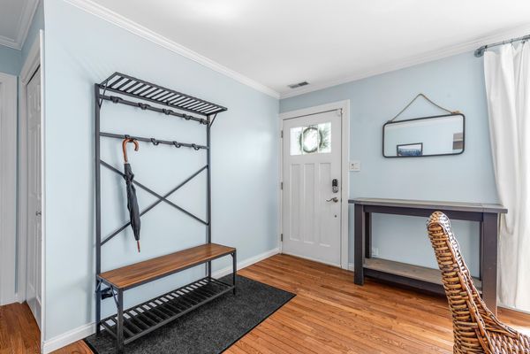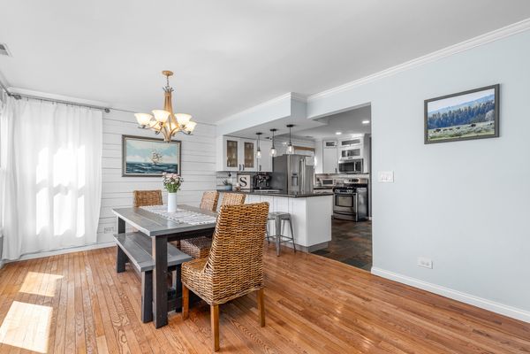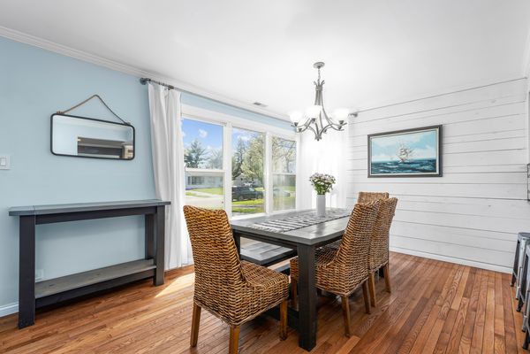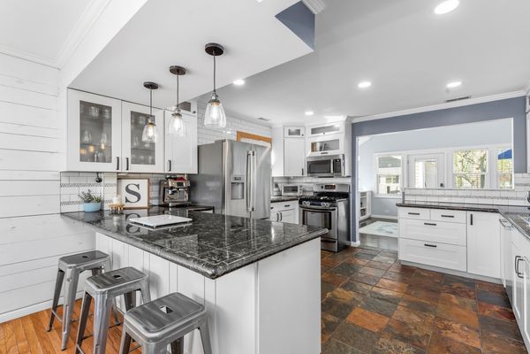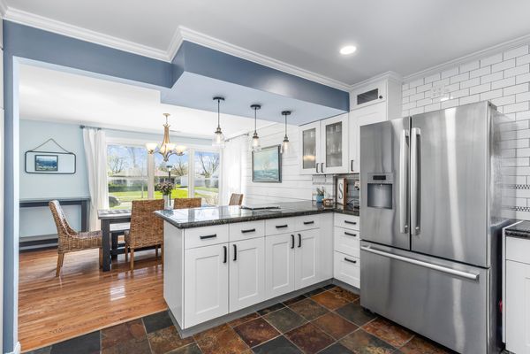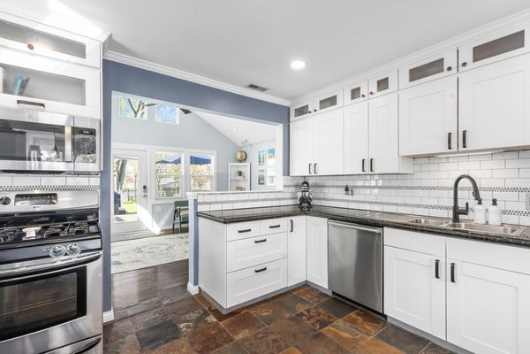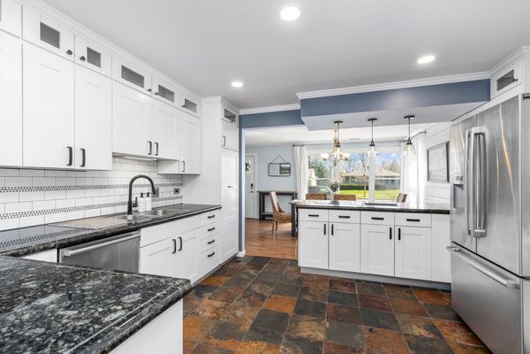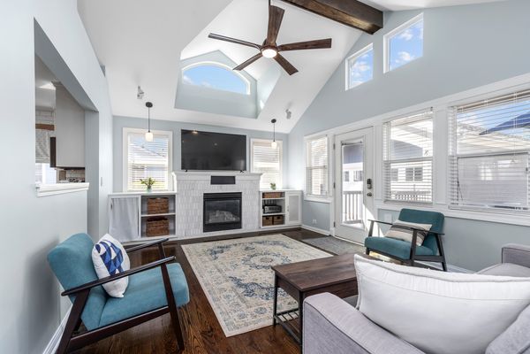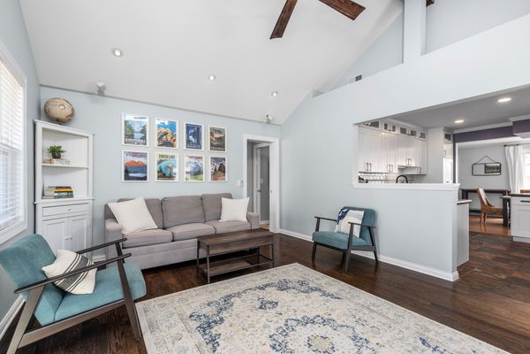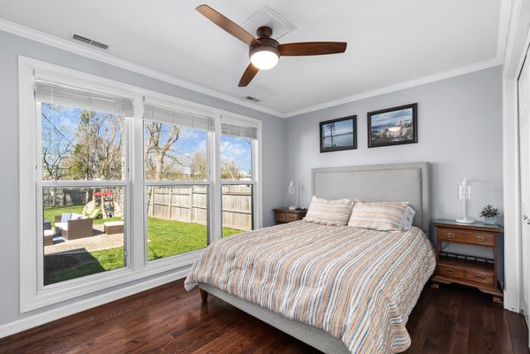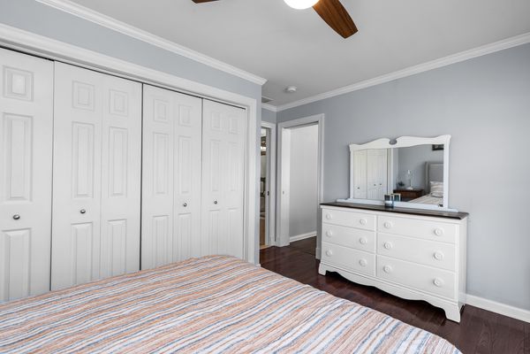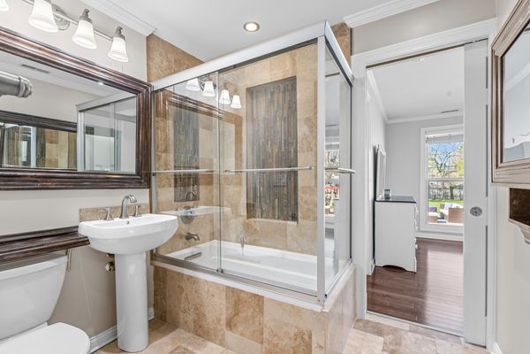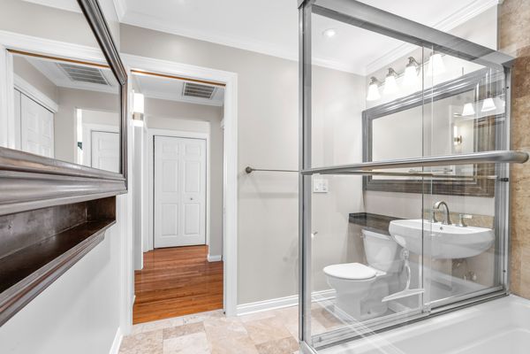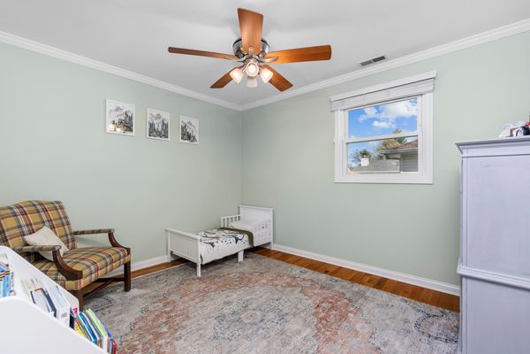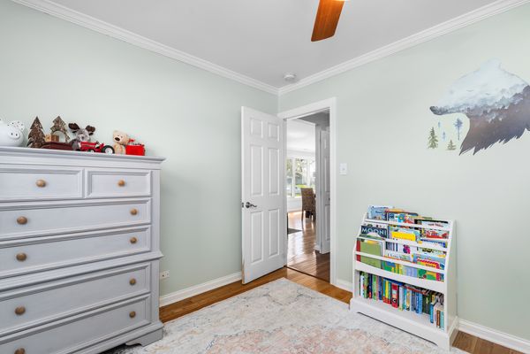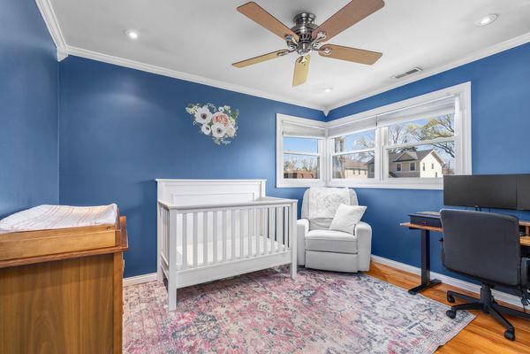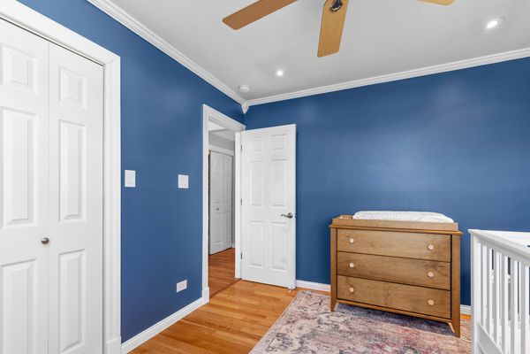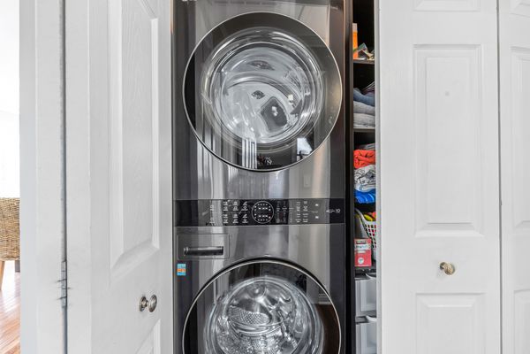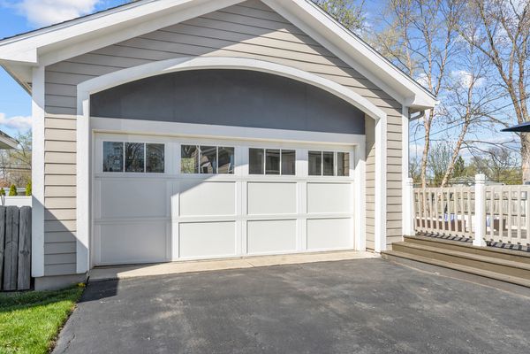2306 Eastman Street
Rolling Meadows, IL
60008
About this home
Here it is! The perfect house that checks ALL the boxes: GORGEOUS and well-updated home with an excellent layout, an insulated 2.5 car garage that can flex into whatever type of space you need, a large private backyard that features a deck AND a patio AND plenty of yard for activities, and the location is beyond prime! Step into the front door entryway and be welcomed into a bright, open dining room. The breakfast bar connects to a large kitchen straight ahead. Storage is abundant as are countertop work surfaces. The living room really steals the show with its vaulted ceilings, myriad of windows which flood the space with light, and a recently updated gas fireplace. Three Bedrooms, a bathroom that can be blocked off solely for use with the master suite, and a laundry closet round out the living space in the house. Stepping outside brings you to a large and private backyard space that caters to adults and children alike, whether it be to sit around and lounge with cocktails and friends, or play all the backyard sports that define childhood. Walk to the neighborhood parks with playgrounds, sports fields, fishing pond, and a miles long paved walking path, or walk to nearby downtown Arlington Heights or even closer Arlington Park Metra station. Easy access to main highways (I-90, 290, and IL53). 2023 updates include: top line LG washer and dryer, microwave, tree trimming and removal, Radon system all in the last 12 months! Other recent updates include: EV Charger 2020, Fireplace tile and professional painting in 2021, Refrigerator 2019, water heater and master bed hardwood flooring 2017....and that's on top of all the wonderful work that was completed before them. Don't sleep on this one, gems like this go fast!
