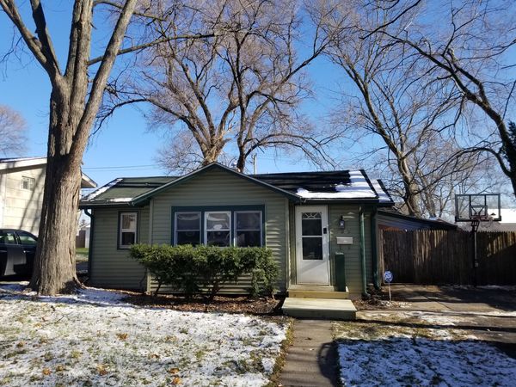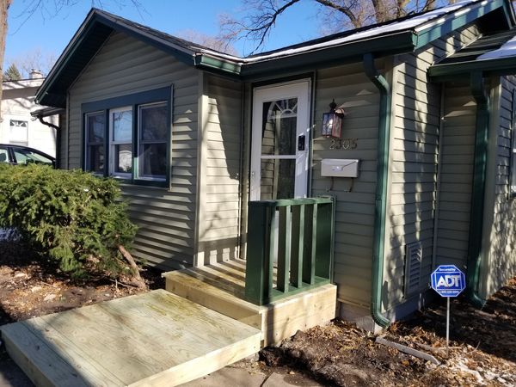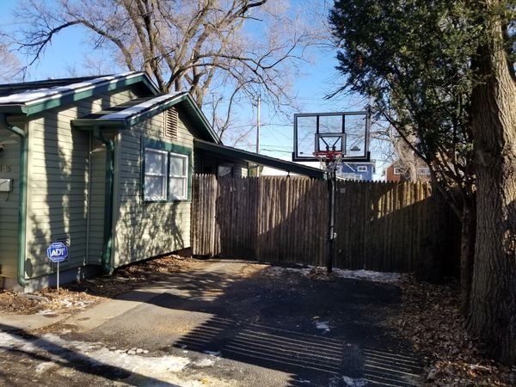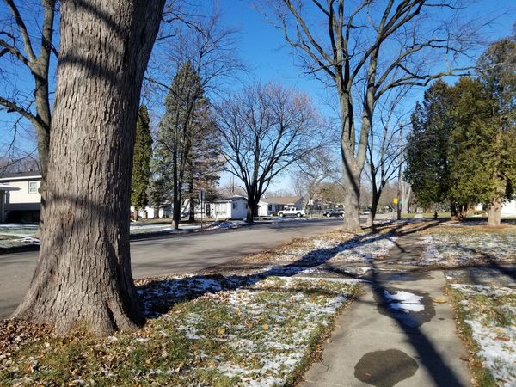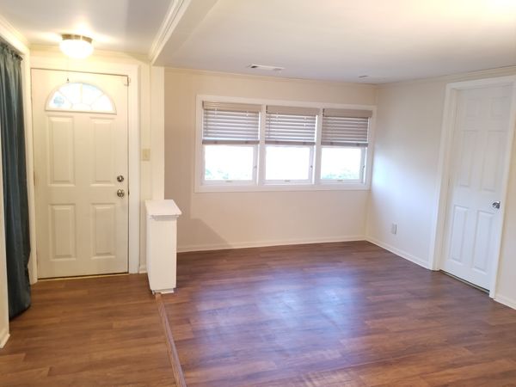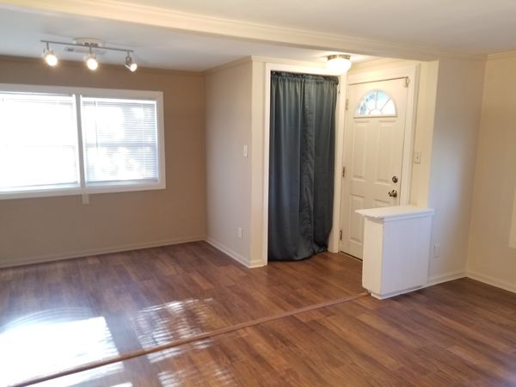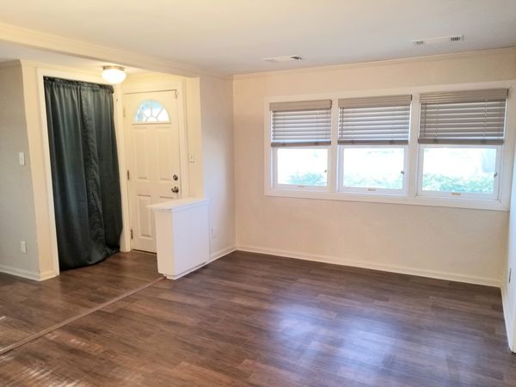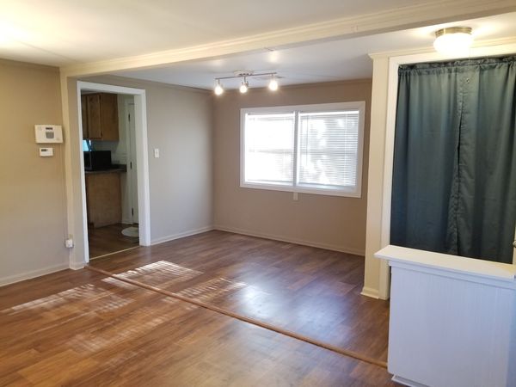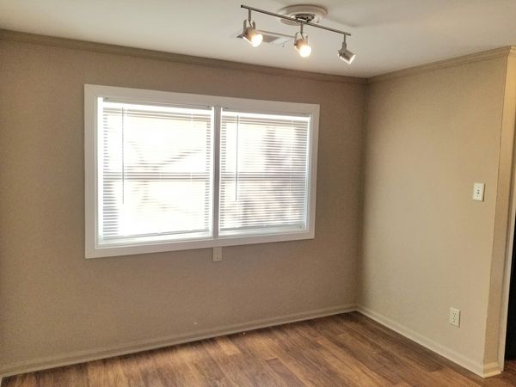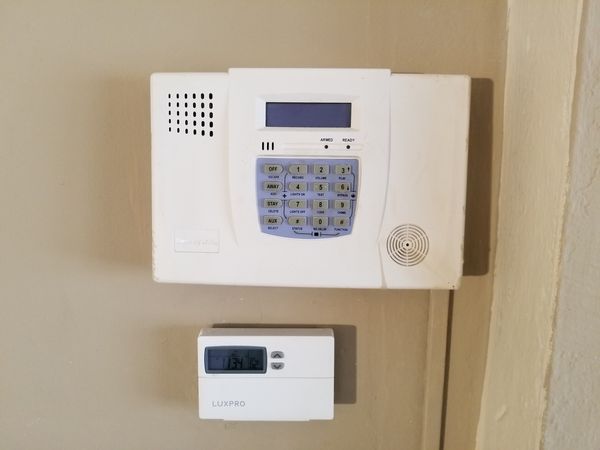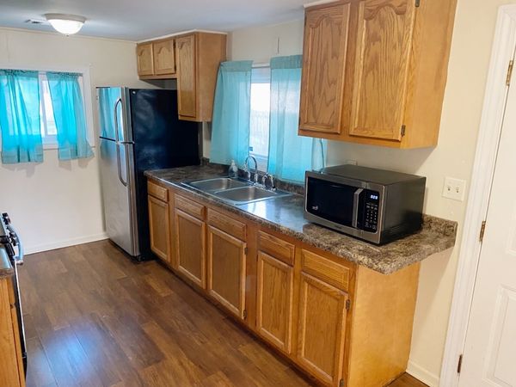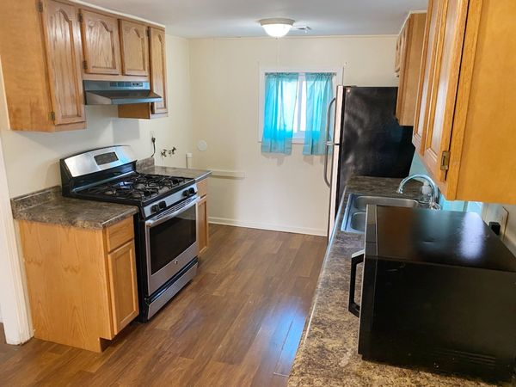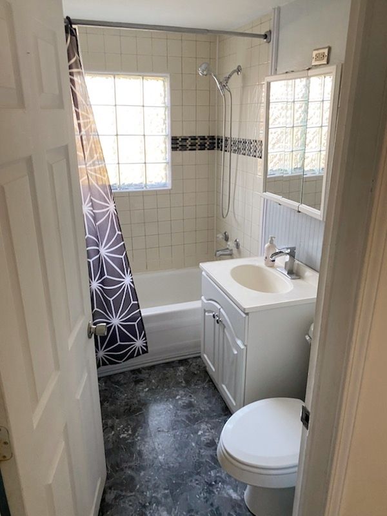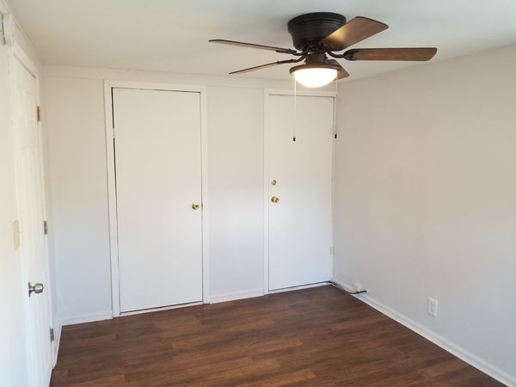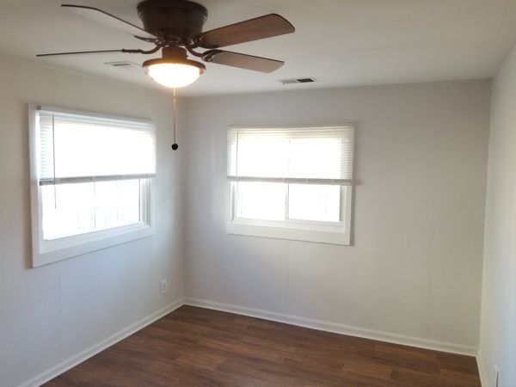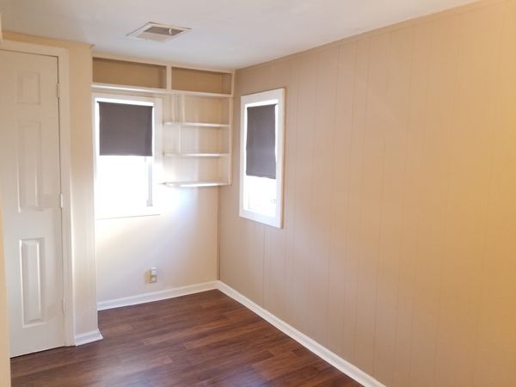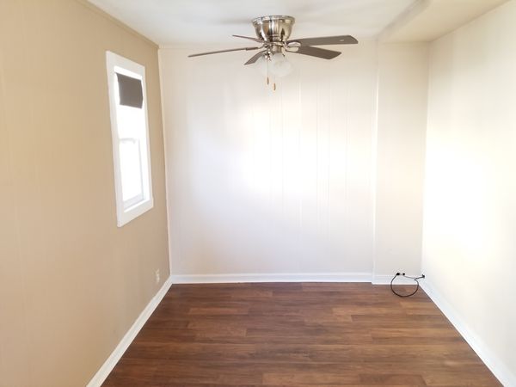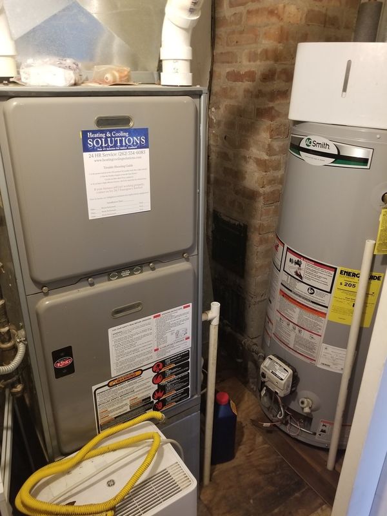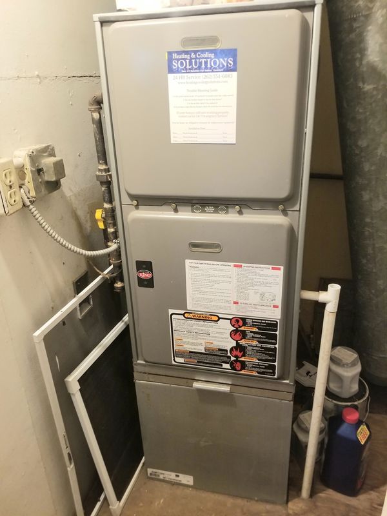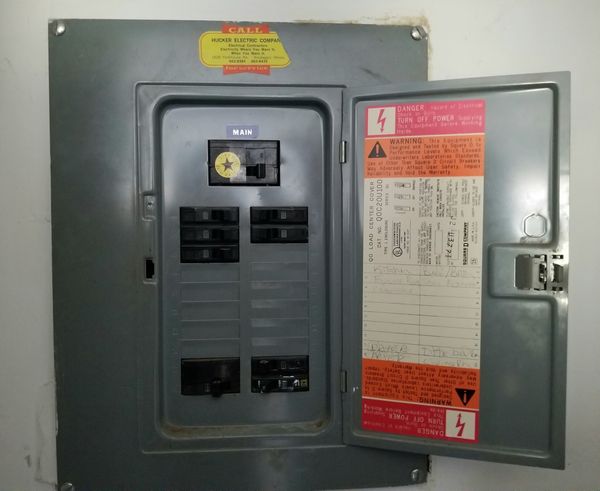2305 Hermon Avenue
Zion, IL
60099
About this home
Back on the market & move-in ready! This lovely home is surrounded by mature trees and nature's beauty. Perfect for the 1st time home buyer, downsizing or ready for your tenants! SS kitchen appliances. All new ceilings throughout, new front steps, new air vent covers, new window treatments, new full leaf filter system installed Spring 2023 includes a lifetime warranty and transfers to new buyers. New kitchen and entry way wood laminate flooring installed 2023. New wood laminate flooring in both bedrooms, new ceiling fan in primary bedroom, new paint both bedrooms, living room, and foyer/entryway. Bathroom has a privacy block window, bath tub and tiled shower walls. Primary bedroom includes 2 closets. New dining room light fixture 11/2023. Forced air heat is ready for your central air conditioning. 1 a/c window wall unit included. Dehumidifer included but not hooked up for winter. TV wall mount in primary bed closet stays. Aluminum shed in backyard for your lawn care equipment. The large backyard is privacy fenced and ready for you outdoor gatherings. Enjoy the firepit, garden area and swings. Plenty of room to install a pool for the summer. Direct TV Dish stays. Home security system in place and ready for your service company. Ring camera stays. Latest sellers survey will be provided. Make your showing appointment today before it's gone!
